Idées déco de WC et toilettes avec un carrelage blanc et un sol en carrelage de porcelaine
Trier par :
Budget
Trier par:Populaires du jour
1 - 20 sur 1 060 photos
1 sur 3

Photographer: Ryan Gamma
Cette image montre un WC et toilettes minimaliste en bois foncé de taille moyenne avec un placard à porte plane, WC séparés, un carrelage blanc, mosaïque, un mur blanc, un sol en carrelage de porcelaine, une vasque, un plan de toilette en quartz modifié, un sol blanc et un plan de toilette blanc.
Cette image montre un WC et toilettes minimaliste en bois foncé de taille moyenne avec un placard à porte plane, WC séparés, un carrelage blanc, mosaïque, un mur blanc, un sol en carrelage de porcelaine, une vasque, un plan de toilette en quartz modifié, un sol blanc et un plan de toilette blanc.

A complete remodel of this beautiful home, featuring stunning navy blue cabinets and elegant gold fixtures that perfectly complement the brightness of the marble countertops. The ceramic tile walls add a unique texture to the design, while the porcelain hexagon flooring adds an element of sophistication that perfectly completes the whole look.

This Australian-inspired new construction was a successful collaboration between homeowner, architect, designer and builder. The home features a Henrybuilt kitchen, butler's pantry, private home office, guest suite, master suite, entry foyer with concealed entrances to the powder bathroom and coat closet, hidden play loft, and full front and back landscaping with swimming pool and pool house/ADU.
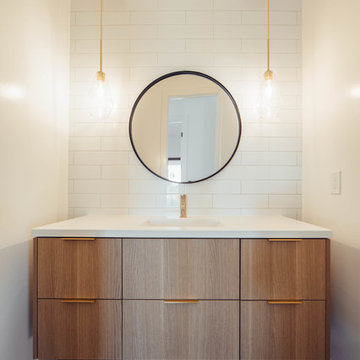
Cette photo montre un WC et toilettes tendance en bois brun de taille moyenne avec un placard à porte plane, WC à poser, un carrelage blanc, un carrelage métro, un mur blanc, un sol en carrelage de porcelaine, un lavabo encastré, un plan de toilette en quartz modifié, un sol noir et un plan de toilette blanc.
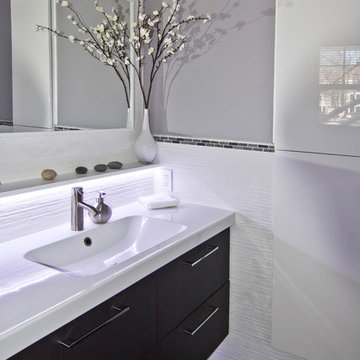
Clever Home Design LLC
Réalisation d'un petit WC et toilettes minimaliste en bois foncé avec un lavabo intégré, un placard à porte plane, WC à poser, un carrelage blanc, des carreaux de céramique, un mur gris et un sol en carrelage de porcelaine.
Réalisation d'un petit WC et toilettes minimaliste en bois foncé avec un lavabo intégré, un placard à porte plane, WC à poser, un carrelage blanc, des carreaux de céramique, un mur gris et un sol en carrelage de porcelaine.
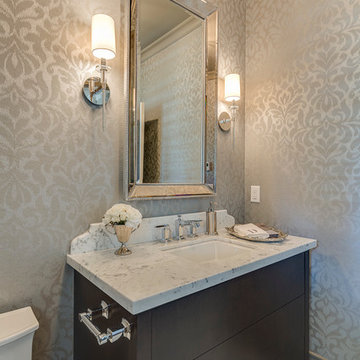
award winning builder, framed mirror, wall sconces, gray floor tile, white countertop, washroom
Cette image montre un WC et toilettes traditionnel en bois foncé de taille moyenne avec un lavabo encastré, un placard à porte plane, un plan de toilette en granite, un carrelage blanc, un sol en carrelage de porcelaine, un mur gris et un plan de toilette blanc.
Cette image montre un WC et toilettes traditionnel en bois foncé de taille moyenne avec un lavabo encastré, un placard à porte plane, un plan de toilette en granite, un carrelage blanc, un sol en carrelage de porcelaine, un mur gris et un plan de toilette blanc.

Continuing the relaxed beach theme through from the open plan kitchen, dining and living this powder room is light, airy and packed full of texture. The wall hung ribbed vanity, white textured tile and venetian plaster walls ooze tactility. A touch of warmth is brought into the space with the addition of the natural wicker wall sconces and reclaimed timber shelves which provide both storage and an ideal display area.
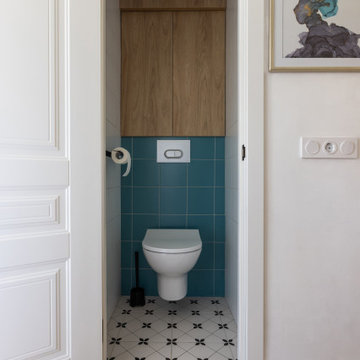
дизайн маленького санузла, Плитка белая голубая бирюзовая Керама Марацци Калейдоскоп, Kerama Marazzi, керамогранит LB Ceramics Play, шкаф над инсталяцией Vitra под дерево
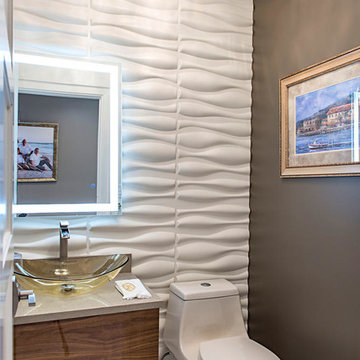
This chic, ultra-modern powder room is the perfect guest bathroom.
Darren Miles Photography
Exemple d'un petit WC et toilettes moderne en bois brun avec un placard à porte plane, WC à poser, un carrelage blanc, un mur blanc, un sol en carrelage de porcelaine, une vasque, un plan de toilette en quartz modifié et un sol blanc.
Exemple d'un petit WC et toilettes moderne en bois brun avec un placard à porte plane, WC à poser, un carrelage blanc, un mur blanc, un sol en carrelage de porcelaine, une vasque, un plan de toilette en quartz modifié et un sol blanc.
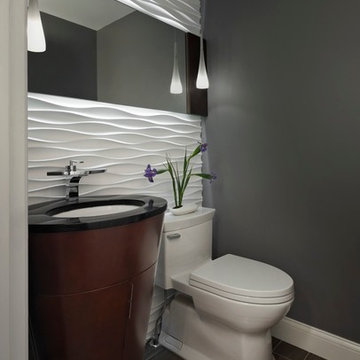
© photo by bethsingerphotographer.com
Idée de décoration pour un petit WC et toilettes design en bois foncé avec un lavabo encastré, un placard en trompe-l'oeil, un plan de toilette en granite, un carrelage blanc, un carrelage gris, un mur gris, un sol en carrelage de porcelaine et WC à poser.
Idée de décoration pour un petit WC et toilettes design en bois foncé avec un lavabo encastré, un placard en trompe-l'oeil, un plan de toilette en granite, un carrelage blanc, un carrelage gris, un mur gris, un sol en carrelage de porcelaine et WC à poser.

Exemple d'un petit WC et toilettes éclectique en bois brun avec un placard à porte plane, WC à poser, un carrelage blanc, des carreaux de céramique, un mur blanc, un sol en carrelage de porcelaine, un lavabo encastré, un plan de toilette en quartz modifié, un sol bleu, un plan de toilette blanc et meuble-lavabo encastré.
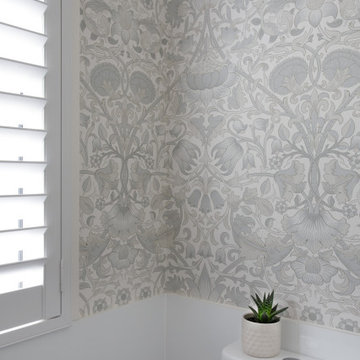
Powder room with wallpaper and shutters.
Idée de décoration pour un WC et toilettes design de taille moyenne avec tous types de WC, un carrelage blanc, des carreaux de porcelaine, un mur gris, un sol en carrelage de porcelaine et du papier peint.
Idée de décoration pour un WC et toilettes design de taille moyenne avec tous types de WC, un carrelage blanc, des carreaux de porcelaine, un mur gris, un sol en carrelage de porcelaine et du papier peint.

Cette image montre un grand WC et toilettes traditionnel avec un placard à porte shaker, des portes de placard blanches, un carrelage gris, un carrelage multicolore, un carrelage blanc, des carreaux de porcelaine, un mur multicolore, un sol en carrelage de porcelaine, un lavabo encastré, un plan de toilette en surface solide, un sol gris et un plan de toilette blanc.

A small space deserves just as much attention as a large space. This powder room is long and narrow. We didn't have the luxury of adding a vanity under the sink which also wouldn't have provided much storage since the plumbing would have taken up most of it. Using our creativity we devised a way to introduce upper storage while adding a counter surface to this small space through custom millwork.
Photographer: Stephani Buchman
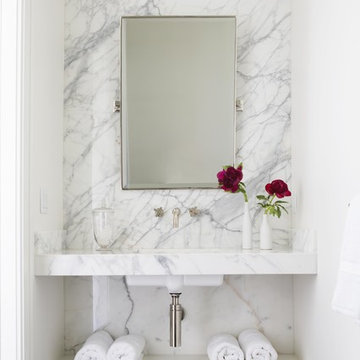
Inspiration pour un petit WC et toilettes traditionnel avec un carrelage gris, un carrelage blanc, du carrelage en marbre, un mur blanc, un sol en carrelage de porcelaine, un lavabo encastré, un plan de toilette en marbre et un sol noir.

Idée de décoration pour un petit WC et toilettes chalet en bois clair avec un placard à porte shaker, un carrelage blanc, des carreaux de céramique, un mur beige, un sol en carrelage de porcelaine, un lavabo intégré, un plan de toilette en béton, un sol noir, un plan de toilette gris et meuble-lavabo encastré.
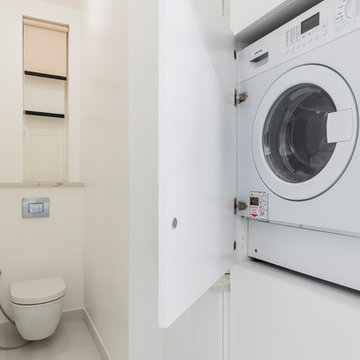
Guest toilet with bespoke, high gloss, white joinery. Marble top and a bowl sink.
Wall mounted toilet.
Photo by Chris Snook
Cette image montre un petit WC suspendu design avec un placard à porte plane, des portes de placard blanches, un carrelage blanc, un mur blanc, un sol en carrelage de porcelaine, une vasque, un plan de toilette en marbre, un sol gris et un plan de toilette gris.
Cette image montre un petit WC suspendu design avec un placard à porte plane, des portes de placard blanches, un carrelage blanc, un mur blanc, un sol en carrelage de porcelaine, une vasque, un plan de toilette en marbre, un sol gris et un plan de toilette gris.

The expanded powder room gets a classy upgrade with a marble tile accent band, capping off a farmhouse-styled bead-board wainscot. Crown moulding, an elegant medicine cabinet, traditional-styled wall sconces, and an antique-looking faucet give the space character.

We actually made the bathroom smaller! We gained storage & character! Custom steel floating cabinet with local artist art panel in the vanity door. Concrete sink/countertop. Glass mosaic backsplash.
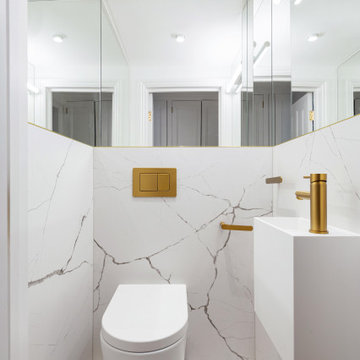
Small cloakroom with white vanity and gold fixtures.
Exemple d'un petit WC suspendu tendance avec des portes de placard blanches, un carrelage blanc, des carreaux de porcelaine, un mur blanc, un sol en carrelage de porcelaine, un lavabo suspendu, un sol blanc et meuble-lavabo suspendu.
Exemple d'un petit WC suspendu tendance avec des portes de placard blanches, un carrelage blanc, des carreaux de porcelaine, un mur blanc, un sol en carrelage de porcelaine, un lavabo suspendu, un sol blanc et meuble-lavabo suspendu.
Idées déco de WC et toilettes avec un carrelage blanc et un sol en carrelage de porcelaine
1