Idées déco de WC et toilettes avec un sol en carrelage de porcelaine et un plan de toilette en stéatite
Trier par :
Budget
Trier par:Populaires du jour
1 - 20 sur 33 photos
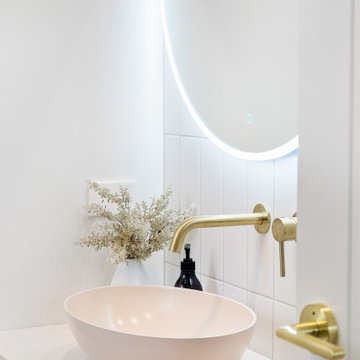
This cute powder room has lots of personality with it's soft pink sink, brushed brass fixtures, finger tiles and timber wall-hung cabinet. It's just glowing.

Kurnat Woodworking custom made vanities
Cette photo montre un WC et toilettes moderne de taille moyenne avec un placard à porte plane, des portes de placard grises, WC séparés, un mur beige, un sol en carrelage de porcelaine, un lavabo encastré, un plan de toilette en stéatite, un sol gris et un plan de toilette blanc.
Cette photo montre un WC et toilettes moderne de taille moyenne avec un placard à porte plane, des portes de placard grises, WC séparés, un mur beige, un sol en carrelage de porcelaine, un lavabo encastré, un plan de toilette en stéatite, un sol gris et un plan de toilette blanc.
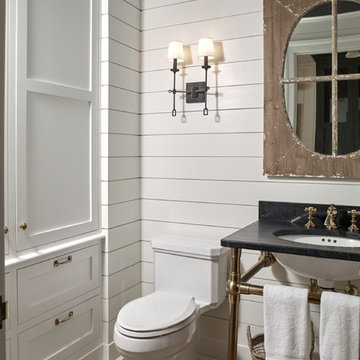
Darren Setlow Photography
Aménagement d'un WC et toilettes classique de taille moyenne avec un placard à porte plane, des portes de placard blanches, un mur blanc, un sol en carrelage de porcelaine, un plan de toilette en stéatite et un plan de toilette noir.
Aménagement d'un WC et toilettes classique de taille moyenne avec un placard à porte plane, des portes de placard blanches, un mur blanc, un sol en carrelage de porcelaine, un plan de toilette en stéatite et un plan de toilette noir.

Solid rustic hickory doors with horizontal grain on floating vanity with stone vessel sink.
Photographer - Luke Cebulak
Inspiration pour un WC et toilettes nordique en bois brun avec un placard à porte plane, un carrelage gris, des carreaux de céramique, un mur gris, un sol en carrelage de porcelaine, une vasque, un plan de toilette en stéatite, un sol gris et un plan de toilette gris.
Inspiration pour un WC et toilettes nordique en bois brun avec un placard à porte plane, un carrelage gris, des carreaux de céramique, un mur gris, un sol en carrelage de porcelaine, une vasque, un plan de toilette en stéatite, un sol gris et un plan de toilette gris.
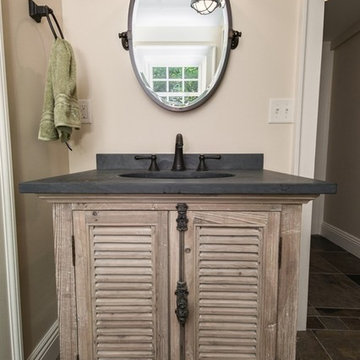
Construction: John Muolo
Photographer: Kevin Colquhoun
Inspiration pour un petit WC et toilettes marin en bois clair avec un placard à porte persienne, un plan de toilette en stéatite, un mur beige, un sol en carrelage de porcelaine et un lavabo encastré.
Inspiration pour un petit WC et toilettes marin en bois clair avec un placard à porte persienne, un plan de toilette en stéatite, un mur beige, un sol en carrelage de porcelaine et un lavabo encastré.
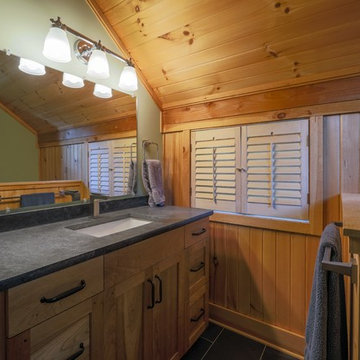
Inspiration pour un WC et toilettes chalet en bois clair de taille moyenne avec un placard à porte shaker, un mur vert, un sol en carrelage de porcelaine, un lavabo encastré, un plan de toilette en stéatite, un sol gris, WC séparés et un plan de toilette noir.
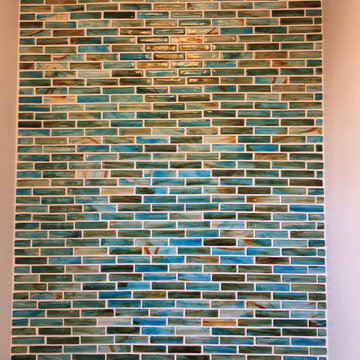
Powder room with corner sink, tile wainscot, and full height mosaic tile accent wall
Exemple d'un petit WC et toilettes bord de mer avec un placard à porte vitrée, des portes de placard blanches, WC séparés, un carrelage bleu, un carrelage en pâte de verre, un mur noir, un sol en carrelage de porcelaine, un lavabo de ferme, un plan de toilette en stéatite, un sol beige et un plan de toilette noir.
Exemple d'un petit WC et toilettes bord de mer avec un placard à porte vitrée, des portes de placard blanches, WC séparés, un carrelage bleu, un carrelage en pâte de verre, un mur noir, un sol en carrelage de porcelaine, un lavabo de ferme, un plan de toilette en stéatite, un sol beige et un plan de toilette noir.
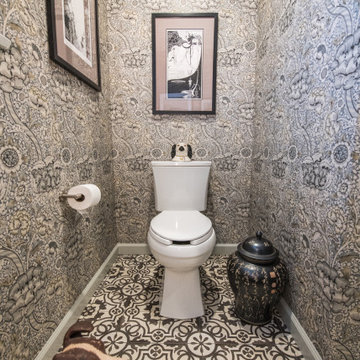
Tucked behind a shower wall, the water closet area of this compact master bath is a private retreat.
Inspiration pour un petit WC et toilettes bohème avec des portes de placard blanches, WC séparés, un carrelage blanc, des carreaux de céramique, un sol en carrelage de porcelaine, un lavabo encastré, un plan de toilette en stéatite, un plan de toilette noir, meuble-lavabo encastré et du papier peint.
Inspiration pour un petit WC et toilettes bohème avec des portes de placard blanches, WC séparés, un carrelage blanc, des carreaux de céramique, un sol en carrelage de porcelaine, un lavabo encastré, un plan de toilette en stéatite, un plan de toilette noir, meuble-lavabo encastré et du papier peint.
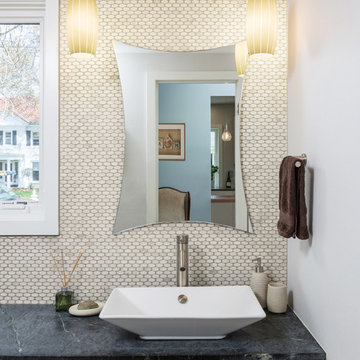
The first floor powder room features a mosaic full wall marble backsplash and slate countertop. The zen like bathroom is illuminated by two pendant lights and also with natural light from the new window
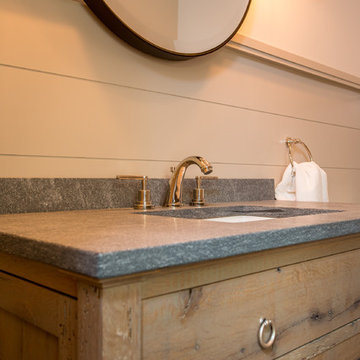
Dan Murdoch Photography
Réalisation d'un WC et toilettes tradition en bois vieilli avec un plan de toilette en stéatite, un mur gris et un sol en carrelage de porcelaine.
Réalisation d'un WC et toilettes tradition en bois vieilli avec un plan de toilette en stéatite, un mur gris et un sol en carrelage de porcelaine.
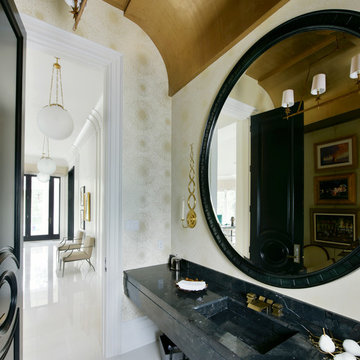
Cette image montre un WC et toilettes traditionnel de taille moyenne avec un placard sans porte, un mur multicolore, un sol en carrelage de porcelaine, un lavabo intégré, un plan de toilette en stéatite et un plan de toilette gris.
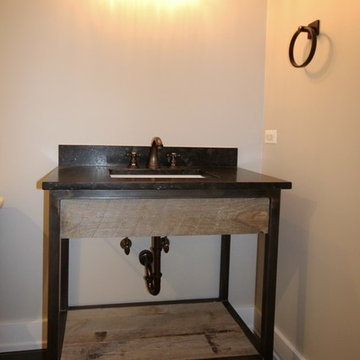
Aménagement d'un WC et toilettes industriel de taille moyenne avec un placard sans porte, un mur gris, un sol en carrelage de porcelaine, un lavabo encastré, un plan de toilette en stéatite, un sol noir et un plan de toilette noir.
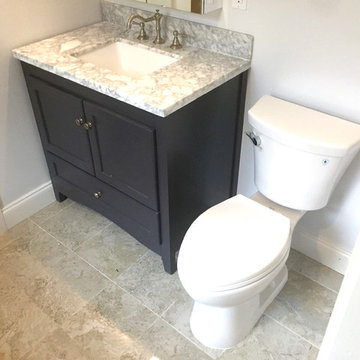
Cette image montre un petit WC et toilettes traditionnel avec un placard avec porte à panneau encastré, des portes de placard grises, WC séparés, un mur blanc, un sol en carrelage de porcelaine, un lavabo encastré, un plan de toilette en stéatite et un sol beige.
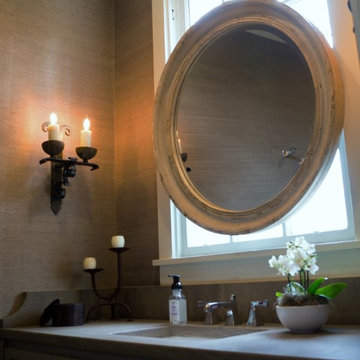
Réalisation d'un petit WC et toilettes tradition avec des portes de placard grises, WC à poser, un carrelage gris, un sol en carrelage de porcelaine, un lavabo encastré et un plan de toilette en stéatite.
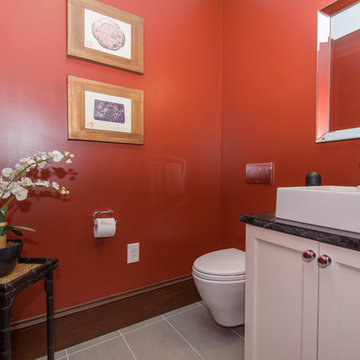
A back hall was transformed into a very needed first floor powder room. Vibrant with red walls and grey porcelain floors, it features a wall hung toilet and vessel sink. The vanity cabinet is custom and matches the kitchen along with the soapstone countertop
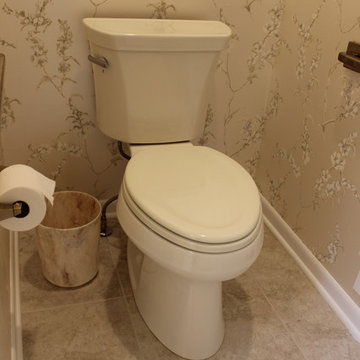
In this master bath renovation, we installed Design-Craft Newcastle solid wood reversed raised door style cabinets in Maple with White Icing Painting finish. On the countertops Dupont Corian Private Collection in Witch Hazel with a 4” high backsplash behind the sink areas and two Toto Dartmouth undermount lavatory sinks in Sedona Beige accented with Delta Dryden two handle wide spread faucets and Roman Tub with handshower in Champagne Bronze and a Baci Vanity Rectangular mirror. Also installed was a Bain Ultra Inua Thermomasseur tub 66x36 in Biscuit. A custom frameless shower enclosure with Brushed Bronze hardware. In the shower, Ottomano Ivory 6x6 naturale tile was used in the border in the shower flanked by Questch Dorset anti bronze rope liner. For the shower floor Ottomano Ivory 2x2 mosaic and Ottomano 12x24 naturale tile was installed. And installed on the floor and tub surround was Ottomano Ivory 18x18 naturale.
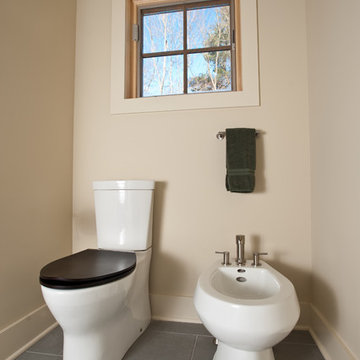
Rob Spring Photography
Inspiration pour un WC et toilettes design en bois foncé de taille moyenne avec une vasque, un placard à porte shaker, un plan de toilette en stéatite, un bidet, un mur blanc, un sol en carrelage de porcelaine, un carrelage noir, des carreaux de porcelaine, un sol gris et un plan de toilette noir.
Inspiration pour un WC et toilettes design en bois foncé de taille moyenne avec une vasque, un placard à porte shaker, un plan de toilette en stéatite, un bidet, un mur blanc, un sol en carrelage de porcelaine, un carrelage noir, des carreaux de porcelaine, un sol gris et un plan de toilette noir.
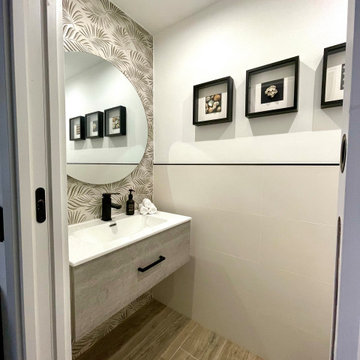
DESPUÉS: Para optimizar el espacio del aseo, se colocó una puerta corredera, lo que lo ha convertido en un espacio cómodo de utilizar, y mucho más amplio. Utilizar azulejos 3D aportan un toque de diseño. Y se trabajó con la iluminación indirecta para poder jugar con las luces y las sombras.
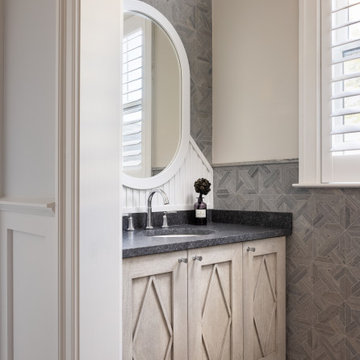
Cette photo montre un WC et toilettes bord de mer en bois vieilli avec un carrelage gris, du carrelage en pierre calcaire, un sol en carrelage de porcelaine, un lavabo encastré, un plan de toilette en stéatite, un sol gris et meuble-lavabo encastré.

Kasia Karska Design is a design-build firm located in the heart of the Vail Valley and Colorado Rocky Mountains. The design and build process should feel effortless and enjoyable. Our strengths at KKD lie in our comprehensive approach. We understand that when our clients look for someone to design and build their dream home, there are many options for them to choose from.
With nearly 25 years of experience, we understand the key factors that create a successful building project.
-Seamless Service – we handle both the design and construction in-house
-Constant Communication in all phases of the design and build
-A unique home that is a perfect reflection of you
-In-depth understanding of your requirements
-Multi-faceted approach with additional studies in the traditions of Vaastu Shastra and Feng Shui Eastern design principles
Because each home is entirely tailored to the individual client, they are all one-of-a-kind and entirely unique. We get to know our clients well and encourage them to be an active part of the design process in order to build their custom home. One driving factor as to why our clients seek us out is the fact that we handle all phases of the home design and build. There is no challenge too big because we have the tools and the motivation to build your custom home. At Kasia Karska Design, we focus on the details; and, being a women-run business gives us the advantage of being empathetic throughout the entire process. Thanks to our approach, many clients have trusted us with the design and build of their homes.
If you’re ready to build a home that’s unique to your lifestyle, goals, and vision, Kasia Karska Design’s doors are always open. We look forward to helping you design and build the home of your dreams, your own personal sanctuary.
Idées déco de WC et toilettes avec un sol en carrelage de porcelaine et un plan de toilette en stéatite
1