Idées déco de WC et toilettes avec un sol en carrelage de terre cuite et un lavabo suspendu
Trier par :
Budget
Trier par:Populaires du jour
1 - 20 sur 115 photos
1 sur 3

Pour ce projet, nos clients souhaitaient personnaliser leur appartement en y apportant de la couleur et le rendre plus fonctionnel. Nous avons donc conçu de nombreuses menuiseries sur mesure et joué avec les couleurs en fonction des espaces.
Dans la pièce de vie, le bleu des niches de la bibliothèque contraste avec les touches orangées de la décoration et fait écho au mur mitoyen.
Côté salle à manger, le module de rangement aux lignes géométriques apporte une touche graphique. L’entrée et la cuisine ont elles aussi droit à leurs menuiseries sur mesure, avec des espaces de rangement fonctionnels et leur banquette pour plus de convivialité. En ce qui concerne les salles de bain, chacun la sienne ! Une dans les tons chauds, l’autre aux tons plus sobres.
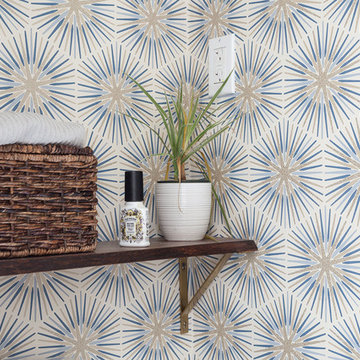
powder room with wall paper, corner sink and penny tiles.
Aménagement d'un petit WC et toilettes rétro avec WC séparés, un mur multicolore, un lavabo suspendu, un plan de toilette blanc, un sol en carrelage de terre cuite, un sol bleu et du papier peint.
Aménagement d'un petit WC et toilettes rétro avec WC séparés, un mur multicolore, un lavabo suspendu, un plan de toilette blanc, un sol en carrelage de terre cuite, un sol bleu et du papier peint.
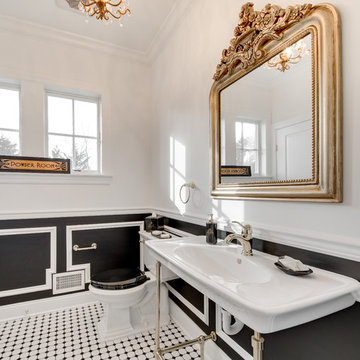
Joe DiDario Photography
Réalisation d'un WC et toilettes tradition avec WC séparés, un mur blanc, un sol en carrelage de terre cuite, un lavabo suspendu et un sol blanc.
Réalisation d'un WC et toilettes tradition avec WC séparés, un mur blanc, un sol en carrelage de terre cuite, un lavabo suspendu et un sol blanc.
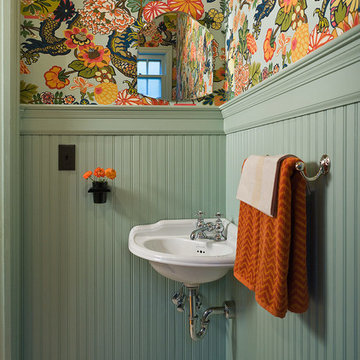
Exemple d'un WC et toilettes chic avec un lavabo suspendu, un mur multicolore et un sol en carrelage de terre cuite.

The Powder room off the kitchen in a Mid Century modern home built by a student of Eichler. This Eichler inspired home was completely renovated and restored to meet current structural, electrical, and energy efficiency codes as it was in serious disrepair when purchased as well as numerous and various design elements being inconsistent with the original architectural intent of the house from subsequent remodels.
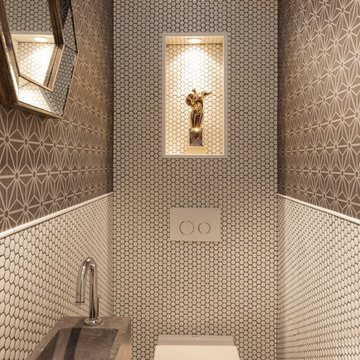
Nobohome
Nos trasladamos al corazón de Barcelona para descubrir una vivienda de lujo rehabilitada por la empresa Nobohome, que combina la funcionalidad escandinava con mobiliario de última tendencia y materiales de primera calidad.
Baño de Holywood, con mosaico hexagonal Hisbalit. Unicolor.
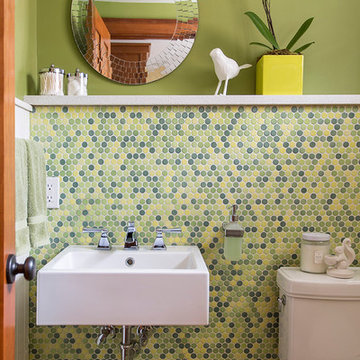
Like many older homes, this Craftsman lacked a main level bathroom. Powder rooms are the perfect opportunity to introduce a bit of updated color and pattern to a traditional home - they seem to welcome a little whimsy. Here, a modern sink, a round faceted mirror, and a wall-mounted soap dispenser off set a traditional penny round tile pattern. And as an added twist, a contemporary color pallet was chosen, introducing a more transitional, updated look. In a powder room, don't hesitate to be a little bolder than you might typically be with your material, fixture, and color choices.
Eric & Chelsea Eul Photography
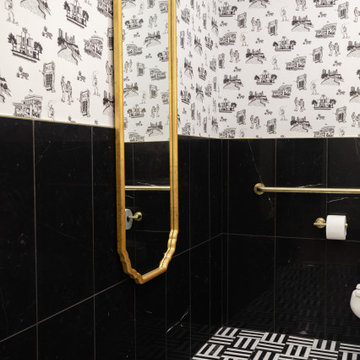
This dark and moody modern bathroom screams luxury. The gold accents and rustic western inspired wallpaper give it so much character. The black and white checkered tile floor gives it the final touch it needs to go from good to exceptional.
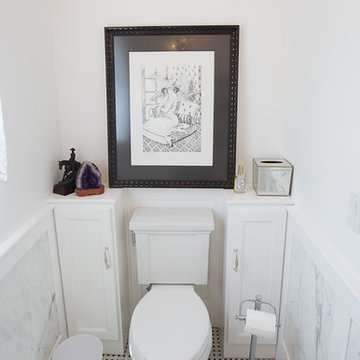
Plain Jane Photography
Réalisation d'un petit WC et toilettes tradition avec un lavabo suspendu, un placard à porte plane, un plan de toilette en marbre, WC séparés, un mur blanc, un sol en carrelage de terre cuite et des portes de placard blanches.
Réalisation d'un petit WC et toilettes tradition avec un lavabo suspendu, un placard à porte plane, un plan de toilette en marbre, WC séparés, un mur blanc, un sol en carrelage de terre cuite et des portes de placard blanches.
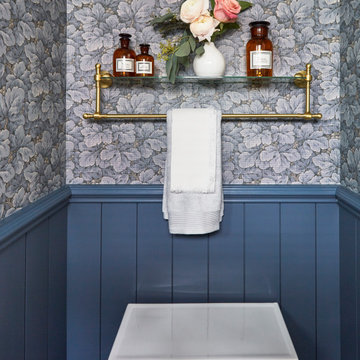
Designed by: Susan Klimala, CKD, CBD
Photography by: Mike Kaskel Photography
For more information on kitchen and bath design ideas go to: www.kitchenstudio-ge.com
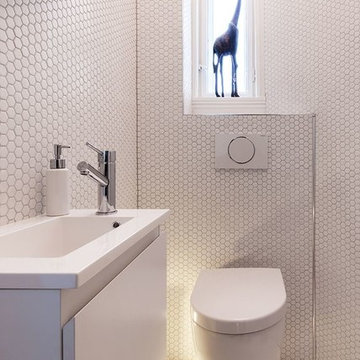
This small powder room has a hexagon recycled glass mosaic tile called 280. There are different colors in this collection and this color also comes in small rectangle, 3/4"x3/4" and 3/8"x3/8".
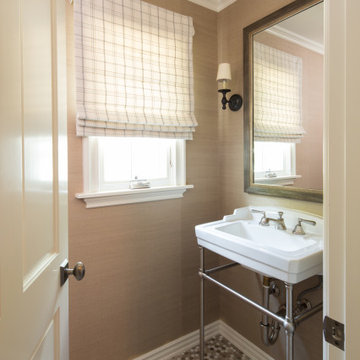
Réalisation d'un WC et toilettes tradition de taille moyenne avec un sol en carrelage de terre cuite, un lavabo suspendu et un sol multicolore.
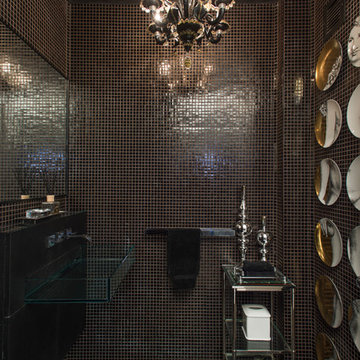
Located in one of the Ritz residential towers in Boston, the project was a complete renovation. The design and scope of work included the entire residence from marble flooring throughout, to movement of walls, new kitchen, bathrooms, all furnishings, lighting, closets, artwork and accessories. Smart home sound and wifi integration throughout including concealed electronic window treatments.
The challenge for the final project design was multifaceted. First and foremost to maintain a light, sheer appearance in the main open areas, while having a considerable amount of seating for living, dining and entertaining purposes. All the while giving an inviting peaceful feel,
and never interfering with the view which was of course the piece de resistance throughout.
Bringing a unique, individual feeling to each of the private rooms to surprise and stimulate the eye while navigating through the residence was also a priority and great pleasure to work on, while incorporating small details within each room to bind the flow from area to area which would not be necessarily obvious to the eye, but palpable in our minds in a very suttle manner. The combination of luxurious textures throughout brought a third dimension into the environments, and one of the many aspects that made the project so exceptionally unique, and a true pleasure to have created. Reach us www.themorsoncollection.com
Photography by Elevin Studio.
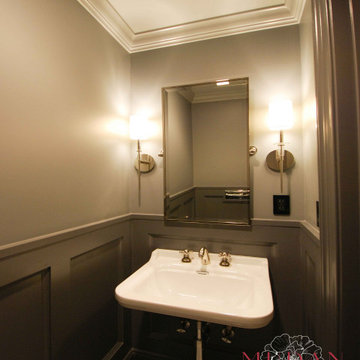
Wall-mounted sink and toilet made this small powder room feel much more spacious. The dark color scheme created a cozy sophisticated ambiance.
Idées déco pour un petit WC suspendu classique avec un mur gris, un sol en carrelage de terre cuite, un lavabo suspendu, un sol multicolore, du lambris, des portes de placard blanches, du carrelage en marbre et meuble-lavabo suspendu.
Idées déco pour un petit WC suspendu classique avec un mur gris, un sol en carrelage de terre cuite, un lavabo suspendu, un sol multicolore, du lambris, des portes de placard blanches, du carrelage en marbre et meuble-lavabo suspendu.
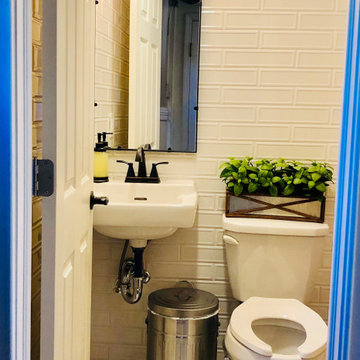
A very challenging job in working with a very small space of an 1927 church. Our job was to add two identical power rooms, under the stairs in the back of the building. The results were amazing and clients were pleased, many could not believe this could be done with he space we were given.
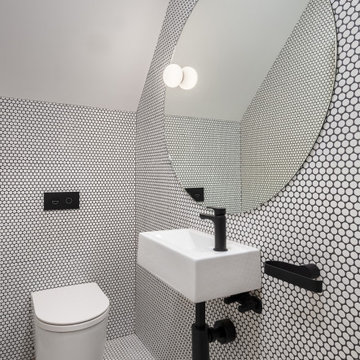
Cette image montre un WC et toilettes design avec un carrelage blanc, mosaïque, un sol en carrelage de terre cuite, un lavabo suspendu, un sol blanc et un plafond voûté.
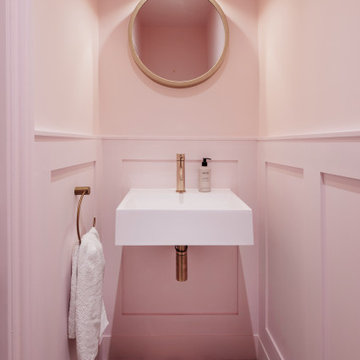
Aménagement d'un petit WC et toilettes contemporain avec WC à poser, un mur rose, un sol en carrelage de terre cuite, un lavabo suspendu, un sol multicolore, meuble-lavabo suspendu et du lambris.
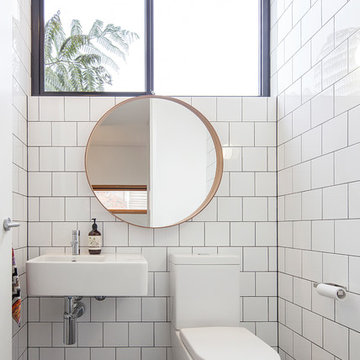
Idée de décoration pour un WC et toilettes vintage avec un carrelage blanc, un mur blanc, un sol en carrelage de terre cuite, un lavabo suspendu et un sol noir.
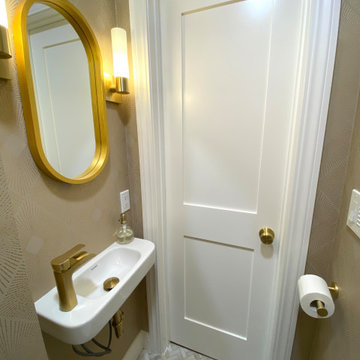
This tiny jewel of a Powder Room was once a hall closet. Now its textural wallpaper, floating wall-mounted sink, marble mosaic floor tile, and brass finishes tell a brand new story. (More images to come!)

Powder room
Exemple d'un petit WC et toilettes éclectique avec WC à poser, un mur vert, un sol en carrelage de terre cuite, un lavabo suspendu, un sol vert et du papier peint.
Exemple d'un petit WC et toilettes éclectique avec WC à poser, un mur vert, un sol en carrelage de terre cuite, un lavabo suspendu, un sol vert et du papier peint.
Idées déco de WC et toilettes avec un sol en carrelage de terre cuite et un lavabo suspendu
1