Idées déco de WC et toilettes avec un sol en contreplaqué et un sol en brique
Trier par :
Budget
Trier par:Populaires du jour
1 - 20 sur 393 photos

This river front farmhouse is located south on the St. Johns river in St. Augustine Florida. The two toned exterior color palette invites you inside to see the warm, vibrant colors that compliment the rustic farmhouse design. This 4 bedroom, 3 and 1/2 bath home features a two story plan with a downstairs master suite. Rustic wood floors, porcelain brick tiles and board & batten trim work are just a few the details that are featured in this home. The kitchen is complimented with Thermador appliances, two cabinet finishes and zodiac countertops. A true "farmhouse" lovers delight!

This jewel of a powder room started with our homeowner's obsession with William Morris "Strawberry Thief" wallpaper. After assessing the Feng Shui, we discovered that this bathroom was in her Wealth area. So, we really went to town! Glam, luxury, and extravagance were the watchwords. We added her grandmother's antique mirror, brass fixtures, a brick floor, and voila! A small but mighty powder room.

2階トイレスペース 造作・設備は、ホワイトを基調として、右側には、杉板のアクセント壁がある。
Réalisation d'un petit WC et toilettes asiatique avec des portes de placard blanches, un mur beige, un sol en contreplaqué, une vasque, un plan de toilette en surface solide, un sol gris, un plan de toilette blanc et WC à poser.
Réalisation d'un petit WC et toilettes asiatique avec des portes de placard blanches, un mur beige, un sol en contreplaqué, une vasque, un plan de toilette en surface solide, un sol gris, un plan de toilette blanc et WC à poser.

Gut renovation of powder room, included custom paneling on walls, brick veneer flooring, custom rustic vanity, fixture selection, and custom roman shades.

Upon walking into this powder bathroom, you are met with a delicate patterned wallpaper installed above blue bead board wainscoting. The angled walls and ceiling covered in the same wallpaper making the space feel larger. The reclaimed brick flooring balances out the small print wallpaper. A wall-mounted white porcelain sink is paired with a brushed brass bridge faucet, complete with hot and cold symbols on the handles. To finish the space out we installed an antique mirror with an attached basket that acts as storage in this quaint powder bathroom.
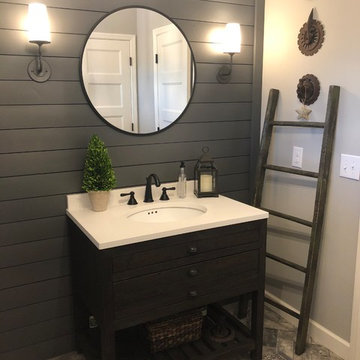
Idées déco pour un WC et toilettes classique en bois foncé de taille moyenne avec un placard sans porte, un mur gris, un sol en brique, un plan vasque, un plan de toilette en surface solide, un sol multicolore et un plan de toilette blanc.
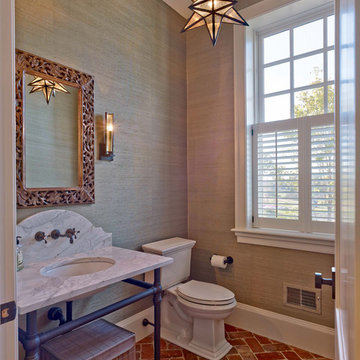
Inspiration pour un WC et toilettes rustique de taille moyenne avec un sol en brique et un lavabo encastré.
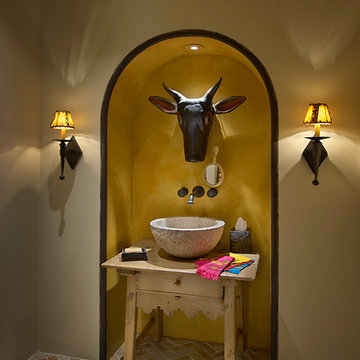
Mark Bosclair
Inspiration pour un petit WC et toilettes méditerranéen en bois clair avec un plan de toilette en bois, une vasque, un mur beige, un sol en brique et un plan de toilette beige.
Inspiration pour un petit WC et toilettes méditerranéen en bois clair avec un plan de toilette en bois, une vasque, un mur beige, un sol en brique et un plan de toilette beige.
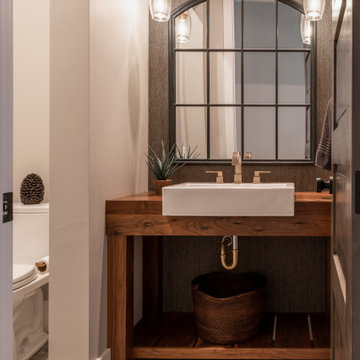
We wanted to create a unique powder room for this modern farmhouse. We designed a wood vanity with a furnishing look, added brick flooring and a herringbone wallpaper and finished with a paned iron mirror and modern pendant lighting.
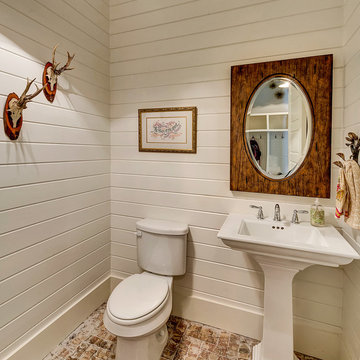
Charles Lauersdorf
Exemple d'un WC et toilettes nature avec un lavabo de ferme, un mur blanc et un sol en brique.
Exemple d'un WC et toilettes nature avec un lavabo de ferme, un mur blanc et un sol en brique.
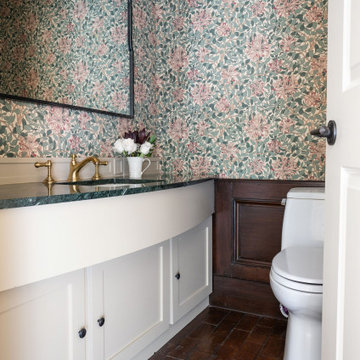
Idée de décoration pour un petit WC et toilettes avec un placard à porte shaker, des portes de placard blanches, WC à poser, un mur multicolore, un sol en brique, un lavabo encastré, un plan de toilette en granite, un sol marron, un plan de toilette vert, meuble-lavabo encastré et du papier peint.
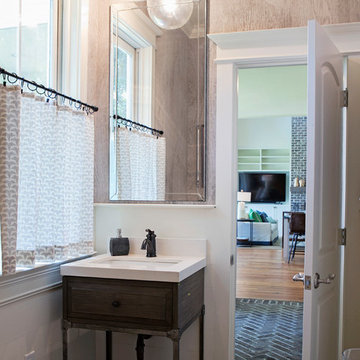
Abby Caroline Photography
Réalisation d'un grand WC et toilettes tradition en bois foncé avec un mur blanc, un sol en brique et un lavabo encastré.
Réalisation d'un grand WC et toilettes tradition en bois foncé avec un mur blanc, un sol en brique et un lavabo encastré.

Cette image montre un petit WC et toilettes traditionnel en bois clair avec un placard en trompe-l'oeil, un sol en brique, un plan de toilette en quartz modifié, un plan de toilette blanc, meuble-lavabo suspendu, du papier peint, un lavabo encastré et WC séparés.

I used a tumbled thin brick in a herringbone pattern on the floor, dark wood paneling on the walls, and an old dresser for the vanity. This small room packs in a lot of character and sophistication.
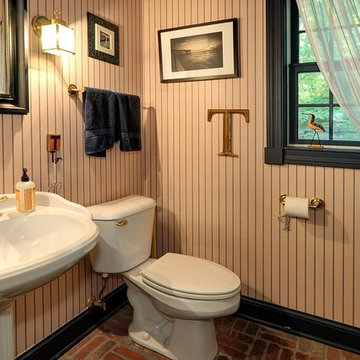
Photo By: Bill Alexander
Aménagement d'un WC et toilettes montagne de taille moyenne avec un lavabo de ferme, WC séparés, un mur multicolore et un sol en brique.
Aménagement d'un WC et toilettes montagne de taille moyenne avec un lavabo de ferme, WC séparés, un mur multicolore et un sol en brique.
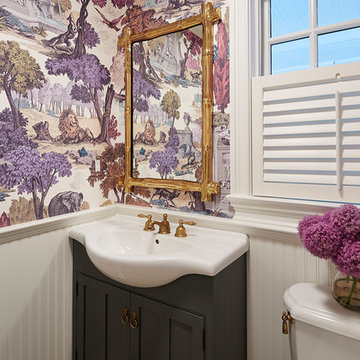
Martha O'Hara Interiors, Interior Design & Photo Styling | Corey Gaffer Photography
Please Note: All “related,” “similar,” and “sponsored” products tagged or listed by Houzz are not actual products pictured. They have not been approved by Martha O’Hara Interiors nor any of the professionals credited. For information about our work, please contact design@oharainteriors.com.
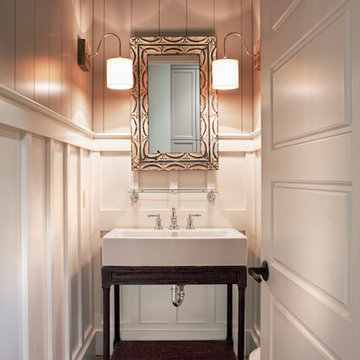
John McManus
Cette image montre un WC et toilettes traditionnel en bois foncé de taille moyenne avec un sol en brique, un placard en trompe-l'oeil, un mur gris, une grande vasque et un sol gris.
Cette image montre un WC et toilettes traditionnel en bois foncé de taille moyenne avec un sol en brique, un placard en trompe-l'oeil, un mur gris, une grande vasque et un sol gris.
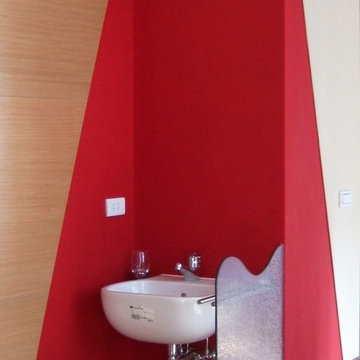
Cette image montre un petit WC et toilettes design avec WC à poser, un mur rouge, un sol en contreplaqué, un lavabo suspendu et un sol marron.

This jewel of a powder room started with our homeowner's obsession with William Morris "Strawberry Thief" wallpaper. After assessing the Feng Shui, we discovered that this bathroom was in her Wealth area. So, we really went to town! Glam, luxury, and extravagance were the watchwords. We added her grandmother's antique mirror, brass fixtures, a brick floor, and voila! A small but mighty powder room.
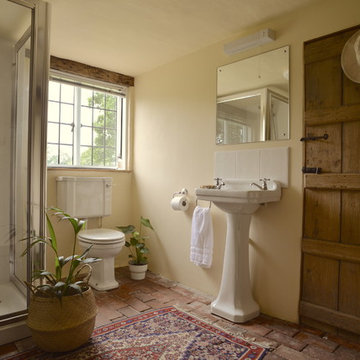
Home Staging Alx Gunn Interiors.
" I would thoroughly recommend Alx's home staging service. She made the whole process a pleasure and, having had our house on the market for nearly 2 years, we received 2 purchase offers within 2 days of the staging being complete. I wouldn't hesitate to enlist the services of Alx the next time I want to sell a house"
Home Owner Claire S
Photography by Alx Gunn Interiors
Idées déco de WC et toilettes avec un sol en contreplaqué et un sol en brique
1