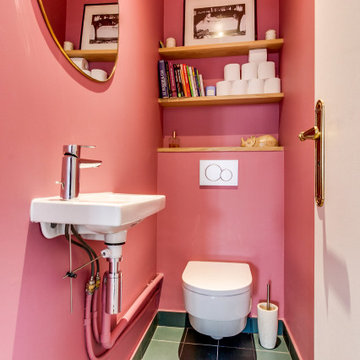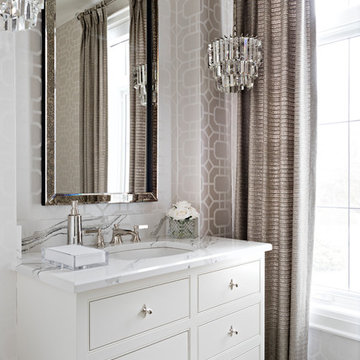Idées déco de WC et toilettes avec un sol en contreplaqué et un sol en carrelage de céramique
Trier par :
Budget
Trier par:Populaires du jour
1 - 20 sur 5 758 photos

L'espace le plus fun et le plus étonnant. Un papier peint panoramique "feux d'artifice" a donné le ton pour un mélange de noir, orange et chêne.
Réalisation d'un WC suspendu design en bois clair de taille moyenne avec un placard à porte plane, un carrelage noir, des carreaux de céramique, un mur orange, un sol en carrelage de céramique, un lavabo suspendu, un plan de toilette en surface solide, un sol gris, un plan de toilette blanc et meuble-lavabo suspendu.
Réalisation d'un WC suspendu design en bois clair de taille moyenne avec un placard à porte plane, un carrelage noir, des carreaux de céramique, un mur orange, un sol en carrelage de céramique, un lavabo suspendu, un plan de toilette en surface solide, un sol gris, un plan de toilette blanc et meuble-lavabo suspendu.

Villa Marcès - Réaménagement et décoration d'un appartement, 94 - Une attention particulière est apportée aux toilettes, tant au niveau de l'esthétique de de l'ergonomie.

Idée de décoration pour un petit WC suspendu design avec un carrelage beige, des carreaux de céramique, un mur beige, un sol en carrelage de céramique, un lavabo suspendu, un placard à porte plane, des portes de placard blanches et un sol beige.

Des Wcs colorés
Réalisation d'un WC suspendu design de taille moyenne avec un mur rose, un sol en carrelage de céramique, un lavabo suspendu et un sol vert.
Réalisation d'un WC suspendu design de taille moyenne avec un mur rose, un sol en carrelage de céramique, un lavabo suspendu et un sol vert.

Inspiration pour un WC suspendu nordique avec un carrelage multicolore, des carreaux de céramique, un mur beige, un sol en carrelage de céramique, un lavabo suspendu et un sol multicolore.

Inspiration pour un WC et toilettes vintage de taille moyenne avec un placard à porte plane, des portes de placard noires, un mur gris, un sol en carrelage de céramique, un lavabo encastré, un plan de toilette en bois, un sol noir, un plan de toilette noir, meuble-lavabo suspendu et du papier peint.

Idée de décoration pour un petit WC suspendu design avec un placard à porte plane, des portes de placard blanches, un mur vert, un sol en carrelage de céramique, un lavabo suspendu, un plan de toilette en verre, un sol beige, un plan de toilette vert, meuble-lavabo suspendu, différents designs de plafond et du papier peint.

ゆったりとしたサニタリー空間
Réalisation d'un WC et toilettes minimaliste de taille moyenne avec un urinoir, des carreaux de céramique, un mur beige, un sol en carrelage de céramique et un sol marron.
Réalisation d'un WC et toilettes minimaliste de taille moyenne avec un urinoir, des carreaux de céramique, un mur beige, un sol en carrelage de céramique et un sol marron.

Cette image montre un WC et toilettes traditionnel de taille moyenne avec un sol en carrelage de céramique, un lavabo encastré, un plan de toilette en marbre, un plan de toilette blanc, un placard à porte shaker, des portes de placard grises, un mur rose, un sol noir, meuble-lavabo suspendu et du papier peint.

Lynnette Bauer - 360REI
Idées déco pour un petit WC suspendu contemporain avec un carrelage de pierre, un sol en carrelage de céramique, une vasque, un plan de toilette en granite, un sol marron, un carrelage beige, un mur vert et un placard à porte plane.
Idées déco pour un petit WC suspendu contemporain avec un carrelage de pierre, un sol en carrelage de céramique, une vasque, un plan de toilette en granite, un sol marron, un carrelage beige, un mur vert et un placard à porte plane.

Kleines aber feines Gäste-WC. Clever integrierter Stauraum mit einem offenen Fach und mit Türen geschlossenen Stauraum. Hinter der oberen Fuge wird die Abluft abgezogen. Besonderes Highlight ist die Woodup-Decke - die Holzlamellen ebenfalls in Eiche sorgen für das I-Tüpfelchen auf kleinem Raum.

The ultimate powder room. A celebration of beautiful materials, we keep the colours very restrained as the flooring is such an eyecatcher. But the space is both luxurious and dramatic. The bespoke marble floating vanity unit, with functional storage, is both functional and beautiful. The full-height mirror opens the space, adding height and drama. the brushed brass tap gives a sense of luxury and compliments the simple Murano glass pendant.

En continuité du couloir d'entre, les toilettes ont été conçu selon les mêmes codes : cimaise noire et soubassement vert plus clair que celui appliqué dans l'entrée. un placard haut a été ajouté ainsi qu'une étagère bois qui apporte une touche chaleureuse dans l'espace.

This Powder Room is modern yet cozy, with it's deep green walls, warm wood vanity and hexagonal marble look ceramic floors. The brushed gold accents top off the space for a sophisticated but simple look.

After the second fallout of the Delta Variant amidst the COVID-19 Pandemic in mid 2021, our team working from home, and our client in quarantine, SDA Architects conceived Japandi Home.
The initial brief for the renovation of this pool house was for its interior to have an "immediate sense of serenity" that roused the feeling of being peaceful. Influenced by loneliness and angst during quarantine, SDA Architects explored themes of escapism and empathy which led to a “Japandi” style concept design – the nexus between “Scandinavian functionality” and “Japanese rustic minimalism” to invoke feelings of “art, nature and simplicity.” This merging of styles forms the perfect amalgamation of both function and form, centred on clean lines, bright spaces and light colours.
Grounded by its emotional weight, poetic lyricism, and relaxed atmosphere; Japandi Home aesthetics focus on simplicity, natural elements, and comfort; minimalism that is both aesthetically pleasing yet highly functional.
Japandi Home places special emphasis on sustainability through use of raw furnishings and a rejection of the one-time-use culture we have embraced for numerous decades. A plethora of natural materials, muted colours, clean lines and minimal, yet-well-curated furnishings have been employed to showcase beautiful craftsmanship – quality handmade pieces over quantitative throwaway items.
A neutral colour palette compliments the soft and hard furnishings within, allowing the timeless pieces to breath and speak for themselves. These calming, tranquil and peaceful colours have been chosen so when accent colours are incorporated, they are done so in a meaningful yet subtle way. Japandi home isn’t sparse – it’s intentional.
The integrated storage throughout – from the kitchen, to dining buffet, linen cupboard, window seat, entertainment unit, bed ensemble and walk-in wardrobe are key to reducing clutter and maintaining the zen-like sense of calm created by these clean lines and open spaces.
The Scandinavian concept of “hygge” refers to the idea that ones home is your cosy sanctuary. Similarly, this ideology has been fused with the Japanese notion of “wabi-sabi”; the idea that there is beauty in imperfection. Hence, the marriage of these design styles is both founded on minimalism and comfort; easy-going yet sophisticated. Conversely, whilst Japanese styles can be considered “sleek” and Scandinavian, “rustic”, the richness of the Japanese neutral colour palette aids in preventing the stark, crisp palette of Scandinavian styles from feeling cold and clinical.
Japandi Home’s introspective essence can ultimately be considered quite timely for the pandemic and was the quintessential lockdown project our team needed.

Aménagement d'un petit WC et toilettes victorien avec des portes de placard marrons, un mur blanc, un sol en carrelage de céramique, un lavabo encastré, un plan de toilette en marbre, un sol blanc, un plan de toilette blanc, meuble-lavabo sur pied et du papier peint.

This project was not only full of many bathrooms but also many different aesthetics. The goals were fourfold, create a new master suite, update the basement bath, add a new powder bath and my favorite, make them all completely different aesthetics.
Primary Bath-This was originally a small 60SF full bath sandwiched in between closets and walls of built-in cabinetry that blossomed into a 130SF, five-piece primary suite. This room was to be focused on a transitional aesthetic that would be adorned with Calcutta gold marble, gold fixtures and matte black geometric tile arrangements.
Powder Bath-A new addition to the home leans more on the traditional side of the transitional movement using moody blues and greens accented with brass. A fun play was the asymmetry of the 3-light sconce brings the aesthetic more to the modern side of transitional. My favorite element in the space, however, is the green, pink black and white deco tile on the floor whose colors are reflected in the details of the Australian wallpaper.
Hall Bath-Looking to touch on the home's 70's roots, we went for a mid-mod fresh update. Black Calcutta floors, linear-stacked porcelain tile, mixed woods and strong black and white accents. The green tile may be the star but the matte white ribbed tiles in the shower and behind the vanity are the true unsung heroes.

Mooiwallcoverings wallpaper is not just a little bit awesome
Réalisation d'un petit WC suspendu minimaliste en bois clair avec un carrelage noir, un plan de toilette en bois, meuble-lavabo suspendu, du papier peint, un carrelage métro, un sol en carrelage de céramique, un lavabo de ferme et un sol gris.
Réalisation d'un petit WC suspendu minimaliste en bois clair avec un carrelage noir, un plan de toilette en bois, meuble-lavabo suspendu, du papier peint, un carrelage métro, un sol en carrelage de céramique, un lavabo de ferme et un sol gris.

This powder room represent elegance through the use of neutral pattern wallpaper, quartz counter, and crystal chandeliers.
Réalisation d'un WC et toilettes tradition de taille moyenne avec un lavabo encastré, un placard en trompe-l'oeil, des portes de placard blanches, un mur beige, un sol en carrelage de céramique, un plan de toilette en quartz modifié, un sol beige et un plan de toilette multicolore.
Réalisation d'un WC et toilettes tradition de taille moyenne avec un lavabo encastré, un placard en trompe-l'oeil, des portes de placard blanches, un mur beige, un sol en carrelage de céramique, un plan de toilette en quartz modifié, un sol beige et un plan de toilette multicolore.

Bold and fun Guest Bathroom
Aménagement d'un petit WC et toilettes éclectique avec des portes de placard noires, WC à poser, un carrelage multicolore, un mur multicolore, un sol en carrelage de céramique, un lavabo suspendu, un plan de toilette en bois, un sol noir et un plan de toilette noir.
Aménagement d'un petit WC et toilettes éclectique avec des portes de placard noires, WC à poser, un carrelage multicolore, un mur multicolore, un sol en carrelage de céramique, un lavabo suspendu, un plan de toilette en bois, un sol noir et un plan de toilette noir.
Idées déco de WC et toilettes avec un sol en contreplaqué et un sol en carrelage de céramique
1