WC et Toilettes
Trier par :
Budget
Trier par:Populaires du jour
1 - 16 sur 16 photos
1 sur 3

Flooring: Dura-Design Cork Cleopatra
Tile: Heath Ceramics Dimensional Crease Graphite
Wall Color: Sherwin Williams Cocoon
Faucet: California Faucets
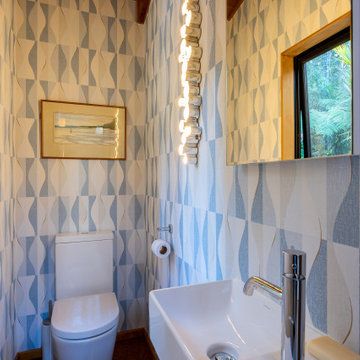
The bold colour choice and pattern of the wallpaper in this Powder Room create an immersive and invigorating atmosphere. Blue is a great choice for a bathroom. This colour is often associated with feelings of calmness, tranquility, and serenity. It can evoke a sense of peace, stability, and relaxation.
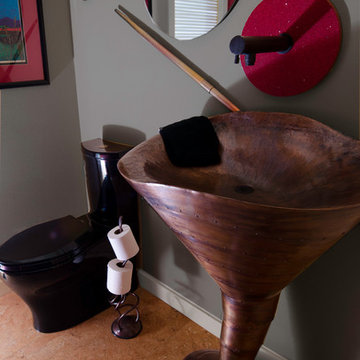
Interest was spiked for this typical half bath with a custom martini glass shaped pedestal lav, created by the client. The wall mounted faucet is installed on a remnant of red engineered stone (perhaps a cherry dropping into the Manhattan glass). The mock toothpick acts as a means of bolting the lav to the wall. The free-standing TP holder is also a custom copper creation.

973-857-1561
LM Interior Design
LM Masiello, CKBD, CAPS
lm@lminteriordesignllc.com
https://www.lminteriordesignllc.com/
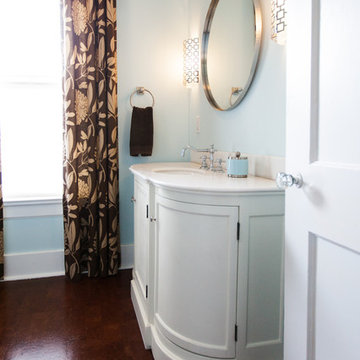
Richard Tallent Photography
Exemple d'un WC et toilettes chic de taille moyenne avec un lavabo encastré, des portes de placard blanches, un plan de toilette en marbre, un mur bleu et un sol en liège.
Exemple d'un WC et toilettes chic de taille moyenne avec un lavabo encastré, des portes de placard blanches, un plan de toilette en marbre, un mur bleu et un sol en liège.
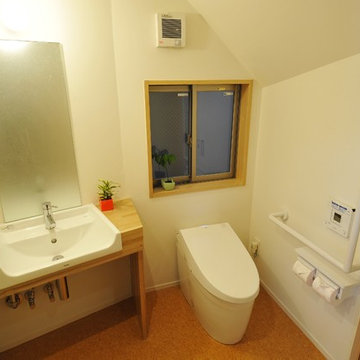
Idées déco pour un petit WC et toilettes scandinave en bois clair avec un placard sans porte, WC à poser, un mur blanc, un sol en liège, un lavabo posé, un plan de toilette en bois, un sol marron et un plan de toilette marron.
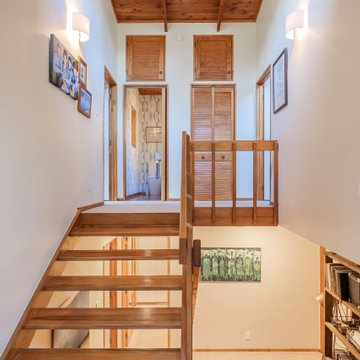
Step into an eclectic powder room that's a visual delight, thanks to its standout feature wallpaper. The feature wallpaper not only adds personality but also sets the tone for the entire room, making a statement against the compact backdrop. This eclectic powder room becomes a testament to the power of design, proving that even the smallest spaces can be transformed into unique and inspiring havens.
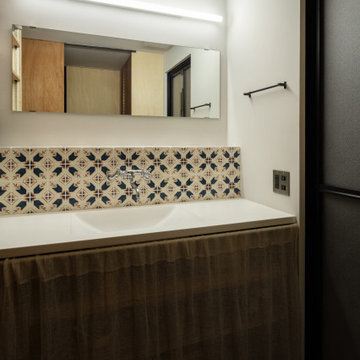
洗面室にもお施主様が調達したタイルをレイアウト。水栓はレトロな2ハンドル。(撮影:笹倉洋平)
Idées déco pour un petit WC et toilettes avec un placard sans porte, des portes de placard marrons, un carrelage multicolore, des carreaux de porcelaine, un mur blanc, un sol en liège, un lavabo encastré, un plan de toilette en surface solide, un sol marron, un plan de toilette blanc, meuble-lavabo encastré, un plafond en lambris de bois et du lambris de bois.
Idées déco pour un petit WC et toilettes avec un placard sans porte, des portes de placard marrons, un carrelage multicolore, des carreaux de porcelaine, un mur blanc, un sol en liège, un lavabo encastré, un plan de toilette en surface solide, un sol marron, un plan de toilette blanc, meuble-lavabo encastré, un plafond en lambris de bois et du lambris de bois.
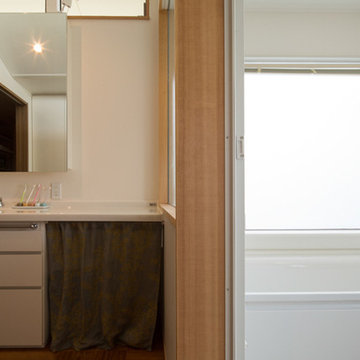
浴槽はハーフユニットバスで、壁の端から端まで大きい窓にすることができます。隣の洗面脱衣室との間の壁にも窓を設け、明るい洗面脱衣室になっています。
Cette image montre un WC et toilettes rustique de taille moyenne avec un carrelage blanc, un mur blanc, un placard à porte affleurante, des portes de placard blanches, un sol en liège, un lavabo intégré, un plan de toilette en surface solide, un sol marron et un plan de toilette blanc.
Cette image montre un WC et toilettes rustique de taille moyenne avec un carrelage blanc, un mur blanc, un placard à porte affleurante, des portes de placard blanches, un sol en liège, un lavabo intégré, un plan de toilette en surface solide, un sol marron et un plan de toilette blanc.
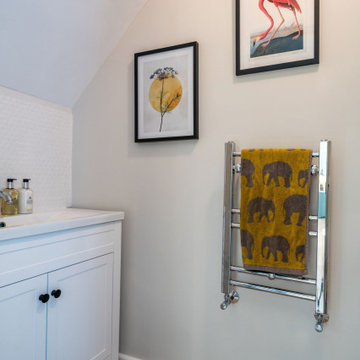
This utility room (and WC) was created in a previously dead space. It included a new back door to the garden and lots of storage as well as more work surface and also a second sink. We continued the floor through. Glazed doors to the front and back of the house meant we could get light from all areas and access to all areas of the home.
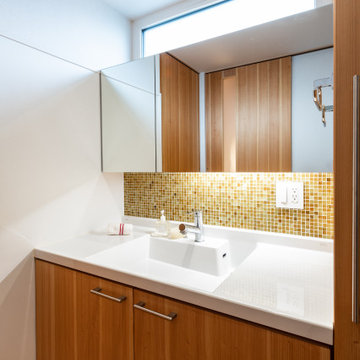
メーカーの洗面台を使い、キャビネット・メディシンボックスは製作。
天井近くのFIX窓からの自然採光で日中は照明いらず。
Aménagement d'un WC et toilettes asiatique de taille moyenne avec un placard à porte plane, des portes de placard blanches, WC à poser, un carrelage marron, un carrelage en pâte de verre, un mur blanc, un sol en liège, un lavabo intégré, un plan de toilette en bois, un sol marron, un plan de toilette blanc, meuble-lavabo encastré, un plafond en papier peint et du papier peint.
Aménagement d'un WC et toilettes asiatique de taille moyenne avec un placard à porte plane, des portes de placard blanches, WC à poser, un carrelage marron, un carrelage en pâte de verre, un mur blanc, un sol en liège, un lavabo intégré, un plan de toilette en bois, un sol marron, un plan de toilette blanc, meuble-lavabo encastré, un plafond en papier peint et du papier peint.
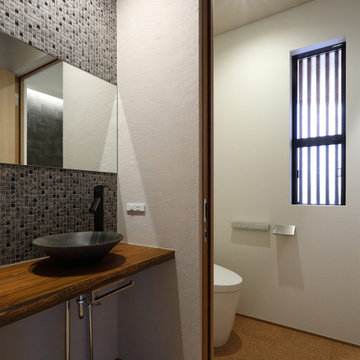
四季の舎 -薪ストーブと自然の庭-|Studio tanpopo-gumi
|撮影|野口 兼史
何気ない日々の日常の中に、四季折々の風景を感じながら家族の時間をゆったりと愉しむ住まい。
Idée de décoration pour un WC et toilettes asiatique de taille moyenne avec un placard sans porte, des portes de placard beiges, WC séparés, un carrelage noir et blanc, des carreaux de porcelaine, un mur noir, un sol en liège, une vasque, un plan de toilette en bois, un sol beige, un plan de toilette marron, meuble-lavabo encastré et un plafond en papier peint.
Idée de décoration pour un WC et toilettes asiatique de taille moyenne avec un placard sans porte, des portes de placard beiges, WC séparés, un carrelage noir et blanc, des carreaux de porcelaine, un mur noir, un sol en liège, une vasque, un plan de toilette en bois, un sol beige, un plan de toilette marron, meuble-lavabo encastré et un plafond en papier peint.
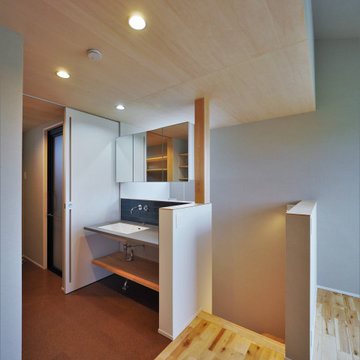
Cette image montre un WC et toilettes nordique de taille moyenne avec des portes de placard grises, un carrelage bleu, un mur gris, un sol en liège, un lavabo encastré, un plan de toilette gris, meuble-lavabo encastré, un plafond en lambris de bois et du papier peint.
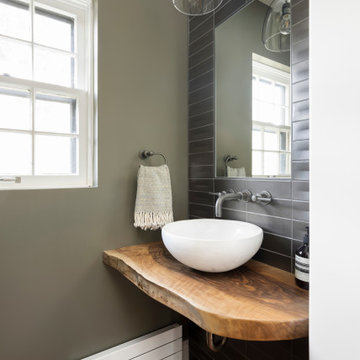
Flooring: Dura-Design Cork Cleopatra
Tile: Heath Ceramics Dimensional Crease Graphite
Wall Color: Sherwin Williams Cocoon
Faucet: California Faucets
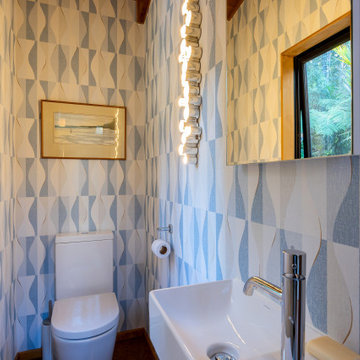
Step into an eclectic powder room that's a visual delight, thanks to its standout feature wallpaper. The feature wallpaper not only adds personality but also sets the tone for the entire room, making a statement against the compact backdrop. This eclectic powder room becomes a testament to the power of design, proving that even the smallest spaces can be transformed into unique and inspiring havens.
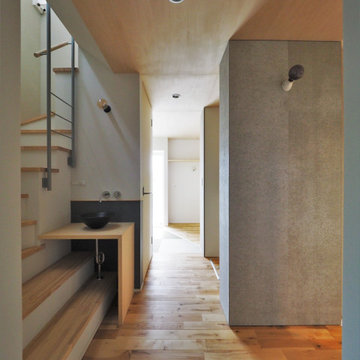
Idée de décoration pour un WC et toilettes nordique de taille moyenne avec des portes de placard grises, un carrelage bleu, un mur gris, un sol en liège, un lavabo encastré, un plan de toilette gris, meuble-lavabo encastré, un plafond en lambris de bois et du papier peint.
1