Idées déco de WC et toilettes avec WC séparés et un sol en linoléum
Trier par :
Budget
Trier par:Populaires du jour
1 - 20 sur 29 photos
1 sur 3
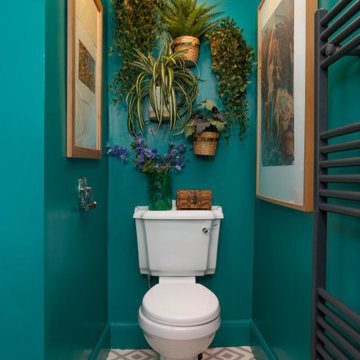
A small but fully equipped bathroom with a warm, bluish green on the walls and ceiling. Geometric tile patterns are balanced out with plants and pale wood to keep a natural feel in the space.
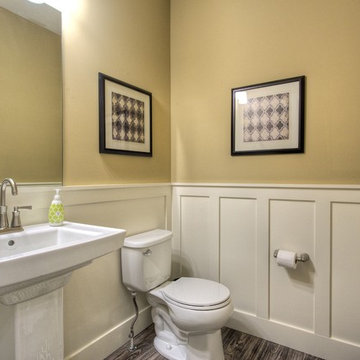
Photo by Dan Zeeff
Idée de décoration pour un WC et toilettes tradition avec un lavabo de ferme, WC séparés, un mur beige et un sol en linoléum.
Idée de décoration pour un WC et toilettes tradition avec un lavabo de ferme, WC séparés, un mur beige et un sol en linoléum.
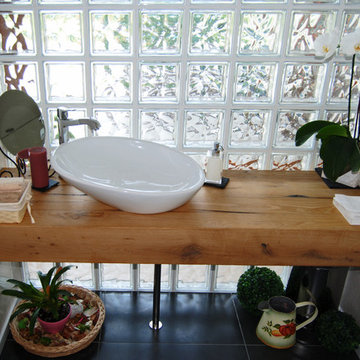
Incontro - Definizioni e Progettazione - Produzione - Montaggio..ORA GODITELA!
La tua casa chiavi in mano. Scegli il tuo percorso..
Abitazione con struttura in legno realizzata a Flaibano (Ud)
Sistema costruttivo: Bio T-34
Progettista Architettonico: Arch. Paolo Fenos
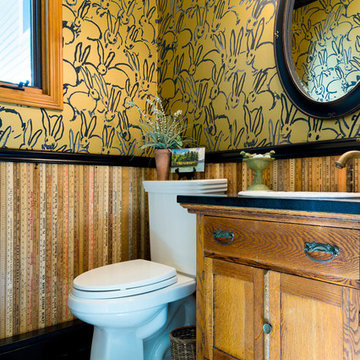
A small powder room is paneled in vintage yardsticks collected for years from all over the country! 95 sticks. Black baseboard and chair rail accentuate the whimsical bunny wallpaper and tin ceiling. The floor is old linoleum painted in a colorful check pattern.
Lensi Designs Photography

玄関入ってすぐのところに設置
Réalisation d'un petit WC et toilettes avec des portes de placard marrons, WC séparés, un carrelage vert, des carreaux de céramique, un mur gris, un sol en linoléum, un lavabo posé, un plan de toilette en bois, un sol gris, un plan de toilette marron, meuble-lavabo encastré, un plafond en papier peint et du papier peint.
Réalisation d'un petit WC et toilettes avec des portes de placard marrons, WC séparés, un carrelage vert, des carreaux de céramique, un mur gris, un sol en linoléum, un lavabo posé, un plan de toilette en bois, un sol gris, un plan de toilette marron, meuble-lavabo encastré, un plafond en papier peint et du papier peint.
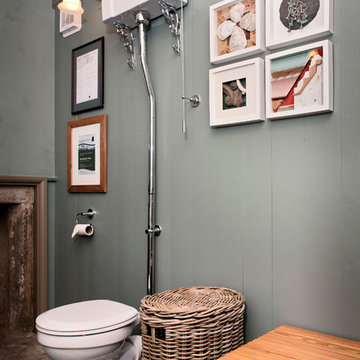
Phat Sheep Photography
Cette image montre un WC et toilettes victorien de taille moyenne avec WC séparés, un mur vert et un sol en linoléum.
Cette image montre un WC et toilettes victorien de taille moyenne avec WC séparés, un mur vert et un sol en linoléum.
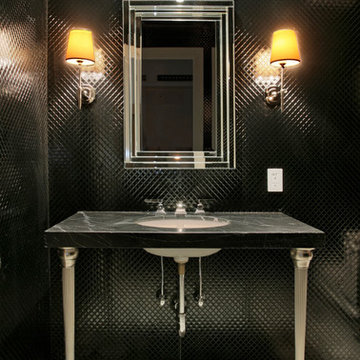
Réalisation d'un grand WC et toilettes design avec WC séparés, un carrelage noir, carrelage en métal, un mur noir, un lavabo encastré, un plan de toilette en marbre et un sol en linoléum.
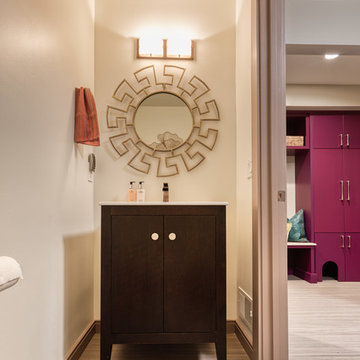
Our client decided to move back into her family home to take care of her aging father. A remodel and size-appropriate addition transformed this home to allow both generations to live safely and comfortably. This remodel and addition was designed and built by Meadowlark Design+Build in Ann Arbor, Michigan. Photo credits Sean Carter
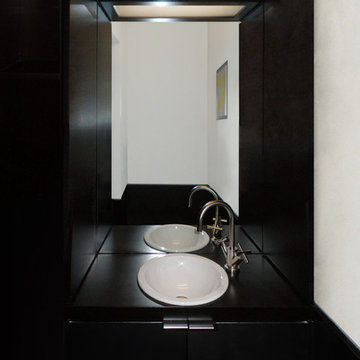
Die kleine Gästetoilette liegt als dunkel gefasstes Kabinett im Innern des Flurschrank-Möbels mit Waschtisch und Leuchtkasten.
twarc
Réalisation d'un petit WC et toilettes champêtre en bois foncé avec un lavabo posé, un placard à porte plane, un plan de toilette en bois, WC séparés, un mur blanc et un sol en linoléum.
Réalisation d'un petit WC et toilettes champêtre en bois foncé avec un lavabo posé, un placard à porte plane, un plan de toilette en bois, WC séparés, un mur blanc et un sol en linoléum.
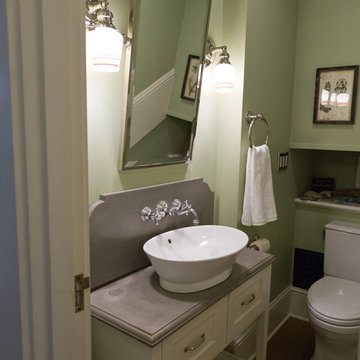
Sung Kokko Photography
Cette image montre un petit WC et toilettes traditionnel avec un placard à porte plane, des portes de placard blanches, WC séparés, un carrelage gris, un mur vert, un sol en linoléum, une vasque, un plan de toilette en béton, un sol marron et un plan de toilette gris.
Cette image montre un petit WC et toilettes traditionnel avec un placard à porte plane, des portes de placard blanches, WC séparés, un carrelage gris, un mur vert, un sol en linoléum, une vasque, un plan de toilette en béton, un sol marron et un plan de toilette gris.
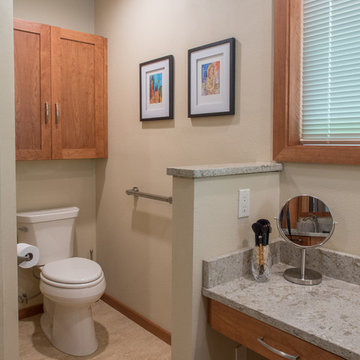
By abbreviating the walls around the water closet, the toilet became more accessible providing ample space for a caregiver to provide assistance.
A Kitchen That Works LLC
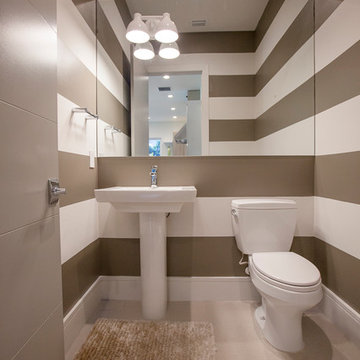
Tiffany Findley
Aménagement d'un WC et toilettes contemporain de taille moyenne avec WC séparés, un mur multicolore, un sol en linoléum et un lavabo de ferme.
Aménagement d'un WC et toilettes contemporain de taille moyenne avec WC séparés, un mur multicolore, un sol en linoléum et un lavabo de ferme.
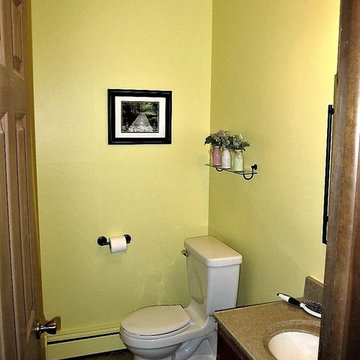
Jeff Young
Exemple d'un petit WC et toilettes chic avec WC séparés, un mur jaune, un sol en linoléum, un lavabo encastré, un plan de toilette en stratifié et un sol marron.
Exemple d'un petit WC et toilettes chic avec WC séparés, un mur jaune, un sol en linoléum, un lavabo encastré, un plan de toilette en stratifié et un sol marron.
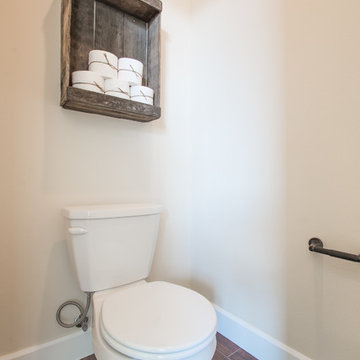
Century 21 Tri-Cities
Inspiration pour un grand WC et toilettes chalet avec un lavabo posé, un placard à porte shaker, des portes de placard blanches, un plan de toilette en granite, WC séparés, un carrelage gris, un carrelage en pâte de verre, un mur beige et un sol en linoléum.
Inspiration pour un grand WC et toilettes chalet avec un lavabo posé, un placard à porte shaker, des portes de placard blanches, un plan de toilette en granite, WC séparés, un carrelage gris, un carrelage en pâte de verre, un mur beige et un sol en linoléum.
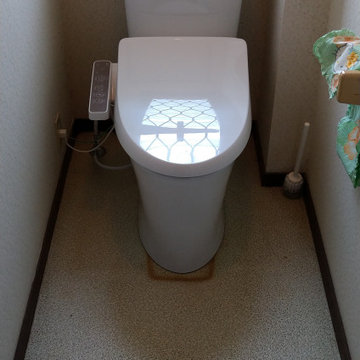
Cette image montre un petit WC et toilettes minimaliste avec WC séparés, un mur beige, un sol en linoléum, un sol beige, un plafond en papier peint et du papier peint.
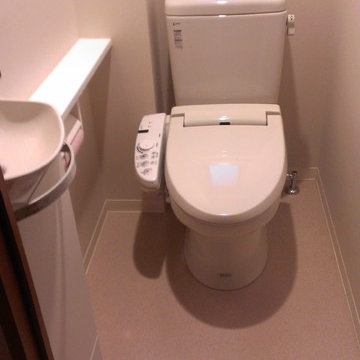
トイレ清掃です。終了したところで撮影しました。全体的にキレイに掃除されていると思いますが、奥様方が気になるところは、ウォシュレット内部とウォシュレットと便器の間です。
Aménagement d'un grand WC et toilettes craftsman avec un placard à porte plane, des portes de placard blanches, WC séparés, un mur blanc, un sol en linoléum, un lavabo suspendu et un plan de toilette en bois.
Aménagement d'un grand WC et toilettes craftsman avec un placard à porte plane, des portes de placard blanches, WC séparés, un mur blanc, un sol en linoléum, un lavabo suspendu et un plan de toilette en bois.
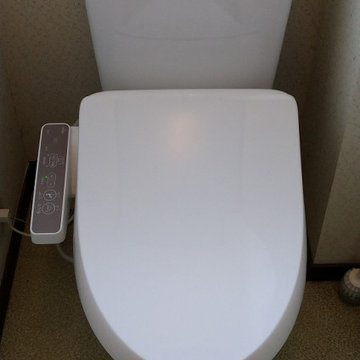
数年前に、二階のトイレリフォームをさせていただいたお施主様から、一階のトイレリフォームのご依頼をいただきました。
ありがとうございました。
水まわり商品のリフォームや、設備機器の交換は、指定給水装置工事事業者(御前崎市・牧之原市・菊川市)の松林建設株式会社へお気軽にご相談ください。
管工事施工管理技士の国家資格保持者が、ご相談の対応をさせていただきます。
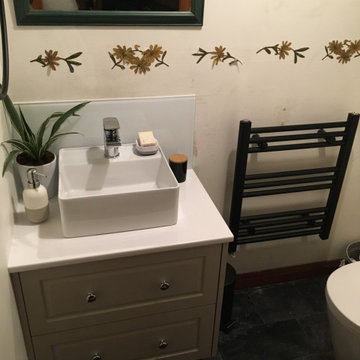
Contemporary facelift to a dated cloakroom
Inspiration pour un petit WC et toilettes design avec un placard à porte shaker, des portes de placard beiges, WC séparés, un carrelage blanc, des plaques de verre, un mur beige, un sol en linoléum, un plan vasque, un plan de toilette en verre, un sol gris, un plan de toilette blanc et meuble-lavabo sur pied.
Inspiration pour un petit WC et toilettes design avec un placard à porte shaker, des portes de placard beiges, WC séparés, un carrelage blanc, des plaques de verre, un mur beige, un sol en linoléum, un plan vasque, un plan de toilette en verre, un sol gris, un plan de toilette blanc et meuble-lavabo sur pied.
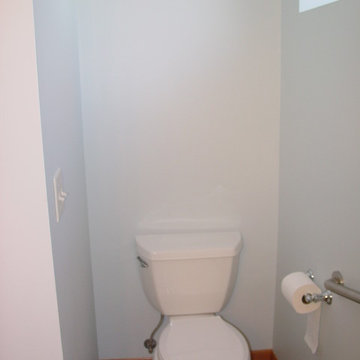
Cette photo montre un petit WC et toilettes chic avec un lavabo de ferme, un plan de toilette en marbre, WC séparés, un mur bleu et un sol en linoléum.
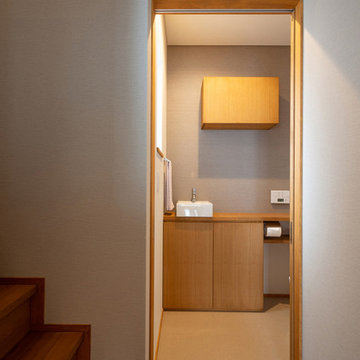
高師本郷の家 1階トイレです。
Réalisation d'un WC et toilettes minimaliste de taille moyenne avec un mur blanc, un plafond en papier peint, du papier peint, un placard en trompe-l'oeil, des portes de placard blanches, WC séparés, un sol en linoléum, une vasque, un plan de toilette en bois, un sol gris et meuble-lavabo encastré.
Réalisation d'un WC et toilettes minimaliste de taille moyenne avec un mur blanc, un plafond en papier peint, du papier peint, un placard en trompe-l'oeil, des portes de placard blanches, WC séparés, un sol en linoléum, une vasque, un plan de toilette en bois, un sol gris et meuble-lavabo encastré.
Idées déco de WC et toilettes avec WC séparés et un sol en linoléum
1