Idées déco de WC et toilettes avec un carrelage en pâte de verre et un sol en marbre
Trier par :
Budget
Trier par:Populaires du jour
1 - 20 sur 24 photos
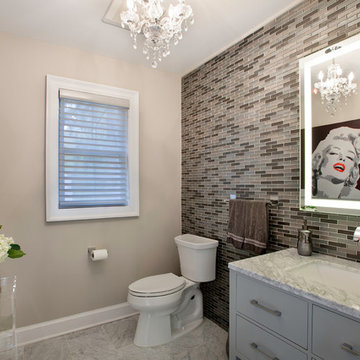
Iris Bachman Photography
Réalisation d'un WC et toilettes tradition de taille moyenne avec un placard à porte plane, des portes de placard grises, WC séparés, un carrelage gris, un carrelage en pâte de verre, un mur gris, un sol en marbre, un lavabo encastré, un plan de toilette en marbre, un sol gris et un plan de toilette blanc.
Réalisation d'un WC et toilettes tradition de taille moyenne avec un placard à porte plane, des portes de placard grises, WC séparés, un carrelage gris, un carrelage en pâte de verre, un mur gris, un sol en marbre, un lavabo encastré, un plan de toilette en marbre, un sol gris et un plan de toilette blanc.
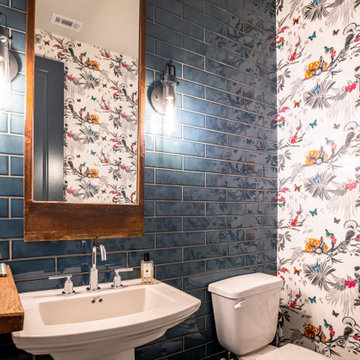
Small powder room with floor to ceiling glass tiles and Avian inspired wallpaper. The birds are accompanied by little butterflies throughout the wallpaper pattern. The floor to ceiling blue tile enhances the blue of the butterflies.
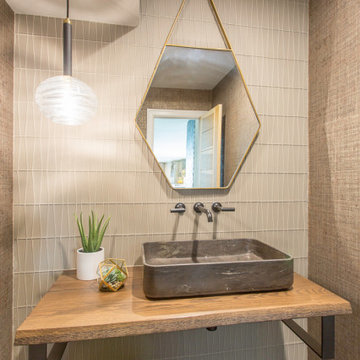
Exemple d'un petit WC et toilettes tendance avec WC à poser, un carrelage en pâte de verre, un sol en marbre, une vasque, un plan de toilette en bois, un plan de toilette marron, meuble-lavabo suspendu et du papier peint.
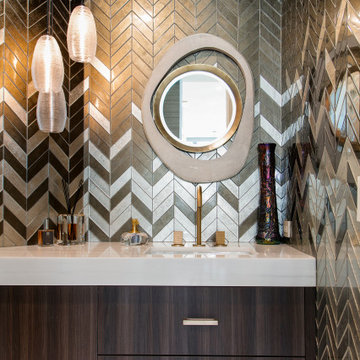
Cette photo montre un WC suspendu éclectique en bois foncé de taille moyenne avec un placard à porte plane, un carrelage marron, un carrelage en pâte de verre, un mur marron, un sol en marbre, un lavabo encastré, un plan de toilette en marbre, un sol blanc, un plan de toilette blanc et meuble-lavabo suspendu.
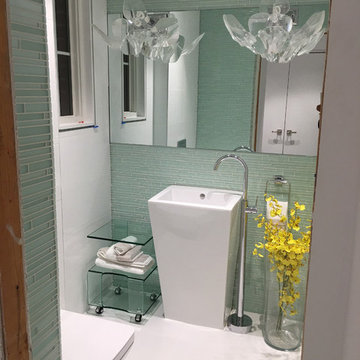
An amazing, mouthwatering, modern interior design in the heart of New York by J Design Group.
Floors throughout in oak stained pale gray.
New York,
Miami modern,
Contemporary Interior Designers,
Modern Interior Designers,
Coco Plum Interior Designers,
Sunny Isles Interior Designers,
Pinecrest Interior Designers,
J Design Group interiors,
South Florida designers,
Best Miami Designers,
Miami interiors,
Miami décor,
Miami Beach Designers,
Best Miami Interior Designers,
Miami Beach Interiors,
Luxurious Design in Miami,
Top designers,
Deco Miami,
Luxury interiors,
Miami Beach Luxury Interiors,
Miami Interior Design,
Miami Interior Design Firms,
Beach front,
Top Interior Designers,
top decor,
Top Miami Decorators,
Miami luxury condos,
modern interiors,
Modern,
Pent house design,
white interiors,
Top Miami Interior Decorators,
Top Miami Interior Designers,
Modern Designers in Miami.
J Design Group has created a beautiful interior design in this beautiful house in New York city.
Well selected spaces, are very comfortable all along this beautiful 3500 square feet house in New York
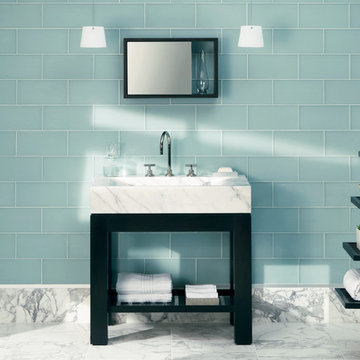
Inspiration pour un WC et toilettes design de taille moyenne avec un placard sans porte, des portes de placard noires, un carrelage bleu, un carrelage en pâte de verre, un sol en marbre, un lavabo intégré et un plan de toilette en marbre.
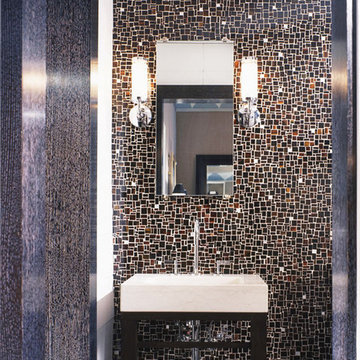
An Art Deco His and Her's Master Bath is highlighted by cusstom designed tortoise shell, mirror, and black glass mosaics by Ann Sacks. Brown wood and limestone sinks mirror each other at the inverse ends of the bath with a mediating shower in between.
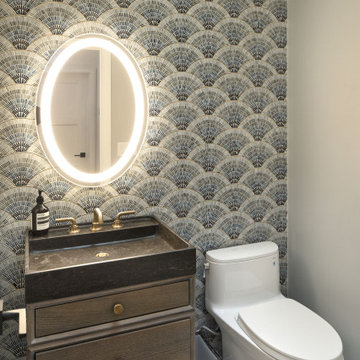
Idée de décoration pour un petit WC et toilettes tradition avec un placard en trompe-l'oeil, des portes de placard marrons, WC à poser, un carrelage bleu, un carrelage en pâte de verre, un mur blanc, un sol en marbre, un lavabo intégré, un plan de toilette en calcaire, un sol bleu, un plan de toilette noir et meuble-lavabo sur pied.
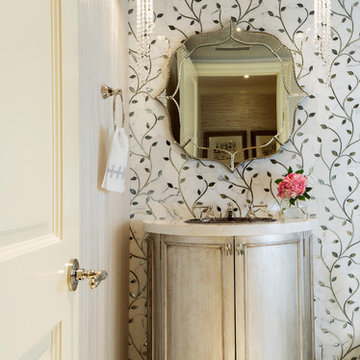
Designer: Lana Knapp, ASID - C&D Design Group
Photographer: Lori Hamilton - Hamilton Photography
Exemple d'un petit WC et toilettes chic avec un placard en trompe-l'oeil, des portes de placard grises, un carrelage en pâte de verre, un sol en marbre, un lavabo de ferme et un sol blanc.
Exemple d'un petit WC et toilettes chic avec un placard en trompe-l'oeil, des portes de placard grises, un carrelage en pâte de verre, un sol en marbre, un lavabo de ferme et un sol blanc.
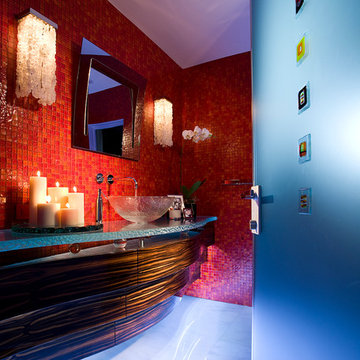
Powder bathroom is the one room in a house where not many rules apply. In this house, it is a vibrant example of transitional design.
As you enter thru frosted glass door decorated with colorful Venetian accents, you are immediately welcomed by vibrantly red walls reflecting softly in the white marble floor. The red mosaic creates a backdrop that sets the playful and elegant tone for this room, and it compliments perfectly with the floating, curvilinear black ebony vanity.
The entire powder room is designed with beauty and function in mind. Lets not be deceived here - it has all the necessities of a bathroom.
The three layers of this vanity give it an elegant and sculptural form while housing LED lighting and offering convenient and necessary storage in form of drawers. Special attention was paid to ensure uninterrupted pattern of the ebony veneer, maximizing its beauty. Furthermore, the weightless design of the vanity was accomplished by crowning it with a thick textured glass counter that sits a top of crystal spheres.
There are three lighting types in this bathroom, each addressing the specific function of this room: 1) recessed overhead LED lights used for general illumination, 2) soft warm light penetrating the rock crystal decorative sconces placed on each side of mirror to illuminate the face, 3) LED lighting under each layer of the vanity produces an elegant pattern at night and for use during entertaining.
Interior Design, Decorating & Project Management by Equilibrium Interior Design Inc
Photography by Craig Denis
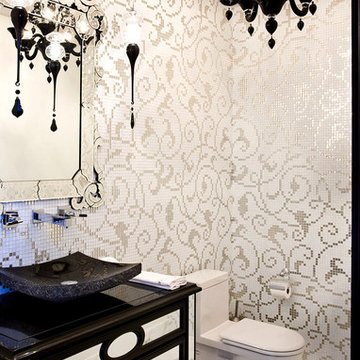
Inspiration pour un WC et toilettes traditionnel de taille moyenne avec des portes de placard noires, WC à poser, un carrelage blanc, un carrelage en pâte de verre, un mur blanc, un sol en marbre, une vasque, un plan de toilette en verre et un sol beige.
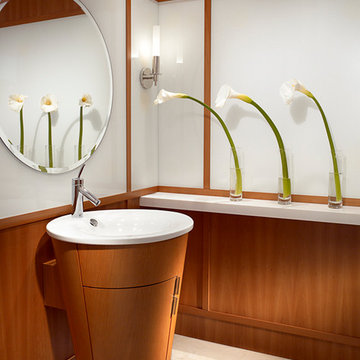
The sleek contemporary dynamic Powder Room becomes eye-candy the moment you step inside. The wood and glass walls play warm and cool as the perfect backdrop to this powder room.
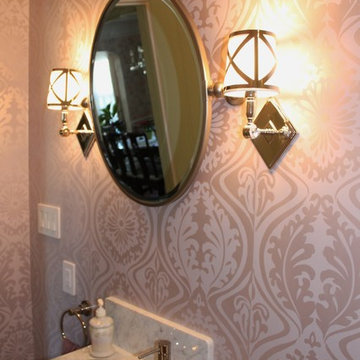
The subtle shades of white and gray of the Carrera marble is complimented by the muted purple wallpaper. The chrome in the wall sconces and plumbing fixtures add a touch of sparkle. A classic and timeless design was achieved by using Carrera marble in the different tile shapes, and on the other surfaces, i.e. the sink, tub skirt and baseboards, thus diminishing the length of the room and creating a cohesive and inviting bathroom. The home owner was very happy with the completed project, and proud to share it with her guests.Mary Broerman, CCIDC
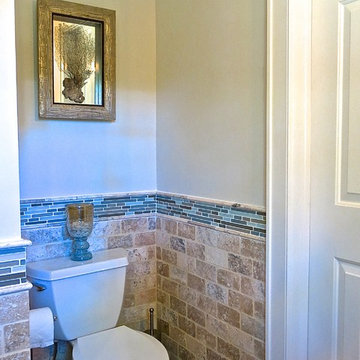
Almost complete this Jack and Jill bathroom features a 9' vanity with an abundance of storage for guests.
Idée de décoration pour un WC et toilettes tradition en bois vieilli de taille moyenne avec un lavabo encastré, un placard avec porte à panneau surélevé, un plan de toilette en calcaire, WC séparés, un carrelage multicolore, un carrelage en pâte de verre, un mur vert et un sol en marbre.
Idée de décoration pour un WC et toilettes tradition en bois vieilli de taille moyenne avec un lavabo encastré, un placard avec porte à panneau surélevé, un plan de toilette en calcaire, WC séparés, un carrelage multicolore, un carrelage en pâte de verre, un mur vert et un sol en marbre.
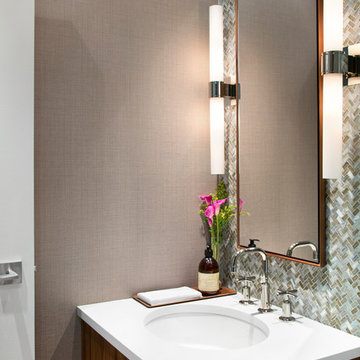
Christina Faminoff
Cette photo montre un petit WC et toilettes moderne en bois brun avec un placard à porte plane, WC à poser, un carrelage vert, un carrelage en pâte de verre, un mur marron, un sol en marbre, un lavabo encastré et un plan de toilette en quartz modifié.
Cette photo montre un petit WC et toilettes moderne en bois brun avec un placard à porte plane, WC à poser, un carrelage vert, un carrelage en pâte de verre, un mur marron, un sol en marbre, un lavabo encastré et un plan de toilette en quartz modifié.
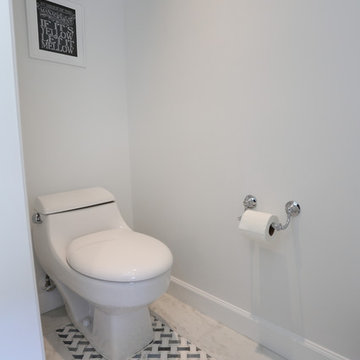
Pierreji.com
In this master bathroom we used teal glass accent tile with hints of blue and green to add a bit of color to the space. The semi-custom vanity has drawers down the center and doors to the right and left. A centered upper storage cabinet houses toiletries and towels. A frameless glass shower door reveals the marble and glass accent tile on the floor. We added new square LED lighting in the ceiling. The interior doors were painted dark brown to match the espresso colored cabinetry.
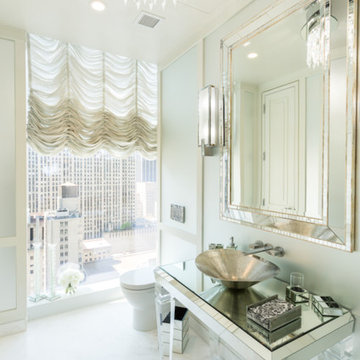
Crystal Powder Room
Aménagement d'un WC et toilettes classique de taille moyenne avec un placard à porte vitrée, WC à poser, un carrelage blanc, un carrelage en pâte de verre, un sol en marbre, une vasque, un plan de toilette en verre et un sol blanc.
Aménagement d'un WC et toilettes classique de taille moyenne avec un placard à porte vitrée, WC à poser, un carrelage blanc, un carrelage en pâte de verre, un sol en marbre, une vasque, un plan de toilette en verre et un sol blanc.
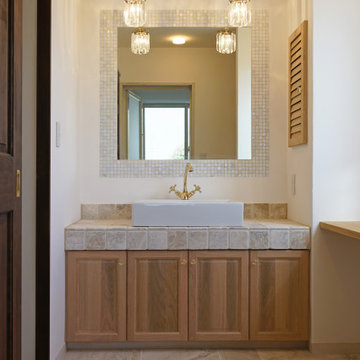
Inspiration pour un WC et toilettes méditerranéen avec un placard en trompe-l'oeil, un carrelage blanc, un carrelage en pâte de verre, un sol en marbre, une vasque, un plan de toilette en marbre, un sol beige, un plan de toilette beige et meuble-lavabo encastré.

Exemple d'un petit WC et toilettes chic avec un placard en trompe-l'oeil, des portes de placard marrons, WC à poser, un carrelage bleu, un carrelage en pâte de verre, un mur blanc, un sol en marbre, un lavabo intégré, un plan de toilette en calcaire, un sol bleu, un plan de toilette noir et meuble-lavabo sur pied.
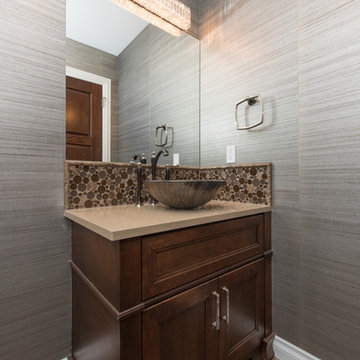
Dan Denardo
Idées déco pour un WC et toilettes classique en bois brun avec un placard avec porte à panneau encastré, WC séparés, un carrelage gris, un carrelage en pâte de verre, un mur gris, un sol en marbre, une vasque, un plan de toilette en quartz modifié et un sol marron.
Idées déco pour un WC et toilettes classique en bois brun avec un placard avec porte à panneau encastré, WC séparés, un carrelage gris, un carrelage en pâte de verre, un mur gris, un sol en marbre, une vasque, un plan de toilette en quartz modifié et un sol marron.
Idées déco de WC et toilettes avec un carrelage en pâte de verre et un sol en marbre
1