Idées déco de WC et toilettes avec un carrelage gris et un sol en marbre
Trier par :
Budget
Trier par:Populaires du jour
1 - 20 sur 236 photos

The old wine bar took up to much space and was out dated. A new refreshed look with a bit of bling helps to add a focal point to the room. The wine bar and powder room are adjacent to one another so creating a cohesive, elegant look was needed. The wine bar cabinets are glazed, distressed and antiqued to create an old world feel. This is balanced with iridescent tile so the look doesn't feel to rustic. The powder room is marble using different sizes for interest, and accented with a feature wall of marble mosaic. A mirrored tile is used in the shower to complete the elegant look.

Powder Room remodeled in gray and white tile. Silver gray grasscloth wallpaper gives it texture. Floating cabinet with white marble countertop keeps it light and bright. Gray and white stone tile backsplash gives it drama. Vessel sink keeps in contemporary as does the long polished nickel towels bars.
Tom Marks Photography
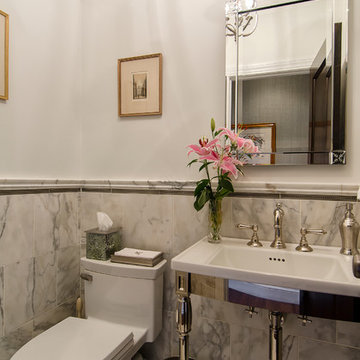
Jim Fuhrman
Cette photo montre un petit WC et toilettes chic avec WC à poser, un carrelage gris, un carrelage de pierre, un mur blanc, un sol en marbre et un lavabo de ferme.
Cette photo montre un petit WC et toilettes chic avec WC à poser, un carrelage gris, un carrelage de pierre, un mur blanc, un sol en marbre et un lavabo de ferme.

This pretty powder bath is part of a whole house design and renovation by Haven Design and Construction. The herringbone marble flooring provides a subtle pattern that reflects the gray and white color scheme of this elegant powder bath. A soft gray wallpaper with beaded octagon geometric design provides sophistication to the tiny jewelbox powder room, while the gold and glass chandelier adds drama. The furniture detailing of the custom vanity cabinet adds further detail. This powder bath is sure to impress guests.

Réalisation d'un petit WC et toilettes marin avec un sol en marbre, un carrelage beige, un carrelage marron, un carrelage gris, des carreaux de porcelaine, un mur multicolore, un plan vasque et un sol multicolore.
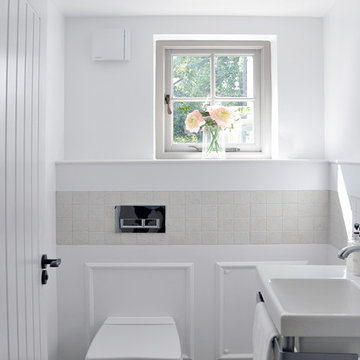
Martin Lewis Photography
Inspiration pour un WC suspendu traditionnel de taille moyenne avec un lavabo de ferme, un carrelage gris, un carrelage de pierre, un mur blanc et un sol en marbre.
Inspiration pour un WC suspendu traditionnel de taille moyenne avec un lavabo de ferme, un carrelage gris, un carrelage de pierre, un mur blanc et un sol en marbre.
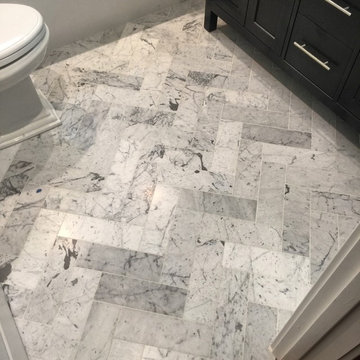
Inspiration pour un petit WC et toilettes traditionnel avec un placard à porte shaker, des portes de placard noires, WC séparés, un carrelage gris, un mur blanc, un sol en marbre, un lavabo encastré et un plan de toilette en marbre.
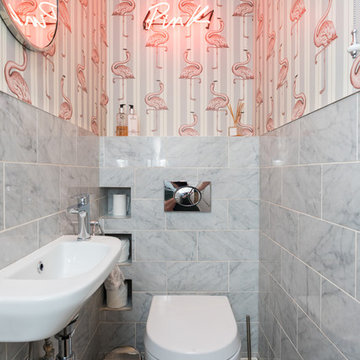
Cette image montre un WC et toilettes bohème de taille moyenne avec WC à poser, un carrelage gris, du carrelage en marbre, un sol en marbre, un lavabo suspendu et un sol gris.

Brendon Pinola
Cette photo montre un WC et toilettes nature de taille moyenne avec un carrelage gris, un mur blanc, un plan vasque, un placard sans porte, WC séparés, du carrelage en marbre, un sol en marbre, un plan de toilette en marbre, un sol blanc et un plan de toilette blanc.
Cette photo montre un WC et toilettes nature de taille moyenne avec un carrelage gris, un mur blanc, un plan vasque, un placard sans porte, WC séparés, du carrelage en marbre, un sol en marbre, un plan de toilette en marbre, un sol blanc et un plan de toilette blanc.
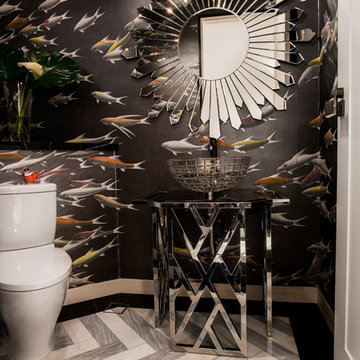
Réalisation d'un WC et toilettes design avec WC à poser, un carrelage gris, un mur noir, un sol en marbre, un lavabo de ferme et un plan de toilette en acier inoxydable.
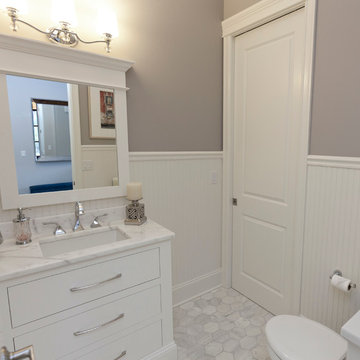
The powder room has access to the main floor and the home office, which allows the office to be easily converted into a guest suite.
Architecture by Meyer Design.
Builder is Lakewest Custom Homes.

Alex Tarajano Photography
Aménagement d'un WC suspendu contemporain de taille moyenne avec un carrelage gris, des dalles de pierre, un mur gris, un sol en marbre, une vasque, un plan de toilette en bois, un sol blanc et un plan de toilette marron.
Aménagement d'un WC suspendu contemporain de taille moyenne avec un carrelage gris, des dalles de pierre, un mur gris, un sol en marbre, une vasque, un plan de toilette en bois, un sol blanc et un plan de toilette marron.

Built in 1925, this 15-story neo-Renaissance cooperative building is located on Fifth Avenue at East 93rd Street in Carnegie Hill. The corner penthouse unit has terraces on four sides, with views directly over Central Park and the city skyline beyond.
The project involved a gut renovation inside and out, down to the building structure, to transform the existing one bedroom/two bathroom layout into a two bedroom/three bathroom configuration which was facilitated by relocating the kitchen into the center of the apartment.
The new floor plan employs layers to organize space from living and lounge areas on the West side, through cooking and dining space in the heart of the layout, to sleeping quarters on the East side. A glazed entry foyer and steel clad “pod”, act as a threshold between the first two layers.
All exterior glazing, windows and doors were replaced with modern units to maximize light and thermal performance. This included erecting three new glass conservatories to create additional conditioned interior space for the Living Room, Dining Room and Master Bedroom respectively.
Materials for the living areas include bronzed steel, dark walnut cabinetry and travertine marble contrasted with whitewashed Oak floor boards, honed concrete tile, white painted walls and floating ceilings. The kitchen and bathrooms are formed from white satin lacquer cabinetry, marble, back-painted glass and Venetian plaster. Exterior terraces are unified with the conservatories by large format concrete paving and a continuous steel handrail at the parapet wall.
Photography by www.petermurdockphoto.com
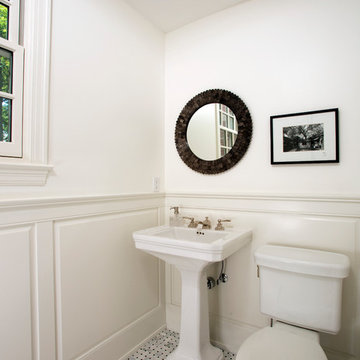
Powder Room with marble tile and paneling.
Cette image montre un petit WC et toilettes traditionnel avec WC séparés, un carrelage gris, un carrelage blanc, un mur blanc, un sol en marbre et un lavabo de ferme.
Cette image montre un petit WC et toilettes traditionnel avec WC séparés, un carrelage gris, un carrelage blanc, un mur blanc, un sol en marbre et un lavabo de ferme.
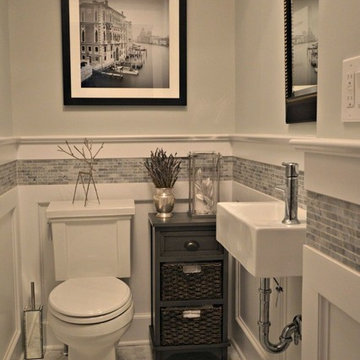
Kristine Ginsberg
Inspiration pour un WC et toilettes traditionnel de taille moyenne avec WC séparés, un carrelage gris, un mur gris, un sol en marbre, un lavabo suspendu et du carrelage en marbre.
Inspiration pour un WC et toilettes traditionnel de taille moyenne avec WC séparés, un carrelage gris, un mur gris, un sol en marbre, un lavabo suspendu et du carrelage en marbre.
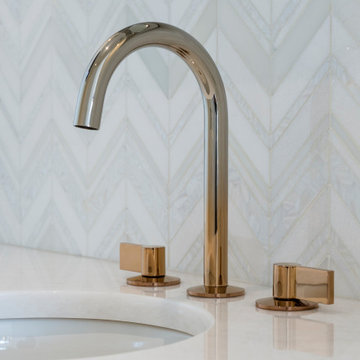
photo: Paul Grdina
Cette image montre un petit WC et toilettes traditionnel avec un placard en trompe-l'oeil, des portes de placard blanches, un carrelage gris, du carrelage en marbre, un mur blanc, un sol en marbre, un lavabo encastré, un plan de toilette en quartz, un sol gris et un plan de toilette blanc.
Cette image montre un petit WC et toilettes traditionnel avec un placard en trompe-l'oeil, des portes de placard blanches, un carrelage gris, du carrelage en marbre, un mur blanc, un sol en marbre, un lavabo encastré, un plan de toilette en quartz, un sol gris et un plan de toilette blanc.
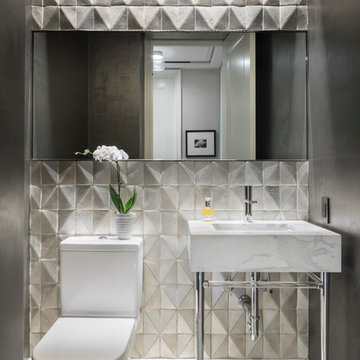
Brett Beyer
Idées déco pour un WC et toilettes classique avec WC séparés, un carrelage gris, un mur gris, un sol en marbre, un plan vasque et un sol multicolore.
Idées déco pour un WC et toilettes classique avec WC séparés, un carrelage gris, un mur gris, un sol en marbre, un plan vasque et un sol multicolore.
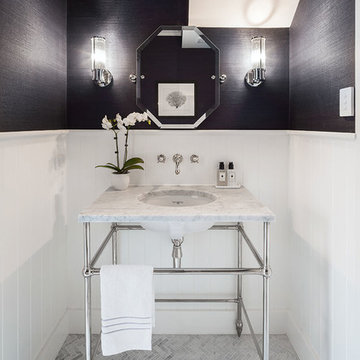
Chevron tiles and marble vanities provide texture in this Sydney home. Tapware by Perrin & Rowe and four-leg basin stand by Hawthorn Hill.
Designer: Marina Wong
Photography: Katherine Lu
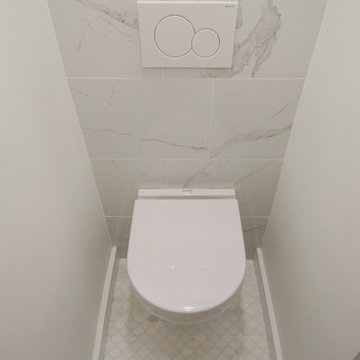
Carter Fox Renovations was hired to do a complete renovation of this semi-detached home in the Gerrard-Coxwell neighbourhood of Toronto. The main floor was completely gutted and transformed - most of the interior walls and ceilings were removed, a large sliding door installed across the back, and a small powder room added. All the electrical and plumbing was updated and new herringbone hardwood installed throughout.
Upstairs, the bathroom was expanded by taking space from the adjoining bedroom. We added a second floor laundry and new hardwood throughout. The walls and ceiling were plaster repaired and painted, avoiding the time, expense and excessive creation of landfill involved in a total demolition.
The clients had a very clear picture of what they wanted, and the finished space is very liveable and beautifully showcases their style.
Photo: Julie Carter
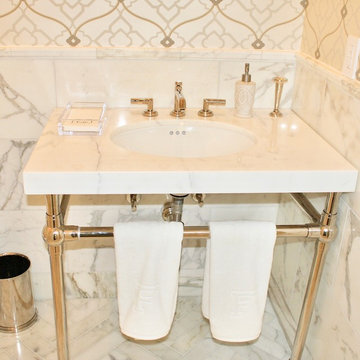
Idées déco pour un petit WC et toilettes classique avec un carrelage gris, un carrelage blanc, du carrelage en marbre, un mur gris, un sol en marbre, un plan vasque et un sol blanc.
Idées déco de WC et toilettes avec un carrelage gris et un sol en marbre
1