Idées déco de WC et toilettes avec un carrelage noir et blanc et un sol en marbre
Trier par :
Budget
Trier par:Populaires du jour
1 - 20 sur 59 photos
1 sur 3

Design by Carol Luke.
Breakdown of the room:
Benjamin Moore HC 105 is on both the ceiling & walls. The darker color on the ceiling works b/c of the 10 ft height coupled w/the west facing window, lighting & white trim.
Trim Color: Benj Moore Decorator White.
Vanity is Wood-Mode Fine Custom Cabinetry: Wood-Mode Essex Recessed Door Style, Black Forest finish on cherry
Countertop/Backsplash - Franco’s Marble Shop: Calacutta Gold marble
Undermount Sink - Kohler “Devonshire”
Tile- Mosaic Tile: baseboards - polished Arabescato base moulding, Arabescato Black Dot basketweave
Crystal Ceiling light- Elk Lighting “Renaissance’
Sconces - Bellacor: “Normandie”, polished Nickel
Faucet - Kallista: “Tuxedo”, polished nickel
Mirror - Afina: “Radiance Venetian”
Toilet - Barclay: “Victoria High Tank”, white w/satin nickel trim & pull chain
Photo by Morgan Howarth.

This space really pops and becomes a fun surprise in a home that has a warm, quiet color scheme of blues, browns, white, cream.
Réalisation d'un petit WC et toilettes tradition avec un placard en trompe-l'oeil, des portes de placard blanches, WC séparés, un carrelage noir et blanc, un mur multicolore, un sol en marbre, un lavabo encastré et un plan de toilette en granite.
Réalisation d'un petit WC et toilettes tradition avec un placard en trompe-l'oeil, des portes de placard blanches, WC séparés, un carrelage noir et blanc, un mur multicolore, un sol en marbre, un lavabo encastré et un plan de toilette en granite.

Mosaic tile flooring, a marble wainscot and dramatic black and white floral wallpaper create a stunning powder bath.
Réalisation d'un petit WC et toilettes design avec un placard en trompe-l'oeil, des portes de placard noires, WC à poser, un carrelage noir et blanc, du carrelage en marbre, un mur multicolore, un sol en marbre, un lavabo encastré, un plan de toilette en marbre, un sol multicolore, un plan de toilette noir, meuble-lavabo sur pied et du papier peint.
Réalisation d'un petit WC et toilettes design avec un placard en trompe-l'oeil, des portes de placard noires, WC à poser, un carrelage noir et blanc, du carrelage en marbre, un mur multicolore, un sol en marbre, un lavabo encastré, un plan de toilette en marbre, un sol multicolore, un plan de toilette noir, meuble-lavabo sur pied et du papier peint.
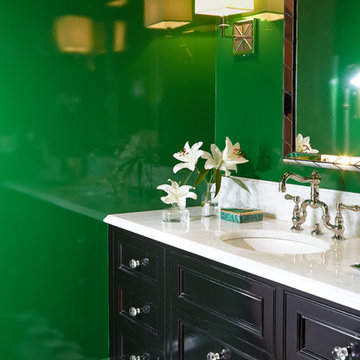
Photography by Keith Scott Morton
From grand estates, to exquisite country homes, to whole house renovations, the quality and attention to detail of a "Significant Homes" custom home is immediately apparent. Full time on-site supervision, a dedicated office staff and hand picked professional craftsmen are the team that take you from groundbreaking to occupancy. Every "Significant Homes" project represents 45 years of luxury homebuilding experience, and a commitment to quality widely recognized by architects, the press and, most of all....thoroughly satisfied homeowners. Our projects have been published in Architectural Digest 6 times along with many other publications and books. Though the lion share of our work has been in Fairfield and Westchester counties, we have built homes in Palm Beach, Aspen, Maine, Nantucket and Long Island.
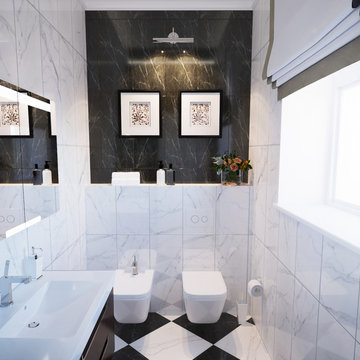
Aménagement d'un petit WC et toilettes classique en bois foncé avec un carrelage noir et blanc, un sol en marbre, un carrelage de pierre, un lavabo posé, un bidet et un sol multicolore.
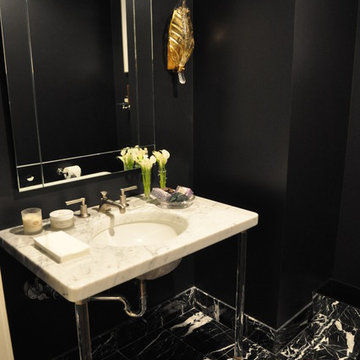
Exemple d'un petit WC et toilettes tendance avec un carrelage noir et blanc, un mur noir, un sol en marbre, un lavabo de ferme et un plan de toilette en marbre.
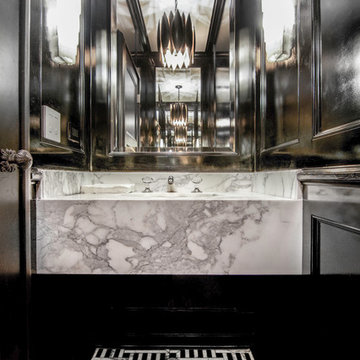
Calvin Baines
Inspiration pour un WC suspendu méditerranéen de taille moyenne avec un carrelage noir et blanc, un mur noir, un sol en marbre, un lavabo intégré et un plan de toilette en marbre.
Inspiration pour un WC suspendu méditerranéen de taille moyenne avec un carrelage noir et blanc, un mur noir, un sol en marbre, un lavabo intégré et un plan de toilette en marbre.
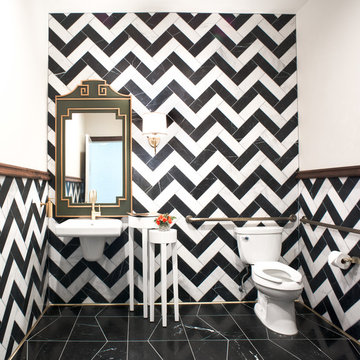
Drew Kelly
Cette image montre un WC et toilettes bohème de taille moyenne avec un carrelage de pierre, un sol en marbre, un lavabo suspendu, WC séparés et un carrelage noir et blanc.
Cette image montre un WC et toilettes bohème de taille moyenne avec un carrelage de pierre, un sol en marbre, un lavabo suspendu, WC séparés et un carrelage noir et blanc.

Clean lines in this traditional Mt. Pleasant bath remodel.
Idée de décoration pour un petit WC et toilettes victorien avec un lavabo suspendu, WC séparés, un carrelage noir et blanc, un carrelage gris, un mur blanc, un sol en marbre et du carrelage en marbre.
Idée de décoration pour un petit WC et toilettes victorien avec un lavabo suspendu, WC séparés, un carrelage noir et blanc, un carrelage gris, un mur blanc, un sol en marbre et du carrelage en marbre.
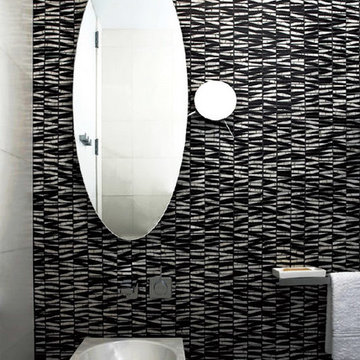
A 1920's Modernist black and white bath enlivens this upper east side apartment. The stark white tiles on all the walls except for the back wall and floor create a strong and dramatic contrast to the black and white marble zig-zag tiles. An oval mirror and satelllite make-up side element add to the fun.
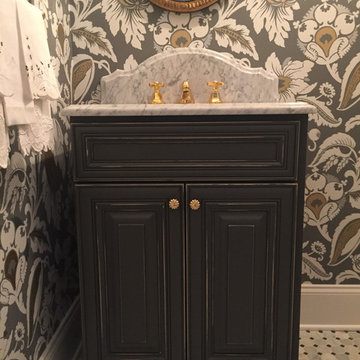
This traditional powder room design brings a touch of glamor to the home. The distressed finish vanity cabinet is topped with a Carrara countertop, and accented with polished brass hardware and faucets. This is complemented by the wallpaper color scheme and the classic marble tile floor design. These elements come together to create a one-of-a-kind space for guests to freshen up.
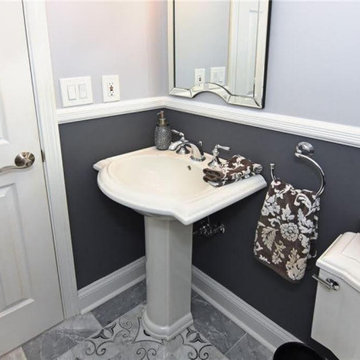
An interior design collaboration with the homeowners offers a well connected transitional style throughout the home. From an open concept kitchen and family room, to a guest powder room, spacious Master Bathroom, and coordination of paint and window treatments for the Living Room, Dining Room, and Master Bedroom. Interior Design by True Identity Concepts.

床と洗面台にアプローチと同じ大理石を施したレストルーム。
Réalisation d'un WC et toilettes minimaliste avec des portes de placard marrons, WC à poser, un carrelage noir et blanc, un mur multicolore, un sol en marbre, un lavabo encastré, un plan de toilette en marbre, un sol marron et un plan de toilette marron.
Réalisation d'un WC et toilettes minimaliste avec des portes de placard marrons, WC à poser, un carrelage noir et blanc, un mur multicolore, un sol en marbre, un lavabo encastré, un plan de toilette en marbre, un sol marron et un plan de toilette marron.
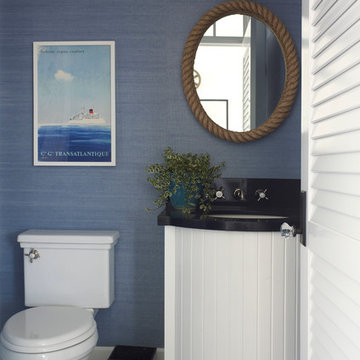
Idées déco pour un petit WC et toilettes bord de mer avec un lavabo encastré, des portes de placard blanches, un plan de toilette en quartz modifié, un mur bleu, un sol en marbre, WC séparés et un carrelage noir et blanc.
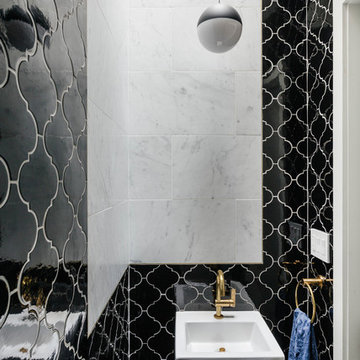
A skylight brings light into the mid-plan powder room. A pendant criss-crosses the lightwell, surrounded by marble tile and ceramic, Moroccan-patterned tile. Photo: Nick Glimenakis
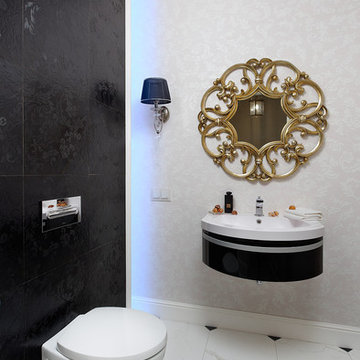
Автор проекта – Анастасия Стефанович | Архитектурное Бюро SHADRINA & STEFANOVICH; Фото – Роберт Поморцев, Михаил Поморцев | PRO.FOTO
Idée de décoration pour un petit WC suspendu design avec un placard à porte plane, des portes de placard noires, un carrelage noir et blanc, un carrelage blanc, un carrelage noir, des carreaux de porcelaine, un sol en marbre, un sol multicolore et un lavabo intégré.
Idée de décoration pour un petit WC suspendu design avec un placard à porte plane, des portes de placard noires, un carrelage noir et blanc, un carrelage blanc, un carrelage noir, des carreaux de porcelaine, un sol en marbre, un sol multicolore et un lavabo intégré.
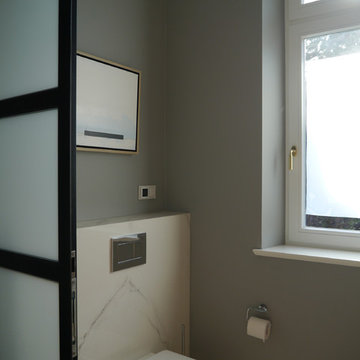
Bad in historischem Ambiente
Aménagement d'un WC suspendu en bois brun de taille moyenne avec un placard à porte plane, un carrelage noir et blanc, du carrelage en marbre, un mur gris, un sol en marbre, une vasque et un plan de toilette en surface solide.
Aménagement d'un WC suspendu en bois brun de taille moyenne avec un placard à porte plane, un carrelage noir et blanc, du carrelage en marbre, un mur gris, un sol en marbre, une vasque et un plan de toilette en surface solide.
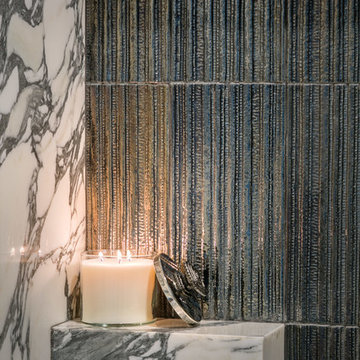
Fully featured in (201)Home Fall 2017 edition.
photographed for Artistic Tile.
Cette photo montre un petit WC et toilettes chic avec un placard avec porte à panneau encastré, WC séparés, un carrelage noir et blanc, des dalles de pierre, un mur multicolore, un sol en marbre, un lavabo de ferme, un plan de toilette en verre et un sol blanc.
Cette photo montre un petit WC et toilettes chic avec un placard avec porte à panneau encastré, WC séparés, un carrelage noir et blanc, des dalles de pierre, un mur multicolore, un sol en marbre, un lavabo de ferme, un plan de toilette en verre et un sol blanc.
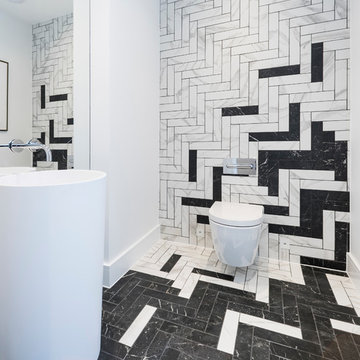
Idée de décoration pour un WC suspendu design avec un carrelage noir, un carrelage noir et blanc, un carrelage multicolore, un carrelage blanc, un mur multicolore, un lavabo de ferme, un sol multicolore, du carrelage en marbre et un sol en marbre.

Ракурс сан.узла
Cette image montre un WC suspendu design de taille moyenne avec un placard à porte plane, des portes de placard noires, un carrelage noir et blanc, des carreaux de porcelaine, un sol en marbre, un plan de toilette en granite, un sol noir, un plan de toilette noir, meuble-lavabo suspendu et une vasque.
Cette image montre un WC suspendu design de taille moyenne avec un placard à porte plane, des portes de placard noires, un carrelage noir et blanc, des carreaux de porcelaine, un sol en marbre, un plan de toilette en granite, un sol noir, un plan de toilette noir, meuble-lavabo suspendu et une vasque.
Idées déco de WC et toilettes avec un carrelage noir et blanc et un sol en marbre
1