Idées déco de WC et toilettes avec un carrelage noir et un sol en marbre
Trier par :
Budget
Trier par:Populaires du jour
1 - 20 sur 77 photos
1 sur 3

This bathroom reflects a current feel that can be classified as transitional living or soft modern. Once again an example of white contrasting beautifully with dark cherry wood. The large bathroom vanity mirror makes the bathroom feel larger than it is.
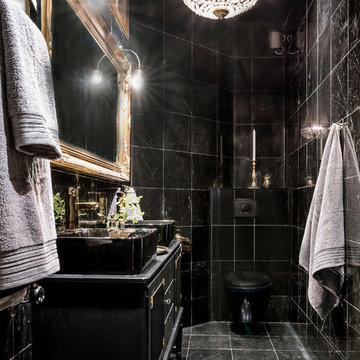
Bjurfors/SE360
Aménagement d'un petit WC et toilettes classique avec un carrelage noir, du carrelage en marbre, un mur noir, un sol en marbre et un sol noir.
Aménagement d'un petit WC et toilettes classique avec un carrelage noir, du carrelage en marbre, un mur noir, un sol en marbre et un sol noir.
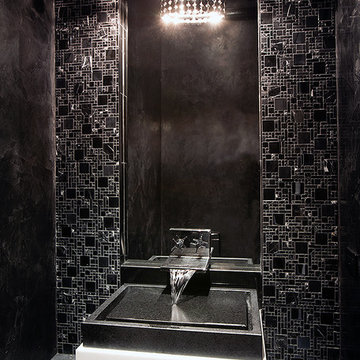
Photography by Jeff Roffman
Exemple d'un petit WC et toilettes moderne avec une vasque, un plan de toilette en marbre, un carrelage noir, un mur noir et un sol en marbre.
Exemple d'un petit WC et toilettes moderne avec une vasque, un plan de toilette en marbre, un carrelage noir, un mur noir et un sol en marbre.
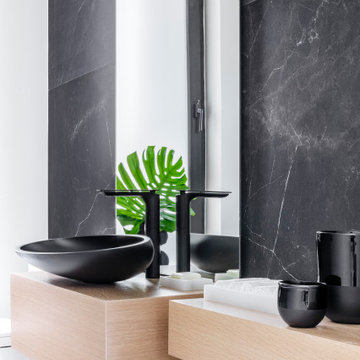
Aménagement d'un WC et toilettes moderne de taille moyenne avec WC à poser, un carrelage noir, un mur blanc, un sol en marbre, une vasque, un plan de toilette en bois, un sol blanc et un plan de toilette beige.

Powder bathroom with marble flooring
Cette photo montre un petit WC et toilettes moderne avec un placard à porte plane, des portes de placard marrons, WC séparés, un carrelage noir, des carreaux de porcelaine, un mur noir, un sol en marbre, une vasque, un plan de toilette en marbre, un sol multicolore, un plan de toilette blanc et meuble-lavabo suspendu.
Cette photo montre un petit WC et toilettes moderne avec un placard à porte plane, des portes de placard marrons, WC séparés, un carrelage noir, des carreaux de porcelaine, un mur noir, un sol en marbre, une vasque, un plan de toilette en marbre, un sol multicolore, un plan de toilette blanc et meuble-lavabo suspendu.

belvedere Marble, and crocodile wallpaper
Cette photo montre un très grand WC suspendu romantique avec un placard en trompe-l'oeil, des portes de placard noires, un carrelage noir, du carrelage en marbre, un mur beige, un sol en marbre, un lavabo suspendu, un plan de toilette en quartz, un sol noir, un plan de toilette noir et meuble-lavabo suspendu.
Cette photo montre un très grand WC suspendu romantique avec un placard en trompe-l'oeil, des portes de placard noires, un carrelage noir, du carrelage en marbre, un mur beige, un sol en marbre, un lavabo suspendu, un plan de toilette en quartz, un sol noir, un plan de toilette noir et meuble-lavabo suspendu.
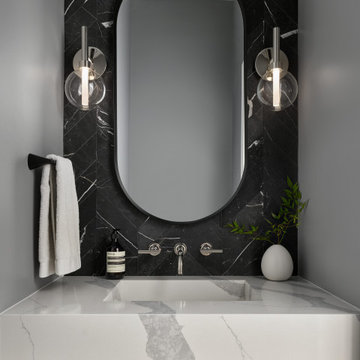
Cette image montre un petit WC et toilettes minimaliste en bois brun avec un placard à porte plane, un carrelage noir, du carrelage en marbre, un mur gris, un sol en marbre, un lavabo intégré, un plan de toilette en quartz modifié, un sol noir, un plan de toilette blanc et meuble-lavabo suspendu.

Experience the latest renovation by TK Homes with captivating Mid Century contemporary design by Jessica Koltun Home. Offering a rare opportunity in the Preston Hollow neighborhood, this single story ranch home situated on a prime lot has been superbly rebuilt to new construction specifications for an unparalleled showcase of quality and style. The mid century inspired color palette of textured whites and contrasting blacks flow throughout the wide-open floor plan features a formal dining, dedicated study, and Kitchen Aid Appliance Chef's kitchen with 36in gas range, and double island. Retire to your owner's suite with vaulted ceilings, an oversized shower completely tiled in Carrara marble, and direct access to your private courtyard. Three private outdoor areas offer endless opportunities for entertaining. Designer amenities include white oak millwork, tongue and groove shiplap, marble countertops and tile, and a high end lighting, plumbing, & hardware.
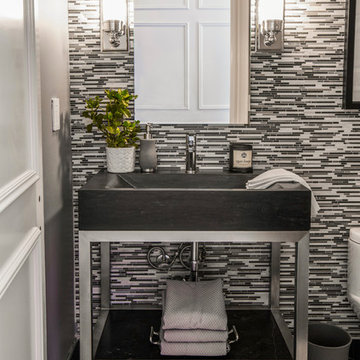
Contemporary grey, white and black powder room.
Réalisation d'un WC et toilettes design de taille moyenne avec un placard sans porte, un carrelage noir, un carrelage gris, un carrelage blanc, des carreaux en allumettes, un mur gris, un sol en marbre, une vasque et un sol gris.
Réalisation d'un WC et toilettes design de taille moyenne avec un placard sans porte, un carrelage noir, un carrelage gris, un carrelage blanc, des carreaux en allumettes, un mur gris, un sol en marbre, une vasque et un sol gris.

Inspiration pour un grand WC et toilettes minimaliste avec un placard à porte plane, des portes de placard blanches, un bidet, un carrelage noir, du carrelage en marbre, un mur noir, un sol en marbre, un lavabo encastré, un plan de toilette en marbre, un sol noir, un plan de toilette noir et meuble-lavabo suspendu.

The powder bath is the perfect place to showcase a bold style and really make a statement. Channeling the best of Hollywood we went dark and glam in this space. Polished black marble flooring provides a stunning contrast to the Sanded Damask Mirror tiles that flank the surrounding walls. No other vanity could possibly suit this space quite like the Miami from Devon & Devon in black lacquer. Above the vanity we selected the Beauty Mirror (also from Devon & Devon) with rich detailed sconces from Kallista.
Cabochon Surfaces & Fixtures
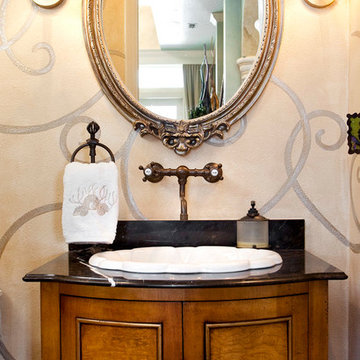
property marketing partners
Idée de décoration pour un petit WC et toilettes tradition en bois brun avec un placard en trompe-l'oeil, WC séparés, un carrelage noir, un sol en marbre, un lavabo posé et un plan de toilette en marbre.
Idée de décoration pour un petit WC et toilettes tradition en bois brun avec un placard en trompe-l'oeil, WC séparés, un carrelage noir, un sol en marbre, un lavabo posé et un plan de toilette en marbre.
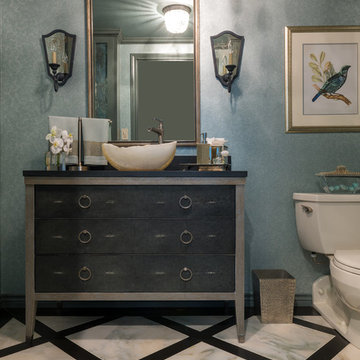
Interior Design by Dona Rosene; Photography by Michael Hunter. Faux Finish Painting by HoldenArt Studio; Custom Antique Glass by Jeannie Sanders;.
Réalisation d'un petit WC et toilettes tradition avec des portes de placard grises, un carrelage blanc, un carrelage noir, un mur vert, un sol en marbre, une vasque, un plan de toilette en granite, WC séparés et un placard en trompe-l'oeil.
Réalisation d'un petit WC et toilettes tradition avec des portes de placard grises, un carrelage blanc, un carrelage noir, un mur vert, un sol en marbre, une vasque, un plan de toilette en granite, WC séparés et un placard en trompe-l'oeil.
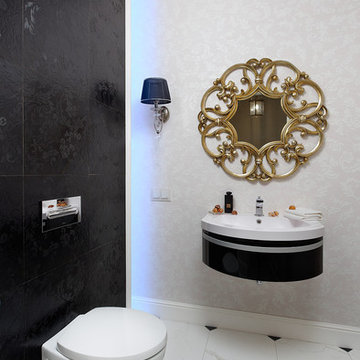
Автор проекта – Анастасия Стефанович | Архитектурное Бюро SHADRINA & STEFANOVICH; Фото – Роберт Поморцев, Михаил Поморцев | PRO.FOTO
Idée de décoration pour un petit WC suspendu design avec un placard à porte plane, des portes de placard noires, un carrelage noir et blanc, un carrelage blanc, un carrelage noir, des carreaux de porcelaine, un sol en marbre, un sol multicolore et un lavabo intégré.
Idée de décoration pour un petit WC suspendu design avec un placard à porte plane, des portes de placard noires, un carrelage noir et blanc, un carrelage blanc, un carrelage noir, des carreaux de porcelaine, un sol en marbre, un sol multicolore et un lavabo intégré.
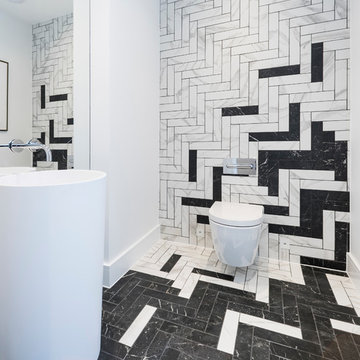
Idée de décoration pour un WC suspendu design avec un carrelage noir, un carrelage noir et blanc, un carrelage multicolore, un carrelage blanc, un mur multicolore, un lavabo de ferme, un sol multicolore, du carrelage en marbre et un sol en marbre.
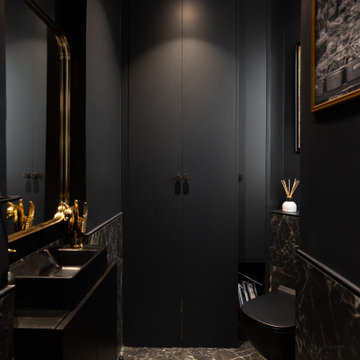
Cette semaine on vous ouvre les portes de notre projet Panthéon, un appartement Haussmannien familial, situé au cœur du 5ème arrondissement de Paris. Un projet d’exception dans lequel tout a été pensé dans les moindres détails par notre architecte d’intérieur pour un rendu alliant douceur, élégance et intimité.
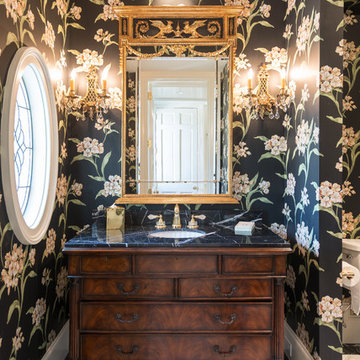
V.J. Arizpe
Idée de décoration pour un WC et toilettes tradition en bois foncé avec un lavabo encastré, un placard en trompe-l'oeil, un plan de toilette en marbre, un sol en marbre, un carrelage blanc et un carrelage noir.
Idée de décoration pour un WC et toilettes tradition en bois foncé avec un lavabo encastré, un placard en trompe-l'oeil, un plan de toilette en marbre, un sol en marbre, un carrelage blanc et un carrelage noir.
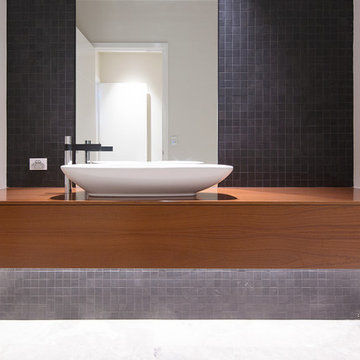
Cette photo montre un petit WC et toilettes moderne en bois brun avec un placard à porte plane, un carrelage noir, des carreaux de céramique, un mur blanc, un sol en marbre, une vasque, un plan de toilette en bois et un plan de toilette marron.
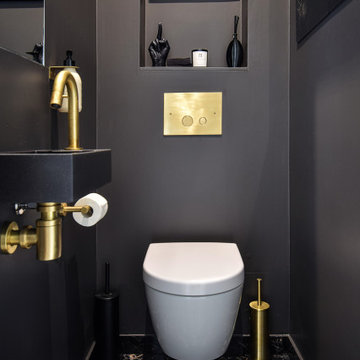
Idées déco pour un WC suspendu contemporain de taille moyenne avec un carrelage noir, un sol en marbre, un lavabo suspendu, un sol noir et meuble-lavabo suspendu.
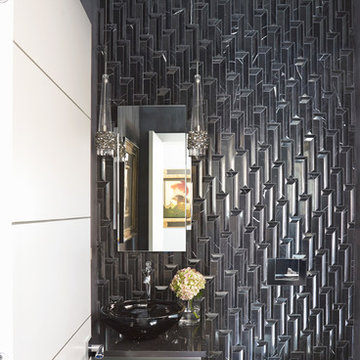
Mike Kaskel Photography
Aménagement d'un petit WC suspendu contemporain avec un placard à porte plane, des portes de placard blanches, un carrelage noir, mosaïque, un mur noir, un sol en marbre, un lavabo suspendu et un plan de toilette en quartz.
Aménagement d'un petit WC suspendu contemporain avec un placard à porte plane, des portes de placard blanches, un carrelage noir, mosaïque, un mur noir, un sol en marbre, un lavabo suspendu et un plan de toilette en quartz.
Idées déco de WC et toilettes avec un carrelage noir et un sol en marbre
1