Idées déco de WC et toilettes avec un sol en marbre et un lavabo intégré
Trier par :
Budget
Trier par:Populaires du jour
1 - 20 sur 155 photos
1 sur 3

Photography by Michael J. Lee
Idées déco pour un WC et toilettes classique de taille moyenne avec WC à poser, un carrelage beige, un sol en marbre, un lavabo intégré, un plan de toilette en béton et des carreaux en allumettes.
Idées déco pour un WC et toilettes classique de taille moyenne avec WC à poser, un carrelage beige, un sol en marbre, un lavabo intégré, un plan de toilette en béton et des carreaux en allumettes.

Questo è un bagno più romantico, abbiamo recuperato un marmo presente già nella storica abitazione di famiglia per far rivivere il ricordo del passato nel presente e nel fututo, rendendo il tutto più contemporaneo con mobili su misura realizzati in falegnameria
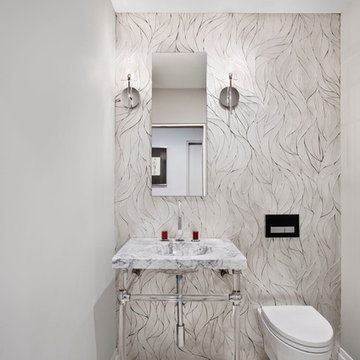
David Joseph
Idée de décoration pour un petit WC suspendu design avec du carrelage en marbre, un mur blanc, un sol en marbre, un lavabo intégré et un plan de toilette en marbre.
Idée de décoration pour un petit WC suspendu design avec du carrelage en marbre, un mur blanc, un sol en marbre, un lavabo intégré et un plan de toilette en marbre.

Brass finishes, brass plumbing, brass accessories, pre-fabricated vanity sink, grey grout, specialty wallpaper, brass lighting, custom tile pattern
Cette image montre un petit WC et toilettes design avec un placard à porte plane, des portes de placard marrons, WC à poser, un carrelage blanc, des carreaux de céramique, un mur multicolore, un sol en marbre, un lavabo intégré, un plan de toilette en quartz modifié, un sol gris, un plan de toilette blanc et meuble-lavabo suspendu.
Cette image montre un petit WC et toilettes design avec un placard à porte plane, des portes de placard marrons, WC à poser, un carrelage blanc, des carreaux de céramique, un mur multicolore, un sol en marbre, un lavabo intégré, un plan de toilette en quartz modifié, un sol gris, un plan de toilette blanc et meuble-lavabo suspendu.
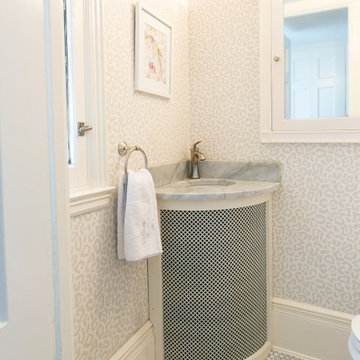
Quaint small powder room with light gray cheetah print wallpaper. Hex marble floors and corner sink countertop with polished nickel fixtures.
Réalisation d'un petit WC et toilettes tradition avec un mur gris, un sol en marbre, un lavabo intégré, un plan de toilette en marbre, un plan de toilette gris, meuble-lavabo encastré et du papier peint.
Réalisation d'un petit WC et toilettes tradition avec un mur gris, un sol en marbre, un lavabo intégré, un plan de toilette en marbre, un plan de toilette gris, meuble-lavabo encastré et du papier peint.
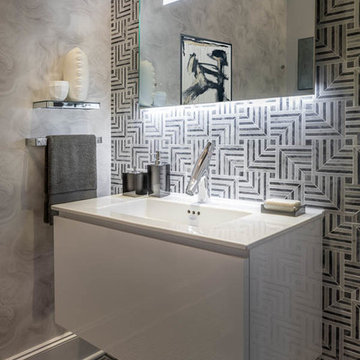
John Paul Key & Chuck Williams
Idées déco pour un petit WC et toilettes moderne avec un placard en trompe-l'oeil, des portes de placard blanches, un bidet, un carrelage noir et blanc, du carrelage en marbre, un sol en marbre, un lavabo intégré et un plan de toilette en calcaire.
Idées déco pour un petit WC et toilettes moderne avec un placard en trompe-l'oeil, des portes de placard blanches, un bidet, un carrelage noir et blanc, du carrelage en marbre, un sol en marbre, un lavabo intégré et un plan de toilette en calcaire.
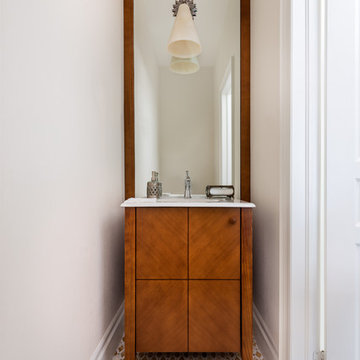
Gillian Jackson
Inspiration pour un petit WC et toilettes traditionnel en bois brun avec un lavabo intégré, un placard à porte plane, un carrelage multicolore et un sol en marbre.
Inspiration pour un petit WC et toilettes traditionnel en bois brun avec un lavabo intégré, un placard à porte plane, un carrelage multicolore et un sol en marbre.
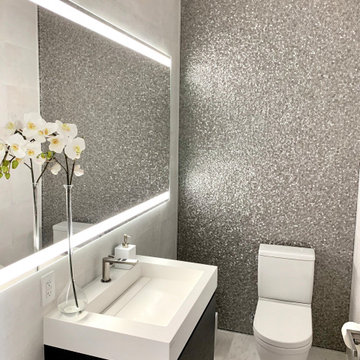
Cette photo montre un WC et toilettes tendance en bois foncé de taille moyenne avec un placard à porte plane, WC séparés, un carrelage gris, carrelage en métal, un mur gris, un sol en marbre, un lavabo intégré, un plan de toilette en quartz modifié, un sol blanc, un plan de toilette blanc et meuble-lavabo suspendu.
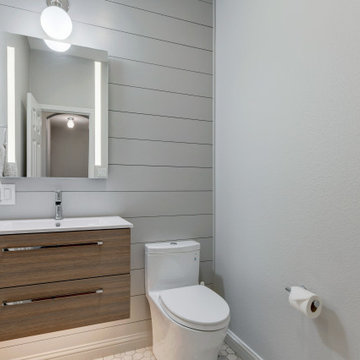
Bringing Modern function and taste to this half bath. Renewed backsplash wall with Penny gap shiplap design, and a modern classic Toto toilet.
Inspiration pour un petit WC et toilettes traditionnel en bois foncé avec un placard à porte plane, WC à poser, un carrelage gris, un mur gris, un sol en marbre, un lavabo intégré, un plan de toilette en surface solide, un sol gris, un plan de toilette blanc, meuble-lavabo suspendu et du lambris de bois.
Inspiration pour un petit WC et toilettes traditionnel en bois foncé avec un placard à porte plane, WC à poser, un carrelage gris, un mur gris, un sol en marbre, un lavabo intégré, un plan de toilette en surface solide, un sol gris, un plan de toilette blanc, meuble-lavabo suspendu et du lambris de bois.
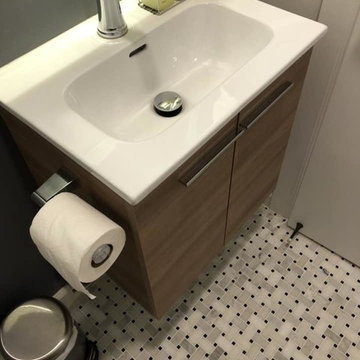
Cette image montre un petit WC suspendu minimaliste en bois brun avec un placard à porte plane, un mur blanc, un sol en marbre, un lavabo intégré, un plan de toilette en quartz modifié, un sol gris et un plan de toilette blanc.
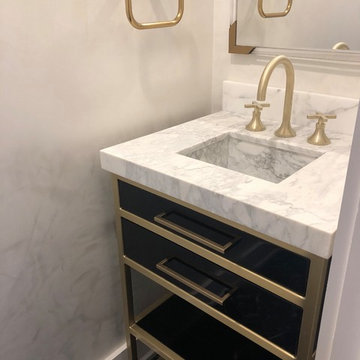
This powder room was designed to wow guests. With black marble herringbone floors, Venetian plaster walls, and a stunning black lacquer/brass vanity this powder room exudes elegance and style.
The vanity top is calacatta marble and includes an integrated sink made from the same marble. The mirror is lucite and brass.
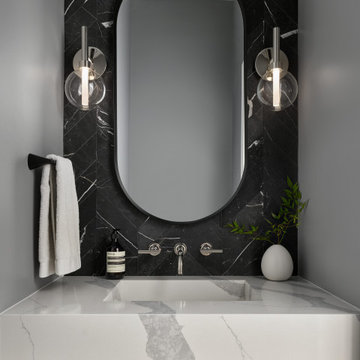
Cette image montre un petit WC et toilettes minimaliste en bois brun avec un placard à porte plane, un carrelage noir, du carrelage en marbre, un mur gris, un sol en marbre, un lavabo intégré, un plan de toilette en quartz modifié, un sol noir, un plan de toilette blanc et meuble-lavabo suspendu.

Fully integrated Signature Estate featuring Creston controls and Crestron panelized lighting, and Crestron motorized shades and draperies, whole-house audio and video, HVAC, voice and video communication atboth both the front door and gate. Modern, warm, and clean-line design, with total custom details and finishes. The front includes a serene and impressive atrium foyer with two-story floor to ceiling glass walls and multi-level fire/water fountains on either side of the grand bronze aluminum pivot entry door. Elegant extra-large 47'' imported white porcelain tile runs seamlessly to the rear exterior pool deck, and a dark stained oak wood is found on the stairway treads and second floor. The great room has an incredible Neolith onyx wall and see-through linear gas fireplace and is appointed perfectly for views of the zero edge pool and waterway. The center spine stainless steel staircase has a smoked glass railing and wood handrail.
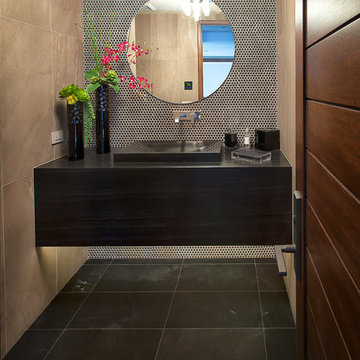
The second powder room in this home features a floating vanity and integrated sink composed of polished Smokey Black Vein Cut slabs. The accent wall was meant to create a dramatic, masculine feel which was accomplished by using a brushed metal three-dimensional mosaic. Sherpa Brown marble filed tile was used for the flooring to compliment the overall design.
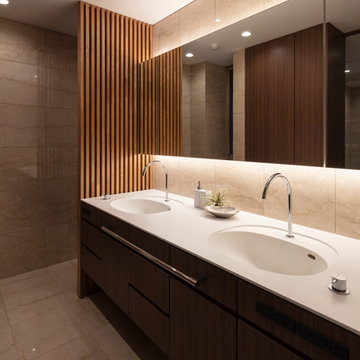
撮影:小川重雄
Inspiration pour un WC et toilettes minimaliste en bois foncé avec un placard à porte plane, un mur beige, un sol en marbre, un lavabo intégré et un sol beige.
Inspiration pour un WC et toilettes minimaliste en bois foncé avec un placard à porte plane, un mur beige, un sol en marbre, un lavabo intégré et un sol beige.
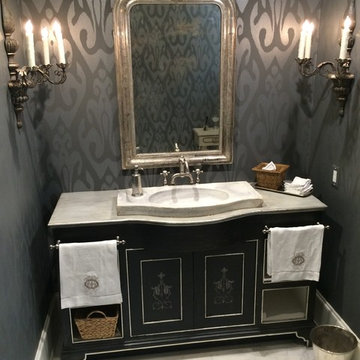
Inspiration pour un WC et toilettes traditionnel de taille moyenne avec un lavabo intégré, un placard à porte plane, des portes de placard noires, un plan de toilette en marbre, un carrelage blanc, un mur multicolore et un sol en marbre.
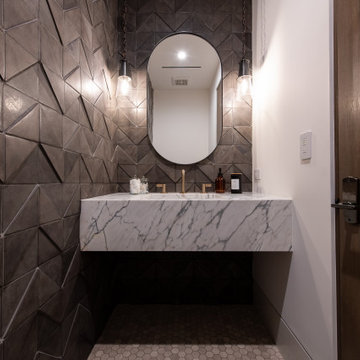
Réalisation d'un WC et toilettes tradition de taille moyenne avec des portes de placard blanches, WC à poser, des carreaux de céramique, un mur noir, un sol en marbre, un lavabo intégré, un plan de toilette en marbre, un sol blanc, un plan de toilette blanc et meuble-lavabo suspendu.
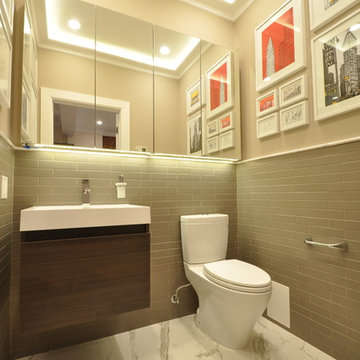
Interior Designer Olga Poliakova
photographer Tina Gallo
Exemple d'un petit WC et toilettes moderne en bois foncé avec un placard à porte plane, un mur beige, WC séparés, un sol en marbre, un lavabo intégré et un carrelage gris.
Exemple d'un petit WC et toilettes moderne en bois foncé avec un placard à porte plane, un mur beige, WC séparés, un sol en marbre, un lavabo intégré et un carrelage gris.
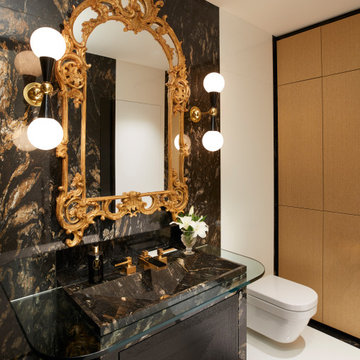
A custom vanity with an integrated stone sink and glass surround. Wallpaper paneled walls conceal storage. Antique mirror and sconces.
Réalisation d'un WC suspendu design de taille moyenne avec un placard à porte plane, des portes de placard noires, un mur blanc, un sol en marbre, un lavabo intégré, un plan de toilette en marbre, un sol noir, un plan de toilette noir, meuble-lavabo suspendu et du papier peint.
Réalisation d'un WC suspendu design de taille moyenne avec un placard à porte plane, des portes de placard noires, un mur blanc, un sol en marbre, un lavabo intégré, un plan de toilette en marbre, un sol noir, un plan de toilette noir, meuble-lavabo suspendu et du papier peint.
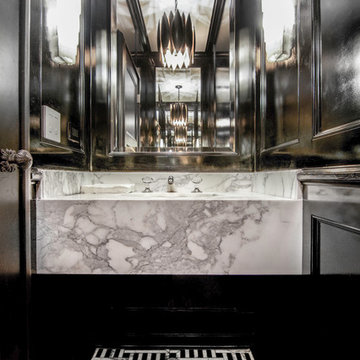
Calvin Baines
Inspiration pour un WC suspendu méditerranéen de taille moyenne avec un carrelage noir et blanc, un mur noir, un sol en marbre, un lavabo intégré et un plan de toilette en marbre.
Inspiration pour un WC suspendu méditerranéen de taille moyenne avec un carrelage noir et blanc, un mur noir, un sol en marbre, un lavabo intégré et un plan de toilette en marbre.
Idées déco de WC et toilettes avec un sol en marbre et un lavabo intégré
1