Idées déco de WC et toilettes avec un mur rose et un sol en marbre
Trier par :
Budget
Trier par:Populaires du jour
1 - 20 sur 30 photos
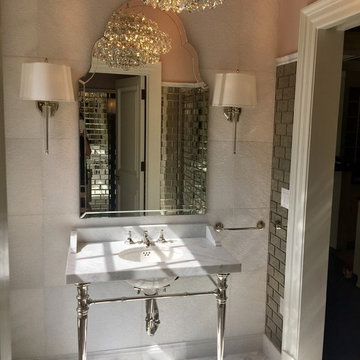
Lovely console sink with a polished nickel finish and carrara marble top. Large Silvered Mirror, white shaded wall sconces on both sides. Large format Ann Sacks tile on console wall in a stacked pattern, antique mirrored subway tile on adjacent walls.

Idées déco pour un WC et toilettes classique de taille moyenne avec un placard avec porte à panneau encastré, des portes de placard grises, WC séparés, un carrelage blanc, des carreaux de céramique, un mur rose, un sol en marbre, un lavabo encastré, un plan de toilette en quartz modifié, un sol multicolore, un plan de toilette blanc et meuble-lavabo encastré.
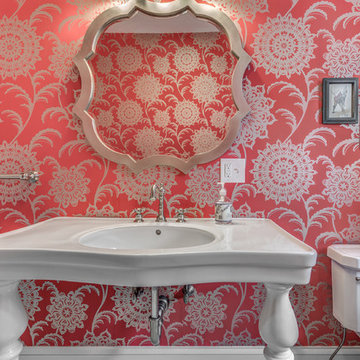
Réalisation d'un petit WC et toilettes tradition avec WC séparés, un mur rose, un plan vasque, un sol en marbre et un sol gris.
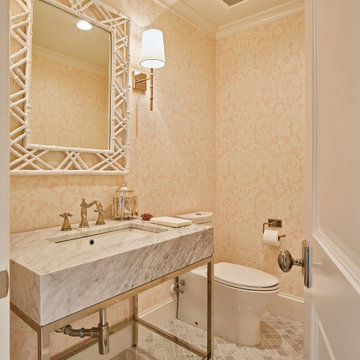
Ken Vaughan - Vaughan Creative Media
Aménagement d'un WC et toilettes classique de taille moyenne avec WC séparés, un carrelage gris, un carrelage de pierre, un mur rose, un sol en marbre, un plan de toilette en marbre, un placard sans porte, un plan vasque et un sol gris.
Aménagement d'un WC et toilettes classique de taille moyenne avec WC séparés, un carrelage gris, un carrelage de pierre, un mur rose, un sol en marbre, un plan de toilette en marbre, un placard sans porte, un plan vasque et un sol gris.
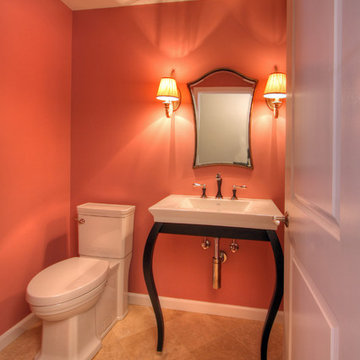
This pink powder room (wall color is a custom color that started with Porter Paints Rose Pomander as the base) packs a lot of glamor into a small space. The vanity is a Franz Viegner Casablanca lavatory with a white ceramic bowl. The faucet is a Brizio Charlotte in Cocoa Bronze. The diagonal set marble floor tile is Travertine Mediterranean in Ivory Honed. The antiqued silver vanity mirror is from Sergio. Photo by Toby Weiss for Mosby Building Arts.
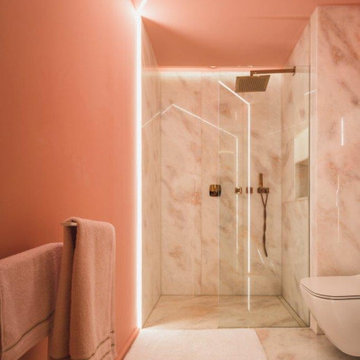
Idée de décoration pour un WC et toilettes design avec un carrelage rose, du carrelage en marbre, un mur rose, un sol en marbre et un sol rose.
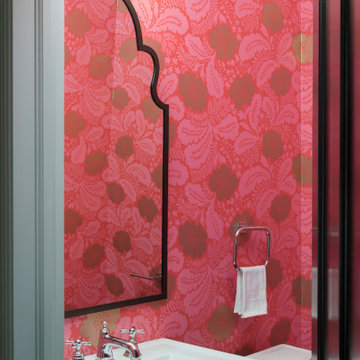
Idée de décoration pour un petit WC et toilettes tradition avec des portes de placard blanches, WC à poser, un mur rose, un sol en marbre, un lavabo de ferme et un sol multicolore.
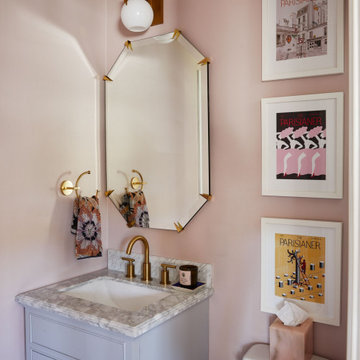
Modern powder bath in Westwood
Cette photo montre un petit WC et toilettes moderne avec des portes de placard grises, WC à poser, du carrelage en marbre, un mur rose, un sol en marbre, un lavabo encastré, un plan de toilette en marbre, un sol gris, un plan de toilette blanc et meuble-lavabo sur pied.
Cette photo montre un petit WC et toilettes moderne avec des portes de placard grises, WC à poser, du carrelage en marbre, un mur rose, un sol en marbre, un lavabo encastré, un plan de toilette en marbre, un sol gris, un plan de toilette blanc et meuble-lavabo sur pied.
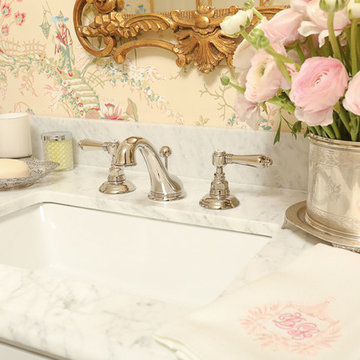
Due to a flood, this 1st floor Powder Room underwent a total transformation. The biggest change was enlarging the tub area by removing a decorative wall arch and removing the existing tile to reveal an outside window. The new window created a more bright and buoyant space. To play on this light, we kept everything light, bright and white! The creamy pink Asian wallpaper added visual interest to the space and brought in some color. The new mirrored vanity brought in some much needed storage, but with a touch of sophistication.
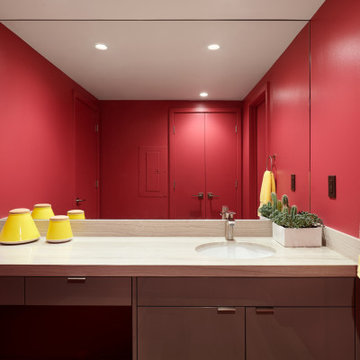
Exemple d'un grand WC et toilettes tendance avec un placard à porte plane, des portes de placard marrons, un mur rose, un sol en marbre, un lavabo encastré, un plan de toilette en marbre, un sol beige, un plan de toilette beige et meuble-lavabo suspendu.
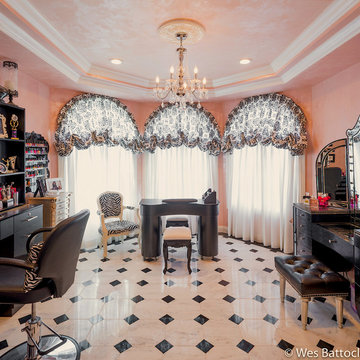
Réalisation d'un WC et toilettes bohème de taille moyenne avec un placard en trompe-l'oeil, des portes de placard noires, un carrelage rose, un mur rose, un sol en marbre, un lavabo posé, un plan de toilette en stratifié et un sol blanc.
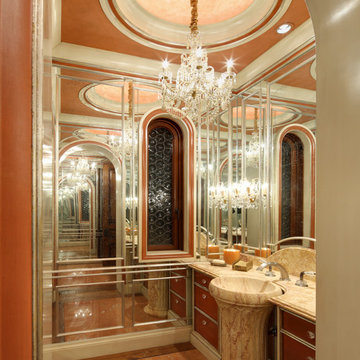
Cette image montre un très grand WC et toilettes traditionnel en bois foncé avec un placard en trompe-l'oeil, un carrelage beige, un mur rose, un sol en marbre, un lavabo de ferme et un plan de toilette en marbre.
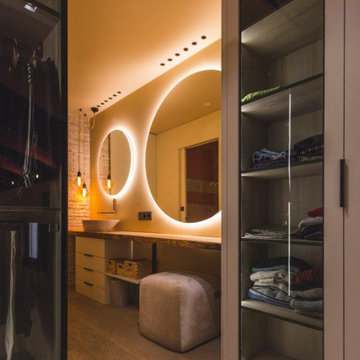
Inspiration pour un WC et toilettes design avec un carrelage rose, du carrelage en marbre, un mur rose, un sol en marbre et un sol rose.
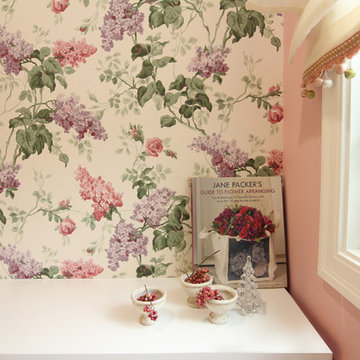
ⓒMasumi Nagashima Design / Top Maison
Aménagement d'un WC et toilettes victorien de taille moyenne avec un placard à porte plane, des portes de placard blanches, WC à poser, un mur rose, un sol en marbre, une vasque, un plan de toilette en surface solide, un sol blanc et un plan de toilette blanc.
Aménagement d'un WC et toilettes victorien de taille moyenne avec un placard à porte plane, des portes de placard blanches, WC à poser, un mur rose, un sol en marbre, une vasque, un plan de toilette en surface solide, un sol blanc et un plan de toilette blanc.
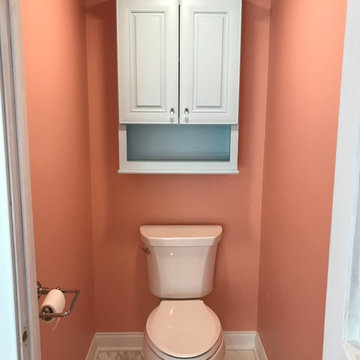
Réalisation d'un grand WC et toilettes avec un placard avec porte à panneau surélevé, des portes de placard turquoises, WC séparés, un carrelage gris, du carrelage en marbre, un mur rose, un sol en marbre, un lavabo encastré, un plan de toilette en granite et un sol gris.
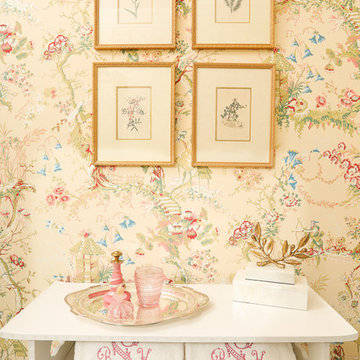
Due to a flood, this 1st floor Powder Room underwent a total transformation. The biggest change was enlarging the tub area by removing a decorative wall arch and removing the existing tile to reveal an outside window. The new window created a more bright and buoyant space. To play on this light, we kept everything light, bright and white! The creamy pink Asian wallpaper added visual interest to the space and brought in some color. The new mirrored vanity brought in some much needed storage, but with a touch of sophistication.
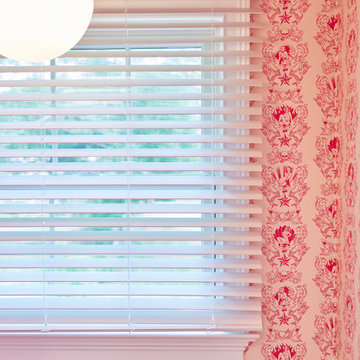
Idées déco pour un petit WC et toilettes classique avec un sol en marbre, un sol gris, WC à poser et un mur rose.
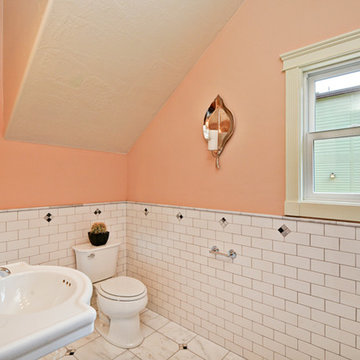
This retro powder room goes well with the Bungalow feel of the house.
Inspiration pour un WC et toilettes craftsman de taille moyenne avec un lavabo de ferme, WC séparés, des carreaux de céramique, un mur rose et un sol en marbre.
Inspiration pour un WC et toilettes craftsman de taille moyenne avec un lavabo de ferme, WC séparés, des carreaux de céramique, un mur rose et un sol en marbre.
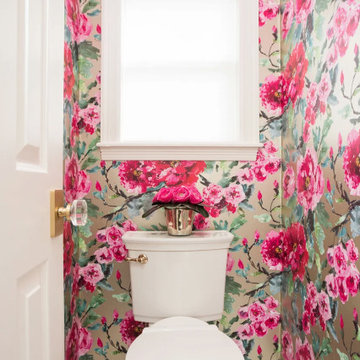
Inspiration pour un petit WC et toilettes avec WC séparés, un mur rose, un sol en marbre, un sol blanc et du papier peint.

芦屋市 K様邸
Idées déco pour un WC et toilettes classique avec WC à poser, un mur rose, un sol en marbre et un sol beige.
Idées déco pour un WC et toilettes classique avec WC à poser, un mur rose, un sol en marbre et un sol beige.
Idées déco de WC et toilettes avec un mur rose et un sol en marbre
1