Idées déco de WC et toilettes avec un placard à porte vitrée et un sol en marbre
Trier par :
Budget
Trier par:Populaires du jour
1 - 20 sur 42 photos
1 sur 3
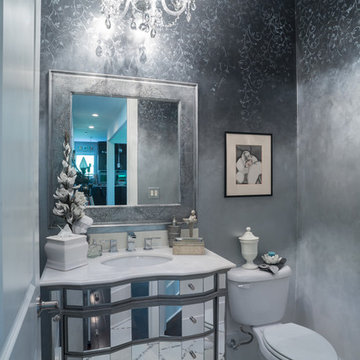
Ombre painted walls Black metallic, silver, pearl white with glitter vine stencil with mirrored vanity and crystal chandelier photo by Tom Meyer
Inspiration pour un petit WC et toilettes traditionnel avec un lavabo encastré, un placard à porte vitrée, WC séparés, un mur multicolore, un sol en marbre et un plan de toilette en quartz modifié.
Inspiration pour un petit WC et toilettes traditionnel avec un lavabo encastré, un placard à porte vitrée, WC séparés, un mur multicolore, un sol en marbre et un plan de toilette en quartz modifié.
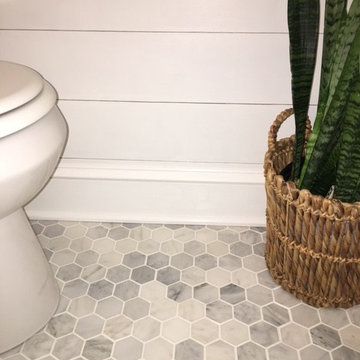
Vintage 1930's colonial gets a new shiplap powder room. After being completely gutted, a new Hampton Carrara tile floor was installed in a 2" hex pattern. Shiplap walls, new chair rail moulding, baseboard mouldings and a special little storage shelf were then installed. Original details were also preserved such as the beveled glass medicine cabinet and the tiny old sink was reglazed and reinstalled with new chrome spigot faucets and drainpipes. Walls are Gray Owl by Benjamin Moore.
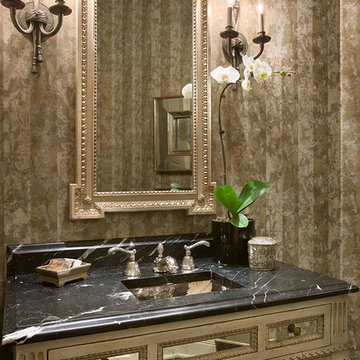
Réalisation d'un WC et toilettes tradition en bois vieilli de taille moyenne avec un placard à porte vitrée, un mur beige, un sol en marbre, un lavabo encastré, un plan de toilette en marbre et un sol noir.

Built in 1925, this 15-story neo-Renaissance cooperative building is located on Fifth Avenue at East 93rd Street in Carnegie Hill. The corner penthouse unit has terraces on four sides, with views directly over Central Park and the city skyline beyond.
The project involved a gut renovation inside and out, down to the building structure, to transform the existing one bedroom/two bathroom layout into a two bedroom/three bathroom configuration which was facilitated by relocating the kitchen into the center of the apartment.
The new floor plan employs layers to organize space from living and lounge areas on the West side, through cooking and dining space in the heart of the layout, to sleeping quarters on the East side. A glazed entry foyer and steel clad “pod”, act as a threshold between the first two layers.
All exterior glazing, windows and doors were replaced with modern units to maximize light and thermal performance. This included erecting three new glass conservatories to create additional conditioned interior space for the Living Room, Dining Room and Master Bedroom respectively.
Materials for the living areas include bronzed steel, dark walnut cabinetry and travertine marble contrasted with whitewashed Oak floor boards, honed concrete tile, white painted walls and floating ceilings. The kitchen and bathrooms are formed from white satin lacquer cabinetry, marble, back-painted glass and Venetian plaster. Exterior terraces are unified with the conservatories by large format concrete paving and a continuous steel handrail at the parapet wall.
Photography by www.petermurdockphoto.com
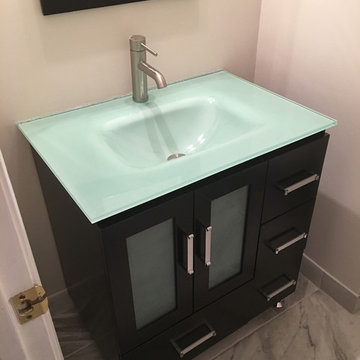
Cette photo montre un petit WC et toilettes tendance en bois foncé avec un placard à porte vitrée, un mur blanc, un sol en marbre, un lavabo intégré, un plan de toilette en verre et un sol gris.
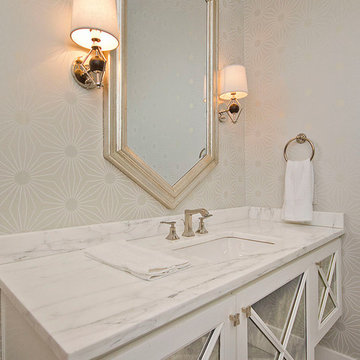
Idées déco pour un WC et toilettes contemporain de taille moyenne avec un lavabo encastré, un placard à porte vitrée, des portes de placard blanches, un plan de toilette en marbre, un mur gris et un sol en marbre.

Inspiration pour un WC et toilettes minimaliste de taille moyenne avec un placard à porte vitrée, un carrelage gris, du carrelage en marbre, un sol en marbre, un sol noir, un plan de toilette blanc et meuble-lavabo sur pied.
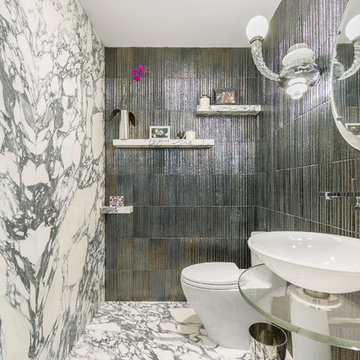
An accent wall of high-gloss ceramic tile from Artistic Tile’s Michael Aram Collection is paired with slabs of Arabescato Corchia Italian marble on the adjacent walls and floor. Light fixtures are Pigalle by Barovier and Toso, the sink is by vitraform, and plumbing is by dornbracht.
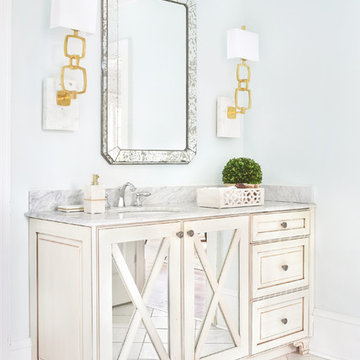
A refreshing bathroom interior we designed. Boasting a clean and tranquil color of blue, beige, and gold, we added in some exciting accents through the lighting and vanity detail, which now exhibit a lustrous and glamorous flair.
Home located in Dunwoody, Atlanta. Designed by interior design firm, VRA Interiors, who serve the entire Atlanta metropolitan area including Buckhead, Sandy Springs, Cobb County, and North Fulton County.
For more about VRA Interior Design, click here: https://www.vrainteriors.com/
To learn more about this project, click here: https://www.vrainteriors.com/portfolio/peachtree-dunwoody-master-suite/

Within this Powder room a natural Carrara marble basin sits on the beautiful Oasis Rialto vanity unit whilst the stunning Petale de Cristal basin mixer with Baccarat crystal handles takes centre stage. The bespoke bevelled mirror has been paired with crystal wall lights from Oasis to add a further element of glamour with monochrome wallpaper from Wall & Deco adding texture, and the four piece book-matched stone floor completing the luxurious look.
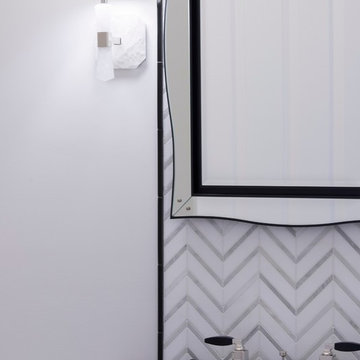
This powder room transformation was inspired by Barbara Barry's classic approach to Glamour. Her mirrored vanity, waste basket, widespread faucet, mirror and sconces set the tone for this chic spin on a classic powder room. A modern twist from New Ravenna's Raj mosaic, paired with chunky, black, satin base molding finishes the room with just the right amount of juxtaposition.
Designed by: Sarah Goesling
Photo by: Bruce Starrenburg
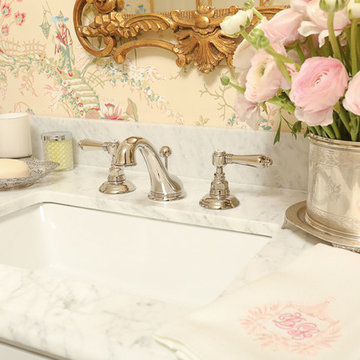
Due to a flood, this 1st floor Powder Room underwent a total transformation. The biggest change was enlarging the tub area by removing a decorative wall arch and removing the existing tile to reveal an outside window. The new window created a more bright and buoyant space. To play on this light, we kept everything light, bright and white! The creamy pink Asian wallpaper added visual interest to the space and brought in some color. The new mirrored vanity brought in some much needed storage, but with a touch of sophistication.
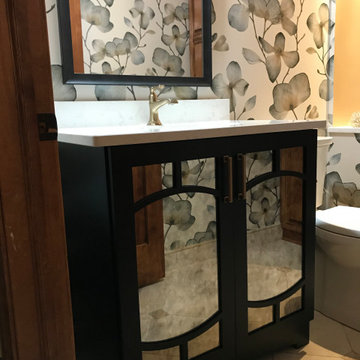
Cette photo montre un WC et toilettes chic avec un placard à porte vitrée, des portes de placard noires, WC séparés, un mur multicolore, un sol en marbre, un lavabo encastré, un plan de toilette en quartz modifié, un sol beige et un plan de toilette blanc.
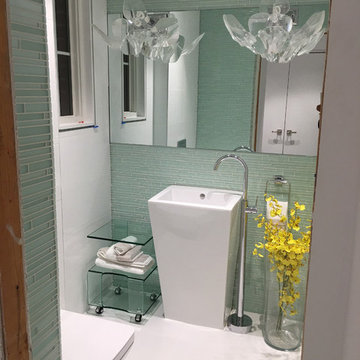
An amazing, mouthwatering, modern interior design in the heart of New York by J Design Group.
Floors throughout in oak stained pale gray.
New York,
Miami modern,
Contemporary Interior Designers,
Modern Interior Designers,
Coco Plum Interior Designers,
Sunny Isles Interior Designers,
Pinecrest Interior Designers,
J Design Group interiors,
South Florida designers,
Best Miami Designers,
Miami interiors,
Miami décor,
Miami Beach Designers,
Best Miami Interior Designers,
Miami Beach Interiors,
Luxurious Design in Miami,
Top designers,
Deco Miami,
Luxury interiors,
Miami Beach Luxury Interiors,
Miami Interior Design,
Miami Interior Design Firms,
Beach front,
Top Interior Designers,
top decor,
Top Miami Decorators,
Miami luxury condos,
modern interiors,
Modern,
Pent house design,
white interiors,
Top Miami Interior Decorators,
Top Miami Interior Designers,
Modern Designers in Miami.
J Design Group has created a beautiful interior design in this beautiful house in New York city.
Well selected spaces, are very comfortable all along this beautiful 3500 square feet house in New York
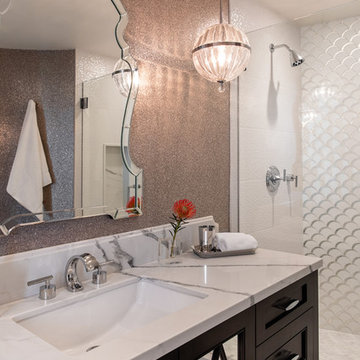
Modern-glam full house design project.
Photography by: Jenny Siegwart
Idée de décoration pour un WC et toilettes minimaliste de taille moyenne avec un placard à porte vitrée, des portes de placard marrons, un carrelage blanc, des carreaux de céramique, un mur gris, un sol en marbre, un lavabo encastré, un plan de toilette en marbre, un sol blanc et un plan de toilette blanc.
Idée de décoration pour un WC et toilettes minimaliste de taille moyenne avec un placard à porte vitrée, des portes de placard marrons, un carrelage blanc, des carreaux de céramique, un mur gris, un sol en marbre, un lavabo encastré, un plan de toilette en marbre, un sol blanc et un plan de toilette blanc.
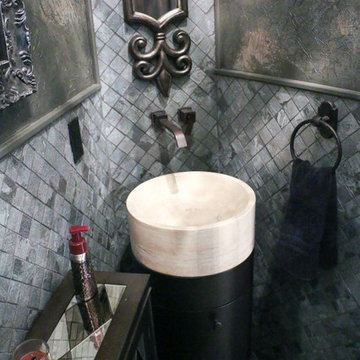
Oklahoma's premier destination for luxury plumbing fixtures, door hardware, cabinet hardware and accessories. Our 4000 square foot showroom in the Charter at May Design Center is a destination for those looking for premier luxury designs not found anywhere else in Oklahoma. We are wholesale to the trade working with trade professionals who desire a distinct look, feel and style not offered by other big box stores and showrooms in the Oklahoma design industry.
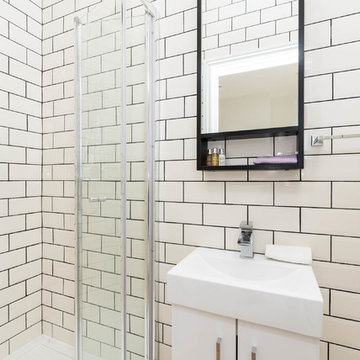
AA Drafting Solutions - Close up of Bedroom Ensuite
Réalisation d'un grand WC et toilettes minimaliste avec un placard à porte vitrée, des portes de placard noires, WC à poser, un carrelage noir et blanc, des carreaux de céramique, un mur blanc, un sol en marbre, un plan vasque et un sol gris.
Réalisation d'un grand WC et toilettes minimaliste avec un placard à porte vitrée, des portes de placard noires, WC à poser, un carrelage noir et blanc, des carreaux de céramique, un mur blanc, un sol en marbre, un plan vasque et un sol gris.
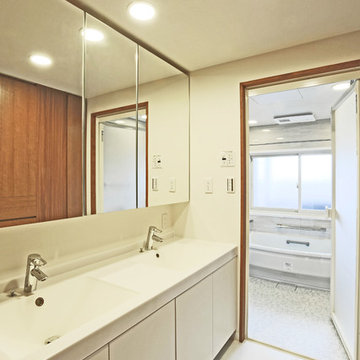
機能的な洗面室、奥には浴室がみえます。
Idées déco pour un grand WC et toilettes classique avec un placard à porte vitrée, un mur blanc, un sol en marbre, un sol blanc et un plan de toilette blanc.
Idées déco pour un grand WC et toilettes classique avec un placard à porte vitrée, un mur blanc, un sol en marbre, un sol blanc et un plan de toilette blanc.
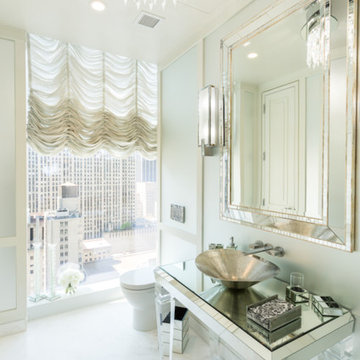
Crystal Powder Room
Aménagement d'un WC et toilettes classique de taille moyenne avec un placard à porte vitrée, WC à poser, un carrelage blanc, un carrelage en pâte de verre, un sol en marbre, une vasque, un plan de toilette en verre et un sol blanc.
Aménagement d'un WC et toilettes classique de taille moyenne avec un placard à porte vitrée, WC à poser, un carrelage blanc, un carrelage en pâte de verre, un sol en marbre, une vasque, un plan de toilette en verre et un sol blanc.
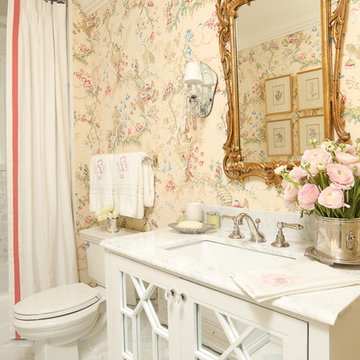
Due to a flood, this 1st floor Powder Room underwent a total transformation. The biggest change was enlarging the tub area by removing a decorative wall arch and removing the existing tile to reveal an outside window. The new window created a more bright and buoyant space. To play on this light, we kept everything light, bright and white! The creamy pink Asian wallpaper added visual interest to the space and brought in some color. The new mirrored vanity brought in some much needed storage, but with a touch of sophistication.
Idées déco de WC et toilettes avec un placard à porte vitrée et un sol en marbre
1