Idées déco de WC et toilettes avec un sol en marbre et un plan vasque
Trier par :
Budget
Trier par:Populaires du jour
1 - 20 sur 104 photos
1 sur 3
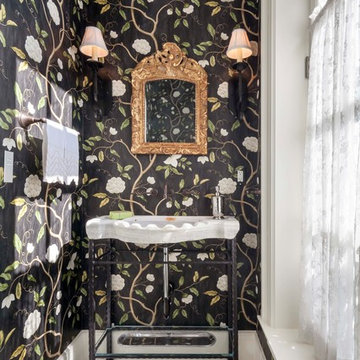
The checkered marble floor continues into a formal powder room.
Inspiration pour un petit WC et toilettes traditionnel avec un mur multicolore, un plan vasque, un sol multicolore et un sol en marbre.
Inspiration pour un petit WC et toilettes traditionnel avec un mur multicolore, un plan vasque, un sol multicolore et un sol en marbre.
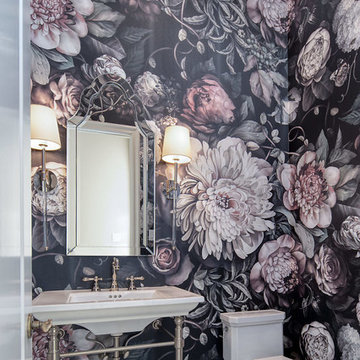
Wallpaper from Ellie Cashman in a powder bathroom
Inspiration pour un WC et toilettes traditionnel de taille moyenne avec un mur multicolore, un sol en marbre, un plan vasque et un sol multicolore.
Inspiration pour un WC et toilettes traditionnel de taille moyenne avec un mur multicolore, un sol en marbre, un plan vasque et un sol multicolore.

The powder bath is the perfect place to showcase a bold style and really make a statement. Channeling the best of Hollywood we went dark and glam in this space. Polished black marble flooring provides a stunning contrast to the Sanded Damask Mirror tiles that flank the surrounding walls. No other vanity could possibly suit this space quite like the Miami from Devon & Devon in black lacquer. Above the vanity we selected the Beauty Mirror (also from Devon & Devon) with rich detailed sconces from Kallista.
Cabochon Surfaces & Fixtures

Réalisation d'un petit WC et toilettes marin avec un sol en marbre, un carrelage beige, un carrelage marron, un carrelage gris, des carreaux de porcelaine, un mur multicolore, un plan vasque et un sol multicolore.
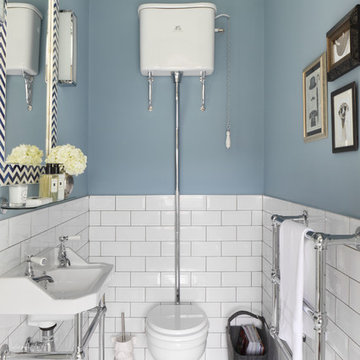
Aménagement d'un petit WC et toilettes classique avec WC séparés, un carrelage blanc, un mur bleu, un sol en marbre, un carrelage métro et un plan vasque.
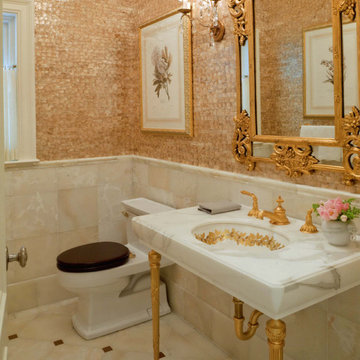
powder room / builder - cmd corp.
Idées déco pour un WC et toilettes classique de taille moyenne avec WC à poser, un mur multicolore, un sol beige, un plan vasque, du carrelage en marbre, un plan de toilette en marbre et un sol en marbre.
Idées déco pour un WC et toilettes classique de taille moyenne avec WC à poser, un mur multicolore, un sol beige, un plan vasque, du carrelage en marbre, un plan de toilette en marbre et un sol en marbre.
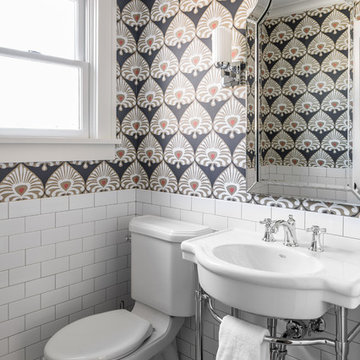
Cette photo montre un WC et toilettes chic avec WC séparés, un mur multicolore, un sol en marbre et un plan vasque.
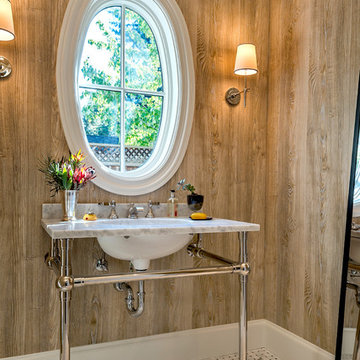
Photo: Mark Pinkerton
Cette image montre un WC et toilettes traditionnel avec un plan vasque, un mur marron et un sol en marbre.
Cette image montre un WC et toilettes traditionnel avec un plan vasque, un mur marron et un sol en marbre.
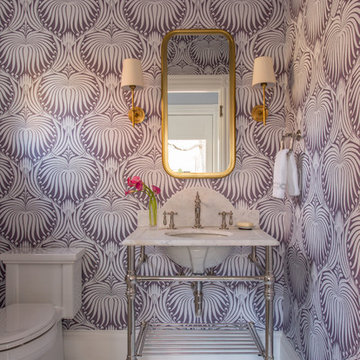
As seen on This Old House, photo by Eric Roth
Réalisation d'un petit WC et toilettes victorien avec WC à poser, un mur violet, un sol en marbre, un plan vasque et un plan de toilette en marbre.
Réalisation d'un petit WC et toilettes victorien avec WC à poser, un mur violet, un sol en marbre, un plan vasque et un plan de toilette en marbre.
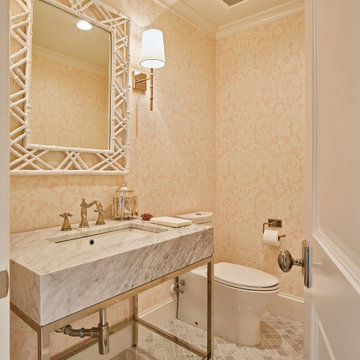
Ken Vaughan - Vaughan Creative Media
Aménagement d'un WC et toilettes classique de taille moyenne avec WC séparés, un carrelage gris, un carrelage de pierre, un mur rose, un sol en marbre, un plan de toilette en marbre, un placard sans porte, un plan vasque et un sol gris.
Aménagement d'un WC et toilettes classique de taille moyenne avec WC séparés, un carrelage gris, un carrelage de pierre, un mur rose, un sol en marbre, un plan de toilette en marbre, un placard sans porte, un plan vasque et un sol gris.

This home was a complete gut, so it got a major face-lift in each room. In the powder and hall baths, we decided to try to make a huge impact in these smaller spaces, and so guests get a sense of "wow" when they need to wash up!
Powder Bath:
The freestanding sink basin is from Stone Forest, Harbor Basin with Carrara Marble and the console base is Palmer Industries Jamestown in satin brass with a glass shelf. The faucet is from Newport Brass and is their wall mount Jacobean in satin brass. With the small space, we installed the Toto Eco Supreme One-Piece round bowl, which was a huge floor space saver. Accessories are from the Newport Brass Aylesbury collection.
Hall Bath:
The vanity and floating shelves are from WW Woods Shiloh Cabinetry, Poplar wood with their Cadet stain which is a gorgeous blue-hued gray. Plumbing products - the faucet and shower fixtures - are from the Brizo Rook collection in chrome, with accessories to match. The commode is a Toto Drake II 2-piece. Toto was also used for the sink, which sits in a Caesarstone Pure White quartz countertop.

Réalisation d'un petit WC et toilettes tradition avec WC à poser, un mur multicolore, un plan vasque, un placard en trompe-l'oeil, un sol en marbre, un plan de toilette en marbre et un sol blanc.
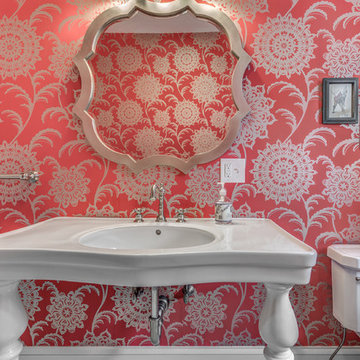
Réalisation d'un petit WC et toilettes tradition avec WC séparés, un mur rose, un plan vasque, un sol en marbre et un sol gris.
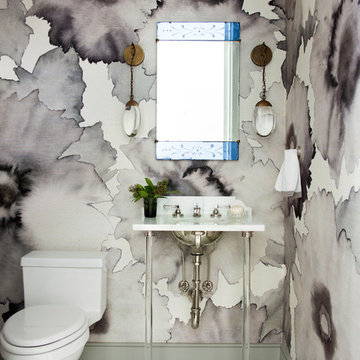
Idées déco pour un WC et toilettes classique avec WC à poser, un mur multicolore, un sol en marbre, un plan vasque et un sol blanc.
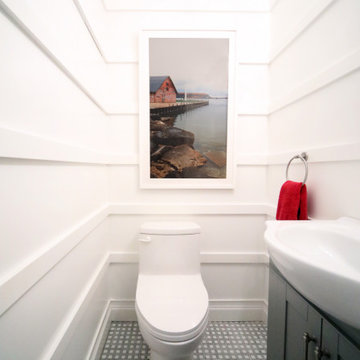
Small powder room with big style.
Réalisation d'un petit WC et toilettes design en bois avec un placard à porte shaker, des portes de placard grises, un mur blanc, un sol en marbre, un sol gris, meuble-lavabo sur pied, WC à poser et un plan vasque.
Réalisation d'un petit WC et toilettes design en bois avec un placard à porte shaker, des portes de placard grises, un mur blanc, un sol en marbre, un sol gris, meuble-lavabo sur pied, WC à poser et un plan vasque.
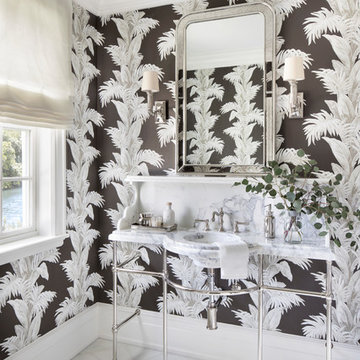
Jessica Glynn Photography
Exemple d'un WC et toilettes bord de mer avec un mur multicolore, un sol en marbre, un plan vasque, un plan de toilette en marbre, un sol multicolore et un plan de toilette multicolore.
Exemple d'un WC et toilettes bord de mer avec un mur multicolore, un sol en marbre, un plan vasque, un plan de toilette en marbre, un sol multicolore et un plan de toilette multicolore.

Brendon Pinola
Cette photo montre un WC et toilettes nature de taille moyenne avec un carrelage gris, un mur blanc, un plan vasque, un placard sans porte, WC séparés, du carrelage en marbre, un sol en marbre, un plan de toilette en marbre, un sol blanc et un plan de toilette blanc.
Cette photo montre un WC et toilettes nature de taille moyenne avec un carrelage gris, un mur blanc, un plan vasque, un placard sans porte, WC séparés, du carrelage en marbre, un sol en marbre, un plan de toilette en marbre, un sol blanc et un plan de toilette blanc.

We wallpapered the downstairs loo of our West Dulwich Family Home and added marble chequerboard flooring and bronze fittings to create drama. Bespoke privacy & Roman blinds help to make the space feel light in the daytime and cosy at night
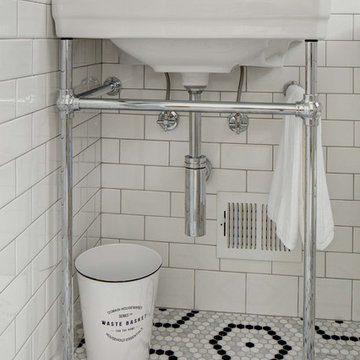
Idées déco pour un petit WC et toilettes classique avec WC séparés, un carrelage blanc, des carreaux de céramique, un mur gris, un sol en marbre, un plan vasque et un sol multicolore.
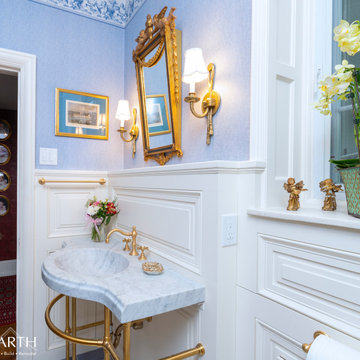
Aménagement d'un WC et toilettes classique de taille moyenne avec WC séparés, un mur bleu, un sol en marbre, un plan vasque, un plan de toilette en marbre, un sol multicolore, un plan de toilette blanc, meuble-lavabo sur pied et boiseries.
Idées déco de WC et toilettes avec un sol en marbre et un plan vasque
1