Idées déco de WC et toilettes avec un sol en marbre
Trier par :
Budget
Trier par:Populaires du jour
81 - 100 sur 2 353 photos
1 sur 2
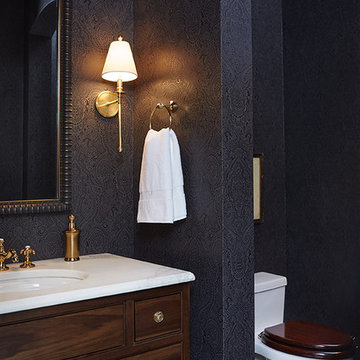
Powder Room
Cette photo montre un WC et toilettes chic de taille moyenne avec un lavabo encastré, un plan de toilette en marbre, WC à poser, un mur noir et un sol en marbre.
Cette photo montre un WC et toilettes chic de taille moyenne avec un lavabo encastré, un plan de toilette en marbre, WC à poser, un mur noir et un sol en marbre.
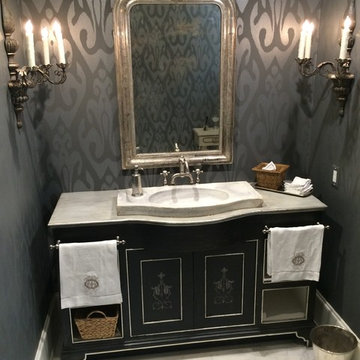
Inspiration pour un WC et toilettes traditionnel de taille moyenne avec un lavabo intégré, un placard à porte plane, des portes de placard noires, un plan de toilette en marbre, un carrelage blanc, un mur multicolore et un sol en marbre.
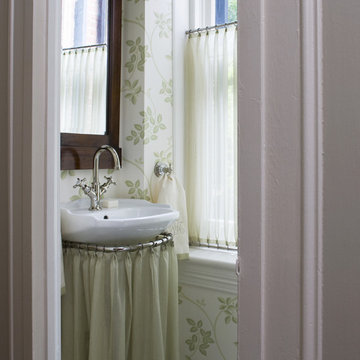
Cette image montre un petit WC et toilettes traditionnel avec une vasque, un mur multicolore, un sol en marbre et un sol gris.

Réalisation d'un petit WC et toilettes marin avec un sol en marbre, un carrelage beige, un carrelage marron, un carrelage gris, des carreaux de porcelaine, un mur multicolore, un plan vasque et un sol multicolore.
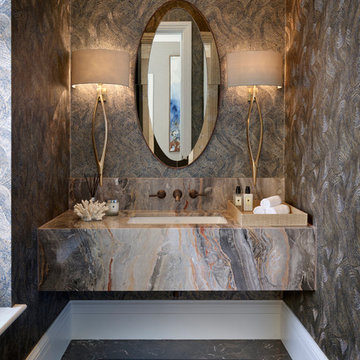
Designed by the Alexander James Interiors architectural team, this evocative cloakroom captivates with its three-dimensional fossil effect Hawksmoor wallpaper by Zoffany, the hypnotic abstract design enhancing the exquisite marble sink.
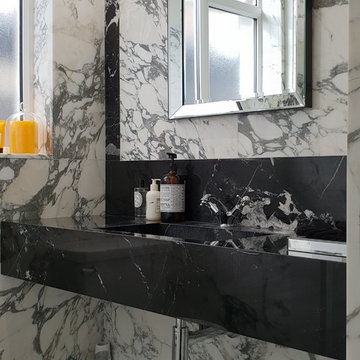
Inspiration pour un petit WC et toilettes design avec un placard sans porte, WC séparés, un carrelage blanc, du carrelage en marbre, un mur blanc, un sol en marbre, un lavabo posé, un plan de toilette en marbre et un sol blanc.
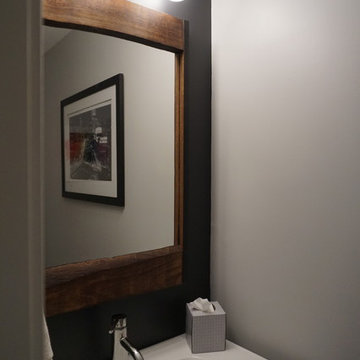
Cette photo montre un petit WC et toilettes rétro en bois foncé avec un placard à porte plane, WC à poser, un mur blanc, un sol en marbre, un lavabo intégré, un plan de toilette en quartz modifié et un sol blanc.
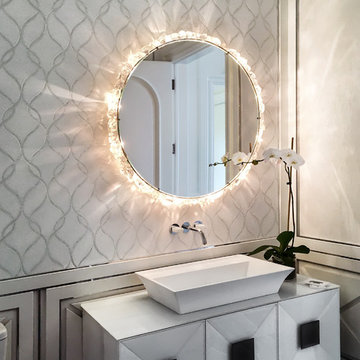
This opulent powder room is clad in contemporary white lacquered molding and features stainless steel trim accents in modern wainscoting. The walls feature a white marble mosaic with an inlay pattern that is framed in the matching white lacquer and stainless trim. The rock-crystal backlit mirror and white vanity are set in this beautiful background.
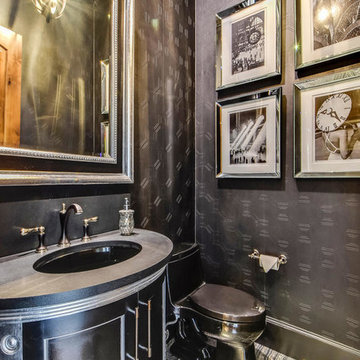
Twist Tour
Idées déco pour un WC et toilettes méditerranéen avec un placard en trompe-l'oeil, des portes de placard noires, WC à poser, un mur noir, un sol en marbre, un lavabo encastré, un plan de toilette en stéatite et un sol multicolore.
Idées déco pour un WC et toilettes méditerranéen avec un placard en trompe-l'oeil, des portes de placard noires, WC à poser, un mur noir, un sol en marbre, un lavabo encastré, un plan de toilette en stéatite et un sol multicolore.

Shimmering powder room with marble floor and counter top, zebra wood cabinets, oval mirror and glass vessel sink. lighting by Jonathan Browning. Vessel sink and wall mounted faucet. Glass tile wall. Gold glass bead wall paper.
Project designed by Susie Hersker’s Scottsdale interior design firm Design Directives. Design Directives is active in Phoenix, Paradise Valley, Cave Creek, Carefree, Sedona, and beyond.
For more about Design Directives, click here: https://susanherskerasid.com/
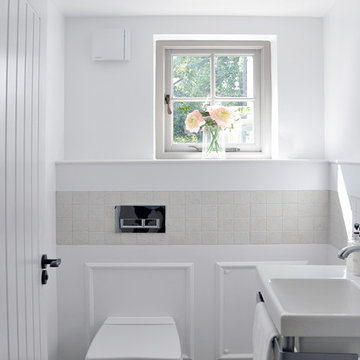
Martin Lewis Photography
Inspiration pour un WC suspendu traditionnel de taille moyenne avec un lavabo de ferme, un carrelage gris, un carrelage de pierre, un mur blanc et un sol en marbre.
Inspiration pour un WC suspendu traditionnel de taille moyenne avec un lavabo de ferme, un carrelage gris, un carrelage de pierre, un mur blanc et un sol en marbre.
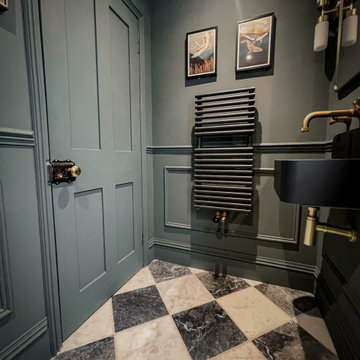
W/C renovation
Réalisation d'un petit WC et toilettes victorien avec un mur vert, un sol en marbre, un lavabo suspendu, un sol noir et du lambris.
Réalisation d'un petit WC et toilettes victorien avec un mur vert, un sol en marbre, un lavabo suspendu, un sol noir et du lambris.

Floating vanity with vessel sink. Genuine stone wall and wallpaper. Plumbing in polished nickel. Pendants hang from ceiling but additional light is Shulter mirror. Under Cabinet lighting reflects this beautiful marble floor and solid walnut cabinet.

Bathroom remodel featuring wallpaper installation, marble flooring, moldings, white vanity, brass hardware and lighting fixtures. Beautiful, eclectic, glamorous yet traditional all in one.
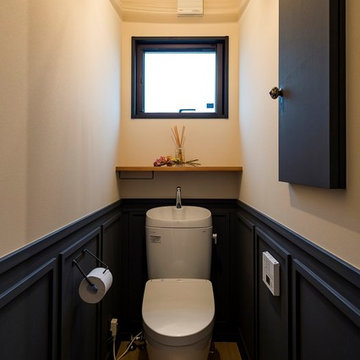
インダストリアルでビンテージ感を追求し、
洗面台のカウンターは
使用済みの現場の足場を利用しています。
何年もかけて使用した足場板は、
味があって、水はけも良く
使い勝手も良いとのこと。
Inspiration pour un WC et toilettes urbain avec un placard à porte plane, des portes de placard noires, un mur blanc, un sol en marbre et un sol marron.
Inspiration pour un WC et toilettes urbain avec un placard à porte plane, des portes de placard noires, un mur blanc, un sol en marbre et un sol marron.

ご夫婦二人で緑を楽しみながら、ゆったりとして上質な空間で生活するための住宅です
Inspiration pour un petit WC et toilettes minimaliste en bois foncé avec WC à poser, un carrelage beige, du carrelage en marbre, un mur beige, un sol en marbre, un lavabo encastré, un plan de toilette en marbre, un sol beige et un plan de toilette beige.
Inspiration pour un petit WC et toilettes minimaliste en bois foncé avec WC à poser, un carrelage beige, du carrelage en marbre, un mur beige, un sol en marbre, un lavabo encastré, un plan de toilette en marbre, un sol beige et un plan de toilette beige.
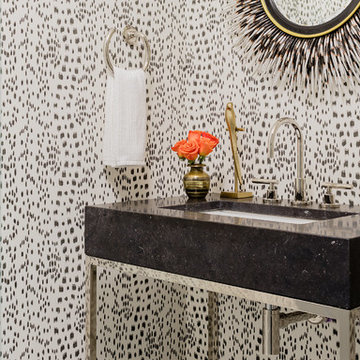
Michael J Lee
Idée de décoration pour un petit WC et toilettes design avec WC à poser, un sol en marbre, un plan de toilette en marbre, un sol blanc, un mur multicolore, un lavabo encastré et un plan de toilette noir.
Idée de décoration pour un petit WC et toilettes design avec WC à poser, un sol en marbre, un plan de toilette en marbre, un sol blanc, un mur multicolore, un lavabo encastré et un plan de toilette noir.
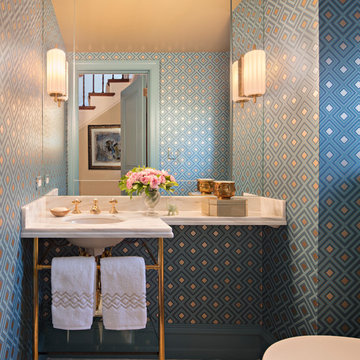
John Martinelli Photography
Idée de décoration pour un petit WC et toilettes tradition avec des portes de placard blanches, WC à poser, un carrelage blanc, un mur bleu, un sol en marbre et un lavabo encastré.
Idée de décoration pour un petit WC et toilettes tradition avec des portes de placard blanches, WC à poser, un carrelage blanc, un mur bleu, un sol en marbre et un lavabo encastré.
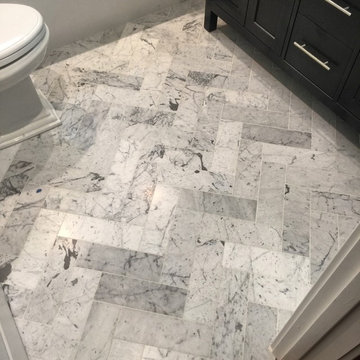
Inspiration pour un petit WC et toilettes traditionnel avec un placard à porte shaker, des portes de placard noires, WC séparés, un carrelage gris, un mur blanc, un sol en marbre, un lavabo encastré et un plan de toilette en marbre.
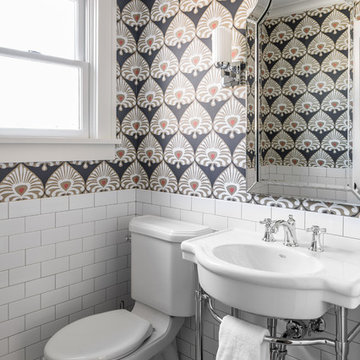
Cette photo montre un WC et toilettes chic avec WC séparés, un mur multicolore, un sol en marbre et un plan vasque.
Idées déco de WC et toilettes avec un sol en marbre
5