Idées déco de WC et toilettes avec un sol en brique et un sol en terrazzo
Trier par :
Budget
Trier par:Populaires du jour
1 - 20 sur 235 photos
1 sur 3

Stephane Vasco
Cette image montre un petit WC suspendu nordique avec un placard à porte plane, des portes de placard rouges, un mur rouge, un sol en terrazzo, un sol blanc et un plan de toilette blanc.
Cette image montre un petit WC suspendu nordique avec un placard à porte plane, des portes de placard rouges, un mur rouge, un sol en terrazzo, un sol blanc et un plan de toilette blanc.

Spacious powder room given a full reno to include automatic toiled.
Aménagement d'un WC et toilettes contemporain de taille moyenne avec des carreaux de porcelaine, un sol en terrazzo, un sol gris, WC à poser, un mur bleu et meuble-lavabo suspendu.
Aménagement d'un WC et toilettes contemporain de taille moyenne avec des carreaux de porcelaine, un sol en terrazzo, un sol gris, WC à poser, un mur bleu et meuble-lavabo suspendu.

This jewel of a powder room started with our homeowner's obsession with William Morris "Strawberry Thief" wallpaper. After assessing the Feng Shui, we discovered that this bathroom was in her Wealth area. So, we really went to town! Glam, luxury, and extravagance were the watchwords. We added her grandmother's antique mirror, brass fixtures, a brick floor, and voila! A small but mighty powder room.

Cette photo montre un petit WC et toilettes tendance avec des portes de placard noires, un carrelage noir, des carreaux de porcelaine, un mur blanc, un sol en terrazzo, une vasque, un plan de toilette en quartz modifié, un sol noir, un plan de toilette blanc et meuble-lavabo suspendu.
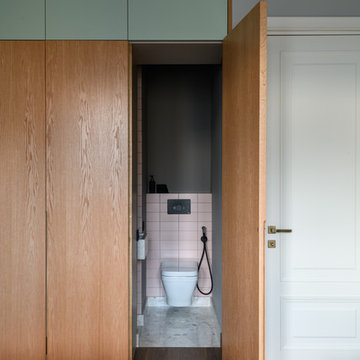
Réalisation d'un WC suspendu minimaliste de taille moyenne avec un carrelage rose, un mur gris, un sol en terrazzo et un sol gris.

Réalisation d'un WC et toilettes minimaliste de taille moyenne avec WC à poser, un sol en brique, un sol blanc, meuble-lavabo encastré et du papier peint.

I used a tumbled thin brick in a herringbone pattern on the floor, dark wood paneling on the walls, and an old dresser for the vanity. This small room packs in a lot of character and sophistication.

Powder room - Elitis vinyl wallpaper with red travertine and grey mosaics. Vessel bowl sink with black wall mounted tapware. Custom lighting. Navy painted ceiling and terrazzo floor.

Aménagement d'un petit WC et toilettes contemporain avec WC à poser, un carrelage multicolore, des dalles de pierre, un mur blanc, un sol en terrazzo, un lavabo intégré, un plan de toilette en surface solide, un sol multicolore et un plan de toilette rouge.

Upon walking into this powder bathroom, you are met with a delicate patterned wallpaper installed above blue bead board wainscoting. The angled walls and ceiling covered in the same wallpaper making the space feel larger. The reclaimed brick flooring balances out the small print wallpaper. A wall-mounted white porcelain sink is paired with a brushed brass bridge faucet, complete with hot and cold symbols on the handles. To finish the space out we installed an antique mirror with an attached basket that acts as storage in this quaint powder bathroom.

Idées déco pour un WC et toilettes contemporain de taille moyenne avec un placard sans porte, des portes de placard blanches, un carrelage bleu, des carreaux de porcelaine, un mur beige, un sol en terrazzo, une vasque, un plan de toilette en quartz modifié, un sol blanc, un plan de toilette blanc et meuble-lavabo suspendu.
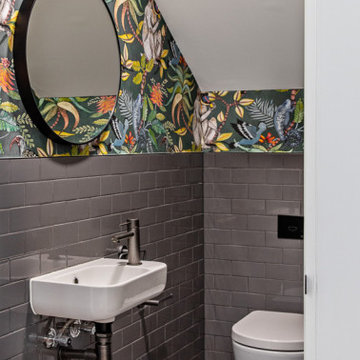
Cette photo montre un petit WC et toilettes tendance avec un carrelage gris, des carreaux de céramique, un mur vert, un sol en terrazzo, un lavabo suspendu et un sol gris.
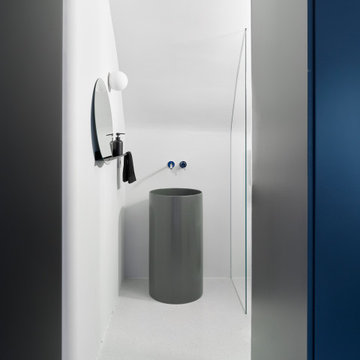
Réalisation d'un petit WC et toilettes design avec un mur blanc, un sol en terrazzo, un sol gris et un plafond voûté.

Réalisation d'un petit WC et toilettes design avec un placard avec porte à panneau encastré, des portes de placard grises, WC à poser, un mur blanc, un sol en terrazzo, une vasque, un plan de toilette en stratifié, un sol multicolore, un plan de toilette gris et meuble-lavabo suspendu.

Bathrooms by Oldham were engaged by Judith & Frank to redesign their main bathroom and their downstairs powder room.
We provided the upstairs bathroom with a new layout creating flow and functionality with a walk in shower. Custom joinery added the much needed storage and an in-wall cistern created more space.
In the powder room downstairs we offset a wall hung basin and in-wall cistern to create space in the compact room along with a custom cupboard above to create additional storage. Strip lighting on a sensor brings a soft ambience whilst being practical.
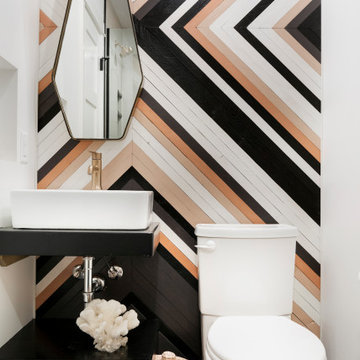
Cette image montre un WC et toilettes design avec un placard sans porte, des portes de placard noires, WC séparés, un mur blanc, un sol en terrazzo, une vasque, un sol multicolore et un plan de toilette noir.
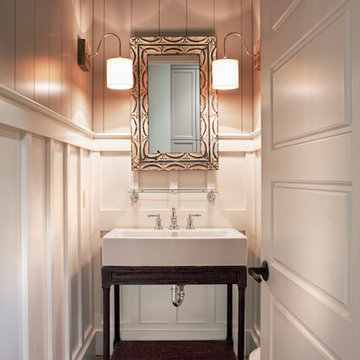
John McManus
Cette image montre un WC et toilettes traditionnel en bois foncé de taille moyenne avec un sol en brique, un placard en trompe-l'oeil, un mur gris, une grande vasque et un sol gris.
Cette image montre un WC et toilettes traditionnel en bois foncé de taille moyenne avec un sol en brique, un placard en trompe-l'oeil, un mur gris, une grande vasque et un sol gris.
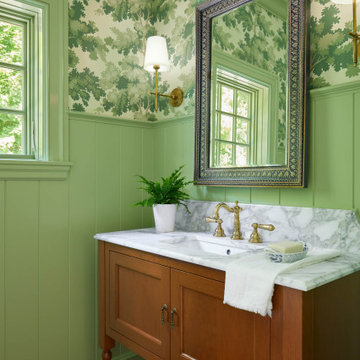
Idées déco pour un WC et toilettes classique en bois brun avec un placard avec porte à panneau encastré, un mur vert, un sol en brique, un lavabo encastré, un sol rouge, un plan de toilette blanc, meuble-lavabo sur pied, boiseries et du papier peint.
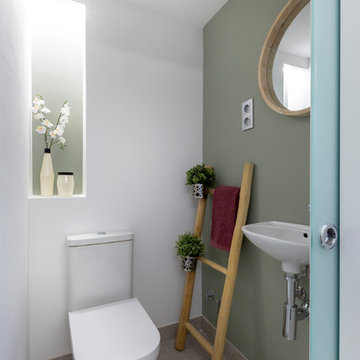
Inspiration pour un WC et toilettes minimaliste avec un mur blanc, un sol en terrazzo et un sol gris.
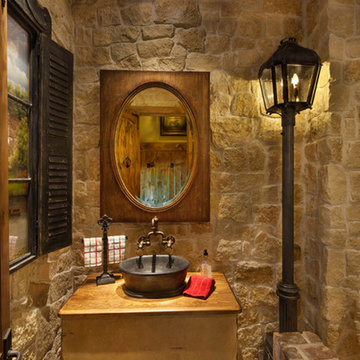
Inspiration pour un WC et toilettes méditerranéen en bois clair de taille moyenne avec un placard sans porte, une vasque, un plan de toilette en bois, WC séparés, un carrelage beige, un carrelage de pierre, un mur beige, un sol en brique, un sol beige et un plan de toilette marron.
Idées déco de WC et toilettes avec un sol en brique et un sol en terrazzo
1