Idées déco de WC et toilettes avec un sol en terrazzo et carreaux de ciment au sol
Trier par :
Budget
Trier par:Populaires du jour
1 - 20 sur 915 photos
1 sur 3

Juliette Jem
Exemple d'un petit WC suspendu tendance avec un mur bleu, un carrelage bleu, un sol multicolore et carreaux de ciment au sol.
Exemple d'un petit WC suspendu tendance avec un mur bleu, un carrelage bleu, un sol multicolore et carreaux de ciment au sol.

Stephane Vasco
Cette image montre un petit WC suspendu nordique avec un placard à porte plane, des portes de placard rouges, un mur rouge, un sol en terrazzo, un sol blanc et un plan de toilette blanc.
Cette image montre un petit WC suspendu nordique avec un placard à porte plane, des portes de placard rouges, un mur rouge, un sol en terrazzo, un sol blanc et un plan de toilette blanc.

A neat and aesthetic project for this 83 m2 apartment. Blue is honored in all its nuances and in each room.
First in the main room: the kitchen. The mix of cobalt blue, golden handles and fittings give it a particularly chic and elegant look. These characteristics are underlined by the countertop and the terrazzo table, light and discreet.
In the living room, it becomes more moderate. It is found in furnitures with a petroleum tint. Our customers having objects in pop and varied colors, we worked on a neutral and white wall base to match everything.
In the bedroom, blue energizes the space, which has remained fairly minimal. The denim headboard is enough to decorate the room. The wooden night tables bring a touch of warmth to the whole.
Finally the bathroom, here the blue is minor and manifests itself in its indigo color at the level of the towel rail. It gives way to this XXL shower cubicle and its almost invisible wall, worthy of luxury hotels.

Cette image montre un WC et toilettes méditerranéen avec un placard sans porte, des portes de placard blanches, WC à poser, carreaux de ciment au sol, un sol blanc, un plan de toilette blanc, meuble-lavabo suspendu et du papier peint.

Conroy Tanzer
Exemple d'un petit WC et toilettes chic avec un mur vert, carreaux de ciment au sol, un lavabo suspendu et un sol blanc.
Exemple d'un petit WC et toilettes chic avec un mur vert, carreaux de ciment au sol, un lavabo suspendu et un sol blanc.

The fabulous decorative tiles set the tone for this wonderful small bathroom space which features in this newly renovated Dublin home.
Tiles & sanitary ware available from TileStyle.
Photography by Daragh Muldowney

Modern powder bath. A moody and rich palette with brass fixtures, black cle tile, terrazzo flooring and warm wood vanity.
Réalisation d'un petit WC et toilettes tradition en bois brun avec un placard sans porte, WC à poser, un carrelage noir, des carreaux en terre cuite, un mur vert, carreaux de ciment au sol, un plan de toilette en quartz modifié, un sol marron, un plan de toilette blanc et meuble-lavabo sur pied.
Réalisation d'un petit WC et toilettes tradition en bois brun avec un placard sans porte, WC à poser, un carrelage noir, des carreaux en terre cuite, un mur vert, carreaux de ciment au sol, un plan de toilette en quartz modifié, un sol marron, un plan de toilette blanc et meuble-lavabo sur pied.

Well, we chose to go wild in this room which was all designed around the sink that was found in a lea market in Baku, Azerbaijan.
Réalisation d'un petit WC et toilettes bohème avec des portes de placards vertess, WC séparés, un carrelage blanc, des carreaux de céramique, un mur multicolore, carreaux de ciment au sol, un plan de toilette en marbre, un sol multicolore, un plan de toilette vert, meuble-lavabo suspendu, un plafond en papier peint et du papier peint.
Réalisation d'un petit WC et toilettes bohème avec des portes de placards vertess, WC séparés, un carrelage blanc, des carreaux de céramique, un mur multicolore, carreaux de ciment au sol, un plan de toilette en marbre, un sol multicolore, un plan de toilette vert, meuble-lavabo suspendu, un plafond en papier peint et du papier peint.

Aménagement d'un WC et toilettes classique de taille moyenne avec un placard en trompe-l'oeil, des portes de placard blanches, WC à poser, un mur noir, carreaux de ciment au sol, un lavabo intégré, un plan de toilette en quartz modifié, un sol multicolore et un plan de toilette blanc.

Cette photo montre un WC et toilettes tendance en bois brun de taille moyenne avec WC à poser, un carrelage noir et blanc, des carreaux de céramique, un mur blanc, carreaux de ciment au sol, un plan de toilette en quartz modifié, un sol gris, un plan de toilette gris, un placard à porte plane et un lavabo posé.

Idées déco pour un WC et toilettes classique en bois foncé de taille moyenne avec un placard en trompe-l'oeil, WC à poser, un carrelage noir, des carreaux de porcelaine, un mur blanc, carreaux de ciment au sol, un lavabo encastré, un plan de toilette en carrelage, un sol blanc et un plan de toilette blanc.

Aménagement d'un WC et toilettes classique de taille moyenne avec un placard avec porte à panneau encastré, des portes de placard noires, WC séparés, un mur noir, carreaux de ciment au sol, un lavabo encastré, un plan de toilette en marbre, un sol noir et un plan de toilette blanc.

Réalisation d'un WC et toilettes minimaliste de taille moyenne avec un placard à porte plane, un carrelage gris, des carreaux de béton, un mur blanc, un lavabo posé, un plan de toilette en quartz modifié, carreaux de ciment au sol et des portes de placard noires.

Guest shower room and cloakroom, with seating bench, wardrobe and storage baskets leading onto a guest shower room.
Matchstick wall tiles and black and white encaustic floor tiles, brushed nickel brassware throughout
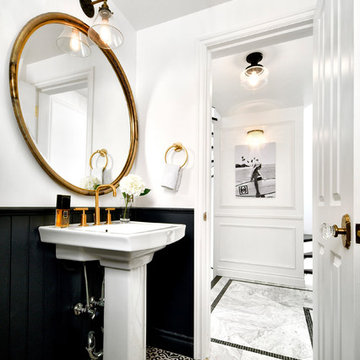
黒の腰壁と、輸入タイルのエンコ―スティックタイルがぐっと空間を引き締める洗面室。ドアのノブまで隅々にまでこだわった、お気に入りの空間です。
Exemple d'un WC et toilettes victorien avec un mur blanc, carreaux de ciment au sol, un sol noir et un plan vasque.
Exemple d'un WC et toilettes victorien avec un mur blanc, carreaux de ciment au sol, un sol noir et un plan vasque.

This is a SMALL bathroom with a lot of punch! The double sink was painted black on the base to tie into the black accents on the floor. The subway tile was added to protect the space and make it super kid proof, since this is the bathroom closest to the pool!
Joe Kwon Photography
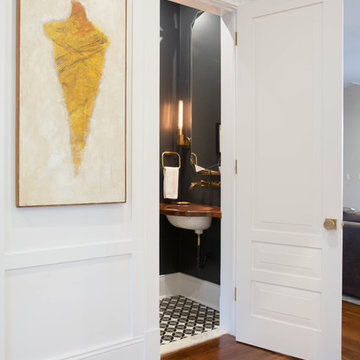
Cette image montre un petit WC et toilettes traditionnel avec un carrelage noir et blanc, des carreaux de béton, un mur gris, carreaux de ciment au sol, un lavabo encastré et un plan de toilette en bois.
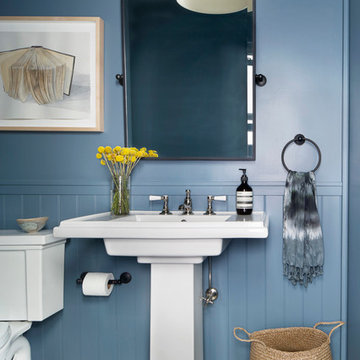
Exemple d'un petit WC et toilettes chic avec WC séparés, un mur bleu, un lavabo de ferme, un sol multicolore et carreaux de ciment au sol.
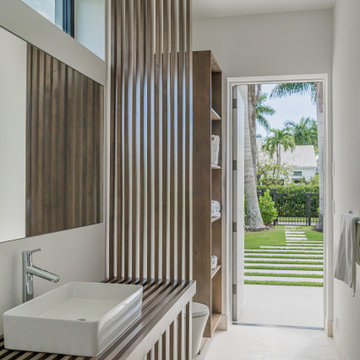
Bathroom, wet room out to the pool area. Slatted Wood
Idée de décoration pour un WC et toilettes design avec un mur blanc, carreaux de ciment au sol et un sol gris.
Idée de décoration pour un WC et toilettes design avec un mur blanc, carreaux de ciment au sol et un sol gris.
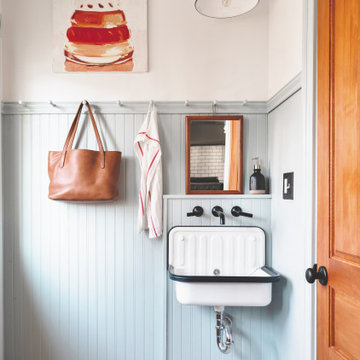
“Our clients wanted a beautiful space that was also highly functional with lots of storage,” Sean from Airy Kitcehns says. “We created a room, just off the kitchen, that houses a stacking washer and dryer and the toilet. Then we added a hand washing sink between the laundry room and back door. I love shaker design which is the inspiration for the painted trim and shaker pegs.”
Idées déco de WC et toilettes avec un sol en terrazzo et carreaux de ciment au sol
1