Idées déco de WC et toilettes avec un sol en travertin et un lavabo intégré
Trier par :
Budget
Trier par:Populaires du jour
1 - 20 sur 30 photos
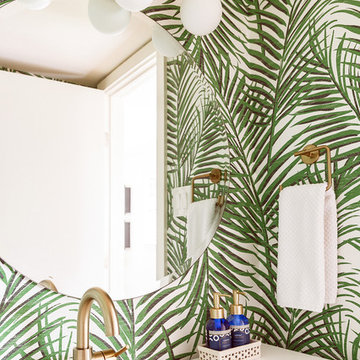
Midcentury powder room accented with textured palm springs style wallpaper. The sink cabinet is walnut with a solid surface top. Fixtures are brass.
Inspiration pour un petit WC et toilettes vintage en bois brun avec un placard en trompe-l'oeil, un mur vert, un sol en travertin, un lavabo intégré, un plan de toilette en surface solide, un sol beige et un plan de toilette blanc.
Inspiration pour un petit WC et toilettes vintage en bois brun avec un placard en trompe-l'oeil, un mur vert, un sol en travertin, un lavabo intégré, un plan de toilette en surface solide, un sol beige et un plan de toilette blanc.

Cette image montre un WC et toilettes rustique en bois foncé de taille moyenne avec un placard à porte plane, un mur beige, un sol en travertin, un lavabo intégré et un sol marron.

bob narod
Exemple d'un WC et toilettes tendance en bois foncé de taille moyenne avec un lavabo intégré, un placard à porte plane, un plan de toilette en verre, un carrelage bleu, un carrelage en pâte de verre, un mur blanc, un sol en travertin, un sol beige et un plan de toilette turquoise.
Exemple d'un WC et toilettes tendance en bois foncé de taille moyenne avec un lavabo intégré, un placard à porte plane, un plan de toilette en verre, un carrelage bleu, un carrelage en pâte de verre, un mur blanc, un sol en travertin, un sol beige et un plan de toilette turquoise.
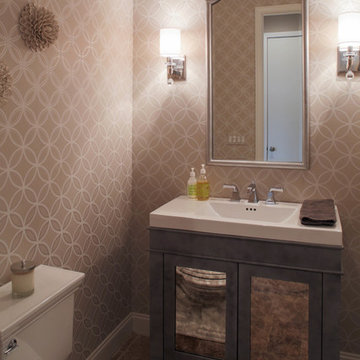
Idées déco pour un petit WC et toilettes classique avec un placard en trompe-l'oeil, des portes de placard grises, un lavabo intégré, un mur gris et un sol en travertin.
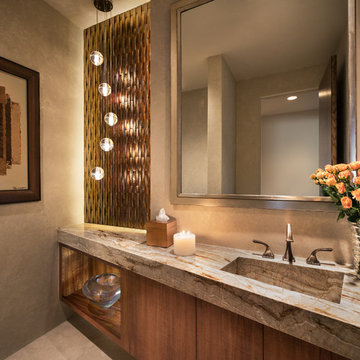
Stunning powder room with amber glass wall, koa cabinet, and granite counter top and integral sink. Bocci lighting
Photo by Mark Boisclair
Project designed by Susie Hersker’s Scottsdale interior design firm Design Directives. Design Directives is active in Phoenix, Paradise Valley, Cave Creek, Carefree, Sedona, and beyond.
For more about Design Directives, click here: https://susanherskerasid.com/
To learn more about this project, click here: https://susanherskerasid.com/contemporary-scottsdale-home/
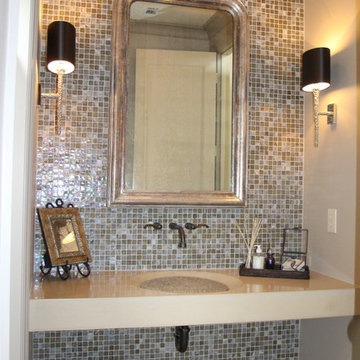
Cette image montre un WC et toilettes bohème de taille moyenne avec un carrelage multicolore, un mur beige, un sol en travertin, un lavabo intégré et mosaïque.
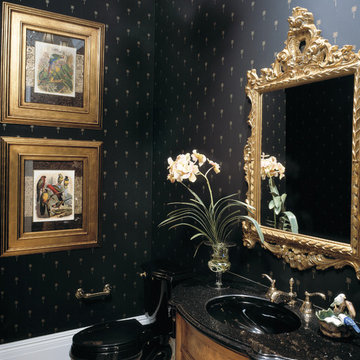
The Sater Design Collection's luxury, Mediterranean home plan "Cataldi" (Plan #6946). http://saterdesign.com/product/cataldi/#prettyPhoto
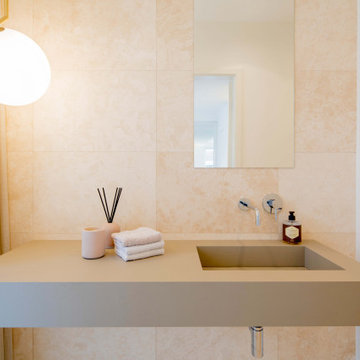
Cette photo montre un grand WC et toilettes tendance avec WC séparés, un carrelage beige, du carrelage en travertin, un mur beige, un sol en travertin, un lavabo intégré, un plan de toilette en béton, un sol beige, un plan de toilette marron et meuble-lavabo suspendu.
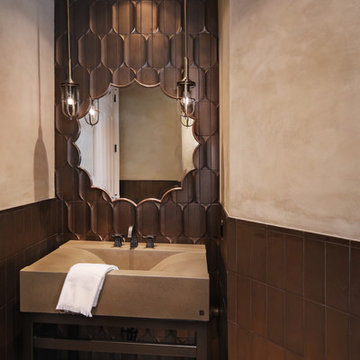
With its custom handmade Bronze tiles, cast integrated console sink & custom faux finished walls, this powder room knocks it out of the park with style! Lots of metals and rugged pendants flank the decoratively shaped mirror for that extra punch of class. Photos:Jeri Koegel
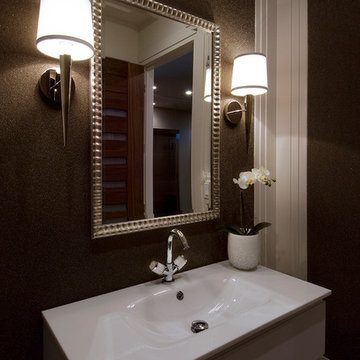
Jewel Box Powder Bath. Glass beaded wallpaper with a custom molding concept. White glass vanity top and white leather vanity from Macral Designs. Barbara Barry wall sconces.
Photos by Sunshine Divis
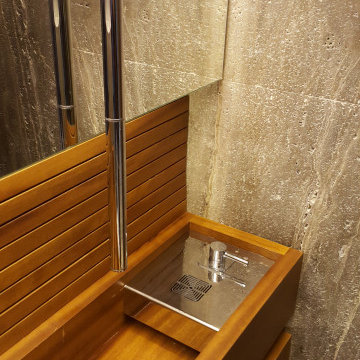
Idée de décoration pour un petit WC suspendu design en bois brun avec un carrelage gris, des dalles de pierre, un mur gris, un sol en travertin, un lavabo intégré, un plan de toilette en bois, un sol gris, meuble-lavabo sur pied et du lambris.
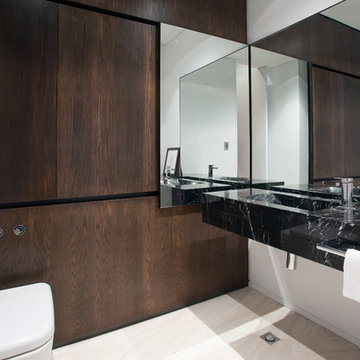
Silvertone Photography
Cette photo montre un WC et toilettes tendance en bois foncé avec un lavabo intégré, un placard à porte plane, un plan de toilette en marbre et un sol en travertin.
Cette photo montre un WC et toilettes tendance en bois foncé avec un lavabo intégré, un placard à porte plane, un plan de toilette en marbre et un sol en travertin.
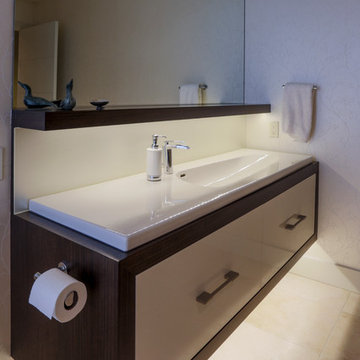
Floating modern white gloss drawers with olive wood frame.
Aménagement d'un WC et toilettes contemporain de taille moyenne avec un placard à porte plane, des portes de placard blanches, un mur blanc, un sol en travertin, un lavabo intégré et un plan de toilette en surface solide.
Aménagement d'un WC et toilettes contemporain de taille moyenne avec un placard à porte plane, des portes de placard blanches, un mur blanc, un sol en travertin, un lavabo intégré et un plan de toilette en surface solide.
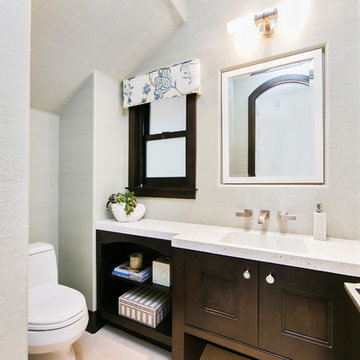
Ryan Garvin
Idée de décoration pour un petit WC et toilettes marin en bois foncé avec un placard à porte shaker, WC à poser, un mur vert, un sol en travertin et un lavabo intégré.
Idée de décoration pour un petit WC et toilettes marin en bois foncé avec un placard à porte shaker, WC à poser, un mur vert, un sol en travertin et un lavabo intégré.
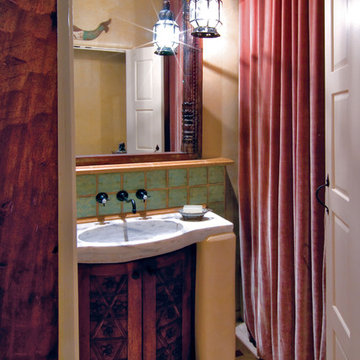
Mark C. Little, a Santa Fe architect and designer combines moroccan elements with hand painted tiles to accent a sculptural marble sink. Photo by Christopher Martinez Photography.
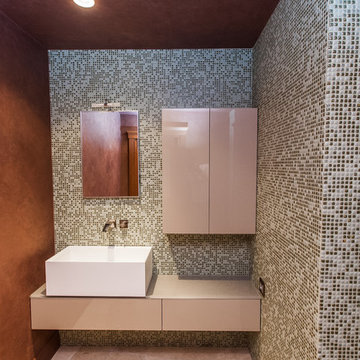
Inspiration pour un petit WC et toilettes design en bois brun avec un placard à porte plane, un carrelage vert, mosaïque, un sol en travertin, un lavabo intégré, un plan de toilette en verre et un mur marron.
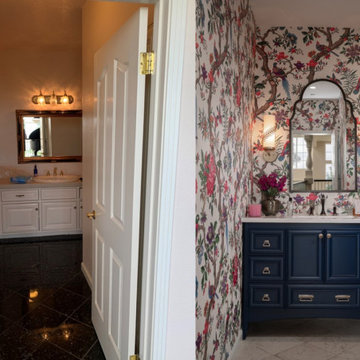
My clients were excited about their newly purchased home perched high in the hills over the south Bay Area, but since the house was built in the early 90s, the were desperate to update some of the spaces. Their main powder room at the entrance to this grand home was a letdown: bland, featureless, dark, and it left anyone using it with the feeling they had just spent some time in a prison cell.
These clients spent many years living on the east coast and brought with them a wonderful classical sense for their interiors—so I created a space that would give them that feeling of Old World tradition.
My idea was to transform the powder room into a destination by creating a garden room feeling. To disguise the size and shape of the room, I used a gloriously colorful wallcovering from Cole & Son featuring a pattern of trees and birds based on Chinoiserie wallcoverings from the nineteenth century. Sconces feature gold palm leaves curling around milk glass diffusers. The vanity mirror has the shape of an Edwardian greenhouse window, and the new travertine floors evoke a sense of pavers meandering through an arboreal path. With a vanity of midnight blue, and custom faucetry in chocolate bronze and polished nickel, this powder room is now a delightful garden in the shade.
After Photo: Bernardo Grijalva
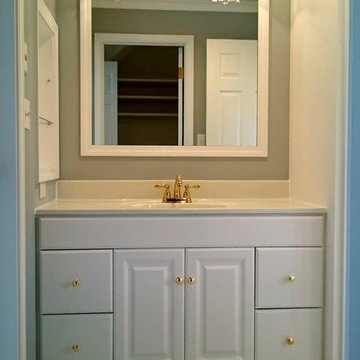
Cette photo montre un petit WC et toilettes tendance avec un placard avec porte à panneau surélevé, des portes de placard blanches, un mur bleu, un sol en travertin et un lavabo intégré.
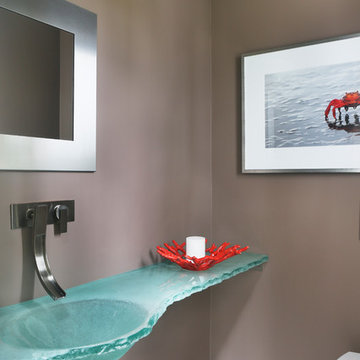
Inspiration pour un petit WC suspendu minimaliste avec un lavabo intégré, un plan de toilette en verre, un mur marron et un sol en travertin.
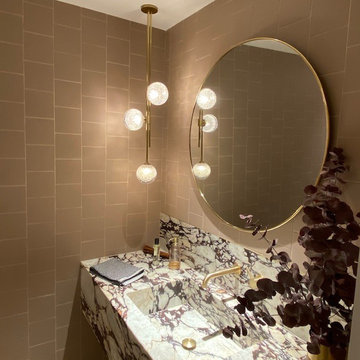
Refurbished bathroom with designer finishes.
Exemple d'un WC et toilettes tendance de taille moyenne avec WC séparés, un carrelage rose, des carreaux de céramique, un mur rose, un sol en travertin, un lavabo intégré, un plan de toilette en marbre, un sol beige, un plan de toilette marron et meuble-lavabo suspendu.
Exemple d'un WC et toilettes tendance de taille moyenne avec WC séparés, un carrelage rose, des carreaux de céramique, un mur rose, un sol en travertin, un lavabo intégré, un plan de toilette en marbre, un sol beige, un plan de toilette marron et meuble-lavabo suspendu.
Idées déco de WC et toilettes avec un sol en travertin et un lavabo intégré
1