Idées déco de WC et toilettes avec un placard à porte shaker et un sol en travertin
Trier par :
Budget
Trier par:Populaires du jour
1 - 20 sur 23 photos
1 sur 3
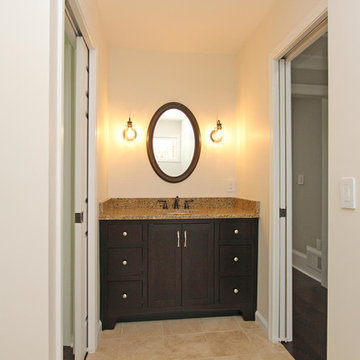
T&T Photos
Cette photo montre un WC et toilettes chic en bois foncé de taille moyenne avec un placard à porte shaker, un mur beige, un sol en travertin, un lavabo encastré, un plan de toilette en granite, un sol beige et un plan de toilette marron.
Cette photo montre un WC et toilettes chic en bois foncé de taille moyenne avec un placard à porte shaker, un mur beige, un sol en travertin, un lavabo encastré, un plan de toilette en granite, un sol beige et un plan de toilette marron.
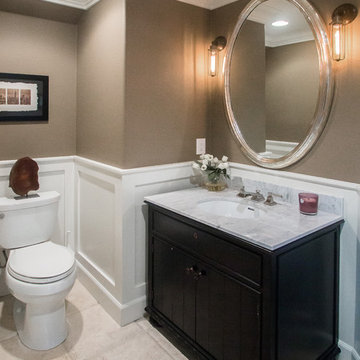
Idées déco pour un WC et toilettes classique de taille moyenne avec un placard à porte shaker, des portes de placard noires, WC séparés, un sol en travertin, un lavabo encastré, un plan de toilette en marbre, un mur beige et un plan de toilette blanc.
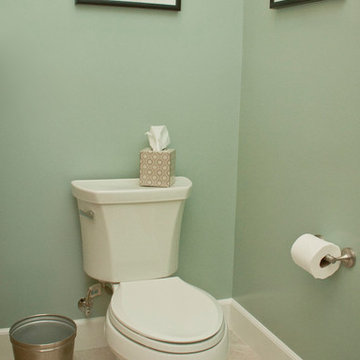
L.Herrada-Rios
Aménagement d'un petit WC et toilettes bord de mer en bois brun avec un placard à porte shaker, WC à poser, un carrelage blanc, un mur bleu, un sol en travertin, un lavabo encastré, un plan de toilette en quartz modifié et un sol beige.
Aménagement d'un petit WC et toilettes bord de mer en bois brun avec un placard à porte shaker, WC à poser, un carrelage blanc, un mur bleu, un sol en travertin, un lavabo encastré, un plan de toilette en quartz modifié et un sol beige.
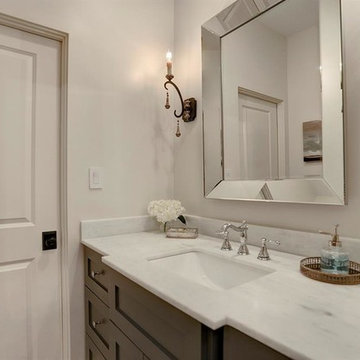
Purser Architectural Custom Home Design
Cette image montre un petit WC et toilettes traditionnel en bois foncé avec un placard à porte shaker, WC séparés, un sol en travertin, un lavabo encastré, un plan de toilette en quartz modifié, un sol gris, un plan de toilette blanc et un mur beige.
Cette image montre un petit WC et toilettes traditionnel en bois foncé avec un placard à porte shaker, WC séparés, un sol en travertin, un lavabo encastré, un plan de toilette en quartz modifié, un sol gris, un plan de toilette blanc et un mur beige.
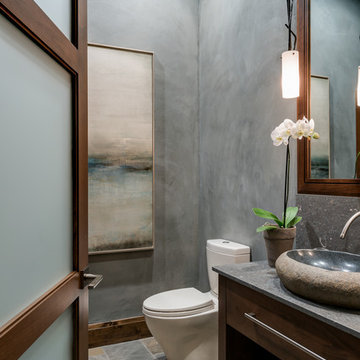
Interior Designer: Allard & Roberts Interior Design, Inc.
Builder: Glennwood Custom Builders
Architect: Con Dameron
Photographer: Kevin Meechan
Doors: Sun Mountain
Cabinetry: Advance Custom Cabinetry
Countertops & Fireplaces: Mountain Marble & Granite
Window Treatments: Blinds & Designs, Fletcher NC
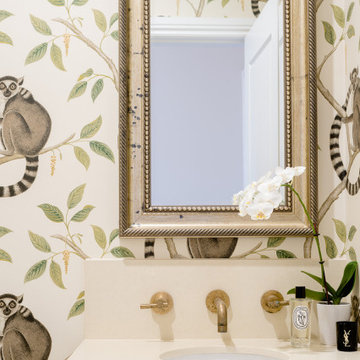
This dark and dated 1920s Californian Bungalow had been subjected to numerous poorly planned additions over the years, however it had wonderfully strong bones, beautiful period features, and an unrealised opportunity for natural light to flood in due to its elevated position and north facing aspect. The potential of this residence was clear to our clients when they purchased her.
MILEHAM was engaged to complete the architectural plans, interior design and fitout, project management and construction for an extensive renovation of the residence. A relaxed luxe Hamptons aesthetic with a contemporary/traditional blend of furnishings was chosen for the interiors, with the key architectural brief being for natural floor plan flow, light and wide breezy spaces with the ability for family members to come together yet also have the opportunity to retreat for personal time.
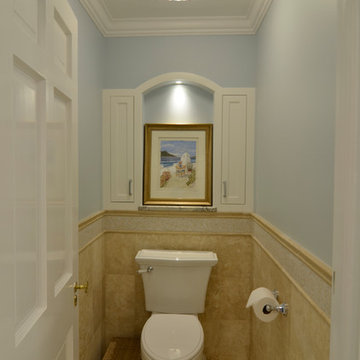
Architecture & Design by: Harmoni Designs, LLC.
The master bath has a separate room housing the water closet. The room has crown molding and a custom designed built-in storage/ display cabinet. The recessed niche is lit to display the artwork.
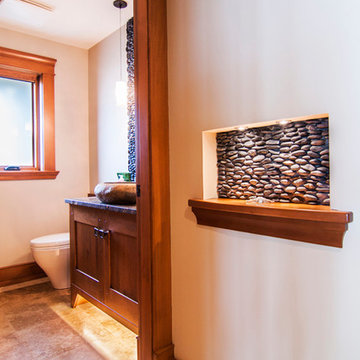
Idées déco pour un WC et toilettes en bois brun de taille moyenne avec une vasque, un placard à porte shaker, un plan de toilette en granite, un carrelage beige, un carrelage de pierre, un mur beige et un sol en travertin.
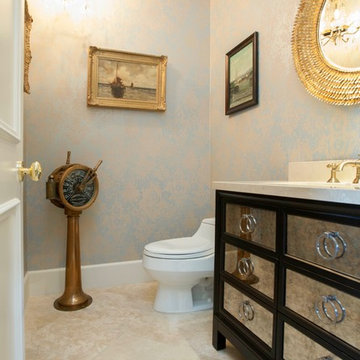
James Latta of Rancho Images -
MOVIE COLONY
When we met these wonderful Palm Springs clients, they were overwhelmed with the task of downsizing their vast collection of fine art, antiques, and sculptures. The problem was it was an amazing collection so the task was not easy. What do we keep? What do we let go? Design Vision Studio to the rescue! We realized that to really showcase these beautiful pieces, we needed to pick and choose the right ones and ensure they were showcased properly.
Lighting was improved throughout the home. We installed and updated recessed lights and cabinet lighting. Outdated ceiling fans and chandeliers were replaced. The walls were painted with a warm, soft ivory color and the moldings, door and windows also were given a complimentary fresh coat of paint. The overall impact was a clean bright room.
We replaced the outdated oak front doors with modern glass doors. The fireplace received a facelift with new tile, a custom mantle and crushed glass to replace the old fake logs. Custom draperies frame the views. The dining room was brought to life with recycled magazine grass cloth wallpaper on the ceiling, new red leather upholstery on the chairs, and a custom red paint treatment on the new chandelier to tie it all together. (The chandelier was actually powder-coated at an auto paint shop!)
Once crammed with too much, too little and no style, the Asian Modern Bedroom Suite is now a DREAM COME TRUE. We even incorporated their much loved (yet horribly out-of-date) small sofa by recovering it with teal velvet to give it new life.
Underutilized hall coat closets were removed and transformed with custom cabinetry to create art niches. We also designed a custom built-in media cabinet with "breathing room" to display more of their treasures. The new furniture was intentionally selected with modern lines to give the rooms layers and texture.
When we suggested a crystal ship chandelier to our clients, they wanted US to walk the plank. Luckily, after months of consideration, the tides turned and they gained the confidence to follow our suggestion. Now their powder room is one of their favorite spaces in their home.
Our clients (and all of their friends) are amazed at the total transformation of this home and with how well it "fits" them. We love the results too. This home now tells a story through their beautiful life-long collections. The design may have a gallery look but the feeling is all comfort and style.
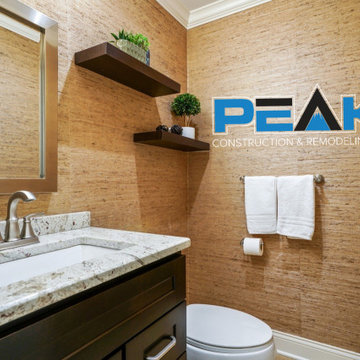
Cette image montre un WC et toilettes traditionnel en bois foncé de taille moyenne avec un placard à porte shaker, WC séparés, un carrelage marron, un mur marron, un sol en travertin, un lavabo encastré, un plan de toilette en granite, un sol beige, un plan de toilette blanc, meuble-lavabo encastré et du papier peint.
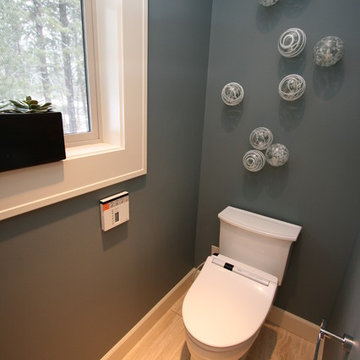
This high-tech toilet is one of the owner's favorite things! The Toto Jasmine washlet fits on most elongated toilets (you just need an outlet). The Benjamin Moore Templeton Gray walls and Worldly Goods glass wall spheres add a fun touch.
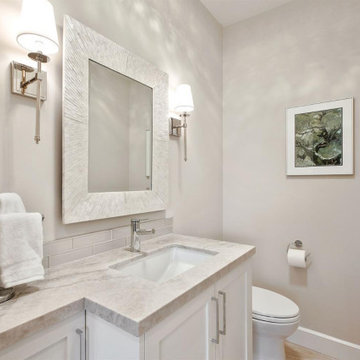
Réalisation d'un WC et toilettes avec un placard à porte shaker, des portes de placard blanches, WC à poser, un carrelage en pâte de verre, un mur beige, un sol en travertin, un lavabo encastré, un plan de toilette en quartz, un sol beige et meuble-lavabo encastré.
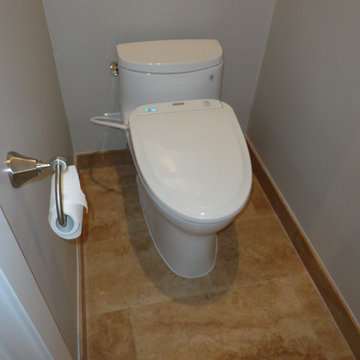
Xtreme Renovations completed an amazing Master Bathroom transformation for our clients in NW Harris County. This project included removing the existing Jacuzzi Tub and Vanity as well as all fur downs throughout the Master Bath area. The transformation included the installation of new large shower area with a rain shower, seamless glass shower enclosure as well as installing a tempered double argon filled window for viewing a private fountain area. Travertine Honed and Polished tile was installed throughout the Master Bath and Water Closet. Custom build Maple vanity with towers in a shaker style were included in the project. All doors included European soft closing hinges as well as full extension soft closing drawer glides. Also included in this project was the installation of new linen closets and clothes hamper. Many electrical and plumbing upgrades were included in the project such as installation of a Togo Japanese toilet/bidet and extensive drywall work. The project included the installation of new carpeting in the Master Bathroom closet, Master Bedroom and entryway. LED recessed lighting on dimmers added the ‘Wow Factor our clients deserved and Xtreme Renovations is know for.
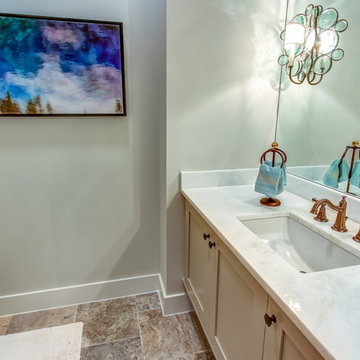
This Stunning Powder Room has Travertine Stone Floors in a French Pattern, Marble Counter Tops, Custome Designed Cabinets and the Very Unique Light Fixtures Mounted into the Wall to Wall Mirror.
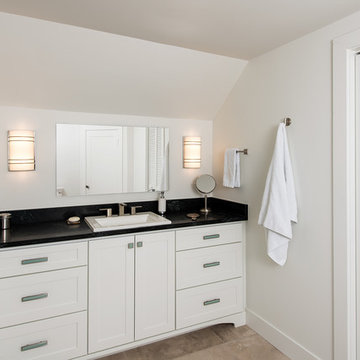
Steve Tague
Cette photo montre un WC et toilettes chic de taille moyenne avec un placard à porte shaker, des portes de placard blanches, un mur blanc, un sol en travertin, un lavabo posé, un plan de toilette en marbre, un sol beige et un plan de toilette noir.
Cette photo montre un WC et toilettes chic de taille moyenne avec un placard à porte shaker, des portes de placard blanches, un mur blanc, un sol en travertin, un lavabo posé, un plan de toilette en marbre, un sol beige et un plan de toilette noir.
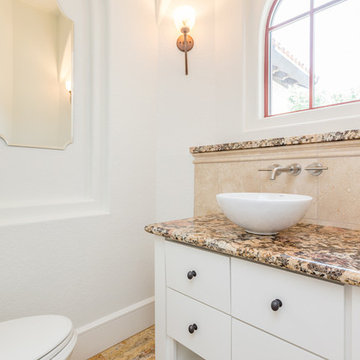
Gorgeously Built by Tommy Cashiola Construction Company in Fulshear, Houston, Texas. Designed by Purser Architectural, Inc.
Aménagement d'un grand WC et toilettes méditerranéen avec un placard à porte shaker, des portes de placard blanches, WC séparés, un carrelage beige, du carrelage en travertin, un mur blanc, un sol en travertin, une vasque, un plan de toilette en granite, un sol beige et un plan de toilette beige.
Aménagement d'un grand WC et toilettes méditerranéen avec un placard à porte shaker, des portes de placard blanches, WC séparés, un carrelage beige, du carrelage en travertin, un mur blanc, un sol en travertin, une vasque, un plan de toilette en granite, un sol beige et un plan de toilette beige.
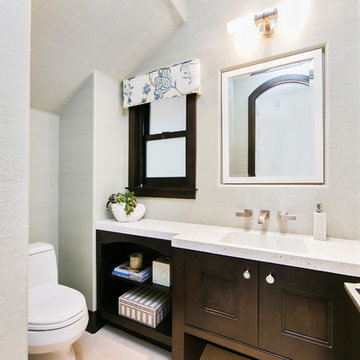
Ryan Garvin
Idée de décoration pour un petit WC et toilettes marin en bois foncé avec un placard à porte shaker, WC à poser, un mur vert, un sol en travertin et un lavabo intégré.
Idée de décoration pour un petit WC et toilettes marin en bois foncé avec un placard à porte shaker, WC à poser, un mur vert, un sol en travertin et un lavabo intégré.
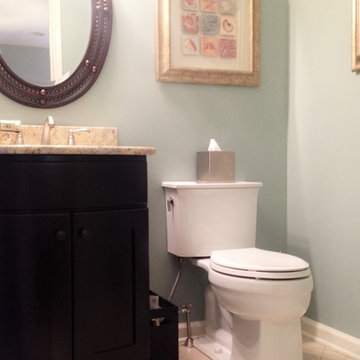
A Hall Bath gets a clean remodel. Smooth painted walls replaces outdated tile. A travertine floor laid in a diagonal helps the small bathroom seem more spacious. New fixtures, custom vanity & top update this small hall bath.
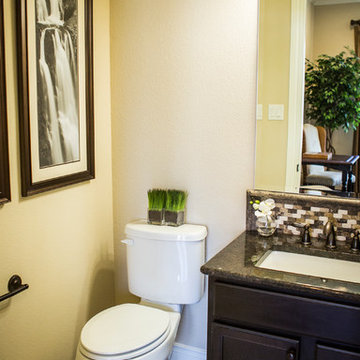
Inspiration pour un WC et toilettes traditionnel en bois foncé de taille moyenne avec un placard à porte shaker, WC séparés, un mur beige, un sol en travertin, un lavabo encastré et un plan de toilette en granite.
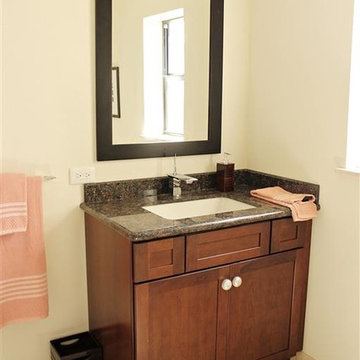
KMSalter Design
Exemple d'un WC et toilettes bord de mer en bois brun de taille moyenne avec un lavabo encastré, un placard à porte shaker, un plan de toilette en granite, WC séparés, un carrelage beige, un carrelage de pierre, un mur beige et un sol en travertin.
Exemple d'un WC et toilettes bord de mer en bois brun de taille moyenne avec un lavabo encastré, un placard à porte shaker, un plan de toilette en granite, WC séparés, un carrelage beige, un carrelage de pierre, un mur beige et un sol en travertin.
Idées déco de WC et toilettes avec un placard à porte shaker et un sol en travertin
1