Idées déco de WC et toilettes avec un placard avec porte à panneau encastré et un sol en travertin
Trier par :
Budget
Trier par:Populaires du jour
1 - 20 sur 32 photos
1 sur 3

Exemple d'un petit WC et toilettes chic avec un placard avec porte à panneau encastré, des portes de placard blanches, WC séparés, un carrelage blanc, un carrelage de pierre, un mur bleu, un sol en travertin, un lavabo encastré et un plan de toilette en granite.
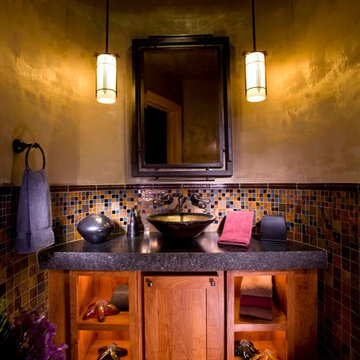
Exemple d'un WC et toilettes chic en bois brun de taille moyenne avec mosaïque, une vasque, un placard avec porte à panneau encastré, un carrelage multicolore, un mur beige, un sol en travertin et un sol multicolore.
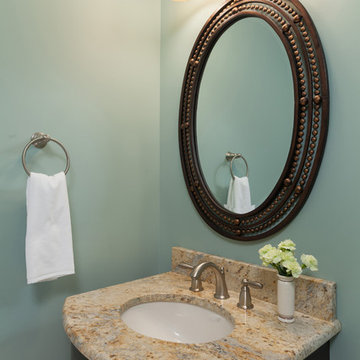
A small powder room with curved/bowfront vanity with custom granite countertop and undermount sink.
Photo Credits: S18 Photography
Cette photo montre un petit WC et toilettes chic en bois foncé avec un lavabo encastré, un placard avec porte à panneau encastré, un plan de toilette en granite, des carreaux de céramique, un mur bleu, WC séparés, un carrelage beige, un sol en travertin et un sol beige.
Cette photo montre un petit WC et toilettes chic en bois foncé avec un lavabo encastré, un placard avec porte à panneau encastré, un plan de toilette en granite, des carreaux de céramique, un mur bleu, WC séparés, un carrelage beige, un sol en travertin et un sol beige.
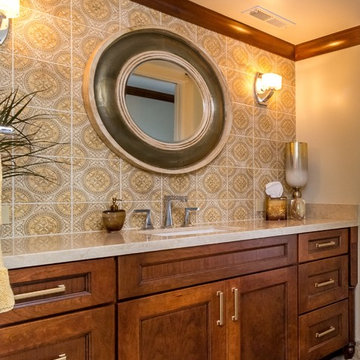
Aménagement d'un petit WC et toilettes classique en bois brun avec un placard avec porte à panneau encastré, un plan de toilette en marbre, WC à poser, un carrelage beige, des carreaux de céramique, un mur jaune et un sol en travertin.
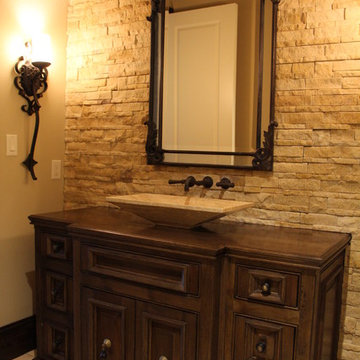
Idée de décoration pour un grand WC et toilettes méditerranéen en bois foncé avec un carrelage beige, un carrelage de pierre, un mur beige, un sol en travertin, une vasque, un plan de toilette en bois et un placard avec porte à panneau encastré.
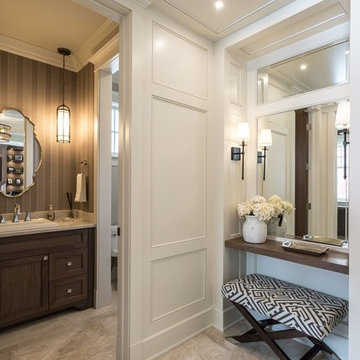
Réalisation d'un WC et toilettes tradition en bois foncé de taille moyenne avec un placard avec porte à panneau encastré, un mur marron, un sol en travertin et un lavabo posé.
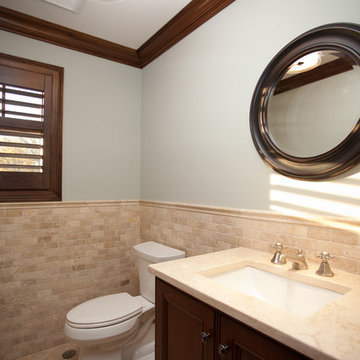
Exemple d'un petit WC et toilettes tendance en bois foncé avec un placard avec porte à panneau encastré, WC séparés, un carrelage beige, un carrelage de pierre, un mur bleu, un sol en travertin, un lavabo encastré et un plan de toilette en travertin.
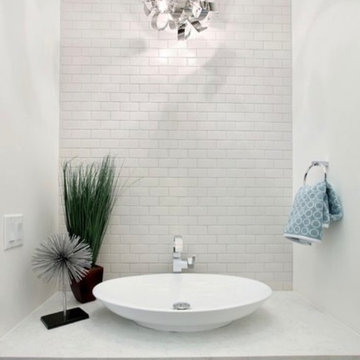
Luxury bathrooms showcasing modern features and one-of-a-kind accents. We went above and beyond to add spa-inspired tranquility to these homes. Luxe marble countertops, unique freestanding tubs, large walk-in closets, and modern vessel sinks were all must-have features that come together for a stunning cohesive design.
Project designed by Denver, Colorado interior designer Margarita Bravo. She serves Denver as well as surrounding areas such as Cherry Hills Village, Englewood, Greenwood Village, and Bow Mar.
For more about MARGARITA BRAVO, click here: https://www.margaritabravo.com/
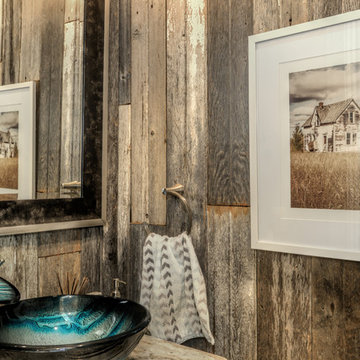
blue bruin photography
Aménagement d'un WC et toilettes classique avec un placard avec porte à panneau encastré, WC séparés, un carrelage bleu, mosaïque, un mur gris, un sol en travertin, une vasque, un plan de toilette en granite et un sol beige.
Aménagement d'un WC et toilettes classique avec un placard avec porte à panneau encastré, WC séparés, un carrelage bleu, mosaïque, un mur gris, un sol en travertin, une vasque, un plan de toilette en granite et un sol beige.
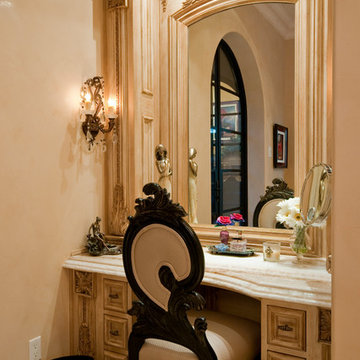
Elegant makeup vanity in the master suite made special for her.
Idées déco pour un très grand WC et toilettes méditerranéen avec un placard avec porte à panneau encastré, des portes de placard marrons, WC à poser, un carrelage multicolore, un mur beige, un sol en travertin, un lavabo posé, un plan de toilette en marbre, un sol multicolore et un plan de toilette multicolore.
Idées déco pour un très grand WC et toilettes méditerranéen avec un placard avec porte à panneau encastré, des portes de placard marrons, WC à poser, un carrelage multicolore, un mur beige, un sol en travertin, un lavabo posé, un plan de toilette en marbre, un sol multicolore et un plan de toilette multicolore.
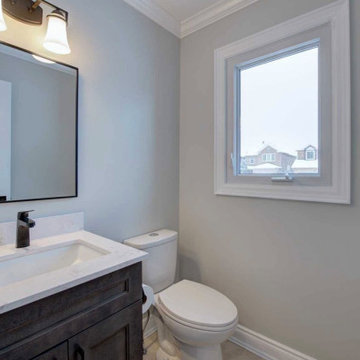
Exemple d'un petit WC et toilettes chic en bois foncé avec un placard avec porte à panneau encastré, WC séparés, un mur gris, un sol en travertin, un lavabo encastré, un plan de toilette en quartz, un sol beige et un plan de toilette blanc.
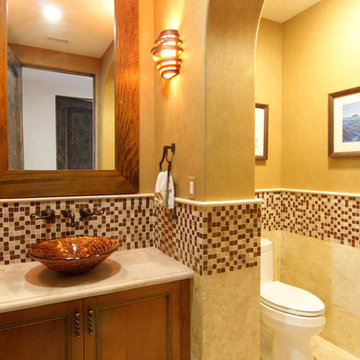
David William Photography
Idées déco pour un WC et toilettes méditerranéen en bois brun de taille moyenne avec un placard avec porte à panneau encastré, WC à poser, un carrelage multicolore, mosaïque, un mur beige, un sol en travertin, une vasque et un plan de toilette en calcaire.
Idées déco pour un WC et toilettes méditerranéen en bois brun de taille moyenne avec un placard avec porte à panneau encastré, WC à poser, un carrelage multicolore, mosaïque, un mur beige, un sol en travertin, une vasque et un plan de toilette en calcaire.
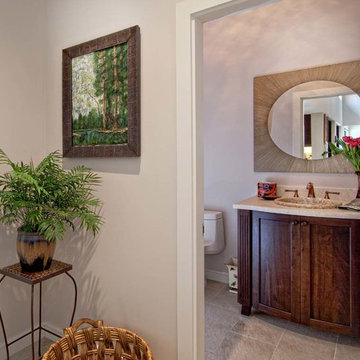
Idées déco pour un WC et toilettes exotique en bois foncé de taille moyenne avec un placard avec porte à panneau encastré, WC à poser, un mur beige, un sol en travertin, un lavabo posé et un plan de toilette en quartz modifié.
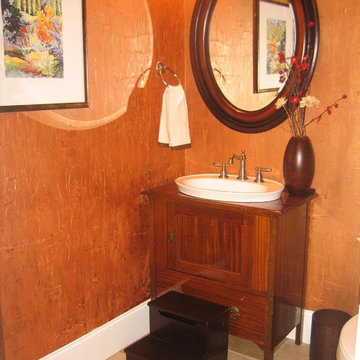
With powder rooms, you can go THERE! Don't be afraid to go crazy! We used the homeowner's tuscan artwork as the inspiration and went to town on the walls!
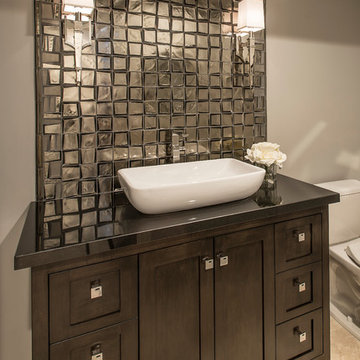
Photographer - Scott Sandler
Cette photo montre un WC et toilettes tendance en bois foncé avec un placard avec porte à panneau encastré, WC séparés, un carrelage en pâte de verre, un mur gris, un sol en travertin, une vasque et un plan de toilette en granite.
Cette photo montre un WC et toilettes tendance en bois foncé avec un placard avec porte à panneau encastré, WC séparés, un carrelage en pâte de verre, un mur gris, un sol en travertin, une vasque et un plan de toilette en granite.
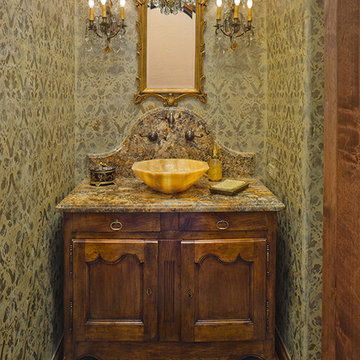
Elegant Formal Powder Room: Features an Antique Buffet, retrofitted as the vanity. Dramatic granite counter, with over scaled Camel Back style splash, anchors an Onxy Vessel Sink and wall mounted faucet. Antique crystal wall sconces and a small antique crystal chandelier add glamor to the space, along with the multi-layered Damask Patterned Faux Finish on the walls.
Michael Hart Photography www.hartphoto.com
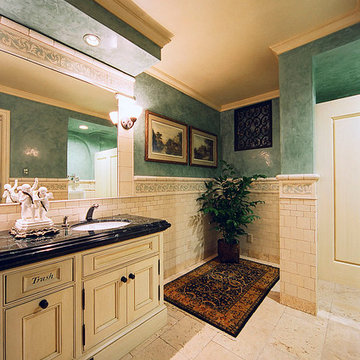
Aménagement d'un WC et toilettes classique en bois vieilli de taille moyenne avec un placard avec porte à panneau encastré, un carrelage beige, du carrelage en travertin, un mur vert, un sol en travertin, un lavabo encastré et un plan de toilette en marbre.
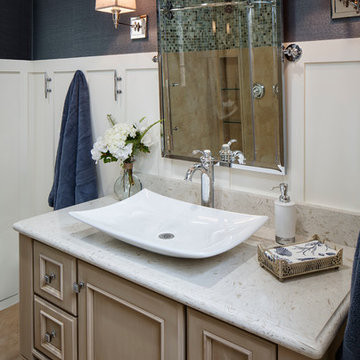
Idée de décoration pour un WC et toilettes en bois brun avec une vasque, un placard avec porte à panneau encastré, un plan de toilette en quartz modifié, mosaïque, un mur bleu et un sol en travertin.
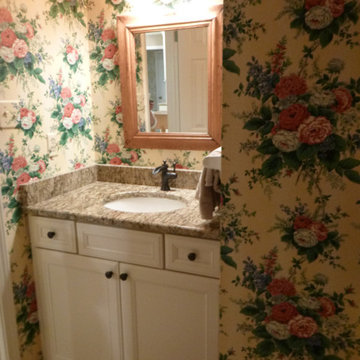
Kelly Clayton
Exemple d'un petit WC et toilettes chic avec un lavabo encastré, un placard avec porte à panneau encastré, des portes de placard beiges, un plan de toilette en granite et un sol en travertin.
Exemple d'un petit WC et toilettes chic avec un lavabo encastré, un placard avec porte à panneau encastré, des portes de placard beiges, un plan de toilette en granite et un sol en travertin.

The main goal to reawaken the beauty of this outdated kitchen was to create more storage and make it a more functional space. This husband and wife love to host their large extended family of kids and grandkids. The JRP design team tweaked the floor plan by reducing the size of an unnecessarily large powder bath. Since storage was key this allowed us to turn a small pantry closet into a larger walk-in pantry.
Keeping with the Mediterranean style of the house but adding a contemporary flair, the design features two-tone cabinets. Walnut island and base cabinets mixed with off white full height and uppers create a warm, welcoming environment. With the removal of the dated soffit, the cabinets were extended to the ceiling. This allowed for a second row of upper cabinets featuring a walnut interior and lighting for display. Choosing the right countertop and backsplash such as this marble-like quartz and arabesque tile is key to tying this whole look together.
The new pantry layout features crisp off-white open shelving with a contrasting walnut base cabinet. The combined open shelving and specialty drawers offer greater storage while at the same time being visually appealing.
The hood with its dark metal finish accented with antique brass is the focal point. It anchors the room above a new 60” Wolf range providing ample space to cook large family meals. The massive island features storage on all sides and seating on two for easy conversation making this kitchen the true hub of the home.
Idées déco de WC et toilettes avec un placard avec porte à panneau encastré et un sol en travertin
1