Idées déco de WC et toilettes avec un sol en travertin et un sol marron
Trier par :
Budget
Trier par:Populaires du jour
1 - 20 sur 36 photos

Cette photo montre un petit WC et toilettes chic avec un placard avec porte à panneau surélevé, des portes de placards vertess, WC séparés, un mur multicolore, un sol en travertin, une vasque, un plan de toilette en quartz modifié, un sol marron, un plan de toilette multicolore, meuble-lavabo sur pied et du papier peint.

Modern powder room, with travertine slabs and wooden panels in the walls.
Exemple d'un petit WC et toilettes en bois clair avec un placard à porte plane, WC à poser, un carrelage marron, du carrelage en travertin, un mur blanc, un sol en travertin, une vasque, un plan de toilette en travertin, un sol marron, un plan de toilette marron et meuble-lavabo suspendu.
Exemple d'un petit WC et toilettes en bois clair avec un placard à porte plane, WC à poser, un carrelage marron, du carrelage en travertin, un mur blanc, un sol en travertin, une vasque, un plan de toilette en travertin, un sol marron, un plan de toilette marron et meuble-lavabo suspendu.
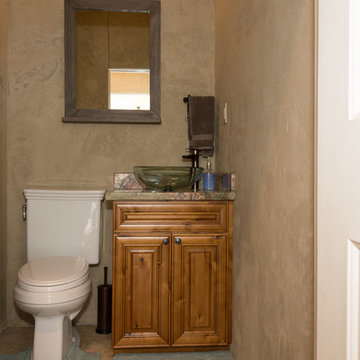
Aménagement d'un petit WC et toilettes classique en bois brun avec un placard avec porte à panneau surélevé, WC à poser, un mur marron, un sol en travertin, une vasque, un plan de toilette en granite et un sol marron.
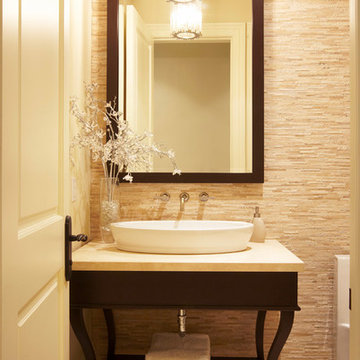
A transitional powder room.
Cette photo montre un WC et toilettes chic en bois foncé de taille moyenne avec un placard sans porte, un carrelage beige, un carrelage marron, un carrelage de pierre, un sol en travertin, une vasque, un plan de toilette en marbre et un sol marron.
Cette photo montre un WC et toilettes chic en bois foncé de taille moyenne avec un placard sans porte, un carrelage beige, un carrelage marron, un carrelage de pierre, un sol en travertin, une vasque, un plan de toilette en marbre et un sol marron.
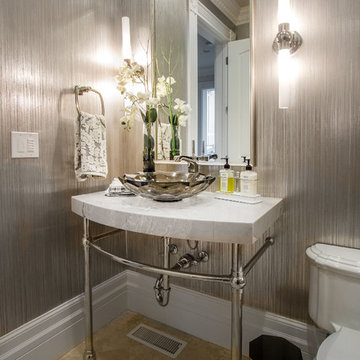
Inspiration pour un grand WC et toilettes traditionnel avec WC séparés, un carrelage gris, un mur gris, un sol en travertin, un plan vasque, un plan de toilette en marbre, un sol marron et un plan de toilette gris.
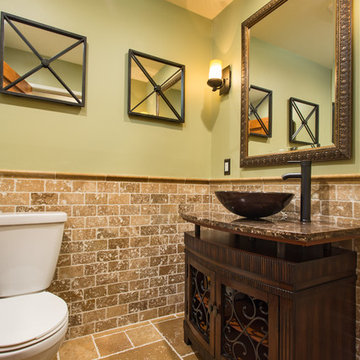
If the exterior of a house is its face the interior is its heart.
The house designed in the hacienda style was missing the matching interior.
We created a wonderful combination of Spanish color scheme and materials with amazing furniture style vanity and oil rubbed bronze fixture.
The floors are made of 4 different sized chiseled edge travertine and the wall tiles are 3"x6" notche travertine subway tiles with a chair rail finish on top.
the final touch to make this powder room feel bigger then it is are the mirrors hanging on the walls creating a fun effect of light bouncing from place to place.
Photography: R / G Photography
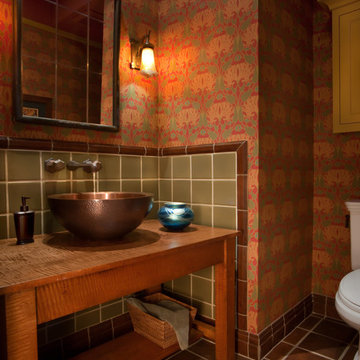
Inspiration pour un petit WC et toilettes craftsman en bois brun avec un placard sans porte, WC séparés, un carrelage rouge, des carreaux de céramique, un mur rouge, un sol en travertin, une vasque, un plan de toilette en bois, un sol marron et un plan de toilette marron.
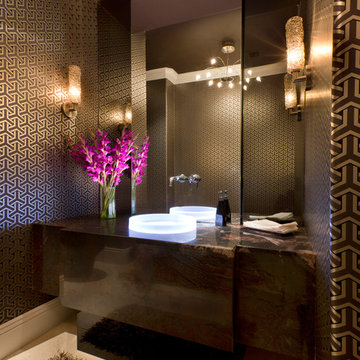
Luxe Magazine
Cette photo montre un grand WC et toilettes tendance avec un mur multicolore, un sol en travertin, une vasque, un plan de toilette en granite, un sol marron et un plan de toilette marron.
Cette photo montre un grand WC et toilettes tendance avec un mur multicolore, un sol en travertin, une vasque, un plan de toilette en granite, un sol marron et un plan de toilette marron.

Ran Erda
Inspiration pour un petit WC et toilettes minimaliste en bois foncé avec un placard à porte plane, un carrelage beige, des dalles de pierre, un mur beige, un sol en travertin, une vasque, un plan de toilette en bois, un sol marron et un plan de toilette marron.
Inspiration pour un petit WC et toilettes minimaliste en bois foncé avec un placard à porte plane, un carrelage beige, des dalles de pierre, un mur beige, un sol en travertin, une vasque, un plan de toilette en bois, un sol marron et un plan de toilette marron.
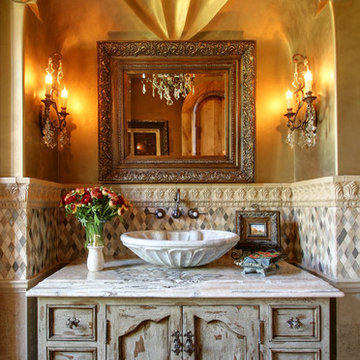
Gorgeous powder bathroom vanity and vessel sink fit perfectly into the detailed niche, decorated with crystal wall sconces.
Réalisation d'un très grand WC et toilettes minimaliste en bois vieilli avec un placard en trompe-l'oeil, WC à poser, un carrelage multicolore, mosaïque, un mur beige, un sol en travertin, une vasque, un plan de toilette en quartz, un sol marron et un plan de toilette multicolore.
Réalisation d'un très grand WC et toilettes minimaliste en bois vieilli avec un placard en trompe-l'oeil, WC à poser, un carrelage multicolore, mosaïque, un mur beige, un sol en travertin, une vasque, un plan de toilette en quartz, un sol marron et un plan de toilette multicolore.
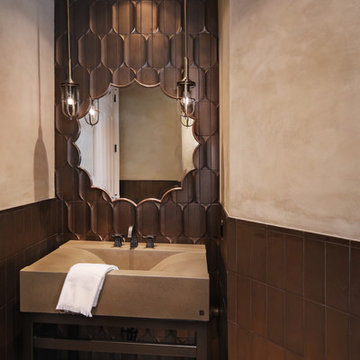
With its custom handmade Bronze tiles, cast integrated console sink & custom faux finished walls, this powder room knocks it out of the park with style! Lots of metals and rugged pendants flank the decoratively shaped mirror for that extra punch of class. Photos:Jeri Koegel
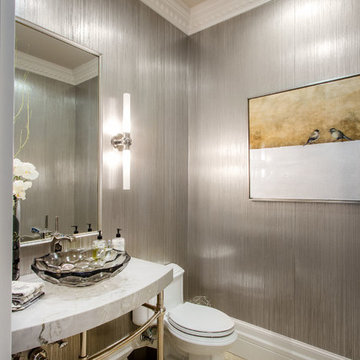
Cette image montre un grand WC et toilettes traditionnel avec WC séparés, un carrelage gris, un mur gris, un sol en travertin, un plan vasque, un plan de toilette en marbre, un sol marron et un plan de toilette gris.
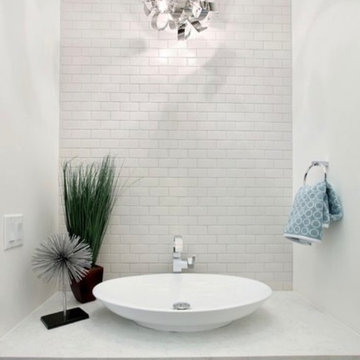
Luxury bathrooms showcasing modern features and one-of-a-kind accents. We went above and beyond to add spa-inspired tranquility to these homes. Luxe marble countertops, unique freestanding tubs, large walk-in closets, and modern vessel sinks were all must-have features that come together for a stunning cohesive design.
Project designed by Denver, Colorado interior designer Margarita Bravo. She serves Denver as well as surrounding areas such as Cherry Hills Village, Englewood, Greenwood Village, and Bow Mar.
For more about MARGARITA BRAVO, click here: https://www.margaritabravo.com/
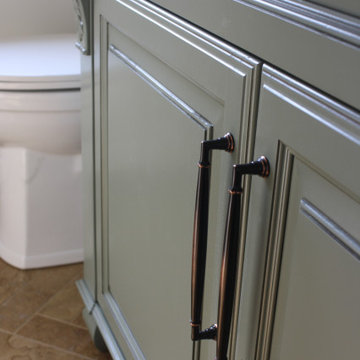
Exemple d'un petit WC et toilettes chic avec un placard avec porte à panneau surélevé, des portes de placards vertess, WC séparés, un mur multicolore, un sol en travertin, une vasque, un plan de toilette en quartz modifié, un sol marron, un plan de toilette multicolore, meuble-lavabo sur pied et du papier peint.
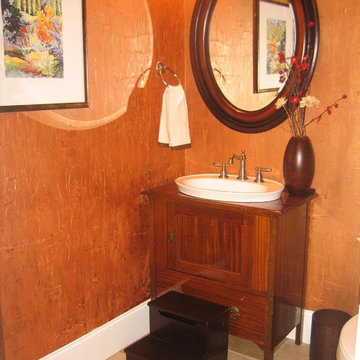
With powder rooms, you can go THERE! Don't be afraid to go crazy! We used the homeowner's tuscan artwork as the inspiration and went to town on the walls!
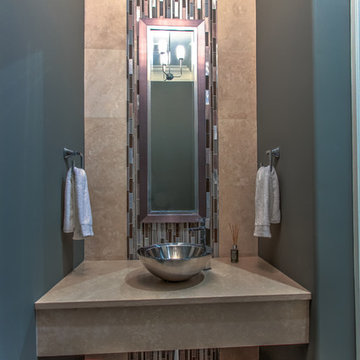
This Custom Designed and Built Home has a very Unique Powder Room, with a Floating Counter Top covered in Travertine Stone, a Travertine Stone Wall with a Glass Tile Detail.
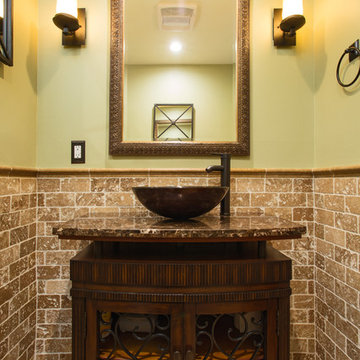
If the exterior of a house is its face the interior is its heart.
The house designed in the hacienda style was missing the matching interior.
We created a wonderful combination of Spanish color scheme and materials with amazing furniture style vanity and oil rubbed bronze fixture.
The floors are made of 4 different sized chiseled edge travertine and the wall tiles are 3"x6" notche travertine subway tiles with a chair rail finish on top.
the final touch to make this powder room feel bigger then it is are the mirrors hanging on the walls creating a fun effect of light bouncing from place to place.
Photography: R / G Photography
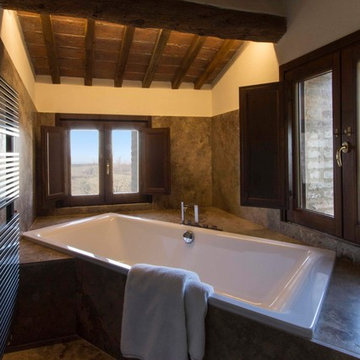
Idée de décoration pour un WC et toilettes champêtre de taille moyenne avec un carrelage marron, du carrelage en travertin, un mur blanc, un sol en travertin, un plan de toilette en travertin, un sol marron et un plan de toilette marron.
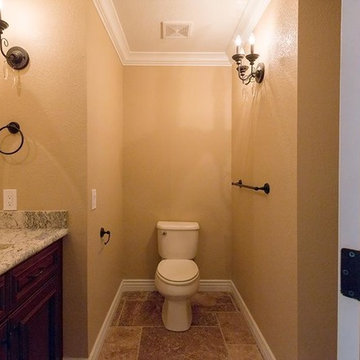
Cette photo montre un WC et toilettes victorien en bois foncé de taille moyenne avec un placard avec porte à panneau surélevé, WC séparés, un mur marron, un sol en travertin, un lavabo encastré, un plan de toilette en granite, un sol marron et un plan de toilette gris.
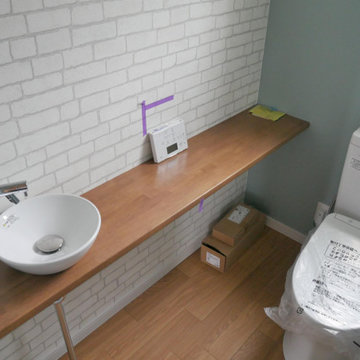
Réalisation d'un petit WC et toilettes marin avec un carrelage blanc, un mur bleu, un sol en travertin, un lavabo posé, un sol marron et un plan de toilette marron.
Idées déco de WC et toilettes avec un sol en travertin et un sol marron
1