Idées déco de WC et toilettes avec un sol en travertin
Trier par :
Budget
Trier par:Populaires du jour
121 - 140 sur 544 photos
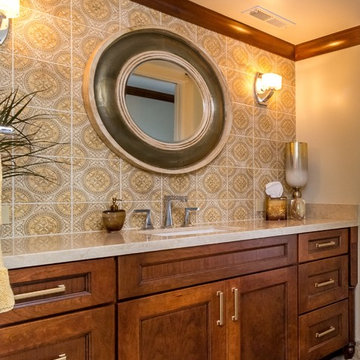
Aménagement d'un petit WC et toilettes classique en bois brun avec un placard avec porte à panneau encastré, un plan de toilette en marbre, WC à poser, un carrelage beige, des carreaux de céramique, un mur jaune et un sol en travertin.
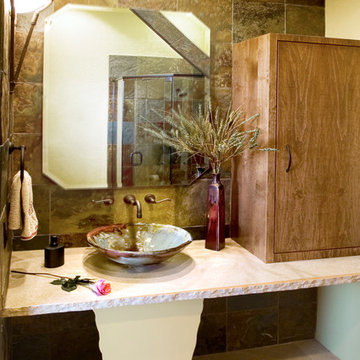
Beautiful powder room with slate tile wall, vessel sink, wall mounted faucet and custom mirror with slate tile band.
Photo By Patric Giclas - Snapit Photography
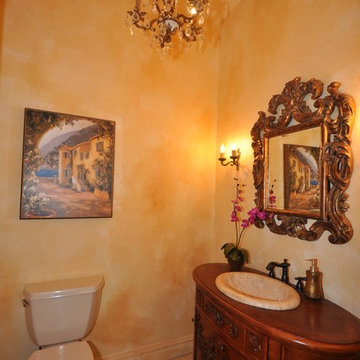
Virtually Taylor'd
Cette photo montre un très grand WC et toilettes méditerranéen en bois foncé avec un placard en trompe-l'oeil, un plan de toilette en bois, WC séparés, un carrelage beige, un mur jaune, un sol en travertin et un lavabo posé.
Cette photo montre un très grand WC et toilettes méditerranéen en bois foncé avec un placard en trompe-l'oeil, un plan de toilette en bois, WC séparés, un carrelage beige, un mur jaune, un sol en travertin et un lavabo posé.
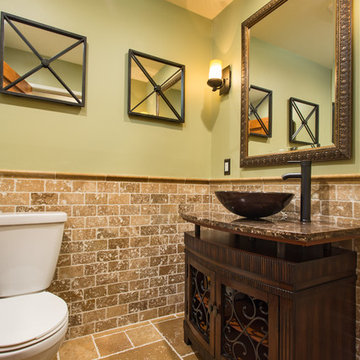
If the exterior of a house is its face the interior is its heart.
The house designed in the hacienda style was missing the matching interior.
We created a wonderful combination of Spanish color scheme and materials with amazing furniture style vanity and oil rubbed bronze fixture.
The floors are made of 4 different sized chiseled edge travertine and the wall tiles are 3"x6" notche travertine subway tiles with a chair rail finish on top.
the final touch to make this powder room feel bigger then it is are the mirrors hanging on the walls creating a fun effect of light bouncing from place to place.
Photography: R / G Photography

Pam Singleton | Image Photography
Idées déco pour un grand WC et toilettes méditerranéen en bois foncé avec un placard avec porte à panneau surélevé, un carrelage blanc, un mur blanc, un sol en travertin, un lavabo posé, un plan de toilette en bois, un sol beige, un plan de toilette marron et WC à poser.
Idées déco pour un grand WC et toilettes méditerranéen en bois foncé avec un placard avec porte à panneau surélevé, un carrelage blanc, un mur blanc, un sol en travertin, un lavabo posé, un plan de toilette en bois, un sol beige, un plan de toilette marron et WC à poser.
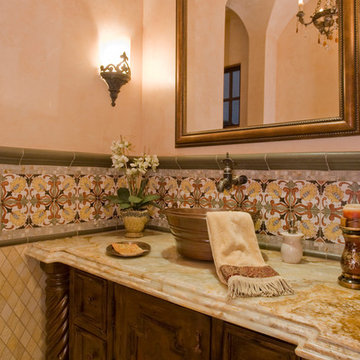
We love this traditional design in this powder room from the marble floors, custom vanity, and gorgeous backsplash tile.
Inspiration pour un très grand WC et toilettes méditerranéen en bois clair avec un placard en trompe-l'oeil, WC séparés, un carrelage beige, mosaïque, un mur beige, un sol en travertin, une vasque et un plan de toilette en granite.
Inspiration pour un très grand WC et toilettes méditerranéen en bois clair avec un placard en trompe-l'oeil, WC séparés, un carrelage beige, mosaïque, un mur beige, un sol en travertin, une vasque et un plan de toilette en granite.
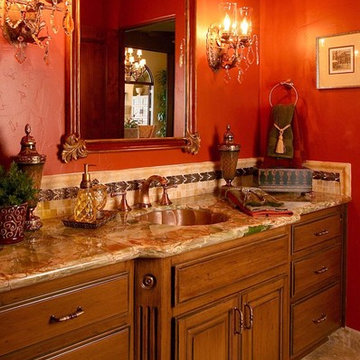
The entry powder room received custom cabinets with custom furniture finish of opaque conversion varnish with glaze top coats. The floor received the same tile as the kitchen. The great room has a 14' ceiling, three 5-foot by 7-foot wood outswing doors with arched tops, and the tile used was the same as that used in the kitchen.
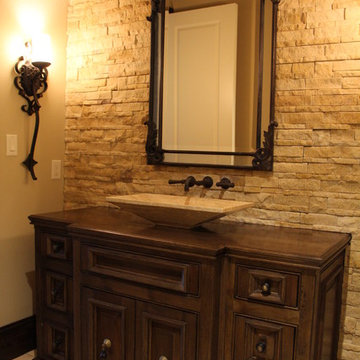
Idée de décoration pour un grand WC et toilettes méditerranéen en bois foncé avec un carrelage beige, un carrelage de pierre, un mur beige, un sol en travertin, une vasque, un plan de toilette en bois et un placard avec porte à panneau encastré.

Inspiration pour un WC et toilettes sud-ouest américain de taille moyenne avec un placard avec porte à panneau surélevé, des portes de placard marrons, WC séparés, un carrelage jaune, des carreaux de porcelaine, un mur bleu, un sol en travertin, une vasque, un plan de toilette en granite, un sol beige, un plan de toilette multicolore et meuble-lavabo encastré.
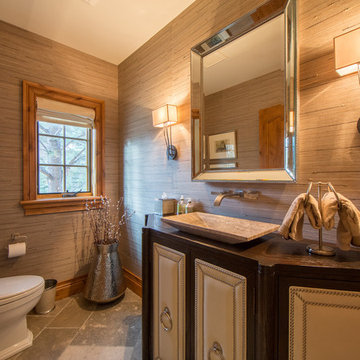
This cozy restroom has a window adjacent to the sink, perfect to view the mountains and outside terrain, while the textured walls with rustic wood window frames and heated stone floors make this a wonderful bathroom on a cold winter morning. This is a sophisticated built to choose for a traditional mountain home!
Built by ULFBUILT - General contractor of custom homes in Vail and Beaver Creek. Contact us today to learn more.
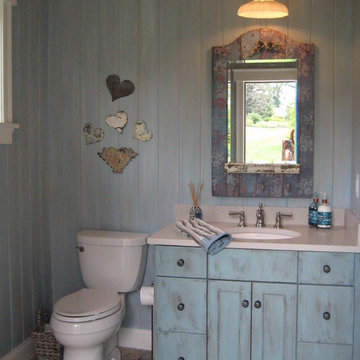
Cette photo montre un petit WC et toilettes éclectique avec des portes de placard bleues, un mur bleu, un sol en travertin et un plan de toilette beige.
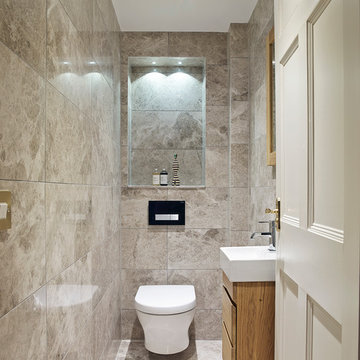
Designed by Sapphire Spaces
http://www.sapphirespaces.co.uk/project/wellington-i-sapphire-spaces#/
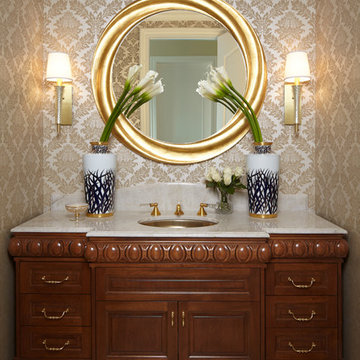
Idée de décoration pour un WC et toilettes tradition en bois brun de taille moyenne avec un placard en trompe-l'oeil, un mur beige, un sol en travertin, un lavabo encastré, un plan de toilette en marbre et un sol beige.
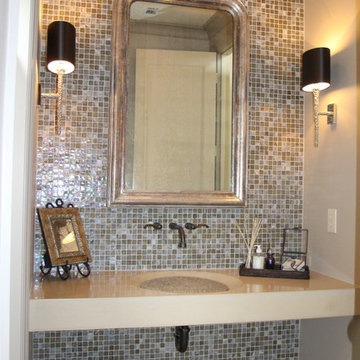
Cette image montre un WC et toilettes bohème de taille moyenne avec un carrelage multicolore, un mur beige, un sol en travertin, un lavabo intégré et mosaïque.
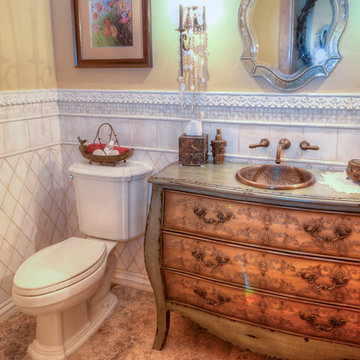
Natural Light Images
Cette photo montre un WC et toilettes méditerranéen en bois vieilli de taille moyenne avec un placard en trompe-l'oeil, WC séparés, un carrelage beige, un carrelage de pierre, un mur jaune, un sol en travertin, un lavabo posé et un plan de toilette en bois.
Cette photo montre un WC et toilettes méditerranéen en bois vieilli de taille moyenne avec un placard en trompe-l'oeil, WC séparés, un carrelage beige, un carrelage de pierre, un mur jaune, un sol en travertin, un lavabo posé et un plan de toilette en bois.
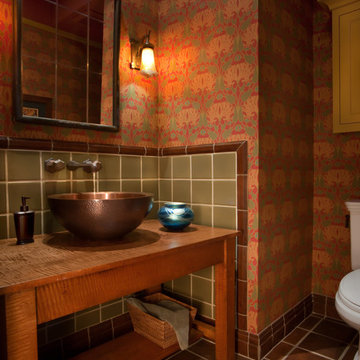
Inspiration pour un petit WC et toilettes craftsman en bois brun avec un placard sans porte, WC séparés, un carrelage rouge, des carreaux de céramique, un mur rouge, un sol en travertin, une vasque, un plan de toilette en bois, un sol marron et un plan de toilette marron.
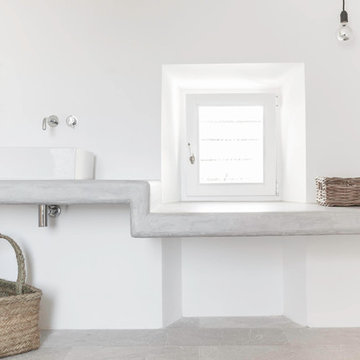
fotografia: Gonçal Garcia
Inspiration pour un petit WC et toilettes méditerranéen avec une vasque, un mur blanc, un sol en travertin et un plan de toilette en béton.
Inspiration pour un petit WC et toilettes méditerranéen avec une vasque, un mur blanc, un sol en travertin et un plan de toilette en béton.
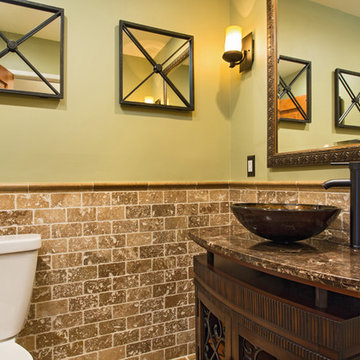
If the exterior of a house is its face the interior is its heart.
The house designed in the hacienda style was missing the matching interior.
We created a wonderful combination of Spanish color scheme and materials with amazing furniture style vanity and oil rubbed bronze fixture.
The floors are made of 4 different sized chiseled edge travertine and the wall tiles are 3"x6" notche travertine subway tiles with a chair rail finish on top.
the final touch to make this powder room feel bigger then it is are the mirrors hanging on the walls creating a fun effect of light bouncing from place to place.
Photography: R / G Photography
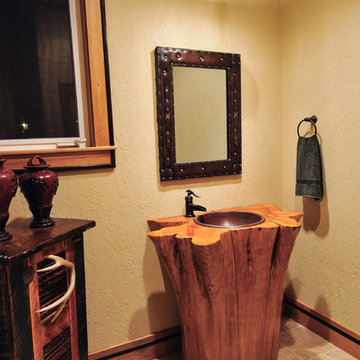
Exemple d'un petit WC et toilettes montagne en bois brun avec un lavabo de ferme, un placard sans porte, WC séparés, un carrelage beige, des carreaux de céramique, un mur beige, un sol en travertin et un plan de toilette en bois.
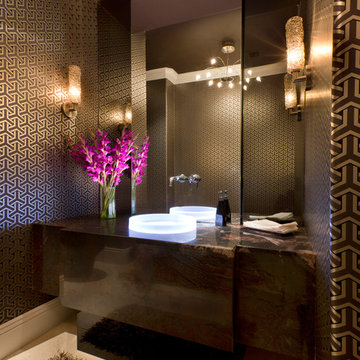
Luxe Magazine
Cette photo montre un grand WC et toilettes tendance avec un mur multicolore, un sol en travertin, une vasque, un plan de toilette en granite, un sol marron et un plan de toilette marron.
Cette photo montre un grand WC et toilettes tendance avec un mur multicolore, un sol en travertin, une vasque, un plan de toilette en granite, un sol marron et un plan de toilette marron.
Idées déco de WC et toilettes avec un sol en travertin
7