Idées déco de WC et toilettes avec un sol en vinyl et meuble-lavabo suspendu
Trier par :
Budget
Trier par:Populaires du jour
1 - 20 sur 96 photos
1 sur 3
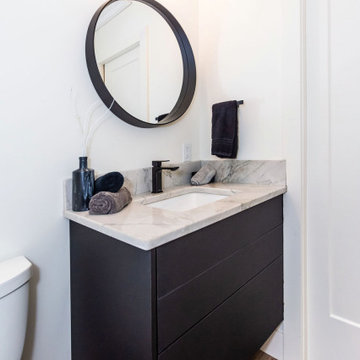
A contemporary and modern powder room that uses neutral colours in order to create a sleek and clean design. The floating vanity adds a unique design element. The gold light fixture over the mirror evokes a sense of luxury.

Luxury Kitchen, Living Room, Powder Room and Staircase remodel in Chicago's South Loop neighborhood.
Cette photo montre un petit WC et toilettes tendance avec WC à poser, un mur blanc, un sol en vinyl, un lavabo encastré, un plan de toilette en marbre, un sol marron, un plan de toilette multicolore, meuble-lavabo suspendu et du papier peint.
Cette photo montre un petit WC et toilettes tendance avec WC à poser, un mur blanc, un sol en vinyl, un lavabo encastré, un plan de toilette en marbre, un sol marron, un plan de toilette multicolore, meuble-lavabo suspendu et du papier peint.
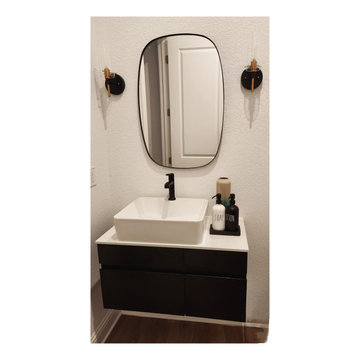
Inspiration pour un petit WC et toilettes minimaliste avec un placard en trompe-l'oeil, des portes de placard marrons, un bidet, un mur blanc, un sol en vinyl, un lavabo posé, un plan de toilette en quartz modifié, un sol marron, un plan de toilette blanc et meuble-lavabo suspendu.
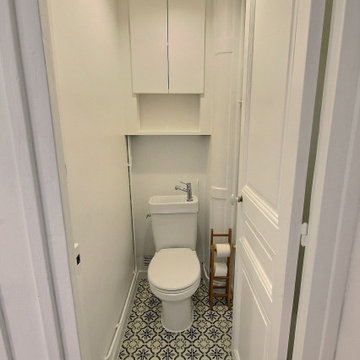
Idée de décoration pour un petit WC et toilettes design avec des portes de placard blanches, WC à poser, un mur blanc, un sol en vinyl, un lavabo encastré, un sol multicolore et meuble-lavabo suspendu.
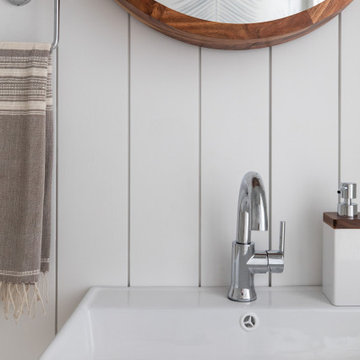
Inspiration pour un petit WC et toilettes marin avec WC séparés, un mur blanc, un sol en vinyl, un lavabo suspendu, un sol beige, meuble-lavabo suspendu et du lambris de bois.

モノトーンでまとめられた水回り。
浴室とガラスで仕切ることで、一体の空間となり、窮屈さを感じさせない水まわりに。
洗面台は製作家具。
便器までブラックに統一している。
壁面には清掃性を考慮して、全面タイルを張っている。
Aménagement d'un grand WC et toilettes moderne avec un placard à porte plane, des portes de placard noires, WC à poser, un carrelage blanc, des carreaux de miroir, un mur blanc, un sol en vinyl, une vasque, un plan de toilette en surface solide, un sol noir, un plan de toilette noir, meuble-lavabo suspendu, un plafond en papier peint et du papier peint.
Aménagement d'un grand WC et toilettes moderne avec un placard à porte plane, des portes de placard noires, WC à poser, un carrelage blanc, des carreaux de miroir, un mur blanc, un sol en vinyl, une vasque, un plan de toilette en surface solide, un sol noir, un plan de toilette noir, meuble-lavabo suspendu, un plafond en papier peint et du papier peint.
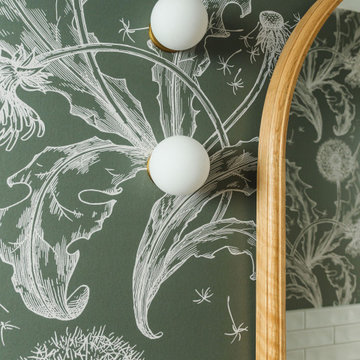
Exemple d'un WC et toilettes chic en bois clair de taille moyenne avec WC à poser, un carrelage blanc, un carrelage métro, un mur vert, un sol en vinyl, un lavabo suspendu, un plan de toilette en bois, un sol marron, meuble-lavabo suspendu et du papier peint.
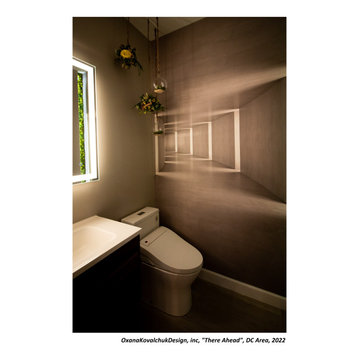
I am glad to present a new project, Powder room design in a modern style. This project is as simple as it is not ordinary with its solution. The powder room is the most typical, small. I used wallpaper for this project, changing the visual space - increasing it. The idea was to extend the semicircular corridor by creating additional vertical backlit niches. I also used everyone's long-loved living moss to decorate the wall so that the powder room did not look like a lifeless and dull corridor. The interior lines are clean. The interior is not overflowing with accents and flowers. Everything is concise and restrained: concrete and flowers, the latest technology and wildlife, wood and metal, yin-yang.
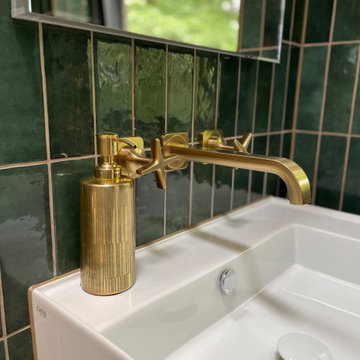
The gold fixtures contrast with the tiles and add warmth to the scheme.
Cette photo montre un WC suspendu tendance de taille moyenne avec un placard à porte plane, meuble-lavabo suspendu, des portes de placard grises, un carrelage vert, des carreaux de céramique, un mur beige, un sol en vinyl, un lavabo suspendu, un sol beige et un plafond voûté.
Cette photo montre un WC suspendu tendance de taille moyenne avec un placard à porte plane, meuble-lavabo suspendu, des portes de placard grises, un carrelage vert, des carreaux de céramique, un mur beige, un sol en vinyl, un lavabo suspendu, un sol beige et un plafond voûté.
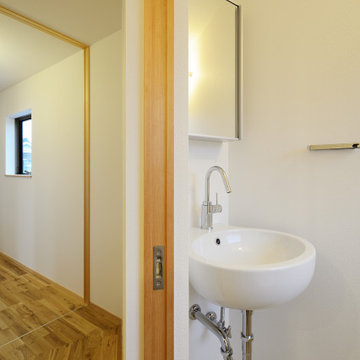
三角形のトイレ空間。三角形にすることで、便器まわりにゆとりが生まれ、ゆったりとした空間になりました。角の部分にはカウンターや手洗いを設け、無駄なく空間を利用しています。
Idées déco pour un petit WC et toilettes scandinave avec WC à poser, un mur blanc, un sol en vinyl, un lavabo suspendu, un sol beige, meuble-lavabo suspendu, un plafond en papier peint et du papier peint.
Idées déco pour un petit WC et toilettes scandinave avec WC à poser, un mur blanc, un sol en vinyl, un lavabo suspendu, un sol beige, meuble-lavabo suspendu, un plafond en papier peint et du papier peint.

Seabrook features miles of shoreline just 30 minutes from downtown Houston. Our clients found the perfect home located on a canal with bay access, but it was a bit dated. Freshening up a home isn’t just paint and furniture, though. By knocking down some walls in the main living area, an open floor plan brightened the space and made it ideal for hosting family and guests. Our advice is to always add in pops of color, so we did just with brass. The barstools, light fixtures, and cabinet hardware compliment the airy, white kitchen. The living room’s 5 ft wide chandelier pops against the accent wall (not that it wasn’t stunning on its own, though). The brass theme flows into the laundry room with built-in dog kennels for the client’s additional family members.
We love how bright and airy this bayside home turned out!
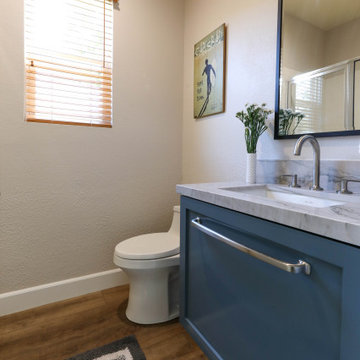
Transitional blue and white and gray guest bathroom with white pearl countertops and backsplash. Floating vanity with a large single drawer for extra storage.
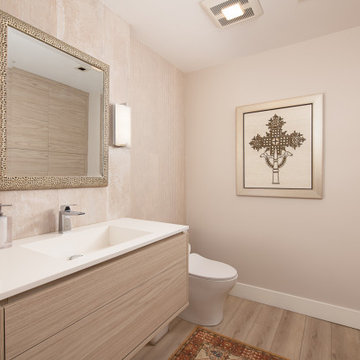
The floating Kitchen Craft vanity is topped with a Corterra white quartz solid surface including an integrated single sink
Aménagement d'un WC et toilettes moderne en bois clair avec un placard à porte plane, un bidet, un mur beige, un sol en vinyl, un lavabo intégré, un plan de toilette en quartz, un sol marron, un plan de toilette blanc et meuble-lavabo suspendu.
Aménagement d'un WC et toilettes moderne en bois clair avec un placard à porte plane, un bidet, un mur beige, un sol en vinyl, un lavabo intégré, un plan de toilette en quartz, un sol marron, un plan de toilette blanc et meuble-lavabo suspendu.
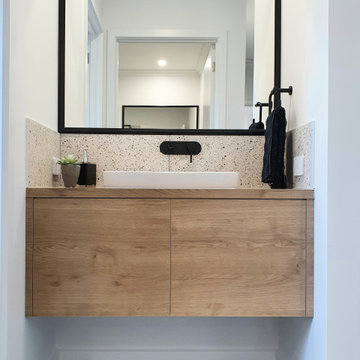
A powder room located near the entertainment areas, close to kitchen and wc
Idée de décoration pour un petit WC et toilettes design en bois brun avec un placard à porte plane, un carrelage multicolore, des carreaux de céramique, un mur blanc, un sol en vinyl, un lavabo posé, un plan de toilette en stratifié, un sol gris, un plan de toilette marron et meuble-lavabo suspendu.
Idée de décoration pour un petit WC et toilettes design en bois brun avec un placard à porte plane, un carrelage multicolore, des carreaux de céramique, un mur blanc, un sol en vinyl, un lavabo posé, un plan de toilette en stratifié, un sol gris, un plan de toilette marron et meuble-lavabo suspendu.
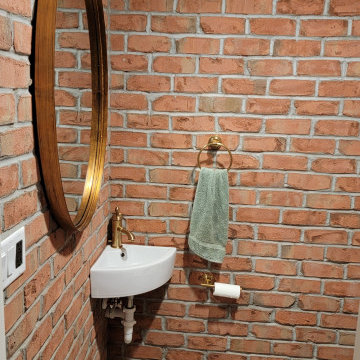
Inspiration pour un grand WC et toilettes avec WC séparés, un sol en vinyl, un lavabo suspendu, meuble-lavabo suspendu et un mur en parement de brique.
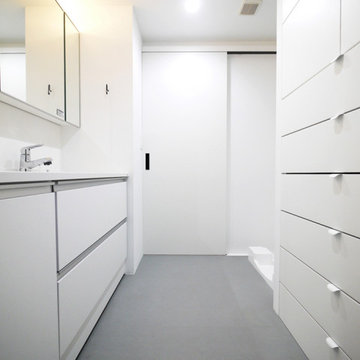
白で統一された清潔感ある洗面室。
Réalisation d'un WC et toilettes minimaliste avec des portes de placard blanches, un mur blanc, un sol en vinyl, un lavabo intégré, un sol gris, un plan de toilette blanc, meuble-lavabo suspendu, un plafond en papier peint et du papier peint.
Réalisation d'un WC et toilettes minimaliste avec des portes de placard blanches, un mur blanc, un sol en vinyl, un lavabo intégré, un sol gris, un plan de toilette blanc, meuble-lavabo suspendu, un plafond en papier peint et du papier peint.

Seabrook features miles of shoreline just 30 minutes from downtown Houston. Our clients found the perfect home located on a canal with bay access, but it was a bit dated. Freshening up a home isn’t just paint and furniture, though. By knocking down some walls in the main living area, an open floor plan brightened the space and made it ideal for hosting family and guests. Our advice is to always add in pops of color, so we did just with brass. The barstools, light fixtures, and cabinet hardware compliment the airy, white kitchen. The living room’s 5 ft wide chandelier pops against the accent wall (not that it wasn’t stunning on its own, though). The brass theme flows into the laundry room with built-in dog kennels for the client’s additional family members.
We love how bright and airy this bayside home turned out!
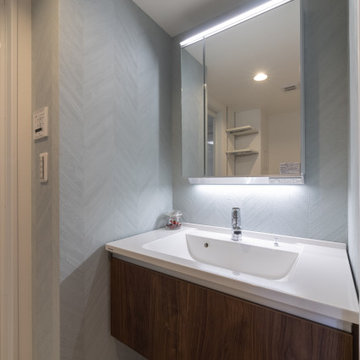
Exemple d'un petit WC et toilettes scandinave avec des portes de placard marrons, un mur bleu, un sol en vinyl, un lavabo posé, un plan de toilette en surface solide, un sol gris, un plan de toilette blanc, meuble-lavabo suspendu, un plafond en papier peint et du papier peint.
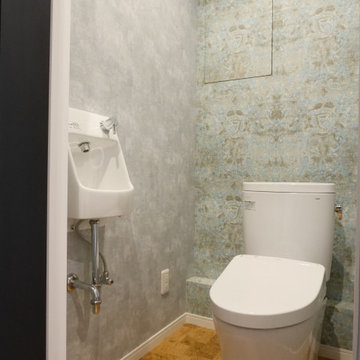
TOTOの製品を入れているトイレです。
正面の壁は柄のあるアクセントクロスです。
左上部の四角い枠の部分を押すと扉が開き、ペーパー等が置ける収納棚になっています。
Réalisation d'un petit WC et toilettes design avec un placard sans porte, des portes de placard blanches, WC séparés, un mur gris, un sol en vinyl, un lavabo suspendu, un sol marron, un plan de toilette blanc, meuble-lavabo suspendu, un plafond en papier peint et du papier peint.
Réalisation d'un petit WC et toilettes design avec un placard sans porte, des portes de placard blanches, WC séparés, un mur gris, un sol en vinyl, un lavabo suspendu, un sol marron, un plan de toilette blanc, meuble-lavabo suspendu, un plafond en papier peint et du papier peint.

Powder Room with copper accents featuring aqua, charcoal and white.
Idée de décoration pour un petit WC et toilettes vintage avec un placard avec porte à panneau encastré, des portes de placard blanches, WC séparés, un mur bleu, un sol en vinyl, un lavabo intégré, un sol blanc, un plan de toilette blanc et meuble-lavabo suspendu.
Idée de décoration pour un petit WC et toilettes vintage avec un placard avec porte à panneau encastré, des portes de placard blanches, WC séparés, un mur bleu, un sol en vinyl, un lavabo intégré, un sol blanc, un plan de toilette blanc et meuble-lavabo suspendu.
Idées déco de WC et toilettes avec un sol en vinyl et meuble-lavabo suspendu
1