Idées déco de WC et toilettes avec un placard à porte shaker et un sol en vinyl
Trier par :
Budget
Trier par:Populaires du jour
1 - 20 sur 138 photos
1 sur 3
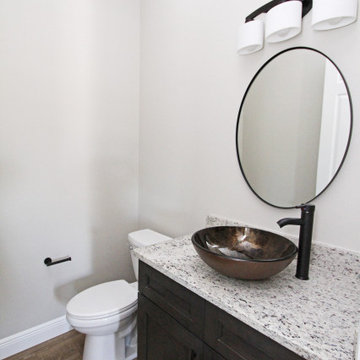
Exemple d'un WC et toilettes moderne avec un placard à porte shaker, des portes de placard marrons, un mur gris, un sol en vinyl, une vasque, un plan de toilette en quartz modifié, un plan de toilette multicolore et meuble-lavabo encastré.
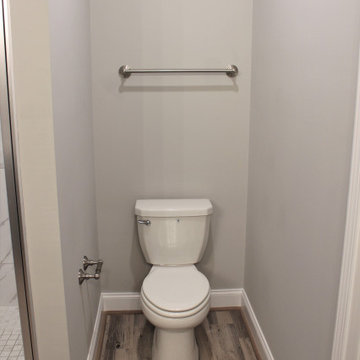
Cette photo montre un WC et toilettes de taille moyenne avec un placard à porte shaker, des portes de placard grises, un mur gris, un sol en vinyl, un plan de toilette en stratifié, un sol gris, un plan de toilette blanc et meuble-lavabo encastré.
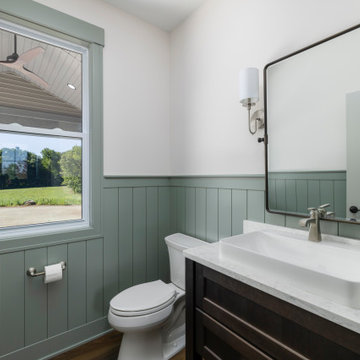
Idée de décoration pour un WC et toilettes tradition avec un placard à porte shaker, des portes de placard marrons, un plan de toilette en quartz modifié, un sol marron, un plan de toilette blanc, boiseries, un sol en vinyl et une vasque.

This small guest bathroom gets its coastal vibe from the subtle grasscloth wallpaper. A navy blue vanity with brass hardware continues the blue accent color throughout this home.

The powder room has the same shiplap as the mudroom/laundry room it is in and above the shiplap is a beautiful cork wallpaper that adds texture and interest to the small space.
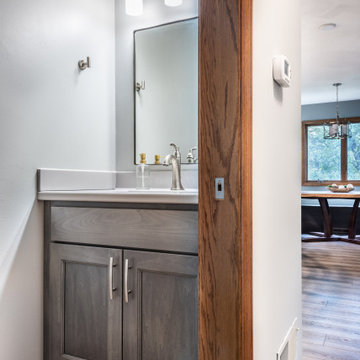
Aménagement d'un petit WC et toilettes contemporain avec un placard à porte shaker, des portes de placard grises, WC séparés, un mur beige, un sol en vinyl, un lavabo intégré, un plan de toilette en onyx, un plan de toilette gris et meuble-lavabo encastré.

Idées déco pour un WC et toilettes classique de taille moyenne avec un placard à porte shaker, des portes de placard blanches, WC séparés, un carrelage blanc, des carreaux de céramique, un mur blanc, un sol en vinyl, un lavabo encastré, un plan de toilette en quartz modifié, un sol gris, un plan de toilette gris, meuble-lavabo encastré et du lambris de bois.

Cette image montre un WC et toilettes de taille moyenne avec un placard à porte shaker, des portes de placards vertess, un mur blanc, un sol en vinyl, un lavabo encastré, un plan de toilette en granite, un sol marron, un plan de toilette multicolore, meuble-lavabo sur pied, différents designs de plafond, différents habillages de murs, tous types de WC et carrelage mural.
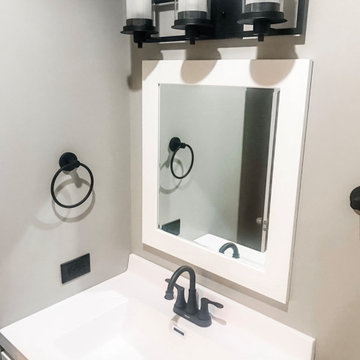
We were able to take the items the homeowners loved like the faucet and turn of the century light fixture and custom design an elegant and timeless space. We created an original backsplash, fireplace surround and flooring using marble and tile.

Idées déco pour un petit WC et toilettes contemporain avec un placard à porte shaker, des portes de placard grises, un carrelage blanc, un carrelage métro, un mur multicolore, un sol en vinyl, un lavabo encastré, un plan de toilette en quartz modifié, un sol marron, un plan de toilette multicolore, meuble-lavabo encastré et du papier peint.
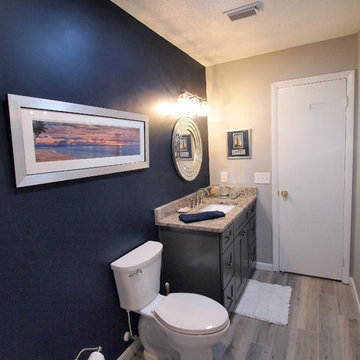
Exemple d'un petit WC et toilettes chic avec un placard à porte shaker, des portes de placard grises, WC à poser, un carrelage blanc, mosaïque, un mur bleu, un sol en vinyl, un lavabo encastré et un plan de toilette en granite.
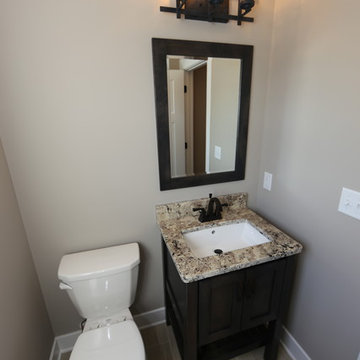
Cette image montre un petit WC et toilettes traditionnel en bois foncé avec un placard à porte shaker, WC séparés, un mur gris, un sol en vinyl, un lavabo encastré et un plan de toilette en granite.

This stand-alone condominium blends traditional styles with modern farmhouse exterior features. Blurring the lines between condominium and home, the details are where this custom design stands out; from custom trim to beautiful ceiling treatments and careful consideration for how the spaces interact. The exterior of the home is detailed with white horizontal siding, vinyl board and batten, black windows, black asphalt shingles and accent metal roofing. Our design intent behind these stand-alone condominiums is to bring the maintenance free lifestyle with a space that feels like your own.
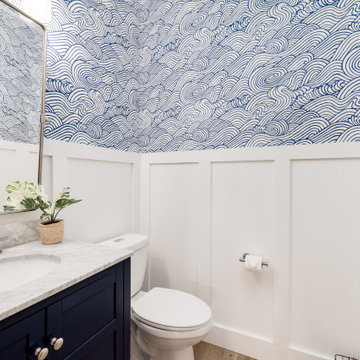
We were referred by one of our best clients to help these clients re-imagine the main level public space of their new-to-them home.
They felt the home was nicely done, just not their style. They chose the house for the location, pool in the backyard and amazing basement space with theater and bar.
At the very first walk through we started throwing out big ideas, like removing all the walls, new kitchen layout, metal staircase, grand, but modern fireplace. They loved it all and said that this is the forever home... so not that money doesn't matter, but they want to do it once and love it.
Tschida Construction was our partner-in-crime and we brought the house from formal to modern with some really cool features. Our favorites were the faux concrete two story fireplace, the mirrored french doors at the front entry that allows you to see out but not in, and the statement quartzite island counter stone.
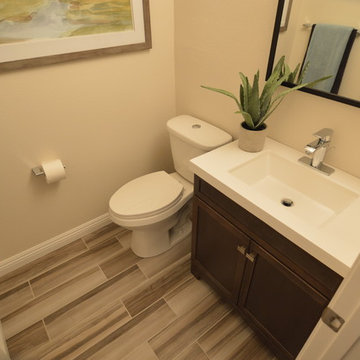
Jay Adams
Cette photo montre un WC et toilettes tendance en bois foncé de taille moyenne avec un placard à porte shaker, WC séparés, un sol en vinyl, un lavabo intégré et un plan de toilette en surface solide.
Cette photo montre un WC et toilettes tendance en bois foncé de taille moyenne avec un placard à porte shaker, WC séparés, un sol en vinyl, un lavabo intégré et un plan de toilette en surface solide.
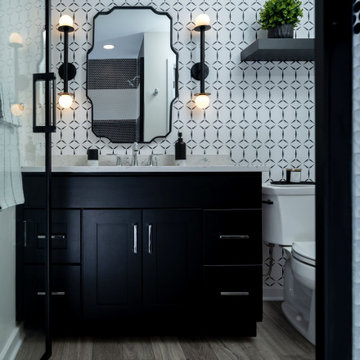
Réalisation d'un WC et toilettes minimaliste de taille moyenne avec un placard à porte shaker, des portes de placard noires, WC séparés, un carrelage noir et blanc, mosaïque, un mur blanc, un sol en vinyl, un lavabo encastré, un plan de toilette en quartz modifié, un sol gris, un plan de toilette turquoise, meuble-lavabo encastré et du papier peint.
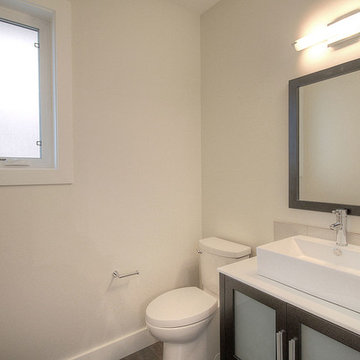
Idées déco pour un petit WC et toilettes moderne avec un placard à porte shaker, des portes de placard marrons, une grande vasque, WC séparés, un mur blanc et un sol en vinyl.
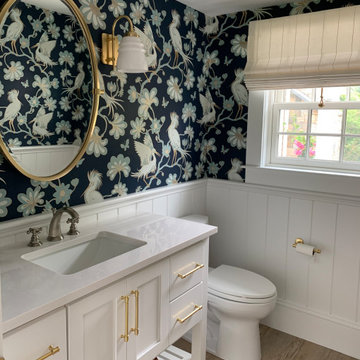
New powder room featuring local egrets!
Cette image montre un WC et toilettes marin avec un placard à porte shaker, des portes de placard blanches, WC séparés, un sol en vinyl, un lavabo encastré, un plan de toilette en quartz, un plan de toilette blanc, meuble-lavabo encastré et boiseries.
Cette image montre un WC et toilettes marin avec un placard à porte shaker, des portes de placard blanches, WC séparés, un sol en vinyl, un lavabo encastré, un plan de toilette en quartz, un plan de toilette blanc, meuble-lavabo encastré et boiseries.

We were referred by one of our best clients to help these clients re-imagine the main level public space of their new-to-them home.
They felt the home was nicely done, just not their style. They chose the house for the location, pool in the backyard and amazing basement space with theater and bar.
At the very first walk through we started throwing out big ideas, like removing all the walls, new kitchen layout, metal staircase, grand, but modern fireplace. They loved it all and said that this is the forever home... so not that money doesn't matter, but they want to do it once and love it.
Tschida Construction was our partner-in-crime and we brought the house from formal to modern with some really cool features. Our favorites were the faux concrete two story fireplace, the mirrored french doors at the front entry that allows you to see out but not in, and the statement quartzite island counter stone.
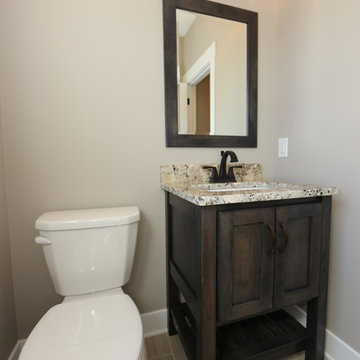
Idée de décoration pour un petit WC et toilettes tradition en bois foncé avec un placard à porte shaker, WC séparés, un mur gris, un sol en vinyl, un lavabo encastré et un plan de toilette en granite.
Idées déco de WC et toilettes avec un placard à porte shaker et un sol en vinyl
1