Idées déco de WC et toilettes avec des portes de placard noires et un sol gris
Trier par :
Budget
Trier par:Populaires du jour
1 - 20 sur 364 photos
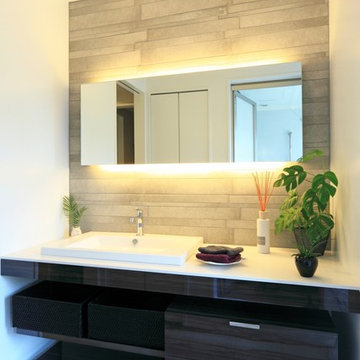
at peace architects
Exemple d'un WC et toilettes tendance avec un placard à porte plane, des portes de placard noires, un mur blanc, un lavabo posé et un sol gris.
Exemple d'un WC et toilettes tendance avec un placard à porte plane, des portes de placard noires, un mur blanc, un lavabo posé et un sol gris.
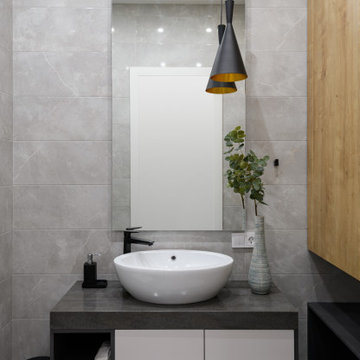
Cette image montre un petit WC suspendu design avec un placard à porte plane, des portes de placard noires, un carrelage gris, des carreaux de porcelaine, un mur gris, un sol en carrelage de porcelaine, un lavabo posé, un sol gris, un plan de toilette noir et meuble-lavabo suspendu.

Powder room adjoining the home theater. Amazing black and grey finishes
Idée de décoration pour un grand WC et toilettes design avec un placard à porte plane, des portes de placard noires, WC à poser, un carrelage gris, des carreaux de céramique, un mur noir, un sol en carrelage de céramique, un lavabo posé, un plan de toilette en granite, un sol gris, un plan de toilette noir et meuble-lavabo suspendu.
Idée de décoration pour un grand WC et toilettes design avec un placard à porte plane, des portes de placard noires, WC à poser, un carrelage gris, des carreaux de céramique, un mur noir, un sol en carrelage de céramique, un lavabo posé, un plan de toilette en granite, un sol gris, un plan de toilette noir et meuble-lavabo suspendu.

Above and Beyond is the third residence in a four-home collection in Paradise Valley, Arizona. Originally the site of the abandoned Kachina Elementary School, the infill community, appropriately named Kachina Estates, embraces the remarkable views of Camelback Mountain.
Nestled into an acre sized pie shaped cul-de-sac lot, the lot geometry and front facing view orientation created a remarkable privacy challenge and influenced the forward facing facade and massing. An iconic, stone-clad massing wall element rests within an oversized south-facing fenestration, creating separation and privacy while affording views “above and beyond.”
Above and Beyond has Mid-Century DNA married with a larger sense of mass and scale. The pool pavilion bridges from the main residence to a guest casita which visually completes the need for protection and privacy from street and solar exposure.
The pie-shaped lot which tapered to the south created a challenge to harvest south light. This was one of the largest spatial organization influencers for the design. The design undulates to embrace south sun and organically creates remarkable outdoor living spaces.
This modernist home has a palate of granite and limestone wall cladding, plaster, and a painted metal fascia. The wall cladding seamlessly enters and exits the architecture affording interior and exterior continuity.
Kachina Estates was named an Award of Merit winner at the 2019 Gold Nugget Awards in the category of Best Residential Detached Collection of the Year. The annual awards ceremony was held at the Pacific Coast Builders Conference in San Francisco, CA in May 2019.
Project Details: Above and Beyond
Architecture: Drewett Works
Developer/Builder: Bedbrock Developers
Interior Design: Est Est
Land Planner/Civil Engineer: CVL Consultants
Photography: Dino Tonn and Steven Thompson
Awards:
Gold Nugget Award of Merit - Kachina Estates - Residential Detached Collection of the Year
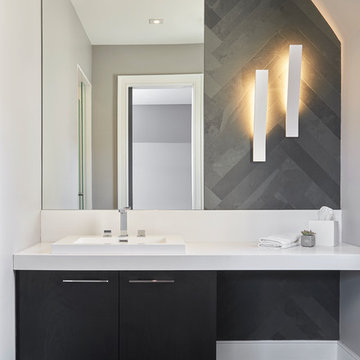
Stephani Buchman Photography
Inspiration pour un WC et toilettes design de taille moyenne avec un placard à porte plane, des portes de placard noires, un carrelage gris, un mur blanc, un sol en ardoise, une vasque, un plan de toilette en surface solide et un sol gris.
Inspiration pour un WC et toilettes design de taille moyenne avec un placard à porte plane, des portes de placard noires, un carrelage gris, un mur blanc, un sol en ardoise, une vasque, un plan de toilette en surface solide et un sol gris.

bagno di servizio
Cette photo montre un WC et toilettes moderne de taille moyenne avec un placard sans porte, des portes de placard noires, WC à poser, un carrelage beige, des carreaux de béton, un mur beige, un sol en carrelage de porcelaine, un lavabo suspendu, un plan de toilette en quartz modifié, un sol gris, un plan de toilette blanc et meuble-lavabo suspendu.
Cette photo montre un WC et toilettes moderne de taille moyenne avec un placard sans porte, des portes de placard noires, WC à poser, un carrelage beige, des carreaux de béton, un mur beige, un sol en carrelage de porcelaine, un lavabo suspendu, un plan de toilette en quartz modifié, un sol gris, un plan de toilette blanc et meuble-lavabo suspendu.
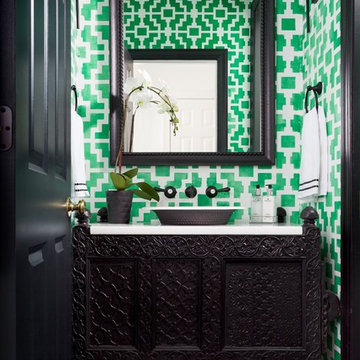
Réalisation d'un WC et toilettes tradition avec un placard en trompe-l'oeil, des portes de placard noires, un mur vert, une vasque, un sol gris et un plan de toilette blanc.
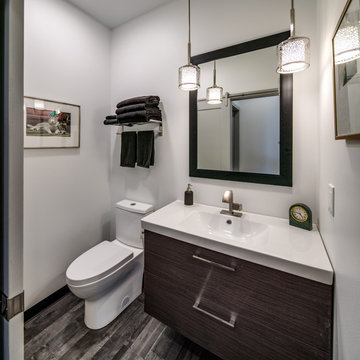
Aménagement d'un WC et toilettes contemporain de taille moyenne avec un placard à porte plane, des portes de placard noires, WC séparés, un mur gris, un sol en vinyl, un lavabo intégré, un plan de toilette en quartz, un sol gris et un plan de toilette blanc.
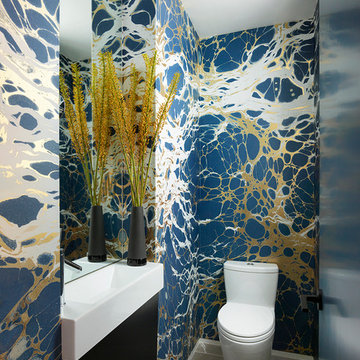
Exemple d'un WC et toilettes tendance avec un placard à porte plane, des portes de placard noires, WC à poser, un mur multicolore, un plan vasque et un sol gris.
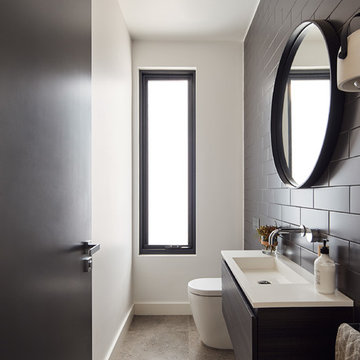
Peter Bennetts
Cette image montre un petit WC et toilettes design avec un placard avec porte à panneau encastré, des portes de placard noires, WC à poser, un carrelage noir, des carreaux de céramique, un mur blanc, un sol en carrelage de porcelaine, un lavabo intégré, un plan de toilette en surface solide, un sol gris et un plan de toilette blanc.
Cette image montre un petit WC et toilettes design avec un placard avec porte à panneau encastré, des portes de placard noires, WC à poser, un carrelage noir, des carreaux de céramique, un mur blanc, un sol en carrelage de porcelaine, un lavabo intégré, un plan de toilette en surface solide, un sol gris et un plan de toilette blanc.
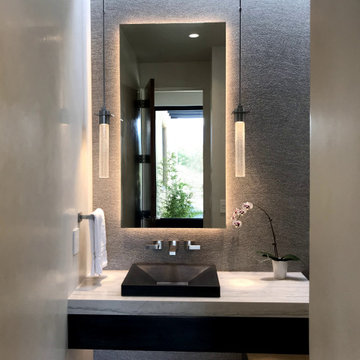
Mid-century Modern home - Powder room with dimensional wall tile and LED mirror, wall mounted vanity with under lighting. Japanese prints. Stone vessel sink.
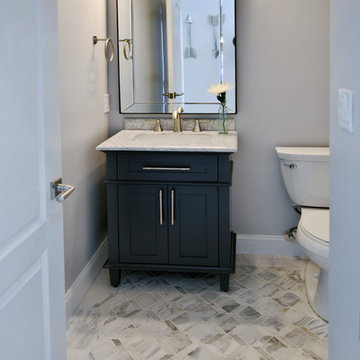
June Stanich Photography
Réalisation d'un petit WC et toilettes tradition avec un placard avec porte à panneau encastré, des portes de placard noires, WC séparés, un mur vert, un sol en marbre, un lavabo encastré, un plan de toilette en marbre et un sol gris.
Réalisation d'un petit WC et toilettes tradition avec un placard avec porte à panneau encastré, des portes de placard noires, WC séparés, un mur vert, un sol en marbre, un lavabo encastré, un plan de toilette en marbre et un sol gris.
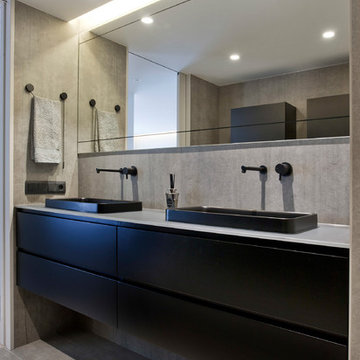
Los clientes de este ático confirmaron en nosotros para unir dos viviendas en una reforma integral 100% loft47.
Esta vivienda de carácter eclético se divide en dos zonas diferenciadas, la zona living y la zona noche. La zona living, un espacio completamente abierto, se encuentra presidido por una gran isla donde se combinan lacas metalizadas con una elegante encimera en porcelánico negro. La zona noche y la zona living se encuentra conectado por un pasillo con puertas en carpintería metálica. En la zona noche destacan las puertas correderas de suelo a techo, así como el cuidado diseño del baño de la habitación de matrimonio con detalles de grifería empotrada en negro, y mampara en cristal fumé.
Ambas zonas quedan enmarcadas por dos grandes terrazas, donde la familia podrá disfrutar de esta nueva casa diseñada completamente a sus necesidades
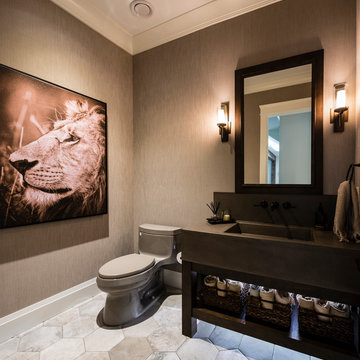
Réalisation d'un grand WC et toilettes tradition avec un placard sans porte, des portes de placard noires, WC à poser, un mur marron, un sol en carrelage de porcelaine, un lavabo intégré, un plan de toilette en béton et un sol gris.
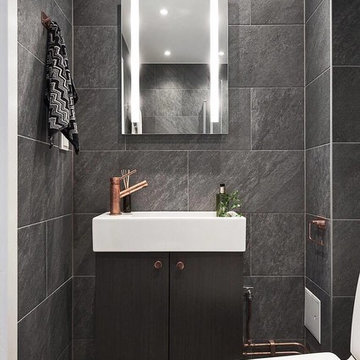
Foto, 9208 Bygg
Aménagement d'un petit WC et toilettes contemporain avec un placard à porte plane, des portes de placard noires, un mur noir, un sol en carrelage de céramique, WC séparés, un lavabo intégré, un carrelage gris, un sol gris et du carrelage en ardoise.
Aménagement d'un petit WC et toilettes contemporain avec un placard à porte plane, des portes de placard noires, un mur noir, un sol en carrelage de céramique, WC séparés, un lavabo intégré, un carrelage gris, un sol gris et du carrelage en ardoise.
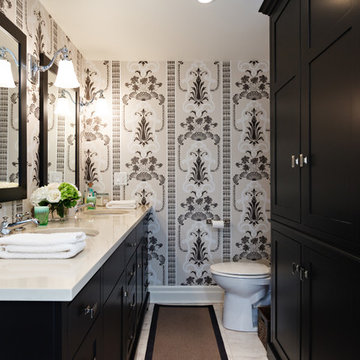
Cette image montre un petit WC et toilettes traditionnel avec un placard à porte shaker, des portes de placard noires, WC séparés, un mur multicolore, un sol en marbre, un lavabo encastré, un plan de toilette en quartz modifié et un sol gris.

In the powder room, DGI went moody and dramatic with the design while still incorporating minimalist details and clean lines to maintain a really modern feel.

Powder Bath, Sink, Faucet, Wallpaper, accessories, floral, vanity, modern, contemporary, lighting, sconce, mirror, tile, backsplash, rug, countertop, quartz, black, pattern, texture
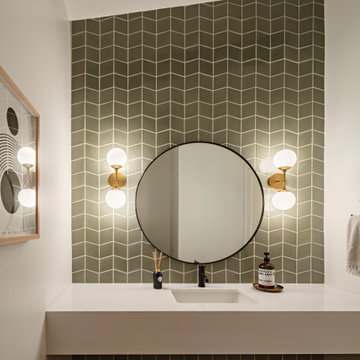
Photo by Roehner + Ryan
Cette image montre un WC et toilettes sud-ouest américain avec un placard à porte shaker, des portes de placard noires, des carreaux de porcelaine, un sol en carrelage de porcelaine, un plan de toilette en quartz modifié, un sol gris et un plan de toilette gris.
Cette image montre un WC et toilettes sud-ouest américain avec un placard à porte shaker, des portes de placard noires, des carreaux de porcelaine, un sol en carrelage de porcelaine, un plan de toilette en quartz modifié, un sol gris et un plan de toilette gris.

Side Addition to Oak Hill Home
After living in their Oak Hill home for several years, they decided that they needed a larger, multi-functional laundry room, a side entrance and mudroom that suited their busy lifestyles.
A small powder room was a closet placed in the middle of the kitchen, while a tight laundry closet space overflowed into the kitchen.
After meeting with Michael Nash Custom Kitchens, plans were drawn for a side addition to the right elevation of the home. This modification filled in an open space at end of driveway which helped boost the front elevation of this home.
Covering it with matching brick facade made it appear as a seamless addition.
The side entrance allows kids easy access to mudroom, for hang clothes in new lockers and storing used clothes in new large laundry room. This new state of the art, 10 feet by 12 feet laundry room is wrapped up with upscale cabinetry and a quartzite counter top.
The garage entrance door was relocated into the new mudroom, with a large side closet allowing the old doorway to become a pantry for the kitchen, while the old powder room was converted into a walk-in pantry.
A new adjacent powder room covered in plank looking porcelain tile was furnished with embedded black toilet tanks. A wall mounted custom vanity covered with stunning one-piece concrete and sink top and inlay mirror in stone covered black wall with gorgeous surround lighting. Smart use of intense and bold color tones, help improve this amazing side addition.
Dark grey built-in lockers complementing slate finished in place stone floors created a continuous floor place with the adjacent kitchen flooring.
Now this family are getting to enjoy every bit of the added space which makes life easier for all.
Idées déco de WC et toilettes avec des portes de placard noires et un sol gris
1