Idées déco de WC et toilettes avec un plan de toilette en stéatite et un sol gris
Trier par :
Budget
Trier par:Populaires du jour
1 - 20 sur 23 photos

Cette photo montre un petit WC et toilettes industriel en bois vieilli avec WC séparés, un sol en carrelage de céramique, un lavabo encastré, un plan de toilette en stéatite, un sol gris et un mur blanc.

How do you bring a small space to the next level? Tile all the way up to the ceiling! This 3 dimensional, marble tile bounces off the wall and gives the space the wow it desires. It compliments the soapstone vanity top and the floating, custom vanity but neither get ignored.

Kurnat Woodworking custom made vanities
Cette photo montre un WC et toilettes moderne de taille moyenne avec un placard à porte plane, des portes de placard grises, WC séparés, un mur beige, un sol en carrelage de porcelaine, un lavabo encastré, un plan de toilette en stéatite, un sol gris et un plan de toilette blanc.
Cette photo montre un WC et toilettes moderne de taille moyenne avec un placard à porte plane, des portes de placard grises, WC séparés, un mur beige, un sol en carrelage de porcelaine, un lavabo encastré, un plan de toilette en stéatite, un sol gris et un plan de toilette blanc.

A beach house inspired by its surroundings and elements. Doug fir accents salvaged from the original structure and a fireplace created from stones pulled from the beach. Laid-back living in vibrant surroundings. A collaboration with Kevin Browne Architecture and Sylvain and Sevigny. Photos by Erin Little.

The guest bath has wallpaper with medium colored oak cabinets with a fluted door style, counters are a honed soapstone.
Exemple d'un WC et toilettes chic en bois brun de taille moyenne avec un placard à porte affleurante, WC à poser, un carrelage blanc, des carreaux de porcelaine, un sol en calcaire, un lavabo encastré, un plan de toilette en stéatite, un sol gris, un plan de toilette noir, meuble-lavabo encastré et du papier peint.
Exemple d'un WC et toilettes chic en bois brun de taille moyenne avec un placard à porte affleurante, WC à poser, un carrelage blanc, des carreaux de porcelaine, un sol en calcaire, un lavabo encastré, un plan de toilette en stéatite, un sol gris, un plan de toilette noir, meuble-lavabo encastré et du papier peint.

Solid rustic hickory doors with horizontal grain on floating vanity with stone vessel sink.
Photographer - Luke Cebulak
Inspiration pour un WC et toilettes nordique en bois brun avec un placard à porte plane, un carrelage gris, des carreaux de céramique, un mur gris, un sol en carrelage de porcelaine, une vasque, un plan de toilette en stéatite, un sol gris et un plan de toilette gris.
Inspiration pour un WC et toilettes nordique en bois brun avec un placard à porte plane, un carrelage gris, des carreaux de céramique, un mur gris, un sol en carrelage de porcelaine, une vasque, un plan de toilette en stéatite, un sol gris et un plan de toilette gris.
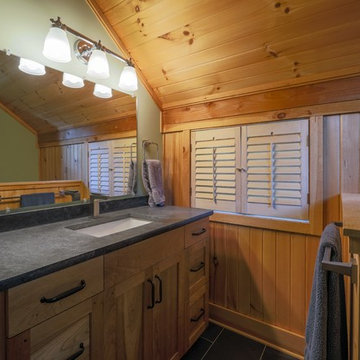
Inspiration pour un WC et toilettes chalet en bois clair de taille moyenne avec un placard à porte shaker, un mur vert, un sol en carrelage de porcelaine, un lavabo encastré, un plan de toilette en stéatite, un sol gris, WC séparés et un plan de toilette noir.
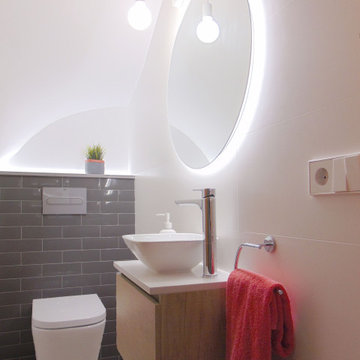
Reforma de mini aseo bajo escalera. El objetivo era ganar luz, y para ello hemos jugado con materiales claros y texturas que potencian la iluminación.
Una estética simple y elegante. Un aseo atemporal para el que no pasen los años. Fondos neutros, el color lo aportaremos mediante complementos y textiles
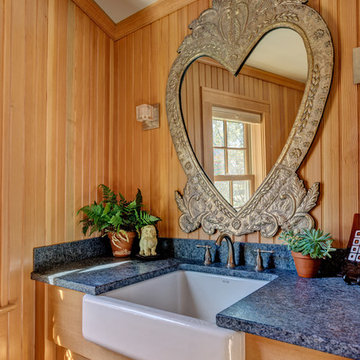
Idée de décoration pour un WC et toilettes tradition en bois brun de taille moyenne avec un placard à porte affleurante, un mur marron, un sol en carrelage de céramique, un lavabo encastré, un plan de toilette en stéatite, un sol gris et un plan de toilette gris.
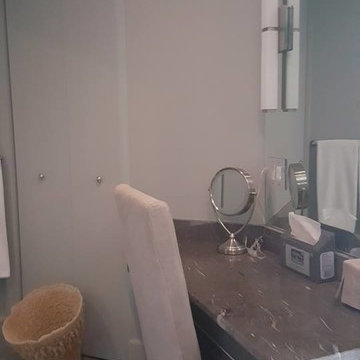
Color: Teakwood
Material: Granite
Type of installation: Vanity
Project Location: Sandkey, Clearwater Beach
Cette image montre un petit WC et toilettes traditionnel avec un placard à porte plane, des portes de placard grises, un mur blanc, sol en béton ciré, un plan de toilette en stéatite et un sol gris.
Cette image montre un petit WC et toilettes traditionnel avec un placard à porte plane, des portes de placard grises, un mur blanc, sol en béton ciré, un plan de toilette en stéatite et un sol gris.

Potomac, Maryland Transitional Powder Room
#JenniferGilmer -
http://www.gilmerkitchens.com/
Photography by Bob Narod
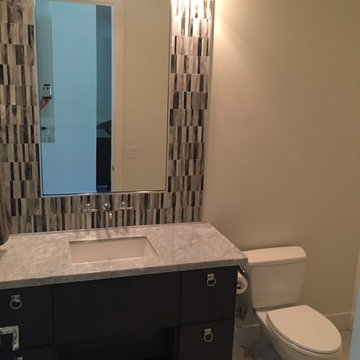
Exemple d'un WC et toilettes chic de taille moyenne avec un placard à porte plane, des portes de placard marrons, WC séparés, un carrelage beige, un carrelage gris, des carreaux en allumettes, un mur beige, sol en stratifié, un lavabo encastré, un plan de toilette en stéatite et un sol gris.
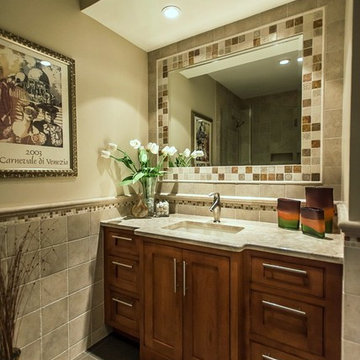
Contemporary Bathroom
Idées déco pour un WC et toilettes classique en bois brun de taille moyenne avec un placard à porte shaker, des carreaux de céramique, un mur gris, un lavabo encastré, un sol en ardoise, un plan de toilette en stéatite, un sol gris et un plan de toilette beige.
Idées déco pour un WC et toilettes classique en bois brun de taille moyenne avec un placard à porte shaker, des carreaux de céramique, un mur gris, un lavabo encastré, un sol en ardoise, un plan de toilette en stéatite, un sol gris et un plan de toilette beige.
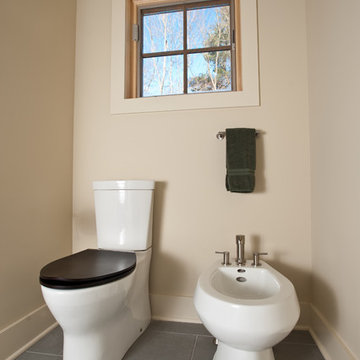
Rob Spring Photography
Inspiration pour un WC et toilettes design en bois foncé de taille moyenne avec une vasque, un placard à porte shaker, un plan de toilette en stéatite, un bidet, un mur blanc, un sol en carrelage de porcelaine, un carrelage noir, des carreaux de porcelaine, un sol gris et un plan de toilette noir.
Inspiration pour un WC et toilettes design en bois foncé de taille moyenne avec une vasque, un placard à porte shaker, un plan de toilette en stéatite, un bidet, un mur blanc, un sol en carrelage de porcelaine, un carrelage noir, des carreaux de porcelaine, un sol gris et un plan de toilette noir.
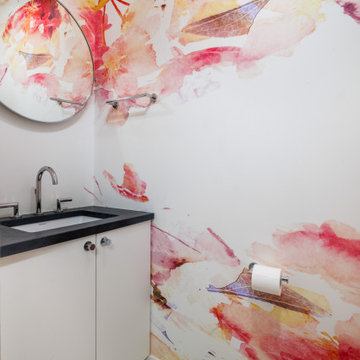
Cette image montre un petit WC suspendu minimaliste avec un placard à porte plane, des portes de placard blanches, un mur multicolore, un sol en marbre, un lavabo encastré, un plan de toilette en stéatite, un sol gris, un plan de toilette gris, meuble-lavabo encastré et du papier peint.

Kasia Karska Design is a design-build firm located in the heart of the Vail Valley and Colorado Rocky Mountains. The design and build process should feel effortless and enjoyable. Our strengths at KKD lie in our comprehensive approach. We understand that when our clients look for someone to design and build their dream home, there are many options for them to choose from.
With nearly 25 years of experience, we understand the key factors that create a successful building project.
-Seamless Service – we handle both the design and construction in-house
-Constant Communication in all phases of the design and build
-A unique home that is a perfect reflection of you
-In-depth understanding of your requirements
-Multi-faceted approach with additional studies in the traditions of Vaastu Shastra and Feng Shui Eastern design principles
Because each home is entirely tailored to the individual client, they are all one-of-a-kind and entirely unique. We get to know our clients well and encourage them to be an active part of the design process in order to build their custom home. One driving factor as to why our clients seek us out is the fact that we handle all phases of the home design and build. There is no challenge too big because we have the tools and the motivation to build your custom home. At Kasia Karska Design, we focus on the details; and, being a women-run business gives us the advantage of being empathetic throughout the entire process. Thanks to our approach, many clients have trusted us with the design and build of their homes.
If you’re ready to build a home that’s unique to your lifestyle, goals, and vision, Kasia Karska Design’s doors are always open. We look forward to helping you design and build the home of your dreams, your own personal sanctuary.
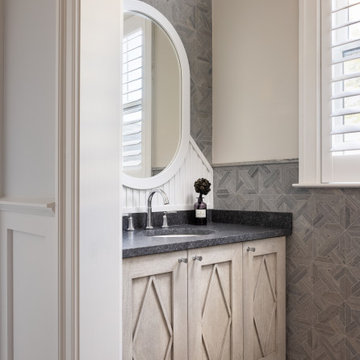
Cette photo montre un WC et toilettes bord de mer en bois vieilli avec un carrelage gris, du carrelage en pierre calcaire, un sol en carrelage de porcelaine, un lavabo encastré, un plan de toilette en stéatite, un sol gris et meuble-lavabo encastré.
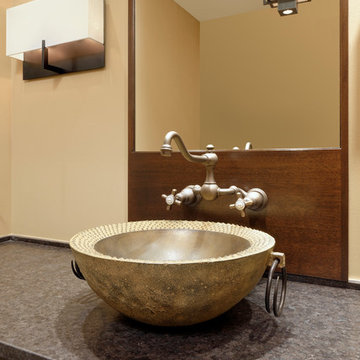
Potomac, Maryland Transitional Powder Room
#JenniferGilmer -
http://www.gilmerkitchens.com/
Photography by Bob Narod
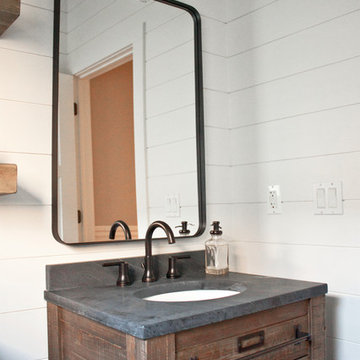
Aménagement d'un petit WC et toilettes industriel en bois vieilli avec WC séparés, un sol en carrelage de céramique, un lavabo encastré, un plan de toilette en stéatite, un sol gris et un mur blanc.
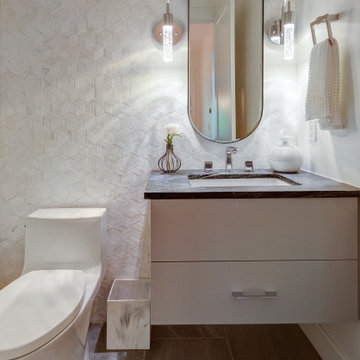
How do you bring a small space to the next level? Tile all the way up to the ceiling! This 3 dimensional, marble tile bounces off the wall and gives the space the wow it desires. It compliments the soapstone vanity top and the floating, custom vanity but neither get ignored.
Idées déco de WC et toilettes avec un plan de toilette en stéatite et un sol gris
1