WC et Toilettes
Trier par :
Budget
Trier par:Populaires du jour
61 - 80 sur 6 494 photos

Туалет
Exemple d'un petit WC suspendu chic avec un placard à porte plane, des portes de placard blanches, un carrelage gris, des carreaux de porcelaine, un mur gris, un sol en carrelage de porcelaine, un lavabo suspendu, un sol gris, meuble-lavabo suspendu et un plafond décaissé.
Exemple d'un petit WC suspendu chic avec un placard à porte plane, des portes de placard blanches, un carrelage gris, des carreaux de porcelaine, un mur gris, un sol en carrelage de porcelaine, un lavabo suspendu, un sol gris, meuble-lavabo suspendu et un plafond décaissé.
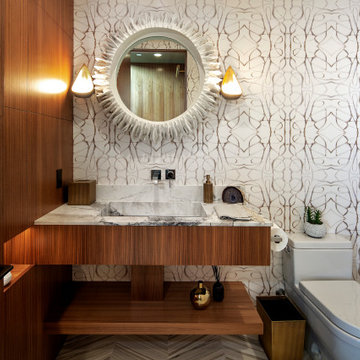
Contemporary powder room with cherry wood cabinets, floating vanity, decorative mirror, designer sconces and unique wallpaper in Orange County, California.
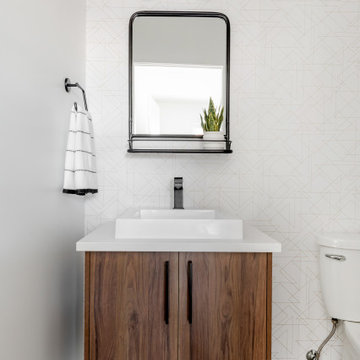
Idées déco pour un WC et toilettes rétro en bois brun de taille moyenne avec un placard à porte plane, WC séparés, un mur blanc, un sol en vinyl, une vasque, un plan de toilette en quartz modifié, un sol gris et un plan de toilette blanc.

Powder room with a twist. This cozy powder room was completely transformed form top to bottom. Introducing playful patterns with tile and wallpaper. This picture shows the green vanity, circular mirror, pendant lighting, tile flooring, along with brass accents and hardware. Boston, MA.
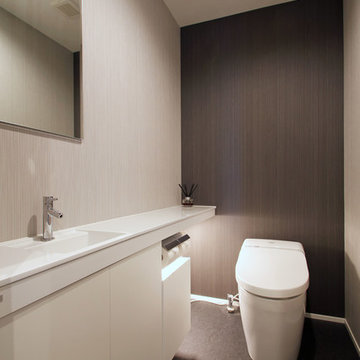
Cette image montre un WC et toilettes minimaliste avec un placard à porte plane, des portes de placard blanches, un mur gris, un lavabo intégré, un sol gris et un plan de toilette blanc.
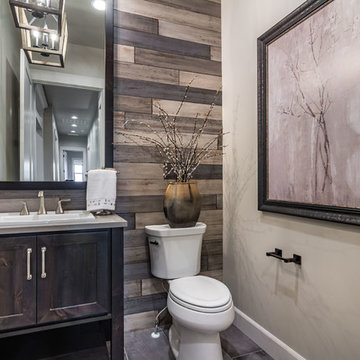
Inspiration pour un WC et toilettes rustique en bois foncé avec un placard à porte shaker, WC séparés, un mur gris, un lavabo posé, un sol gris et un plan de toilette gris.

Wallpaper: Serena + Lily
Sconces: Shades of Light
Faucet: Pottery Barn
Mirror: Serena + Lily
Vanity: Acadia Cabinets
Cabinet Pulls: Anthropologie
Idée de décoration pour un petit WC et toilettes champêtre avec un placard avec porte à panneau encastré, des portes de placard bleues, un mur bleu, un sol en carrelage de porcelaine, un lavabo encastré, un plan de toilette en quartz modifié, un sol gris et un plan de toilette blanc.
Idée de décoration pour un petit WC et toilettes champêtre avec un placard avec porte à panneau encastré, des portes de placard bleues, un mur bleu, un sol en carrelage de porcelaine, un lavabo encastré, un plan de toilette en quartz modifié, un sol gris et un plan de toilette blanc.
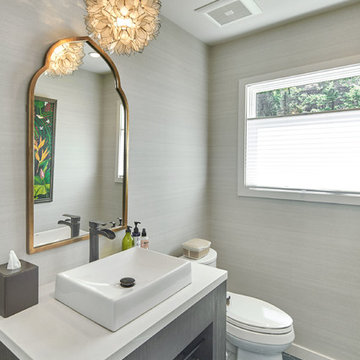
Idées déco pour un grand WC et toilettes classique avec WC séparés, un mur gris, un sol en carrelage de céramique, une vasque, un plan de toilette en surface solide, un sol gris et un plan de toilette blanc.
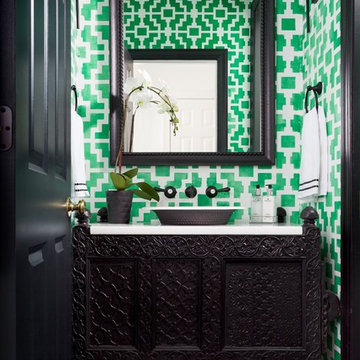
Réalisation d'un WC et toilettes tradition avec un placard en trompe-l'oeil, des portes de placard noires, un mur vert, une vasque, un sol gris et un plan de toilette blanc.

This beautiful showcase home offers a blend of crisp, uncomplicated modern lines and a touch of farmhouse architectural details. The 5,100 square feet single level home with 5 bedrooms, 3 ½ baths with a large vaulted bonus room over the garage is delightfully welcoming.
For more photos of this project visit our website: https://wendyobrienid.com.
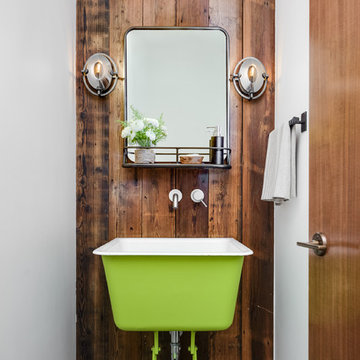
Design by Sutro Architects
Interior Design by Adeeni Design Group
Photography by Christopher Stark
Idées déco pour un petit WC et toilettes contemporain avec un mur blanc, sol en béton ciré, un lavabo de ferme et un sol gris.
Idées déco pour un petit WC et toilettes contemporain avec un mur blanc, sol en béton ciré, un lavabo de ferme et un sol gris.
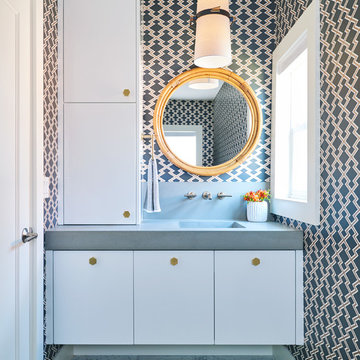
Shawn O'Connor Photography
Inspiration pour un WC et toilettes design avec un placard à porte plane, des portes de placard blanches, un mur multicolore, un lavabo intégré, un sol gris et un plan de toilette gris.
Inspiration pour un WC et toilettes design avec un placard à porte plane, des portes de placard blanches, un mur multicolore, un lavabo intégré, un sol gris et un plan de toilette gris.

Floor to ceiling black and white cement tiles provide an element of spunk to this powder bath! Exposed black plumbing fixtures and the wood counter top warm up the space!
Photography : Scott Griggs Studios
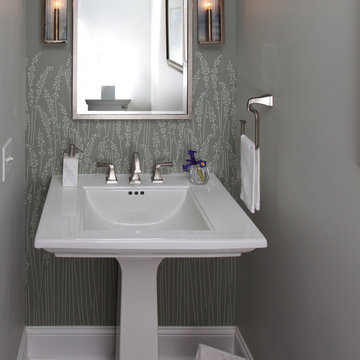
Réalisation d'un petit WC et toilettes tradition avec WC séparés, un mur gris, un sol en ardoise, un lavabo de ferme, un plan de toilette en surface solide et un sol gris.
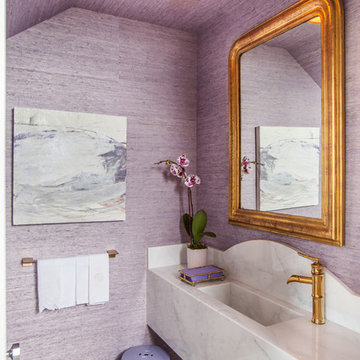
Inspiration pour un WC et toilettes traditionnel avec un mur violet, un sol en carrelage de terre cuite, un lavabo intégré et un sol gris.
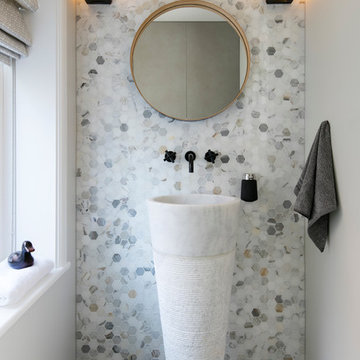
David Giles
Inspiration pour un WC et toilettes design avec un mur gris, un lavabo de ferme et un sol gris.
Inspiration pour un WC et toilettes design avec un mur gris, un lavabo de ferme et un sol gris.
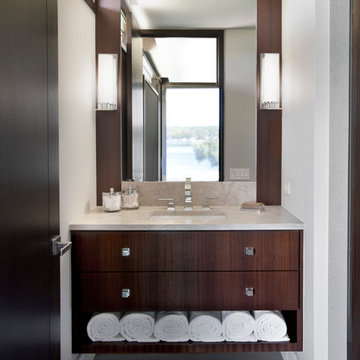
This floating vanity is done in a ribbon sapele with marble counter tops and a cleverly placed area to accommodate towels. Sconces flanking the large mirror create an overall effortless look.
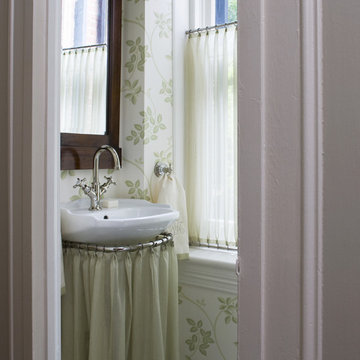
Cette image montre un petit WC et toilettes traditionnel avec une vasque, un mur multicolore, un sol en marbre et un sol gris.

This 1966 contemporary home was completely renovated into a beautiful, functional home with an up-to-date floor plan more fitting for the way families live today. Removing all of the existing kitchen walls created the open concept floor plan. Adding an addition to the back of the house extended the family room. The first floor was also reconfigured to add a mudroom/laundry room and the first floor powder room was transformed into a full bath. A true master suite with spa inspired bath and walk-in closet was made possible by reconfiguring the existing space and adding an addition to the front of the house.

This pretty powder bath is part of a whole house design and renovation by Haven Design and Construction. The herringbone marble flooring provides a subtle pattern that reflects the gray and white color scheme of this elegant powder bath. A soft gray wallpaper with beaded octagon geometric design provides sophistication to the tiny jewelbox powder room, while the gold and glass chandelier adds drama. The furniture detailing of the custom vanity cabinet adds further detail. This powder bath is sure to impress guests.
4