Idées déco de WC et toilettes avec un sol orange et un sol jaune
Trier par :
Budget
Trier par:Populaires du jour
1 - 20 sur 201 photos

wearebuff.com, Frederic Baillod
Idées déco pour un WC et toilettes rétro en bois brun avec un placard en trompe-l'oeil, un carrelage orange, un carrelage blanc, mosaïque, un mur blanc, un sol en carrelage de terre cuite, une vasque, un plan de toilette en verre et un sol orange.
Idées déco pour un WC et toilettes rétro en bois brun avec un placard en trompe-l'oeil, un carrelage orange, un carrelage blanc, mosaïque, un mur blanc, un sol en carrelage de terre cuite, une vasque, un plan de toilette en verre et un sol orange.

Inspiration pour un petit WC et toilettes marin avec des portes de placards vertess, WC à poser, un carrelage vert, des carreaux de porcelaine, un mur vert, parquet clair, une vasque, un plan de toilette en quartz modifié, un sol jaune, un plan de toilette vert et meuble-lavabo suspendu.

White floating vanity with white quartz top, crystal door knobs, gold finishes and LED mirror.
Exemple d'un petit WC et toilettes tendance avec un placard à porte vitrée, des portes de placard blanches, WC à poser, un carrelage bleu, des carreaux de porcelaine, un sol en carrelage imitation parquet, une vasque, un plan de toilette en quartz modifié, un sol jaune, un plan de toilette blanc et meuble-lavabo suspendu.
Exemple d'un petit WC et toilettes tendance avec un placard à porte vitrée, des portes de placard blanches, WC à poser, un carrelage bleu, des carreaux de porcelaine, un sol en carrelage imitation parquet, une vasque, un plan de toilette en quartz modifié, un sol jaune, un plan de toilette blanc et meuble-lavabo suspendu.

A bright and spacious floor plan mixed with custom woodwork, artisan lighting, and natural stone accent walls offers a warm and inviting yet incredibly modern design. The organic elements merge well with the undeniably beautiful scenery, creating a cohesive interior design from the inside out.
Powder room with custom curved cabinet and floor detail. Special features include under light below cabinet that highlights onyx floor inset, custom copper mirror with asymetrical design, and a Hammerton pendant light fixture.
Designed by Design Directives, LLC., based in Scottsdale, Arizona and serving throughout Phoenix, Paradise Valley, Cave Creek, Carefree, and Sedona.
For more about Design Directives, click here: https://susanherskerasid.com/
To learn more about this project, click here: https://susanherskerasid.com/modern-napa/

Exemple d'un petit WC suspendu chic avec un placard avec porte à panneau surélevé, des portes de placard blanches, un mur rouge, un sol en bois brun, un lavabo posé, un plan de toilette en surface solide, un sol jaune, un plan de toilette blanc et meuble-lavabo suspendu.

スタイル工房_stylekoubou
Idée de décoration pour un petit WC et toilettes nordique avec un sol en bois brun, une vasque, un mur blanc et un sol orange.
Idée de décoration pour un petit WC et toilettes nordique avec un sol en bois brun, une vasque, un mur blanc et un sol orange.
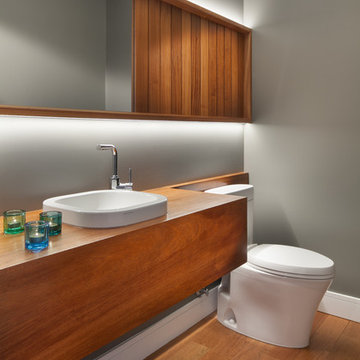
photography by Morgan Howarth. image copyright Morgan Howarth.
Idées déco pour un WC et toilettes contemporain avec un sol orange et un plan de toilette marron.
Idées déco pour un WC et toilettes contemporain avec un sol orange et un plan de toilette marron.
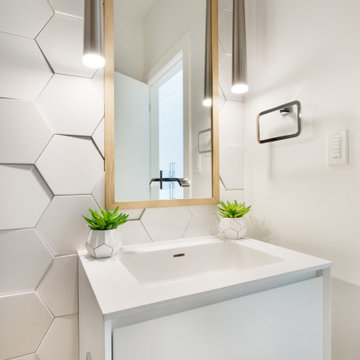
No one can deny the power of texture. This Hex tile provides real design cred with it's 3-D profile. A powder room wall is transformed into "sensational" with the application of this textural gem.
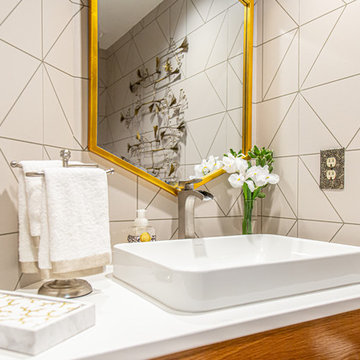
This mid-century modern powder room with odd angles got some personal style with a geometric wallpaper and fun accessories. We mixed metals to create interest.
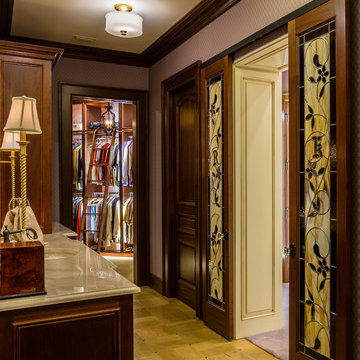
Timeless Tuscan on the Bluff
Aménagement d'un WC et toilettes méditerranéen en bois foncé avec un mur violet, un sol en terrazzo, un plan de toilette en granite, un sol jaune, un plan de toilette beige et un placard à porte shaker.
Aménagement d'un WC et toilettes méditerranéen en bois foncé avec un mur violet, un sol en terrazzo, un plan de toilette en granite, un sol jaune, un plan de toilette beige et un placard à porte shaker.
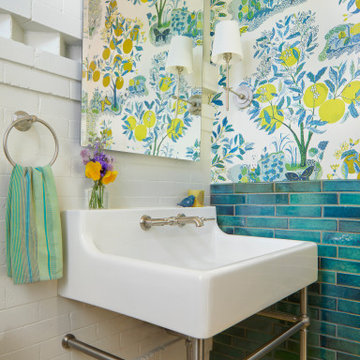
This fresh and lively powder room is just the ticket.
Cette image montre un WC et toilettes traditionnel avec un carrelage bleu, un mur multicolore, un sol en carrelage de terre cuite, un plan vasque, un sol jaune et du papier peint.
Cette image montre un WC et toilettes traditionnel avec un carrelage bleu, un mur multicolore, un sol en carrelage de terre cuite, un plan vasque, un sol jaune et du papier peint.

Cette photo montre un petit WC et toilettes tendance avec un carrelage gris, un carrelage métro, tomettes au sol, un lavabo suspendu, un plan de toilette en béton, un sol orange, un plan de toilette gris, meuble-lavabo suspendu et un mur blanc.

Blue vanity cabinet with half circle cabinet pulls. Marble tile backsplash and gold fixtures and mirror.
Idée de décoration pour un WC et toilettes tradition de taille moyenne avec un placard à porte shaker, des portes de placard bleues, WC séparés, un carrelage noir et blanc, du carrelage en marbre, un mur gris, un sol en bois brun, un lavabo encastré, un plan de toilette en quartz modifié, un sol jaune, un plan de toilette blanc et meuble-lavabo encastré.
Idée de décoration pour un WC et toilettes tradition de taille moyenne avec un placard à porte shaker, des portes de placard bleues, WC séparés, un carrelage noir et blanc, du carrelage en marbre, un mur gris, un sol en bois brun, un lavabo encastré, un plan de toilette en quartz modifié, un sol jaune, un plan de toilette blanc et meuble-lavabo encastré.
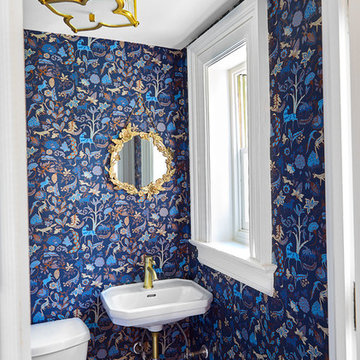
alyssa kirsten
Réalisation d'un petit WC et toilettes tradition avec WC à poser, un mur bleu, un sol en marbre, un lavabo suspendu, un sol jaune et un plan de toilette blanc.
Réalisation d'un petit WC et toilettes tradition avec WC à poser, un mur bleu, un sol en marbre, un lavabo suspendu, un sol jaune et un plan de toilette blanc.
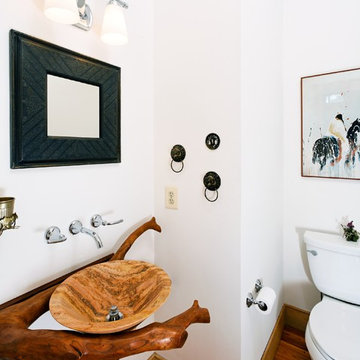
Cette photo montre un WC et toilettes chic avec WC séparés, un mur blanc, un sol en bois brun, une vasque et un sol orange.

Bagno intimo e accogliente con mattone a vista e lavandino in stile etnico
Idées déco pour un petit WC et toilettes industriel en bois clair avec un placard à porte shaker, WC séparés, un carrelage orange, des carreaux en terre cuite, un mur orange, tomettes au sol, une vasque, un plan de toilette en bois, un sol orange, un plan de toilette marron, un plafond en bois et du lambris.
Idées déco pour un petit WC et toilettes industriel en bois clair avec un placard à porte shaker, WC séparés, un carrelage orange, des carreaux en terre cuite, un mur orange, tomettes au sol, une vasque, un plan de toilette en bois, un sol orange, un plan de toilette marron, un plafond en bois et du lambris.
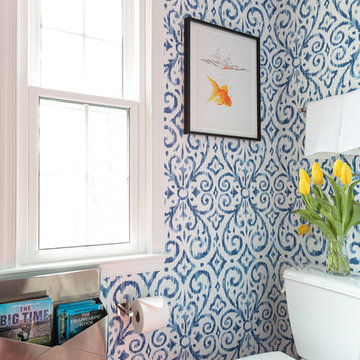
Echoed by an eye-catching niche in the shower, bright orange and blue bathroom tiles and matching trim from Fireclay Tile give this boho-inspired kids' bath a healthy dose of pep. Sample handmade bathroom tiles at FireclayTile.com. Handmade trim options available.
FIRECLAY TILE SHOWN
Ogee Floor Tile in Ember
Handmade Cove Base Tile in Lake Tahoe
Ogee Shower Niche Tile in Lake Tahoe
Handmade Shower Niche Trim in Ember
DESIGN
Maria Causey Interior Design
PHOTOS
Christy Kosnic
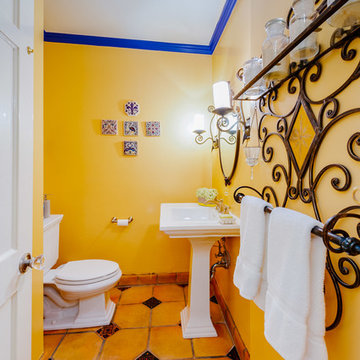
Idée de décoration pour un petit WC et toilettes méditerranéen avec WC séparés, un mur jaune, un lavabo de ferme et un sol jaune.
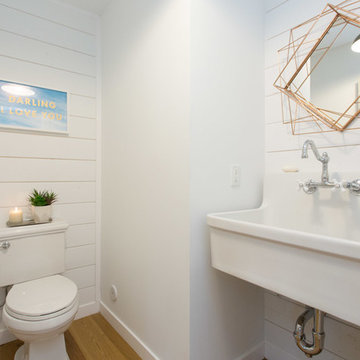
Photo: The Salty Shutters
Cette photo montre un petit WC et toilettes bord de mer avec un mur blanc, un lavabo suspendu, WC séparés, un sol en bois brun et un sol orange.
Cette photo montre un petit WC et toilettes bord de mer avec un mur blanc, un lavabo suspendu, WC séparés, un sol en bois brun et un sol orange.
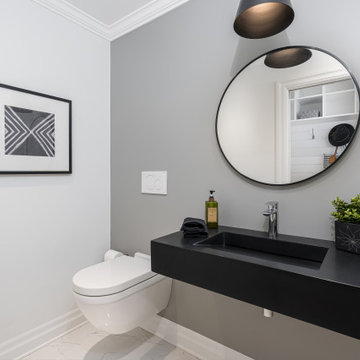
This beautiful totally renovated 4 bedroom home just hit the market. The owners wanted to make sure when potential buyers walked through, they would be able to imagine themselves living here.
A lot of details were incorporated into this luxury property from the steam fireplace in the primary bedroom to tiling and architecturally interesting ceilings.
If you would like a tour of this property we staged in Pointe Claire South, Quebec, contact Linda Gauthier at 514-609-6721.
Idées déco de WC et toilettes avec un sol orange et un sol jaune
1