Idées déco de WC et toilettes en bois vieilli avec un sol marron
Trier par :
Budget
Trier par:Populaires du jour
1 - 20 sur 120 photos

Aménagement d'un petit WC et toilettes campagne en bois vieilli avec un placard à porte plane, WC à poser, un mur gris, un sol en bois brun, une vasque, un plan de toilette en marbre, un sol marron et un plan de toilette blanc.
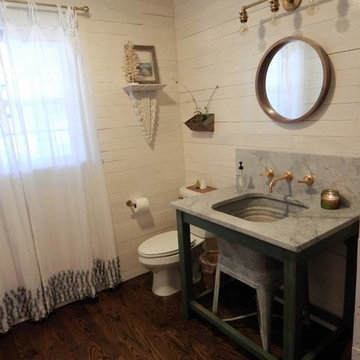
Idées déco pour un WC et toilettes campagne en bois vieilli de taille moyenne avec un placard en trompe-l'oeil, WC séparés, un mur blanc, parquet foncé, un plan de toilette en marbre, un plan vasque et un sol marron.

Tad Davis Photography
Idées déco pour un petit WC et toilettes campagne en bois vieilli avec un placard en trompe-l'oeil, un mur beige, une vasque, parquet foncé, un plan de toilette en bois, un sol marron et un plan de toilette marron.
Idées déco pour un petit WC et toilettes campagne en bois vieilli avec un placard en trompe-l'oeil, un mur beige, une vasque, parquet foncé, un plan de toilette en bois, un sol marron et un plan de toilette marron.
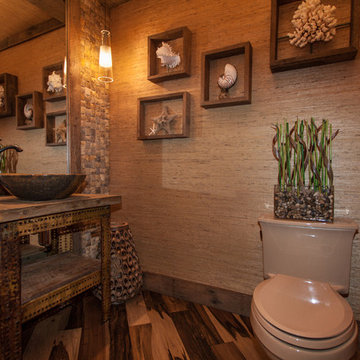
Réalisation d'un petit WC et toilettes ethnique en bois vieilli avec une vasque, un placard sans porte, un plan de toilette en bois, un carrelage multicolore, un carrelage beige, un mur beige, un sol en bois brun, WC séparés, un carrelage de pierre, un sol marron et un plan de toilette marron.
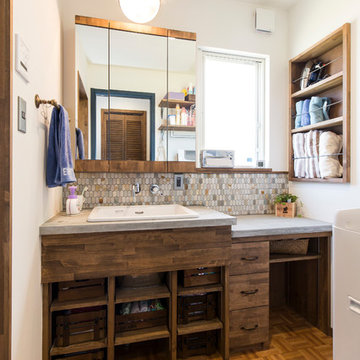
Aménagement d'un WC et toilettes contemporain en bois vieilli avec un placard à porte plane, un mur blanc, un sol en bois brun et un sol marron.
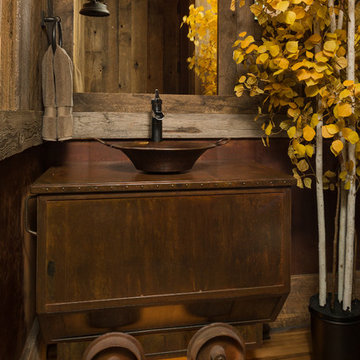
Scott Griggs Photography
Cette image montre un petit WC et toilettes chalet en bois vieilli avec un mur marron, une vasque, un sol marron, un plan de toilette marron, un placard en trompe-l'oeil et parquet foncé.
Cette image montre un petit WC et toilettes chalet en bois vieilli avec un mur marron, une vasque, un sol marron, un plan de toilette marron, un placard en trompe-l'oeil et parquet foncé.

Doyle Coffin Architecture + George Ross, Photographer
Cette image montre un grand WC et toilettes rustique en bois vieilli avec un placard en trompe-l'oeil, WC séparés, un mur blanc, un sol en bois brun, un lavabo encastré, un plan de toilette en marbre, un sol marron et un plan de toilette blanc.
Cette image montre un grand WC et toilettes rustique en bois vieilli avec un placard en trompe-l'oeil, WC séparés, un mur blanc, un sol en bois brun, un lavabo encastré, un plan de toilette en marbre, un sol marron et un plan de toilette blanc.

Idée de décoration pour un petit WC suspendu tradition en bois vieilli avec un placard à porte plane, un carrelage vert, des carreaux de céramique, un mur multicolore, un sol en carrelage de porcelaine, un lavabo suspendu, un sol marron et meuble-lavabo suspendu.

The home's powder room showcases a custom crafted distressed 'vanity' with a farmhouse styled sink. The mirror completes the space.
Exemple d'un WC et toilettes nature en bois vieilli de taille moyenne avec un placard sans porte, un carrelage blanc, un mur blanc, un sol en bois brun, une vasque, un plan de toilette en bois, un sol marron et un plan de toilette marron.
Exemple d'un WC et toilettes nature en bois vieilli de taille moyenne avec un placard sans porte, un carrelage blanc, un mur blanc, un sol en bois brun, une vasque, un plan de toilette en bois, un sol marron et un plan de toilette marron.

Gorgeous powder room with a distressed gray Bombay chest and round vessel sink are surrounded by gold trellis wallpaper and a round rope mirror. A vintage brushed gold faucet contributes to the gold accent features in the room including brass conical sconces.

The original footprint of this powder room was a tight fit- so we utilized space saving techniques like a wall mounted toilet, an 18" deep vanity and a new pocket door. Blue dot "Dumbo" wallpaper, weathered looking oak vanity and a wall mounted polished chrome faucet brighten this space and will make you want to linger for a bit.
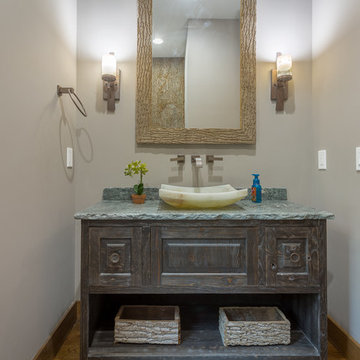
Photography by Bernard Russo
Aménagement d'un WC et toilettes montagne en bois vieilli de taille moyenne avec une vasque, un placard en trompe-l'oeil, WC séparés, un mur gris, un sol en bois brun et un sol marron.
Aménagement d'un WC et toilettes montagne en bois vieilli de taille moyenne avec une vasque, un placard en trompe-l'oeil, WC séparés, un mur gris, un sol en bois brun et un sol marron.
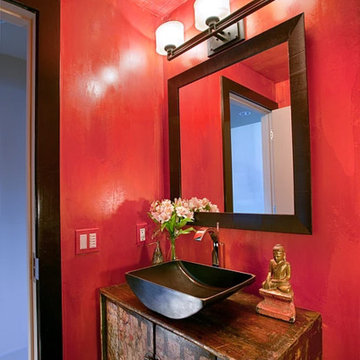
Exemple d'un petit WC et toilettes asiatique en bois vieilli avec un placard en trompe-l'oeil, un mur rouge, un sol en bois brun, une vasque, un plan de toilette en bois et un sol marron.
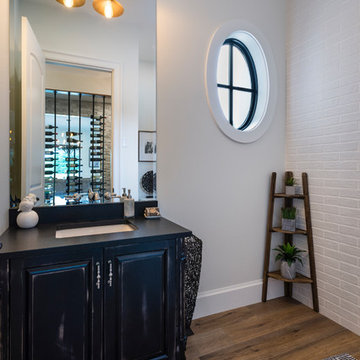
This "Palatial Villa" is an architectural statement, amidst a sprawling country setting. An elegant, modern revival of the Spanish Tudor style, the high-contrast white stucco and black details pop against the natural backdrop.
Round and segmental arches lend an air of European antiquity, and fenestrations are placed providently, to capture picturesque views for the occupants. Massive glass sliding doors and modern high-performance, low-e windows, bathe the interior with natural light and at the same time increase efficiency, with the highest-rated air-leakage and water-penetration resistance.
Inside, the lofty ceilings, rustic beam detailing, and wide-open floor-plan inspire a vast feel. Patterned repetition of dark wood and iron elements unify the interior design, creating a dynamic contrast with the white, plaster faux-finish walls.
A high-efficiency furnace, heat pump, heated floors, and Control 4 automated environmental controls ensure occupant comfort and safety. The kitchen, wine cellar, and adjoining great room flow naturally into an outdoor entertainment area. A private gym and his-and-hers offices round out a long list of luxury amenities.
With thoughtful design and the highest quality craftsmanship in every detail, Palatial Villa stands out as a gleaming jewel, set amongst charming countryside environs.
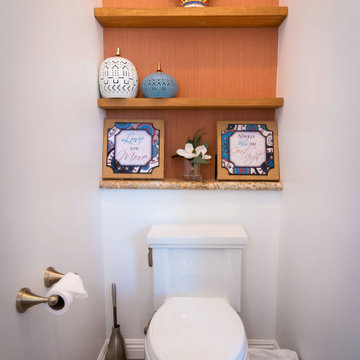
Inspiration pour un WC et toilettes rustique en bois vieilli de taille moyenne avec un placard en trompe-l'oeil, WC à poser, un carrelage gris, des carreaux de céramique, un mur orange, un sol en carrelage de céramique, un lavabo posé, un plan de toilette en marbre, un sol marron, un plan de toilette blanc, meuble-lavabo sur pied et du papier peint.
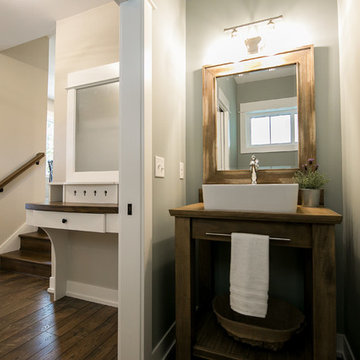
This home is full of clean lines, soft whites and grey, & lots of built-in pieces. Large entry area with message center, dual closets, custom bench with hooks and cubbies to keep organized. Living room fireplace with shiplap, custom mantel and cabinets, and white brick.
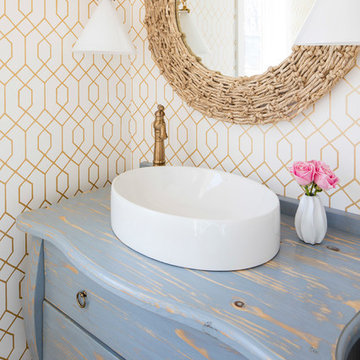
Martha O’Hara Interiors, Interior Design and Photo Styling | City Homes, Builder | Troy Thies, Photography | Please Note: All “related,” “similar,” and “sponsored” products tagged or listed by Houzz are not actual products pictured. They have not been approved by Martha O’Hara Interiors nor any of the professionals credited. For info about our work: design@oharainteriors.com

Powder Room
Cette photo montre un petit WC et toilettes méditerranéen en bois vieilli avec un placard sans porte, WC à poser, un carrelage blanc, mosaïque, un mur beige, parquet foncé, un lavabo encastré, un plan de toilette en calcaire, un sol marron et un plan de toilette beige.
Cette photo montre un petit WC et toilettes méditerranéen en bois vieilli avec un placard sans porte, WC à poser, un carrelage blanc, mosaïque, un mur beige, parquet foncé, un lavabo encastré, un plan de toilette en calcaire, un sol marron et un plan de toilette beige.
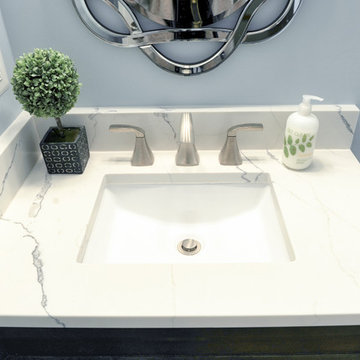
Astri Wee
Réalisation d'un petit WC et toilettes tradition en bois vieilli avec un placard à porte affleurante, WC séparés, un mur bleu, parquet clair, un lavabo encastré, un plan de toilette en quartz, un sol marron et un plan de toilette blanc.
Réalisation d'un petit WC et toilettes tradition en bois vieilli avec un placard à porte affleurante, WC séparés, un mur bleu, parquet clair, un lavabo encastré, un plan de toilette en quartz, un sol marron et un plan de toilette blanc.
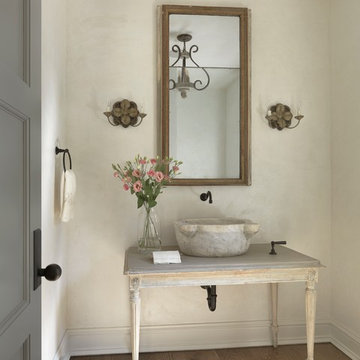
Alise O'Brien
Cette image montre un WC et toilettes style shabby chic en bois vieilli avec un placard en trompe-l'oeil, un mur beige, un sol en bois brun, une vasque et un sol marron.
Cette image montre un WC et toilettes style shabby chic en bois vieilli avec un placard en trompe-l'oeil, un mur beige, un sol en bois brun, une vasque et un sol marron.
Idées déco de WC et toilettes en bois vieilli avec un sol marron
1