Idées déco de WC et toilettes avec un carrelage beige et un sol marron
Trier par :
Budget
Trier par:Populaires du jour
1 - 20 sur 407 photos
1 sur 3

total powder room remodel
Réalisation d'un WC et toilettes chalet en bois foncé avec WC séparés, un carrelage beige, des carreaux de céramique, un mur orange, parquet foncé, un lavabo encastré, un plan de toilette en quartz modifié, un sol marron et un plan de toilette marron.
Réalisation d'un WC et toilettes chalet en bois foncé avec WC séparés, un carrelage beige, des carreaux de céramique, un mur orange, parquet foncé, un lavabo encastré, un plan de toilette en quartz modifié, un sol marron et un plan de toilette marron.

Aseo para la habitación principal, un espacio "pequeño" adaptado ahora con un acabado más moderno y piezas sanitarias nuevas. Colores tierra que añaden calidez y la transición entre el cuarto , vestidor y habitación

This 5 bedrooms, 3.4 baths, 3,359 sq. ft. Contemporary home with stunning floor-to-ceiling glass throughout, wows with abundant natural light. The open concept is built for entertaining, and the counter-to-ceiling kitchen backsplashes provide a multi-textured visual effect that works playfully with the monolithic linear fireplace. The spa-like master bath also intrigues with a 3-dimensional tile and free standing tub. Photos by Etherdox Photography.

This gem of a house was built in the 1950s, when its neighborhood undoubtedly felt remote. The university footprint has expanded in the 70 years since, however, and today this home sits on prime real estate—easy biking and reasonable walking distance to campus.
When it went up for sale in 2017, it was largely unaltered. Our clients purchased it to renovate and resell, and while we all knew we'd need to add square footage to make it profitable, we also wanted to respect the neighborhood and the house’s own history. Swedes have a word that means “just the right amount”: lagom. It is a guiding philosophy for us at SYH, and especially applied in this renovation. Part of the soul of this house was about living in just the right amount of space. Super sizing wasn’t a thing in 1950s America. So, the solution emerged: keep the original rectangle, but add an L off the back.
With no owner to design with and for, SYH created a layout to appeal to the masses. All public spaces are the back of the home--the new addition that extends into the property’s expansive backyard. A den and four smallish bedrooms are atypically located in the front of the house, in the original 1500 square feet. Lagom is behind that choice: conserve space in the rooms where you spend most of your time with your eyes shut. Put money and square footage toward the spaces in which you mostly have your eyes open.
In the studio, we started calling this project the Mullet Ranch—business up front, party in the back. The front has a sleek but quiet effect, mimicking its original low-profile architecture street-side. It’s very Hoosier of us to keep appearances modest, we think. But get around to the back, and surprise! lofted ceilings and walls of windows. Gorgeous.
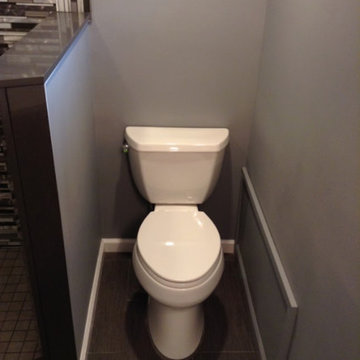
Idée de décoration pour un petit WC et toilettes design avec WC à poser, un carrelage beige, un carrelage noir et blanc, un carrelage gris, un carrelage en pâte de verre, un mur gris, parquet foncé et un sol marron.

Réalisation d'un WC suspendu design de taille moyenne avec un placard à porte plane, des portes de placard blanches, un carrelage beige, des carreaux de porcelaine, un mur beige, un sol en carrelage de porcelaine, une vasque, un plan de toilette en surface solide, un sol marron, un plan de toilette blanc et meuble-lavabo suspendu.

The initial inspiration for this Powder Room was to have a water feature behind the vessel sink. The concept was exciting but hardly practical. The solution to a water feature is a mosaic tile called raindrop that is installed floor to ceiling to add to the dramatic scale of the trough faucet. The custom lattice wood detailed ceiling adds the finishing touch to this Asian inspired Powder Room.Photography by Carlson Productions, LLC

Aménagement d'un petit WC et toilettes moderne en bois clair avec WC séparés, un carrelage beige, un carrelage imitation parquet, un mur bleu, un sol en carrelage imitation parquet, un lavabo intégré, un plan de toilette en stratifié, un sol marron, un plan de toilette blanc et meuble-lavabo suspendu.

庭住の舎|Studio tanpopo-gumi
撮影|野口 兼史
豊かな自然を感じる中庭を内包する住まい。日々の何気ない日常を 四季折々に 豊かに・心地良く・・・
Inspiration pour un petit WC et toilettes minimaliste avec un placard à porte affleurante, des portes de placard marrons, un carrelage beige, mosaïque, un mur beige, parquet foncé, une vasque, un plan de toilette en bois, un sol marron, un plan de toilette marron, meuble-lavabo encastré, un plafond en papier peint et du papier peint.
Inspiration pour un petit WC et toilettes minimaliste avec un placard à porte affleurante, des portes de placard marrons, un carrelage beige, mosaïque, un mur beige, parquet foncé, une vasque, un plan de toilette en bois, un sol marron, un plan de toilette marron, meuble-lavabo encastré, un plafond en papier peint et du papier peint.

Idée de décoration pour un petit WC et toilettes tradition avec un placard avec porte à panneau encastré, des portes de placard blanches, un carrelage beige, un mur beige, parquet foncé, un lavabo encastré, un plan de toilette en granite, un sol marron, un plan de toilette multicolore et meuble-lavabo encastré.

Aménagement d'un petit WC et toilettes campagne avec un placard à porte plane, des portes de placard grises, WC à poser, un carrelage beige, un mur beige, un sol en bois brun, un lavabo encastré, un sol marron et un plan de toilette blanc.
Idées déco pour un petit WC et toilettes contemporain avec un carrelage beige, du carrelage en travertin, un mur beige, parquet foncé, un lavabo intégré, un plan de toilette en travertin et un sol marron.
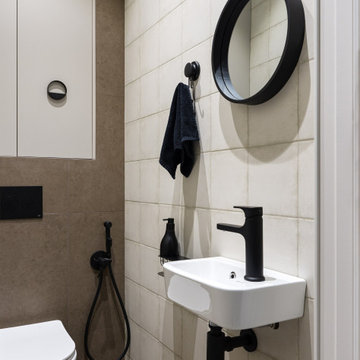
туалет в квартире
Idée de décoration pour un petit WC suspendu nordique avec un placard à porte plane, des portes de placard grises, un carrelage beige, des carreaux de porcelaine, un mur beige, un sol en carrelage de porcelaine, un lavabo suspendu, un sol marron et meuble-lavabo suspendu.
Idée de décoration pour un petit WC suspendu nordique avec un placard à porte plane, des portes de placard grises, un carrelage beige, des carreaux de porcelaine, un mur beige, un sol en carrelage de porcelaine, un lavabo suspendu, un sol marron et meuble-lavabo suspendu.
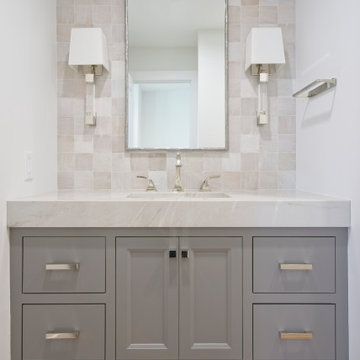
Réalisation d'un grand WC et toilettes marin avec un placard à porte shaker, des portes de placard grises, un carrelage beige, un carrelage de pierre, un mur blanc, parquet clair, un lavabo encastré, un plan de toilette en quartz modifié, un sol marron et meuble-lavabo sur pied.

A Statement Bathroom with a Industrial vibe with 3D Metal Gauze Effect Tiles.
We used ambient lighting to highlight these decorative tiles.
A wave counter basin in white contrasts with the matt black worktop and tap.
This sits on a bespoke bronze coloured floating unit.
To complete the look we used rustic wood effect porcelain tiles.
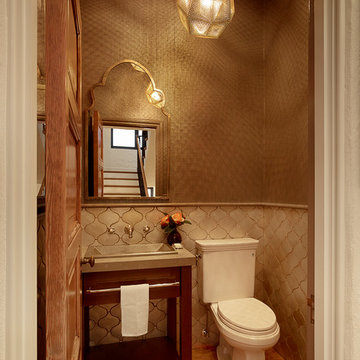
New powder room, moroccan inspired.
Photo Credit: Matthew Millman
Cette image montre un petit WC et toilettes méditerranéen en bois foncé avec WC séparés, un carrelage beige, des carreaux de céramique, un sol en bois brun, un plan de toilette en calcaire, un placard en trompe-l'oeil, un mur marron, un plan vasque et un sol marron.
Cette image montre un petit WC et toilettes méditerranéen en bois foncé avec WC séparés, un carrelage beige, des carreaux de céramique, un sol en bois brun, un plan de toilette en calcaire, un placard en trompe-l'oeil, un mur marron, un plan vasque et un sol marron.
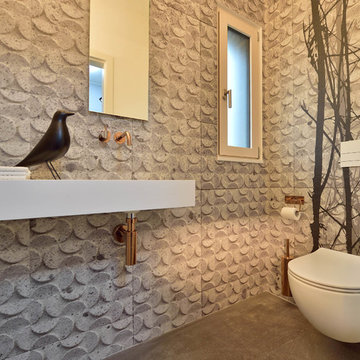
Inspiration pour un petit WC et toilettes design avec WC séparés, un carrelage beige, un lavabo suspendu et un sol marron.
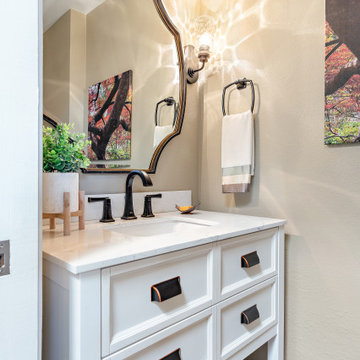
Idée de décoration pour un petit WC et toilettes tradition avec un placard avec porte à panneau encastré, des portes de placard blanches, WC à poser, un carrelage beige, un mur beige, un sol en bois brun, un lavabo encastré, un plan de toilette en quartz modifié, un sol marron, un plan de toilette blanc et meuble-lavabo sur pied.
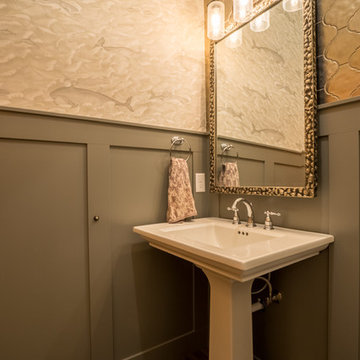
Réalisation d'un WC et toilettes tradition de taille moyenne avec WC à poser, un carrelage beige, carrelage en métal, un mur beige, parquet foncé, un lavabo de ferme, un plan de toilette en surface solide, un sol marron et un plan de toilette blanc.
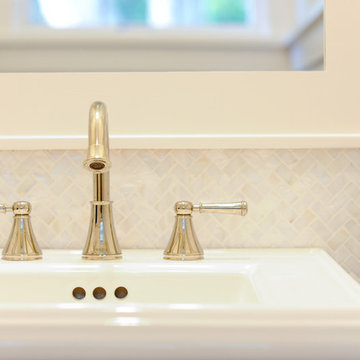
Réalisation d'un WC et toilettes marin avec WC séparés, un carrelage beige, un mur beige, un sol en bois brun, un lavabo de ferme et un sol marron.
Idées déco de WC et toilettes avec un carrelage beige et un sol marron
1