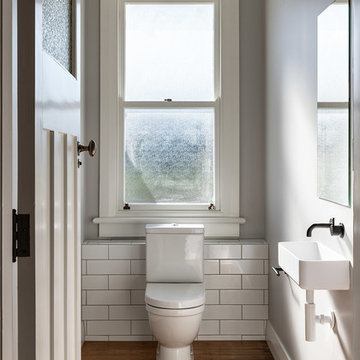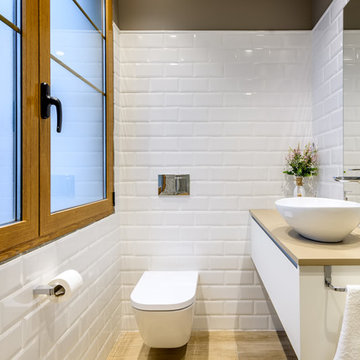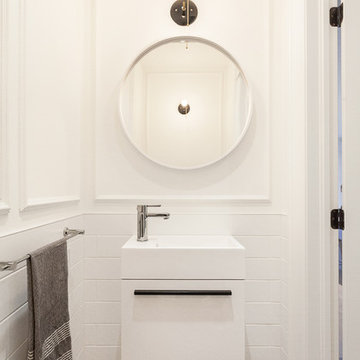Idées déco de WC et toilettes avec un carrelage blanc et un sol marron
Trier par :
Budget
Trier par:Populaires du jour
1 - 20 sur 638 photos
1 sur 3

Réalisation d'un WC et toilettes tradition avec un placard avec porte à panneau encastré, des portes de placard grises, un carrelage blanc, parquet foncé, une vasque, un sol marron, un plan de toilette blanc et meuble-lavabo sur pied.

Idées déco pour un petit WC et toilettes bord de mer avec un placard à porte shaker, des portes de placard bleues, un carrelage blanc, du carrelage en marbre, un mur gris, un sol en bois brun, un lavabo encastré, un plan de toilette en quartz modifié, un sol marron et un plan de toilette blanc.

This Lafayette, California, modern farmhouse is all about laid-back luxury. Designed for warmth and comfort, the home invites a sense of ease, transforming it into a welcoming haven for family gatherings and events.
This powder room is adorned with artful tiles, a neutral palette, and a sleek vanity. The expansive mirror and strategic lighting create an open and inviting ambience.
Project by Douglah Designs. Their Lafayette-based design-build studio serves San Francisco's East Bay areas, including Orinda, Moraga, Walnut Creek, Danville, Alamo Oaks, Diablo, Dublin, Pleasanton, Berkeley, Oakland, and Piedmont.
For more about Douglah Designs, click here: http://douglahdesigns.com/
To learn more about this project, see here:
https://douglahdesigns.com/featured-portfolio/lafayette-modern-farmhouse-rebuild/

Recreation
Contemporary Style
Aménagement d'un petit WC et toilettes contemporain avec un placard à porte plane, des portes de placard grises, WC à poser, un carrelage blanc, des carreaux de céramique, un mur blanc, parquet foncé, un plan de toilette en granite, un sol marron, un plan de toilette blanc et meuble-lavabo suspendu.
Aménagement d'un petit WC et toilettes contemporain avec un placard à porte plane, des portes de placard grises, WC à poser, un carrelage blanc, des carreaux de céramique, un mur blanc, parquet foncé, un plan de toilette en granite, un sol marron, un plan de toilette blanc et meuble-lavabo suspendu.

A rich grasscloth wallpaper paired with a sleek, Spanish tile perfectly compliments this beautiful, talavera sink.
Idées déco pour un petit WC et toilettes méditerranéen avec un carrelage blanc, des carreaux de céramique, un mur bleu, tomettes au sol, une vasque, un plan de toilette en bois, un sol marron, un plan de toilette marron, meuble-lavabo suspendu et du papier peint.
Idées déco pour un petit WC et toilettes méditerranéen avec un carrelage blanc, des carreaux de céramique, un mur bleu, tomettes au sol, une vasque, un plan de toilette en bois, un sol marron, un plan de toilette marron, meuble-lavabo suspendu et du papier peint.

We updated this dreary brown bathroom by re-surfacing the hardwood floors, updating the base and case, new transitional door in black, white cabinetry with drawers, all in one sink and counter, dual flush toilet, gold plumbing, fun drop light, circle mirror, gold and white wall covering, and gold with marble hardware!

Cette photo montre un petit WC et toilettes nature avec un placard à porte plane, des portes de placard grises, tous types de WC, un carrelage blanc, du carrelage en marbre, un mur bleu, parquet foncé, un lavabo encastré, un plan de toilette en quartz modifié, un sol marron, un plan de toilette blanc, meuble-lavabo suspendu, un plafond voûté et du papier peint.

Idées déco pour un WC et toilettes contemporain de taille moyenne avec un carrelage blanc, un mur gris, un lavabo intégré, un sol marron, un plan de toilette blanc et meuble-lavabo suspendu.

For this classic San Francisco William Wurster house, we complemented the iconic modernist architecture, urban landscape, and Bay views with contemporary silhouettes and a neutral color palette. We subtly incorporated the wife's love of all things equine and the husband's passion for sports into the interiors. The family enjoys entertaining, and the multi-level home features a gourmet kitchen, wine room, and ample areas for dining and relaxing. An elevator conveniently climbs to the top floor where a serene master suite awaits.

As you can see the prevailing color in this powder room is white. Thanks to the white color, the room is literally filled with light and looks welcoming, light, clean, and spacious.
Traditionally, the floor is decorated in darker color that greatly contrasts with the snow white walls and ceiling. The oval mirror above the wall-mounted sink creates a magic atmosphere in this powder room thanks to both its size and its unusual form.
Looking for unusual interior design ideas for your home to stand out? Contact our outstanding interior designers and make your home look impressive!

Idée de décoration pour un WC et toilettes tradition en bois foncé avec un placard en trompe-l'oeil, un carrelage blanc, un carrelage métro, un mur multicolore, parquet foncé, un lavabo intégré, un sol marron et un plan de toilette blanc.

Inspiration pour un petit WC et toilettes traditionnel avec un carrelage blanc, un mur gris, un sol en bois brun, un lavabo suspendu et un sol marron.

Exemple d'un petit WC suspendu tendance avec un placard à porte plane, des portes de placard blanches, un carrelage blanc, un carrelage métro, un mur marron, un sol en carrelage de porcelaine, une vasque, un sol marron et un plan de toilette beige.

Calacutta Marble
Ship Lap
Coastal Decor
DMW Interior Design
Photo by Andrew Wayne Studios
Cette photo montre un petit WC et toilettes bord de mer avec WC à poser, un carrelage blanc, des carreaux de porcelaine, un mur blanc, parquet foncé, un lavabo encastré, un plan de toilette en quartz modifié et un sol marron.
Cette photo montre un petit WC et toilettes bord de mer avec WC à poser, un carrelage blanc, des carreaux de porcelaine, un mur blanc, parquet foncé, un lavabo encastré, un plan de toilette en quartz modifié et un sol marron.

Aménagement d'un WC et toilettes contemporain en bois foncé de taille moyenne avec un placard à porte plane, WC à poser, un carrelage blanc, des carreaux de céramique, un mur blanc, parquet foncé, un lavabo encastré, un plan de toilette en marbre, un sol marron et un plan de toilette blanc.

Réalisation d'un petit WC et toilettes tradition avec un carrelage blanc, des carreaux de béton, un lavabo posé, un plan de toilette en calcaire, un sol marron et un plan de toilette beige.

Powder Room designed by Veronica Martin Design Studio www.veronicamartindesignstudio.com
Photography by Urszula Muntean Photography
Cette image montre un petit WC et toilettes design avec un lavabo intégré, un placard à porte plane, des portes de placard blanches, un carrelage blanc, un carrelage métro, un mur blanc, parquet foncé et un sol marron.
Cette image montre un petit WC et toilettes design avec un lavabo intégré, un placard à porte plane, des portes de placard blanches, un carrelage blanc, un carrelage métro, un mur blanc, parquet foncé et un sol marron.

The original footprint of this powder room was a tight fit- so we utilized space saving techniques like a wall mounted toilet, an 18" deep vanity and a new pocket door. Blue dot "Dumbo" wallpaper, weathered looking oak vanity and a wall mounted polished chrome faucet brighten this space and will make you want to linger for a bit.

a powder room was created by eliminating the existing hall closet and stealing a little space from the existing bedroom behind. a linen wall covering was added with a nail head detail giving the powder room a polished look.
WoodStone Inc, General Contractor
Home Interiors, Cortney McDougal, Interior Design
Draper White Photography

Aitor Estévez
Cette photo montre un petit WC suspendu bord de mer en bois brun avec un placard sans porte, un carrelage bleu, un carrelage blanc, mosaïque, un sol en bois brun, une grande vasque, un plan de toilette en bois, un sol marron et un plan de toilette marron.
Cette photo montre un petit WC suspendu bord de mer en bois brun avec un placard sans porte, un carrelage bleu, un carrelage blanc, mosaïque, un sol en bois brun, une grande vasque, un plan de toilette en bois, un sol marron et un plan de toilette marron.
Idées déco de WC et toilettes avec un carrelage blanc et un sol marron
1