Idées déco de WC et toilettes avec un sol marron et un plafond voûté
Trier par :
Budget
Trier par:Populaires du jour
1 - 20 sur 35 photos
1 sur 3

Cette photo montre un petit WC et toilettes nature avec un placard à porte plane, des portes de placard grises, tous types de WC, un carrelage blanc, du carrelage en marbre, un mur bleu, parquet foncé, un lavabo encastré, un plan de toilette en quartz modifié, un sol marron, un plan de toilette blanc, meuble-lavabo suspendu, un plafond voûté et du papier peint.
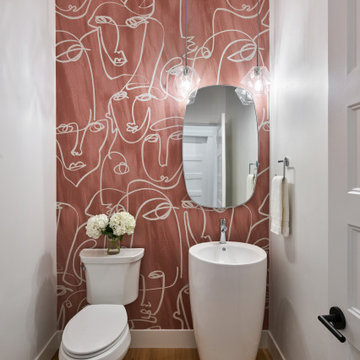
Fun guest bath with statement wallpaper and unique sink basin.
Aménagement d'un WC et toilettes classique de taille moyenne avec WC à poser, un mur blanc, un sol en bois brun, un lavabo de ferme, un sol marron et un plafond voûté.
Aménagement d'un WC et toilettes classique de taille moyenne avec WC à poser, un mur blanc, un sol en bois brun, un lavabo de ferme, un sol marron et un plafond voûté.

Aménagement d'un WC et toilettes rétro de taille moyenne avec un placard en trompe-l'oeil, des portes de placard marrons, WC à poser, un carrelage multicolore, des carreaux de céramique, un mur multicolore, un sol en bois brun, une vasque, un plan de toilette en bois, un sol marron, un plan de toilette marron, meuble-lavabo sur pied, un plafond voûté et du papier peint.

Accent walls are trending right now and this homeowner chose cobblestone brushed silver metal tiles. The sink has its own details with a black and chrome faucet and a metal sink.

The powder bath floating vanity is wrapped with Cambria’s “Ironsbridge” pattern with a bottom white oak shelf for any out-of-sight extra storage needs. The vanity is combined with gold plumbing, a tall splash to ceiling backlit mirror, and a dark gray linen wallpaper to create a sophisticated and contrasting powder bath.
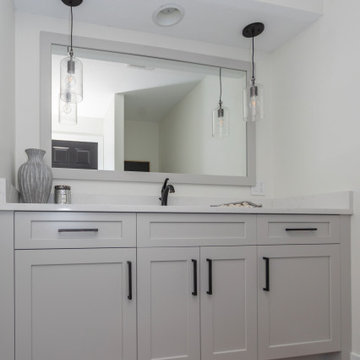
The grey and white color scheme in this powder room create a very light and airy atmosphere.
Exemple d'un petit WC et toilettes nature avec un placard à porte plane, des portes de placard grises, un mur blanc, un sol en bois brun, un sol marron, un plan de toilette blanc, meuble-lavabo encastré et un plafond voûté.
Exemple d'un petit WC et toilettes nature avec un placard à porte plane, des portes de placard grises, un mur blanc, un sol en bois brun, un sol marron, un plan de toilette blanc, meuble-lavabo encastré et un plafond voûté.

Even the teensiest Powder bathroom can be a magnificent space to renovate – here is the proof. Bold watercolor wallpaper and sleek brass accents turned this into a chic space with big personality. We designed a custom walnut wood pedestal vanity to hold a custom black pearl leathered granite top with a built-up mitered edge. Simply sleek. To protect the wallpaper from water a crystal clear acrylic splash is installed with brass standoffs as the backsplash.
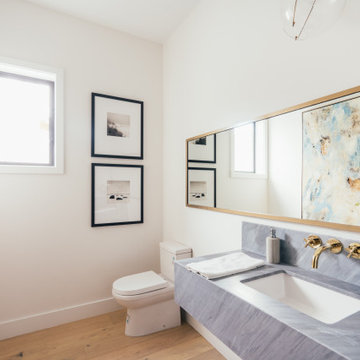
Idée de décoration pour un WC et toilettes marin avec un mur blanc, un sol en bois brun, un lavabo encastré, un sol marron, un plan de toilette gris et un plafond voûté.

Old world inspired, wallpapered powder room with v-groove wainscot, wall mount faucet and vessel sink.
Réalisation d'un petit WC et toilettes tradition en bois foncé avec un placard sans porte, WC séparés, un mur gris, une vasque, un plan de toilette en marbre, un sol marron, un plan de toilette jaune, meuble-lavabo sur pied, un plafond voûté et du papier peint.
Réalisation d'un petit WC et toilettes tradition en bois foncé avec un placard sans porte, WC séparés, un mur gris, une vasque, un plan de toilette en marbre, un sol marron, un plan de toilette jaune, meuble-lavabo sur pied, un plafond voûté et du papier peint.
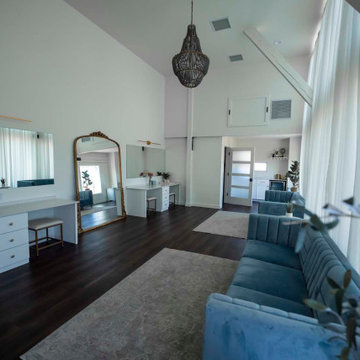
Post and beam wedding venue bridal suite
Inspiration pour un WC et toilettes chalet de taille moyenne avec un mur blanc, un sol marron et un plafond voûté.
Inspiration pour un WC et toilettes chalet de taille moyenne avec un mur blanc, un sol marron et un plafond voûté.

Seabrook features miles of shoreline just 30 minutes from downtown Houston. Our clients found the perfect home located on a canal with bay access, but it was a bit dated. Freshening up a home isn’t just paint and furniture, though. By knocking down some walls in the main living area, an open floor plan brightened the space and made it ideal for hosting family and guests. Our advice is to always add in pops of color, so we did just with brass. The barstools, light fixtures, and cabinet hardware compliment the airy, white kitchen. The living room’s 5 ft wide chandelier pops against the accent wall (not that it wasn’t stunning on its own, though). The brass theme flows into the laundry room with built-in dog kennels for the client’s additional family members.
We love how bright and airy this bayside home turned out!
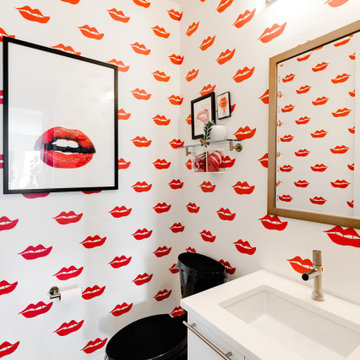
Come by 6148 Beeler Court in Beeler Park neighborhood this weekend! This gorgeous Modern Infinity Vive 1 home offers upgrades and custom features throughout, including the open-concept main floor living and gourmet kitchen with oversized island. Check out the finished basement bar, primary ensuite soaker tub, home office, and mountain views from this corner lot home in Central Park.
5 br 5 ba :: 4,522 sq ft :: $1,500,000
#ArtOfHomeTeam #BeelerPark #CentralPark #eXpRealty #DenverHomes
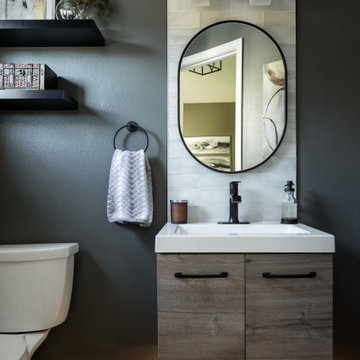
Powder room with floating vanity and lighting helps create a more open feel and allows for hidden storage. The glass wall tile accentuate the ceiling height. The matte black fixtures tie in to the kitchen remodel.
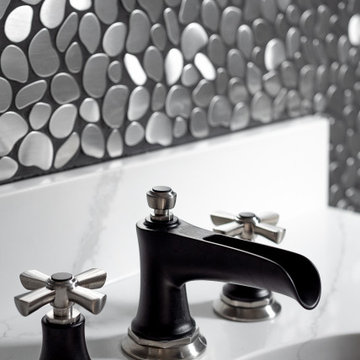
Accent walls are trending right now and this homeowner chose cobblestone brushed silver metal tiles. The sink has its own details with a black and chrome faucet and a metal sink.
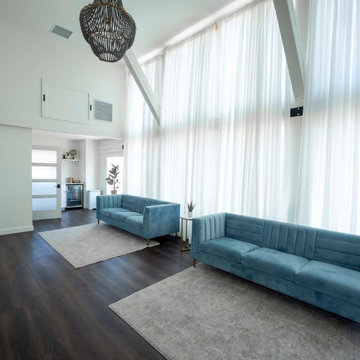
Post and beam wedding venue bridal suite
Cette photo montre un WC et toilettes montagne de taille moyenne avec un mur blanc, un sol marron et un plafond voûté.
Cette photo montre un WC et toilettes montagne de taille moyenne avec un mur blanc, un sol marron et un plafond voûté.
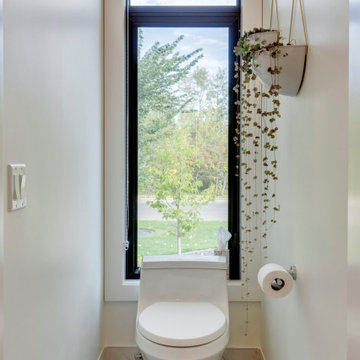
Hanging planters are used to bring a unique detail into this space.
Exemple d'un WC et toilettes moderne avec WC à poser, un sol en vinyl, un sol marron et un plafond voûté.
Exemple d'un WC et toilettes moderne avec WC à poser, un sol en vinyl, un sol marron et un plafond voûté.
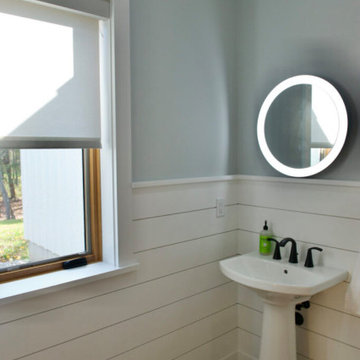
Walking into the gorgeous Vermont slate foyer, our made in Vermont, EcoSmart Roller Shades start to appear.
Aménagement d'un grand WC et toilettes contemporain avec un placard à porte plane, des portes de placard blanches, WC à poser, un mur bleu, un sol en ardoise, un lavabo de ferme, un sol marron, meuble-lavabo sur pied, un plafond voûté et du lambris de bois.
Aménagement d'un grand WC et toilettes contemporain avec un placard à porte plane, des portes de placard blanches, WC à poser, un mur bleu, un sol en ardoise, un lavabo de ferme, un sol marron, meuble-lavabo sur pied, un plafond voûté et du lambris de bois.
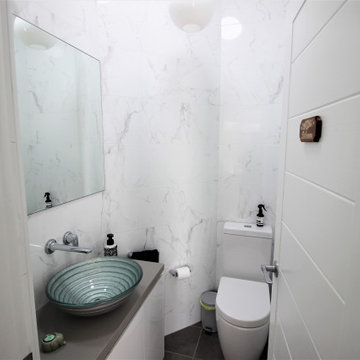
Powder room with marble wall tiles
Idée de décoration pour un WC et toilettes marin de taille moyenne avec un placard en trompe-l'oeil, des portes de placard blanches, WC à poser, un carrelage blanc, du carrelage en marbre, un mur blanc, un sol en carrelage de porcelaine, un plan vasque, un plan de toilette en quartz modifié, un sol marron, un plan de toilette marron, meuble-lavabo encastré et un plafond voûté.
Idée de décoration pour un WC et toilettes marin de taille moyenne avec un placard en trompe-l'oeil, des portes de placard blanches, WC à poser, un carrelage blanc, du carrelage en marbre, un mur blanc, un sol en carrelage de porcelaine, un plan vasque, un plan de toilette en quartz modifié, un sol marron, un plan de toilette marron, meuble-lavabo encastré et un plafond voûté.
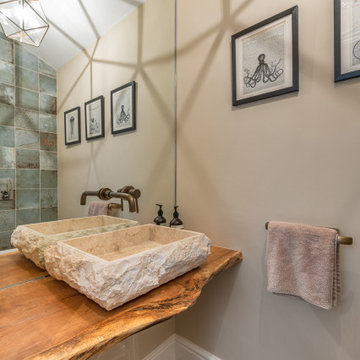
A tall ceiling'd cloakroom with a lavish live edge worktop with a stone basin. Full height mirror and tall ceilings to make the space feel larger.
Réalisation d'un grand WC et toilettes minimaliste avec un mur beige, un sol en bois brun, un plan de toilette en bois, un sol marron, un plan de toilette marron et un plafond voûté.
Réalisation d'un grand WC et toilettes minimaliste avec un mur beige, un sol en bois brun, un plan de toilette en bois, un sol marron, un plan de toilette marron et un plafond voûté.
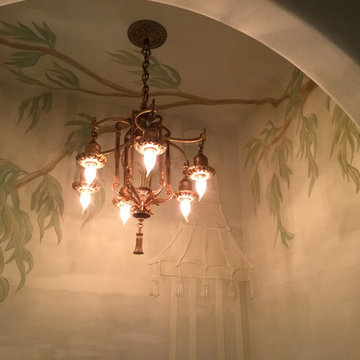
This is the project that started the entire process of design for the home. Although this home is of mediterranean architecture the client wanted traditional decor with true chinoiserie influences. My vision for this space was to feel as if you were standing in a follies garden under the tree of life with branches of wispy eucalyptus leaves dipped in copper carved into the fresh plaster walls with bass relief fretwork bordering the view of an elegant pagoda in the background. You'll also see a hand painted happy little chinaman sitting on a swing on the toilet room wall. The velvety hand plastered walls were painted variations of eucalyptus green and dressed with a magnificant vintage gold pagoda mirror and a vintage art nouveau brass light fixture with hand painted flowers b;emndiong right into the look as if it was made for this scenery. The onyx vessel sink sits on top of a frost glass counter surface to protect the antique Louis commode used as vanity with bronzed bamboo motif faucet.
Idées déco de WC et toilettes avec un sol marron et un plafond voûté
1