Idées déco de WC et toilettes avec un plan de toilette en acier inoxydable et un sol marron
Trier par :
Budget
Trier par:Populaires du jour
1 - 15 sur 15 photos
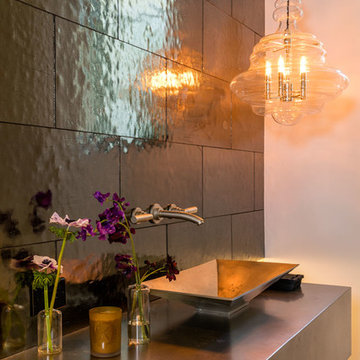
Exemple d'un WC et toilettes tendance avec un carrelage gris, des carreaux de porcelaine, un mur blanc, un sol en bois brun, une vasque, un plan de toilette en acier inoxydable et un sol marron.
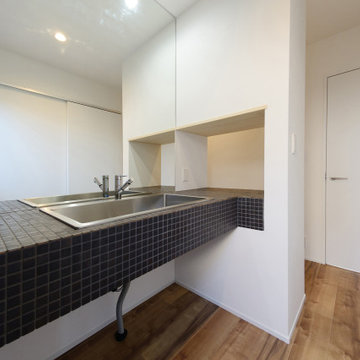
Cette image montre un WC et toilettes minimaliste de taille moyenne avec un carrelage noir, mosaïque, un mur blanc, un lavabo intégré, un plan de toilette en acier inoxydable, un sol marron, un plan de toilette noir et meuble-lavabo encastré.
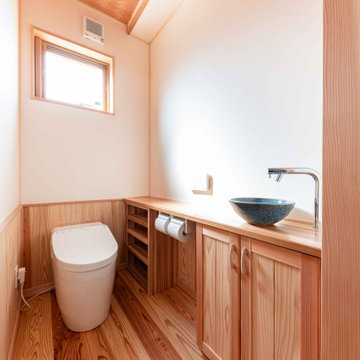
当社オリジナル造作洗面台です。
深型の洗面を埋め込み機能性を保ちました。
さらに、カウンターには防水塗装を施して水を吸わないようにしています。
Cette image montre un petit WC et toilettes avec un placard en trompe-l'oeil, des portes de placard marrons, WC à poser, un carrelage bleu, mosaïque, un mur blanc, parquet clair, une vasque, un plan de toilette en acier inoxydable, un sol marron, un plan de toilette marron, meuble-lavabo encastré, un plafond en papier peint et du papier peint.
Cette image montre un petit WC et toilettes avec un placard en trompe-l'oeil, des portes de placard marrons, WC à poser, un carrelage bleu, mosaïque, un mur blanc, parquet clair, une vasque, un plan de toilette en acier inoxydable, un sol marron, un plan de toilette marron, meuble-lavabo encastré, un plafond en papier peint et du papier peint.
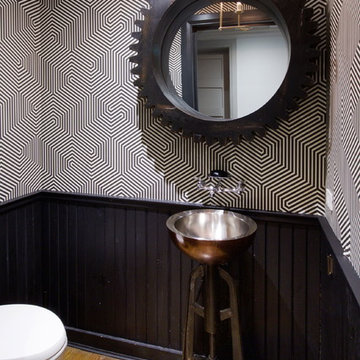
This Dutch Renaissance Revival style Brownstone located in a historic district of the Crown heights neighborhood of Brooklyn was built in 1899. The brownstone was converted to a boarding house in the 1950’s and experienced many years of neglect which made much of the interior detailing unsalvageable with the exception of the stairwell. Therefore the new owners decided to gut renovate the majority of the home, converting it into a four family home. The bottom two units are owner occupied, the design of each includes common elements yet also reflects the style of each owner. Both units have modern kitchens with new high end appliances and stone countertops. They both have had the original wood paneling restored or repaired and both feature large open bathrooms with freestanding tubs, marble slab walls and radiant heated concrete floors. The garden apartment features an open living/dining area that flows through the kitchen to get to the outdoor space. In the kitchen and living room feature large steel French doors which serve to bring the outdoors in. The garden was fully renovated and features a deck with a pergola. Other unique features of this apartment include a modern custom crown molding, a bright geometric tiled fireplace and the labyrinth wallpaper in the powder room. The upper two floors were designed as rental units and feature open kitchens/living areas, exposed brick walls and white subway tiled bathrooms.
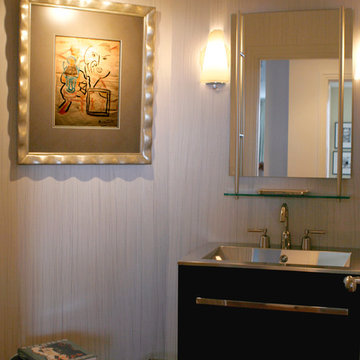
Art and Frame by: The Chesapeake Framing Company
Exemple d'un petit WC et toilettes tendance en bois foncé avec un placard à porte plane, WC séparés, un mur blanc, parquet foncé, un lavabo posé, un plan de toilette en acier inoxydable et un sol marron.
Exemple d'un petit WC et toilettes tendance en bois foncé avec un placard à porte plane, WC séparés, un mur blanc, parquet foncé, un lavabo posé, un plan de toilette en acier inoxydable et un sol marron.
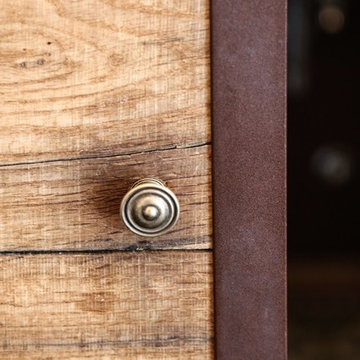
Inspiration pour un petit WC et toilettes style shabby chic en bois vieilli avec un mur blanc, un sol en bois brun, un sol marron, un placard en trompe-l'oeil, WC à poser, un carrelage blanc, carrelage en métal, un lavabo suspendu, un plan de toilette en acier inoxydable et un plan de toilette gris.
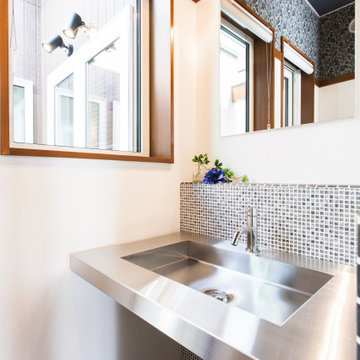
Idées déco pour un WC et toilettes industriel avec un carrelage blanc, mosaïque, un plan de toilette en acier inoxydable, un sol marron, meuble-lavabo suspendu et un plafond en papier peint.
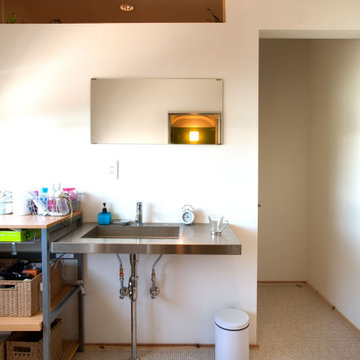
床はクッションフロアですが、タイル柄を使うことで清潔感が増します。
洗面台はクールでスタイリッシュ。サンワカンパニーのSUSカリッサ900を使用しています。
Inspiration pour un WC et toilettes marin de taille moyenne avec un placard sans porte, des portes de placard grises, un mur blanc, parquet peint, un lavabo intégré, un plan de toilette en acier inoxydable, un sol marron, un plan de toilette gris, meuble-lavabo sur pied, un plafond en papier peint et du papier peint.
Inspiration pour un WC et toilettes marin de taille moyenne avec un placard sans porte, des portes de placard grises, un mur blanc, parquet peint, un lavabo intégré, un plan de toilette en acier inoxydable, un sol marron, un plan de toilette gris, meuble-lavabo sur pied, un plafond en papier peint et du papier peint.
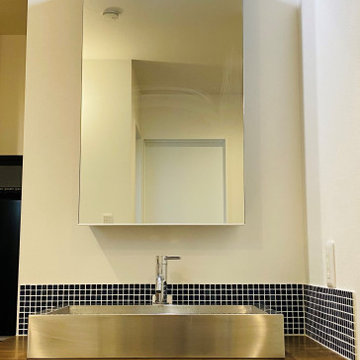
一階の洗面台と同じブルーのタイルがアクセント。
Idées déco pour un WC et toilettes moderne avec un placard sans porte, un carrelage bleu, des carreaux de porcelaine, un mur blanc, parquet peint, une vasque, un plan de toilette en acier inoxydable, un sol marron, un plan de toilette marron, meuble-lavabo encastré, un plafond en papier peint et du papier peint.
Idées déco pour un WC et toilettes moderne avec un placard sans porte, un carrelage bleu, des carreaux de porcelaine, un mur blanc, parquet peint, une vasque, un plan de toilette en acier inoxydable, un sol marron, un plan de toilette marron, meuble-lavabo encastré, un plafond en papier peint et du papier peint.
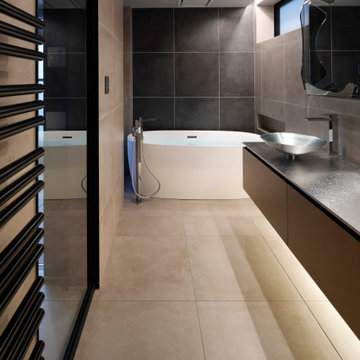
Exemple d'un WC et toilettes industriel avec un placard à porte plane, des portes de placard noires, WC séparés, un carrelage noir, des carreaux de béton, un mur noir, un sol en carrelage de céramique, une vasque, un plan de toilette en acier inoxydable, un sol marron, un plan de toilette noir, meuble-lavabo suspendu et un plafond en papier peint.
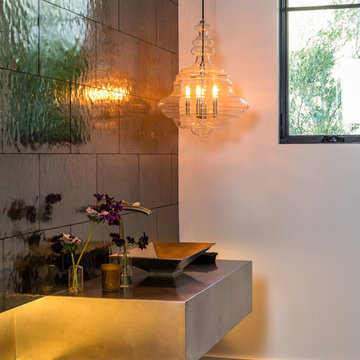
Exemple d'un WC et toilettes tendance de taille moyenne avec un placard sans porte, un carrelage gris, des carreaux de porcelaine, un mur blanc, un sol en bois brun, une vasque, un plan de toilette en acier inoxydable et un sol marron.
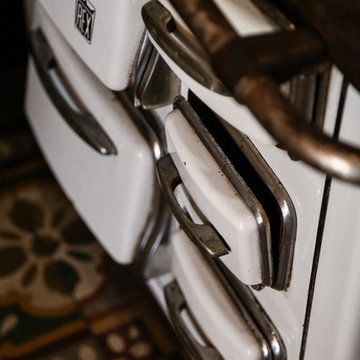
Cette photo montre un petit WC et toilettes romantique en bois vieilli avec un mur blanc, un sol en bois brun, un sol marron, un placard en trompe-l'oeil, WC à poser, un carrelage blanc, carrelage en métal, un lavabo suspendu, un plan de toilette en acier inoxydable et un plan de toilette gris.
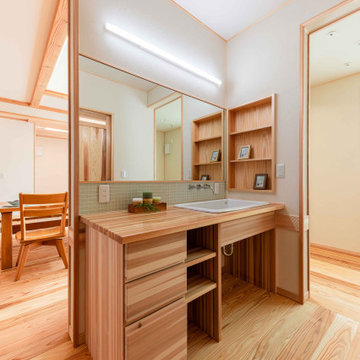
当社オリジナル造作洗面台です。
深型の洗面を埋め込み機能性を保ちました。
さらに、カウンターには防水塗装を施して水を吸わないようにしています。
Aménagement d'un petit WC et toilettes avec un placard en trompe-l'oeil, des portes de placard marrons, un carrelage bleu, mosaïque, un mur blanc, parquet clair, une vasque, un plan de toilette en acier inoxydable, un sol marron, un plan de toilette marron, meuble-lavabo encastré, un plafond en papier peint et du papier peint.
Aménagement d'un petit WC et toilettes avec un placard en trompe-l'oeil, des portes de placard marrons, un carrelage bleu, mosaïque, un mur blanc, parquet clair, une vasque, un plan de toilette en acier inoxydable, un sol marron, un plan de toilette marron, meuble-lavabo encastré, un plafond en papier peint et du papier peint.
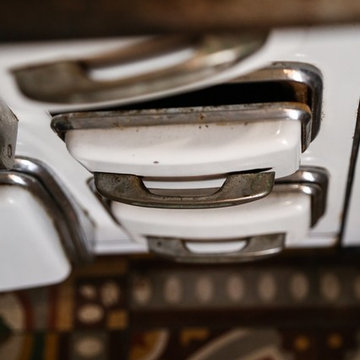
Réalisation d'un petit WC et toilettes style shabby chic en bois vieilli avec un placard en trompe-l'oeil, WC à poser, un carrelage blanc, carrelage en métal, un mur blanc, un sol en bois brun, un lavabo suspendu, un plan de toilette en acier inoxydable, un sol marron et un plan de toilette gris.
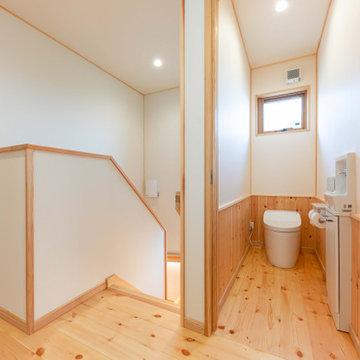
当社オリジナル造作洗面台です。
深型の洗面を埋め込み機能性を保ちました。
さらに、カウンターには防水塗装を施して水を吸わないようにしています。
Exemple d'un petit WC et toilettes avec un placard en trompe-l'oeil, des portes de placard marrons, WC à poser, un mur blanc, parquet clair, une vasque, un plan de toilette en acier inoxydable, un sol marron, un plan de toilette marron, meuble-lavabo sur pied, un plafond en papier peint et du papier peint.
Exemple d'un petit WC et toilettes avec un placard en trompe-l'oeil, des portes de placard marrons, WC à poser, un mur blanc, parquet clair, une vasque, un plan de toilette en acier inoxydable, un sol marron, un plan de toilette marron, meuble-lavabo sur pied, un plafond en papier peint et du papier peint.
Idées déco de WC et toilettes avec un plan de toilette en acier inoxydable et un sol marron
1