Idées déco de WC et toilettes avec WC séparés et un sol marron
Trier par :
Budget
Trier par:Populaires du jour
1 - 20 sur 1 960 photos

Cette image montre un WC et toilettes rustique avec WC séparés, un mur blanc, un sol marron et un lavabo de ferme.

Clients wanted to keep a powder room on the first floor and desired to relocate it away from kitchen and update the look. We needed to minimize the powder room footprint and tuck it into a service area instead of an open public area.
We minimize the footprint and tucked the PR across from the basement stair which created a small ancillary room and buffer between the adjacent rooms. We used a small wall hung basin to make the small room feel larger by exposing more of the floor footprint. Wainscot paneling was installed to create balance, scale and contrasting finishes.
The new powder room exudes simple elegance from the polished nickel hardware, rich contrast and delicate accent lighting. The space is comfortable in scale and leaves you with a sense of eloquence.
Jonathan Kolbe, Photographer

Inspiration pour un petit WC et toilettes traditionnel avec un placard à porte plane, des portes de placard bleues, WC séparés, un mur bleu, un sol en bois brun, un lavabo encastré, un sol marron, meuble-lavabo sur pied et du papier peint.

Photography: Garett + Carrie Buell of Studiobuell/ studiobuell.com
Cette image montre un petit WC et toilettes traditionnel en bois foncé avec un placard en trompe-l'oeil, WC séparés, un lavabo intégré, un plan de toilette en marbre, un plan de toilette blanc, meuble-lavabo sur pied, du papier peint, un mur multicolore, un sol en bois brun et un sol marron.
Cette image montre un petit WC et toilettes traditionnel en bois foncé avec un placard en trompe-l'oeil, WC séparés, un lavabo intégré, un plan de toilette en marbre, un plan de toilette blanc, meuble-lavabo sur pied, du papier peint, un mur multicolore, un sol en bois brun et un sol marron.

Modern farmhouse powder room boasts shiplap accent wall, painted grey cabinet and rustic wood floors.
Cette photo montre un WC et toilettes chic de taille moyenne avec un placard à porte shaker, des portes de placard grises, WC séparés, un mur gris, un sol en bois brun, un lavabo encastré, un plan de toilette en granite, un sol marron, un plan de toilette marron, meuble-lavabo sur pied et du lambris de bois.
Cette photo montre un WC et toilettes chic de taille moyenne avec un placard à porte shaker, des portes de placard grises, WC séparés, un mur gris, un sol en bois brun, un lavabo encastré, un plan de toilette en granite, un sol marron, un plan de toilette marron, meuble-lavabo sur pied et du lambris de bois.
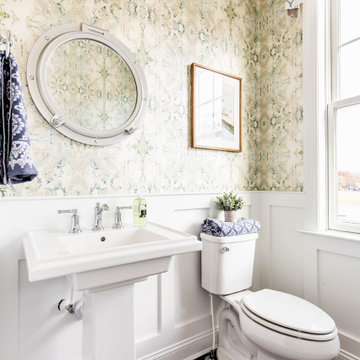
Idées déco pour un WC et toilettes classique avec WC séparés, un mur vert, parquet foncé, un lavabo de ferme, un sol marron et boiseries.
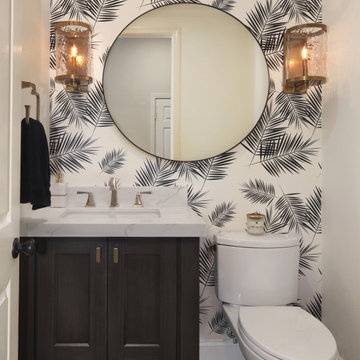
Cette photo montre un WC et toilettes chic avec un placard à porte shaker, des portes de placard noires, WC séparés, un mur blanc, un sol en bois brun, un lavabo encastré, un plan de toilette en marbre, un sol marron et un plan de toilette multicolore.

Engineered Hardwood: Trends In Wood - Winston Hickory
White Horizontal Wainscoting
Gold Accents
Round Mirror with gold frame
Idées déco pour un petit WC et toilettes classique avec un placard avec porte à panneau encastré, des portes de placard blanches, WC séparés, un carrelage bleu, un mur bleu, un sol en bois brun, un lavabo intégré, un plan de toilette en quartz modifié, un sol marron et un plan de toilette blanc.
Idées déco pour un petit WC et toilettes classique avec un placard avec porte à panneau encastré, des portes de placard blanches, WC séparés, un carrelage bleu, un mur bleu, un sol en bois brun, un lavabo intégré, un plan de toilette en quartz modifié, un sol marron et un plan de toilette blanc.

This gem of a house was built in the 1950s, when its neighborhood undoubtedly felt remote. The university footprint has expanded in the 70 years since, however, and today this home sits on prime real estate—easy biking and reasonable walking distance to campus.
When it went up for sale in 2017, it was largely unaltered. Our clients purchased it to renovate and resell, and while we all knew we'd need to add square footage to make it profitable, we also wanted to respect the neighborhood and the house’s own history. Swedes have a word that means “just the right amount”: lagom. It is a guiding philosophy for us at SYH, and especially applied in this renovation. Part of the soul of this house was about living in just the right amount of space. Super sizing wasn’t a thing in 1950s America. So, the solution emerged: keep the original rectangle, but add an L off the back.
With no owner to design with and for, SYH created a layout to appeal to the masses. All public spaces are the back of the home--the new addition that extends into the property’s expansive backyard. A den and four smallish bedrooms are atypically located in the front of the house, in the original 1500 square feet. Lagom is behind that choice: conserve space in the rooms where you spend most of your time with your eyes shut. Put money and square footage toward the spaces in which you mostly have your eyes open.
In the studio, we started calling this project the Mullet Ranch—business up front, party in the back. The front has a sleek but quiet effect, mimicking its original low-profile architecture street-side. It’s very Hoosier of us to keep appearances modest, we think. But get around to the back, and surprise! lofted ceilings and walls of windows. Gorgeous.

Idée de décoration pour un petit WC et toilettes tradition en bois clair avec WC séparés, un mur noir, un lavabo encastré, un sol marron, un plan de toilette blanc, un placard à porte shaker, parquet clair, un plan de toilette en marbre, meuble-lavabo sur pied et du papier peint.

Cette photo montre un WC et toilettes bord de mer avec WC séparés, un mur bleu, parquet foncé, un plan vasque et un sol marron.

Idée de décoration pour un WC et toilettes champêtre avec WC séparés, un mur gris, parquet foncé, un lavabo de ferme et un sol marron.
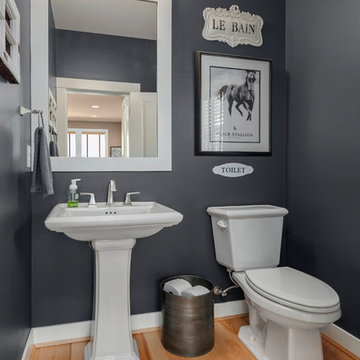
Exemple d'un WC et toilettes chic de taille moyenne avec WC séparés, un mur gris, parquet clair, un lavabo de ferme, un plan de toilette en surface solide et un sol marron.

KuDa Photography
Aménagement d'un petit WC et toilettes contemporain en bois brun avec un mur multicolore, une vasque, un sol marron, un placard à porte plane, WC séparés, un carrelage gris, des carreaux de céramique, parquet clair, un plan de toilette en quartz modifié et un plan de toilette blanc.
Aménagement d'un petit WC et toilettes contemporain en bois brun avec un mur multicolore, une vasque, un sol marron, un placard à porte plane, WC séparés, un carrelage gris, des carreaux de céramique, parquet clair, un plan de toilette en quartz modifié et un plan de toilette blanc.

Cette image montre un petit WC et toilettes traditionnel avec WC séparés, un sol en bois brun, un lavabo de ferme, un mur multicolore et un sol marron.
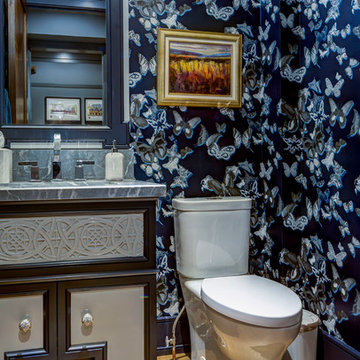
Exemple d'un WC et toilettes chic de taille moyenne avec un placard en trompe-l'oeil, WC séparés, un mur bleu, parquet clair, un lavabo encastré, un plan de toilette en stéatite et un sol marron.

Exemple d'un WC et toilettes chic en bois foncé de taille moyenne avec un placard avec porte à panneau surélevé, WC séparés, un mur bleu, parquet foncé, une vasque, un plan de toilette en granite et un sol marron.

Exemple d'un petit WC et toilettes chic avec WC séparés, un mur multicolore, parquet foncé, un plan vasque, un plan de toilette en marbre, un sol marron et un plan de toilette blanc.

Réalisation d'un petit WC et toilettes design avec un lavabo de ferme, un mur orange, parquet foncé, WC séparés et un sol marron.
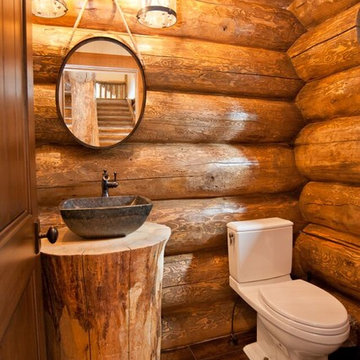
Locally harvested Englemann Spruce 12-14" diameter log home, hand-crafted by Shavano Custom Log Works. Available for nightly and weekly rental. https://www.riverridgerentals.com/breckenridge/vacation-rentals/apres-ski-cabin/
Idées déco de WC et toilettes avec WC séparés et un sol marron
1