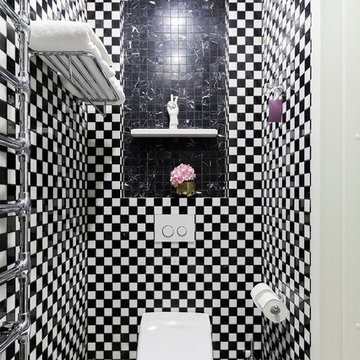Idées déco de WC et toilettes avec un carrelage noir et blanc et un sol multicolore
Trier par :
Budget
Trier par:Populaires du jour
1 - 20 sur 64 photos
1 sur 3

Design by Carol Luke.
Breakdown of the room:
Benjamin Moore HC 105 is on both the ceiling & walls. The darker color on the ceiling works b/c of the 10 ft height coupled w/the west facing window, lighting & white trim.
Trim Color: Benj Moore Decorator White.
Vanity is Wood-Mode Fine Custom Cabinetry: Wood-Mode Essex Recessed Door Style, Black Forest finish on cherry
Countertop/Backsplash - Franco’s Marble Shop: Calacutta Gold marble
Undermount Sink - Kohler “Devonshire”
Tile- Mosaic Tile: baseboards - polished Arabescato base moulding, Arabescato Black Dot basketweave
Crystal Ceiling light- Elk Lighting “Renaissance’
Sconces - Bellacor: “Normandie”, polished Nickel
Faucet - Kallista: “Tuxedo”, polished nickel
Mirror - Afina: “Radiance Venetian”
Toilet - Barclay: “Victoria High Tank”, white w/satin nickel trim & pull chain
Photo by Morgan Howarth.

Modern Farmhouse Powder room with black & white patterned tiles, tiles behind the vanity, charcoal paint color to contras tiles, white vanity with little barn door, black framed mirror and vanity lights.
Small and stylish powder room!
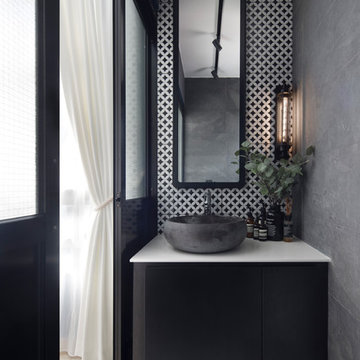
Cette photo montre un petit WC et toilettes scandinave avec un placard à porte plane, des portes de placard noires, un carrelage noir et blanc, un mur gris, une vasque, un sol multicolore et un plan de toilette blanc.

Mosaic tile flooring, a marble wainscot and dramatic black and white floral wallpaper create a stunning powder bath.
Réalisation d'un petit WC et toilettes design avec un placard en trompe-l'oeil, des portes de placard noires, WC à poser, un carrelage noir et blanc, du carrelage en marbre, un mur multicolore, un sol en marbre, un lavabo encastré, un plan de toilette en marbre, un sol multicolore, un plan de toilette noir, meuble-lavabo sur pied et du papier peint.
Réalisation d'un petit WC et toilettes design avec un placard en trompe-l'oeil, des portes de placard noires, WC à poser, un carrelage noir et blanc, du carrelage en marbre, un mur multicolore, un sol en marbre, un lavabo encastré, un plan de toilette en marbre, un sol multicolore, un plan de toilette noir, meuble-lavabo sur pied et du papier peint.

ESCALAR
Cette image montre un WC et toilettes nordique de taille moyenne avec des portes de placard blanches, WC à poser, un carrelage noir et blanc, des carreaux de céramique, un sol en carrelage de céramique, une vasque, un plan de toilette en bois, un placard à porte plane, un mur multicolore et un sol multicolore.
Cette image montre un WC et toilettes nordique de taille moyenne avec des portes de placard blanches, WC à poser, un carrelage noir et blanc, des carreaux de céramique, un sol en carrelage de céramique, une vasque, un plan de toilette en bois, un placard à porte plane, un mur multicolore et un sol multicolore.
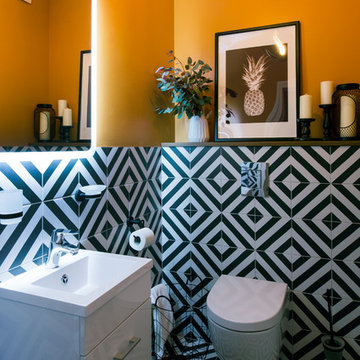
Exemple d'un WC suspendu tendance avec un placard à porte plane, des portes de placard blanches, un carrelage noir et blanc, un mur orange, un lavabo intégré et un sol multicolore.
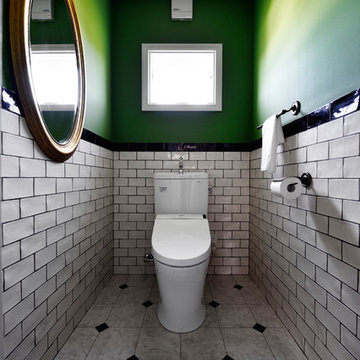
ブラックの太枠と、細かなモザイクタイルが絶妙なバランスです。
Inspiration pour un WC et toilettes design avec WC à poser, un carrelage noir et blanc, un carrelage blanc, un mur vert et un sol multicolore.
Inspiration pour un WC et toilettes design avec WC à poser, un carrelage noir et blanc, un carrelage blanc, un mur vert et un sol multicolore.

Feature in: Luxe Magazine Miami & South Florida Luxury Magazine
If visitors to Robyn and Allan Webb’s one-bedroom Miami apartment expect the typical all-white Miami aesthetic, they’ll be pleasantly surprised upon stepping inside. There, bold theatrical colors, like a black textured wallcovering and bright teal sofa, mix with funky patterns,
such as a black-and-white striped chair, to create a space that exudes charm. In fact, it’s the wife’s style that initially inspired the design for the home on the 20th floor of a Brickell Key high-rise. “As soon as I saw her with a green leather jacket draped across her shoulders, I knew we would be doing something chic that was nothing like the typical all- white modern Miami aesthetic,” says designer Maite Granda of Robyn’s ensemble the first time they met. The Webbs, who often vacation in Paris, also had a clear vision for their new Miami digs: They wanted it to exude their own modern interpretation of French decor.
“We wanted a home that was luxurious and beautiful,”
says Robyn, noting they were downsizing from a four-story residence in Alexandria, Virginia. “But it also had to be functional.”
To read more visit: https:
https://maitegranda.com/wp-content/uploads/2018/01/LX_MIA18_HOM_MaiteGranda_10.pdf
Rolando Diaz
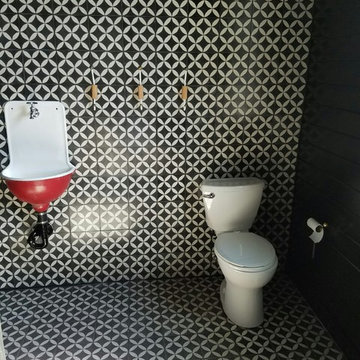
Bathroom in our Circulos Pattern Cement Tile.
"Circulos" pattern Encaustic Cement Tile from Riad Tile. All our handmade Encaustic Cement Tile is only $9sqft. Contact us for questions or to place an order. www.RiadTile.com
RiadTile@gmail.com
805-234-4546 call/text
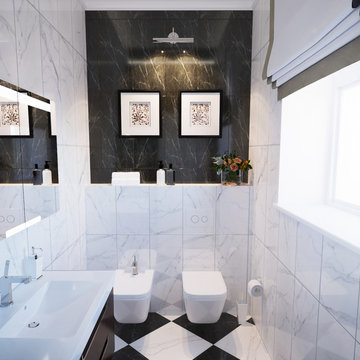
Aménagement d'un petit WC et toilettes classique en bois foncé avec un carrelage noir et blanc, un sol en marbre, un carrelage de pierre, un lavabo posé, un bidet et un sol multicolore.
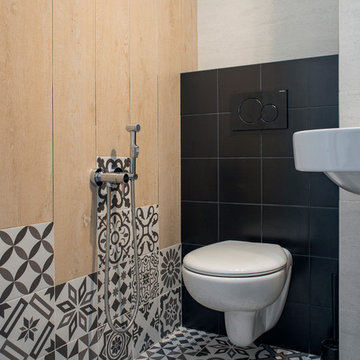
Inspiration pour un WC suspendu design avec un carrelage beige, un carrelage noir et blanc, un carrelage noir et un sol multicolore.
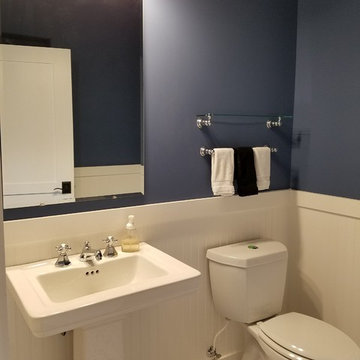
Powder Room includes a black & white octagon & dot ceramic tile mosaic floor and white fixtures. Dark blue walls finish the clean neat space.
Réalisation d'un petit WC et toilettes tradition avec WC séparés, un carrelage noir et blanc, des carreaux de céramique, un mur bleu, un sol en carrelage de terre cuite, un lavabo de ferme, un plan de toilette en surface solide et un sol multicolore.
Réalisation d'un petit WC et toilettes tradition avec WC séparés, un carrelage noir et blanc, des carreaux de céramique, un mur bleu, un sol en carrelage de terre cuite, un lavabo de ferme, un plan de toilette en surface solide et un sol multicolore.

Jame French
Cette image montre un petit WC et toilettes traditionnel avec un mur gris, un sol en carrelage de porcelaine, un carrelage noir et blanc, un carrelage blanc, un plan vasque, WC séparés et un sol multicolore.
Cette image montre un petit WC et toilettes traditionnel avec un mur gris, un sol en carrelage de porcelaine, un carrelage noir et blanc, un carrelage blanc, un plan vasque, WC séparés et un sol multicolore.

Réalisation d'un WC et toilettes sud-ouest américain en bois brun avec un placard à porte plane, un carrelage noir et blanc, un mur beige, un lavabo posé, un sol multicolore, un plan de toilette noir, meuble-lavabo sur pied et poutres apparentes.
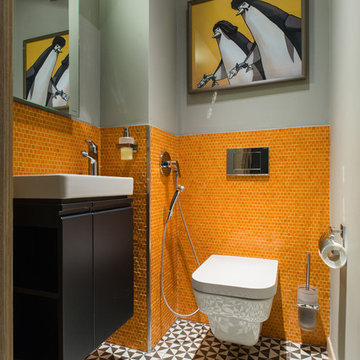
Дмитрий Цыренщиков
Cette photo montre un petit WC suspendu tendance avec un placard à porte plane, des portes de placard noires, un carrelage orange, un carrelage noir et blanc, mosaïque, un mur gris, un lavabo intégré et un sol multicolore.
Cette photo montre un petit WC suspendu tendance avec un placard à porte plane, des portes de placard noires, un carrelage orange, un carrelage noir et blanc, mosaïque, un mur gris, un lavabo intégré et un sol multicolore.
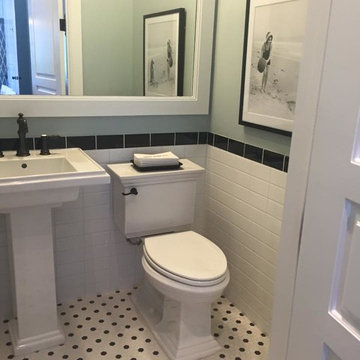
Cette image montre un WC et toilettes traditionnel de taille moyenne avec WC séparés, un carrelage noir et blanc, un carrelage métro, un mur bleu, un sol en carrelage de terre cuite, un lavabo de ferme, un plan de toilette en surface solide et un sol multicolore.
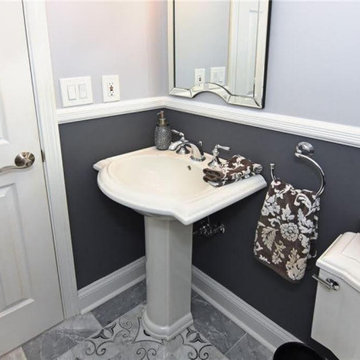
An interior design collaboration with the homeowners offers a well connected transitional style throughout the home. From an open concept kitchen and family room, to a guest powder room, spacious Master Bathroom, and coordination of paint and window treatments for the Living Room, Dining Room, and Master Bedroom. Interior Design by True Identity Concepts.
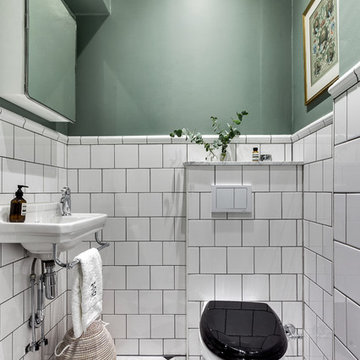
Sibyllegatan 9
Foto: Henrik Nero
Réalisation d'un petit WC suspendu tradition avec un carrelage noir et blanc, un carrelage blanc, un mur vert, un lavabo suspendu, des carreaux de porcelaine et un sol multicolore.
Réalisation d'un petit WC suspendu tradition avec un carrelage noir et blanc, un carrelage blanc, un mur vert, un lavabo suspendu, des carreaux de porcelaine et un sol multicolore.

This gorgeous Main Bathroom starts with a sensational entryway a chandelier and black & white statement-making flooring. The first room is an expansive dressing room with a huge mirror that leads into the expansive main bath. The soaking tub is on a raised platform below shuttered windows allowing a ton of natural light as well as privacy. The giant shower is a show stopper with a seat and walk-in entry.
Idées déco de WC et toilettes avec un carrelage noir et blanc et un sol multicolore
1
