Idées déco de WC et toilettes avec un sol en carrelage de terre cuite et un sol multicolore
Trier par :
Budget
Trier par:Populaires du jour
1 - 20 sur 247 photos
1 sur 3

custom builder, custom home, luxury home,
Idée de décoration pour un WC et toilettes tradition avec un placard à porte shaker, des portes de placard noires, un mur noir, un sol en carrelage de terre cuite, un lavabo encastré, un sol multicolore, un plan de toilette blanc et meuble-lavabo encastré.
Idée de décoration pour un WC et toilettes tradition avec un placard à porte shaker, des portes de placard noires, un mur noir, un sol en carrelage de terre cuite, un lavabo encastré, un sol multicolore, un plan de toilette blanc et meuble-lavabo encastré.
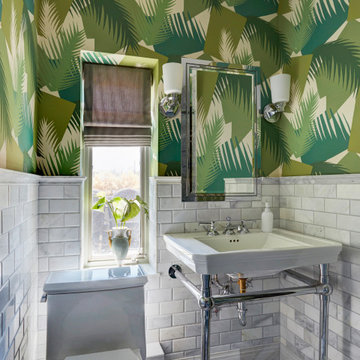
Cette photo montre un WC et toilettes chic avec un carrelage blanc, un mur vert, un sol en carrelage de terre cuite, un plan vasque, un sol multicolore et du papier peint.

Grass cloth wallpaper by Schumacher, a vintage dresser turned vanity from MegMade and lights from Hudson Valley pull together a powder room fit for guests.
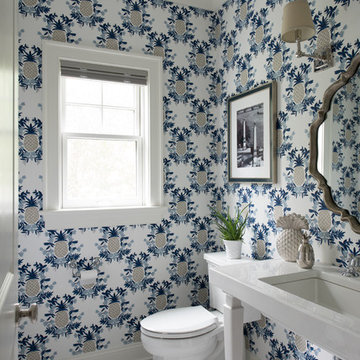
Exemple d'un WC et toilettes chic avec WC séparés, un mur multicolore, un sol en carrelage de terre cuite, un lavabo encastré, un sol multicolore et un plan de toilette blanc.
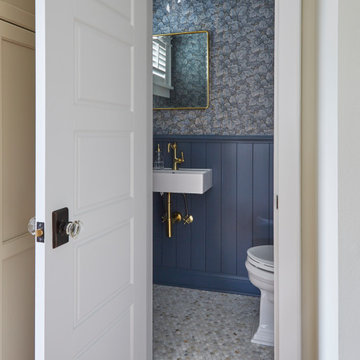
Designed by: Susan Klimala, CKD, CBD
Photography by: Mike Kaskel Photography
For more information on kitchen and bath design ideas go to: www.kitchenstudio-ge.com

We added small powder room out of foyer space. 1800 sq.ft. whole house remodel. We added powder room and mudroom, opened up the walls to create an open concept kitchen. We added electric fireplace into the living room to create a focal point. Brick wall are original to the house to preserve the mid century modern style of the home. 2 full bathroom were completely remodel with more modern finishes.

Powder room featuring an amazing stone sink and green tile
Réalisation d'un petit WC suspendu design avec des portes de placard blanches, un carrelage vert, des carreaux de porcelaine, un mur vert, un sol en carrelage de terre cuite, un lavabo suspendu, un plan de toilette en marbre, un sol multicolore, un plan de toilette multicolore et meuble-lavabo suspendu.
Réalisation d'un petit WC suspendu design avec des portes de placard blanches, un carrelage vert, des carreaux de porcelaine, un mur vert, un sol en carrelage de terre cuite, un lavabo suspendu, un plan de toilette en marbre, un sol multicolore, un plan de toilette multicolore et meuble-lavabo suspendu.
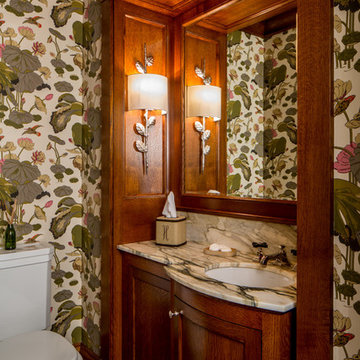
Réalisation d'un WC et toilettes craftsman en bois foncé avec un placard à porte shaker, WC séparés, un mur multicolore, un sol en carrelage de terre cuite, un lavabo encastré, un sol multicolore et un plan de toilette multicolore.

Southwestern style powder room with integrated sink and textured walls.
Architect: Urban Design Associates
Builder: R-Net Custom Homes
Interiors: Billie Springer
Photography: Thompson Photographic
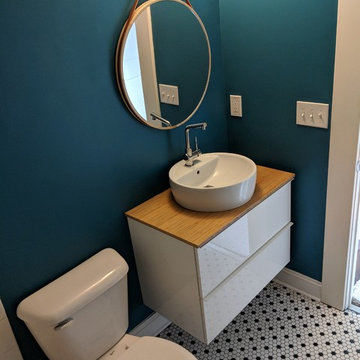
Idée de décoration pour un WC et toilettes vintage de taille moyenne avec un placard à porte plane, des portes de placard blanches, WC séparés, un mur bleu, un sol en carrelage de terre cuite, une vasque, un plan de toilette en bois, un sol multicolore et un plan de toilette marron.

A new powder room with a charming color palette and mosaic floor tile.
Photography (c) Jeffrey Totaro.
Cette image montre un WC et toilettes traditionnel de taille moyenne avec des portes de placard blanches, WC à poser, un carrelage blanc, des carreaux de céramique, un mur vert, un sol en carrelage de terre cuite, un lavabo encastré, un plan de toilette en surface solide, un plan de toilette blanc, un placard à porte shaker et un sol multicolore.
Cette image montre un WC et toilettes traditionnel de taille moyenne avec des portes de placard blanches, WC à poser, un carrelage blanc, des carreaux de céramique, un mur vert, un sol en carrelage de terre cuite, un lavabo encastré, un plan de toilette en surface solide, un plan de toilette blanc, un placard à porte shaker et un sol multicolore.
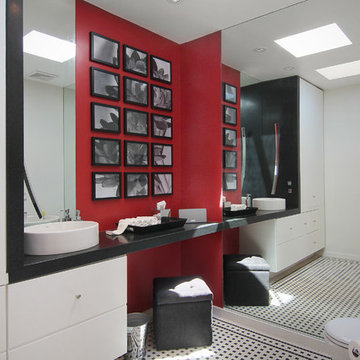
Réalisation d'un WC et toilettes design avec un placard à porte plane, des portes de placard blanches, un mur multicolore, un sol en carrelage de terre cuite, une vasque et un sol multicolore.
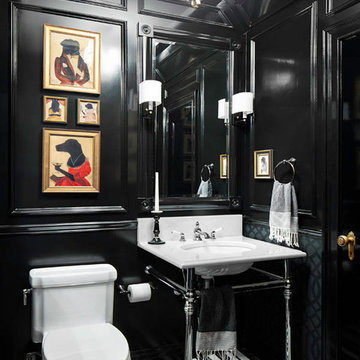
Photos: Donna Dotan Photography; Instagram:
@donnadotanphoto
Réalisation d'un WC et toilettes bohème de taille moyenne avec WC séparés, un mur noir, un sol en carrelage de terre cuite, un plan vasque, un sol multicolore et un plan de toilette blanc.
Réalisation d'un WC et toilettes bohème de taille moyenne avec WC séparés, un mur noir, un sol en carrelage de terre cuite, un plan vasque, un sol multicolore et un plan de toilette blanc.
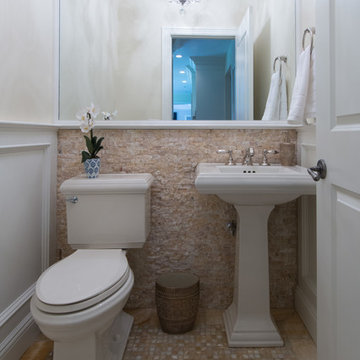
jay Beeber Photographer
Exemple d'un petit WC et toilettes chic avec WC séparés, un carrelage beige, un carrelage gris, un carrelage blanc, un carrelage de pierre, un mur blanc, un sol en carrelage de terre cuite, un lavabo de ferme et un sol multicolore.
Exemple d'un petit WC et toilettes chic avec WC séparés, un carrelage beige, un carrelage gris, un carrelage blanc, un carrelage de pierre, un mur blanc, un sol en carrelage de terre cuite, un lavabo de ferme et un sol multicolore.
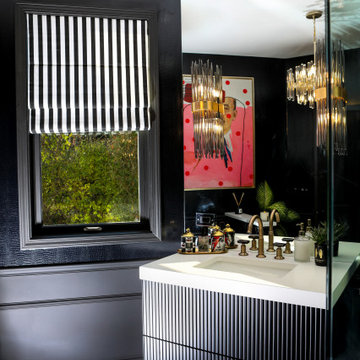
This powder room underwent an amazing transformation. From mixed matched colors to a beautiful black and gold space, this bathroom is to die for. Inside is brand new floor tiles and wall paint along with an all new shower and floating vanity. The walls are covered in a snake skin like wall paper with black wainscoting to accent. A half way was added to conceal the toilet and create more privacy. Gold fixtures and a lovely gold chandelier light up the space perfectly.

Idée de décoration pour un WC et toilettes champêtre en bois clair de taille moyenne avec un placard à porte persienne, WC séparés, un mur vert, un sol en carrelage de terre cuite, un lavabo intégré, un plan de toilette en marbre, un sol multicolore, un plan de toilette blanc et meuble-lavabo sur pied.
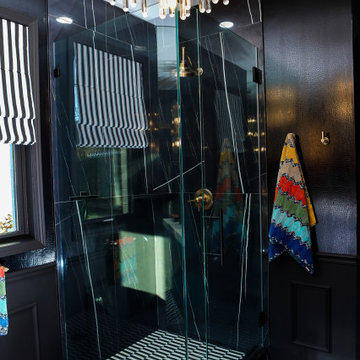
This powder room underwent an amazing transformation. From mixed matched colors to a beautiful black and gold space, this bathroom is to die for. Inside is brand new floor tiles and wall paint along with an all new shower and floating vanity. The walls are covered in a snake skin like wall paper with black wainscoting to accent. A half way was added to conceal the toilet and create more privacy. Gold fixtures and a lovely gold chandelier light up the space perfectly.
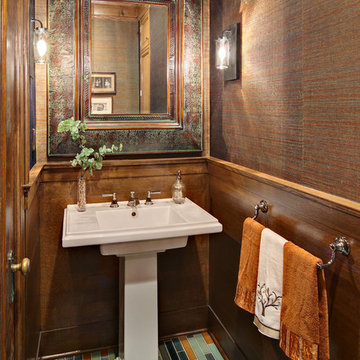
This small powder bathroom is rich in colors and materials and has many “green” elements. The beautifully handmade floor tiles are in a unique shape (2” x 10”) and are handmade, glazed and fired by North Prairie Tileworks, a local tile company. Each tile is individual in both character and color. Complementing the floors is the natural sisal wall covering in rich copper, bronze and green tones. In addition to its beauty, this product is “breathable” to reduce the risk of mold and bacteria. Classically styled plumbing fixtures and accessories are finished in beautiful polished nickel. Illuminating the room, wall sconces, made from recycled materials in an oil-rubbed bronze finish, flank the wide framed mirror above the sink. All the paint used on this project meets or exceeds standards for LEED & Green Seal certification.
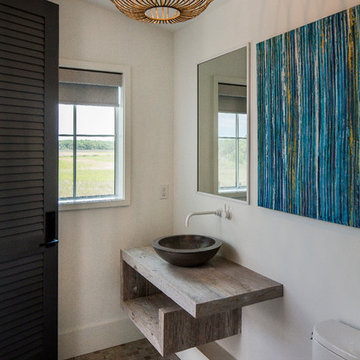
Inspiration pour un WC et toilettes rustique avec un placard sans porte, WC séparés, un mur blanc, un sol en carrelage de terre cuite, une vasque, un plan de toilette en bois, un sol multicolore et un plan de toilette marron.
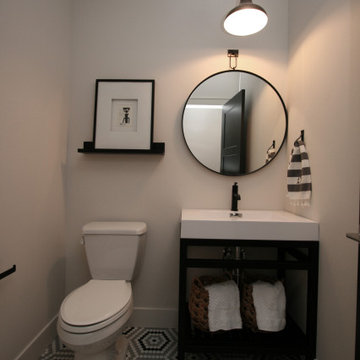
Idée de décoration pour un petit WC et toilettes tradition avec un placard en trompe-l'oeil, des portes de placard noires, WC séparés, un carrelage blanc, un mur blanc, un sol en carrelage de terre cuite, un lavabo intégré, un plan de toilette en quartz modifié, un sol multicolore, un plan de toilette blanc et meuble-lavabo sur pied.
Idées déco de WC et toilettes avec un sol en carrelage de terre cuite et un sol multicolore
1