Idées déco de WC et toilettes avec un sol multicolore
Trier par :
Budget
Trier par:Populaires du jour
41 - 60 sur 2 151 photos
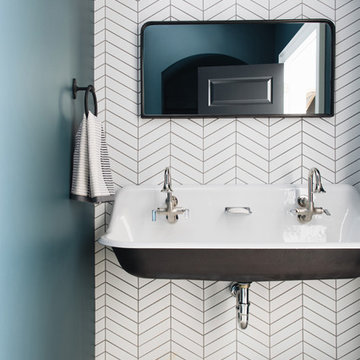
Stoffer Photography
Aménagement d'un petit WC et toilettes classique avec un mur multicolore, une grande vasque et un sol multicolore.
Aménagement d'un petit WC et toilettes classique avec un mur multicolore, une grande vasque et un sol multicolore.
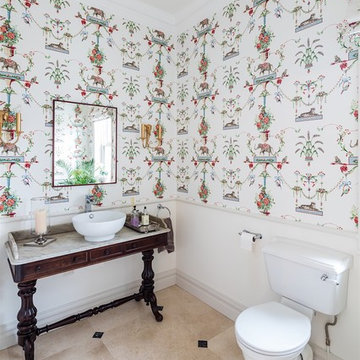
Richard Hatch Photography
Idée de décoration pour un WC et toilettes tradition avec WC séparés, un carrelage beige, un mur multicolore, une vasque et un sol multicolore.
Idée de décoration pour un WC et toilettes tradition avec WC séparés, un carrelage beige, un mur multicolore, une vasque et un sol multicolore.
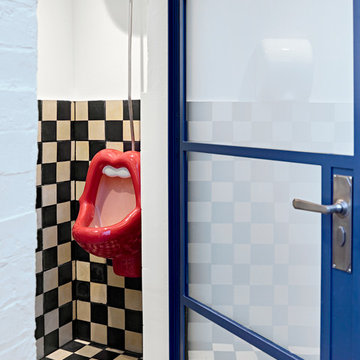
Nick Smith Photography
Aménagement d'un petit WC et toilettes éclectique avec un urinoir, un carrelage noir et blanc, un mur blanc, un sol en carrelage de céramique et un sol multicolore.
Aménagement d'un petit WC et toilettes éclectique avec un urinoir, un carrelage noir et blanc, un mur blanc, un sol en carrelage de céramique et un sol multicolore.
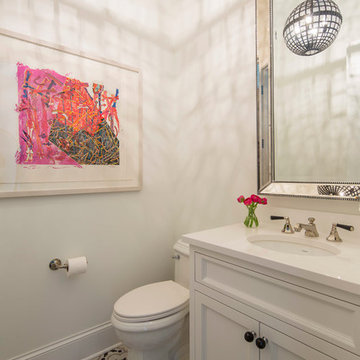
Martha O’Hara Interiors, Interior Design & Photo Styling | John Kraemer & Sons, Builder | Troy Thies, Photography | Ben Nelson, Designer | Please Note: All “related,” “similar,” and “sponsored” products tagged or listed by Houzz are not actual products pictured. They have not been approved by Martha O’Hara Interiors nor any of the professionals credited. For info about our work: design@oharainteriors.com
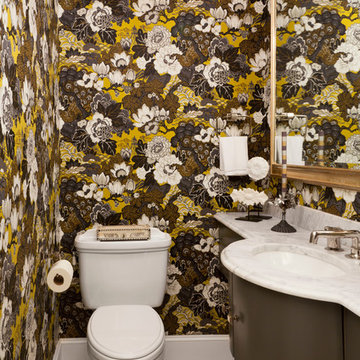
Traditional Powder Room with Floral Wallpaper, Photo by Emily Minton Redfield
Cette photo montre un petit WC et toilettes chic avec des portes de placard marrons, WC séparés, un lavabo encastré, un plan de toilette blanc, un mur multicolore, un sol en carrelage de terre cuite et un sol multicolore.
Cette photo montre un petit WC et toilettes chic avec des portes de placard marrons, WC séparés, un lavabo encastré, un plan de toilette blanc, un mur multicolore, un sol en carrelage de terre cuite et un sol multicolore.
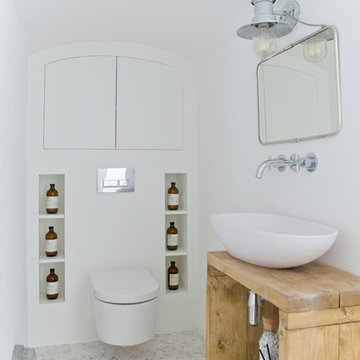
Cette image montre un petit WC suspendu nordique avec un placard sans porte, des portes de placard blanches, un mur blanc, un sol en carrelage de terre cuite, une vasque, un sol multicolore et un plan de toilette en bois.
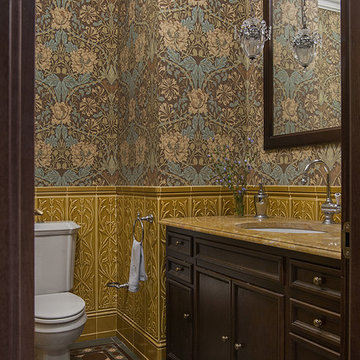
Фото: Ольга Мелекесцева, стилист: Юлия Чеботарь
Idées déco pour un WC et toilettes victorien en bois foncé avec un placard avec porte à panneau encastré, WC séparés, un mur multicolore, un sol multicolore et un plan de toilette jaune.
Idées déco pour un WC et toilettes victorien en bois foncé avec un placard avec porte à panneau encastré, WC séparés, un mur multicolore, un sol multicolore et un plan de toilette jaune.
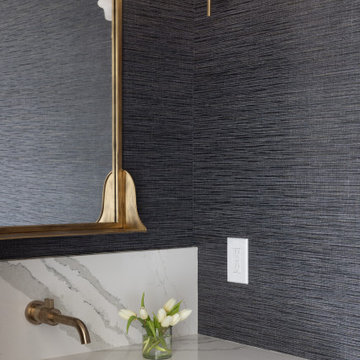
Our clients relocated to Ann Arbor and struggled to find an open layout home that was fully functional for their family. We worked to create a modern inspired home with convenient features and beautiful finishes.
This 4,500 square foot home includes 6 bedrooms, and 5.5 baths. In addition to that, there is a 2,000 square feet beautifully finished basement. It has a semi-open layout with clean lines to adjacent spaces, and provides optimum entertaining for both adults and kids.
The interior and exterior of the home has a combination of modern and transitional styles with contrasting finishes mixed with warm wood tones and geometric patterns.

Туалет с МДФ панелями и молдингами в квартире ВТБ Арена Парк
Exemple d'un WC suspendu éclectique de taille moyenne avec un placard à porte plane, des portes de placard grises, un mur multicolore, un sol en carrelage de porcelaine, un lavabo suspendu, un sol multicolore, meuble-lavabo suspendu, un plafond décaissé et boiseries.
Exemple d'un WC suspendu éclectique de taille moyenne avec un placard à porte plane, des portes de placard grises, un mur multicolore, un sol en carrelage de porcelaine, un lavabo suspendu, un sol multicolore, meuble-lavabo suspendu, un plafond décaissé et boiseries.

Inspiration pour un WC et toilettes traditionnel avec des portes de placard blanches, des carreaux de porcelaine, un mur blanc, un sol en carrelage de porcelaine, un lavabo encastré, un plan de toilette en quartz, un sol multicolore, un plan de toilette beige et meuble-lavabo sur pied.

Cette image montre un petit WC suspendu rustique avec un placard à porte affleurante, des portes de placard beiges, un carrelage beige, mosaïque, un mur beige, carreaux de ciment au sol, un lavabo suspendu, un sol multicolore et meuble-lavabo encastré.
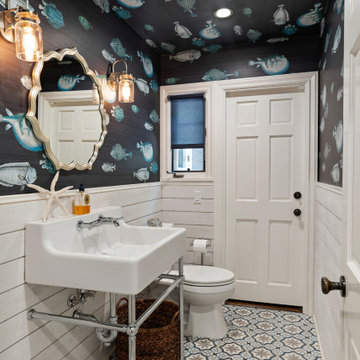
Cette photo montre un WC et toilettes bord de mer avec un mur bleu, un plan vasque, un sol multicolore, boiseries et du papier peint.

Project designed by Franconia interior designer Randy Trainor. She also serves the New Hampshire Ski Country, Lake Regions and Coast, including Lincoln, North Conway, and Bartlett.
For more about Randy Trainor, click here: https://crtinteriors.com/
To learn more about this project, click here: https://crtinteriors.com/loon-mountain-ski-house/

Réalisation d'un petit WC et toilettes marin avec un sol en marbre, un carrelage beige, un carrelage marron, un carrelage gris, des carreaux de porcelaine, un mur multicolore, un plan vasque et un sol multicolore.

Dark powder room with tile chair rail
Aménagement d'un petit WC et toilettes classique avec WC séparés, un carrelage noir, du carrelage en pierre calcaire, un mur noir, un sol en carrelage de porcelaine, un lavabo de ferme et un sol multicolore.
Aménagement d'un petit WC et toilettes classique avec WC séparés, un carrelage noir, du carrelage en pierre calcaire, un mur noir, un sol en carrelage de porcelaine, un lavabo de ferme et un sol multicolore.
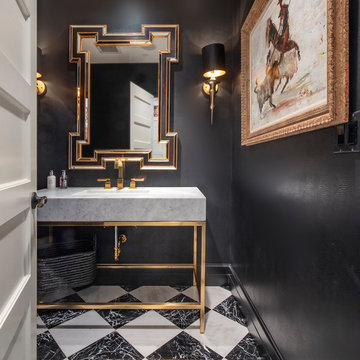
Cette image montre un WC et toilettes design avec un placard sans porte, un mur noir, un plan vasque, un sol multicolore et un plan de toilette gris.
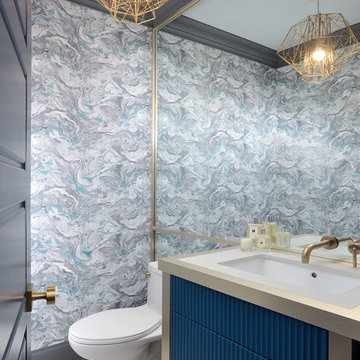
Larry Arnal Photography
Idées déco pour un WC et toilettes classique avec un placard en trompe-l'oeil, des portes de placard bleues, WC à poser, un mur multicolore, un lavabo encastré, un sol multicolore et un plan de toilette multicolore.
Idées déco pour un WC et toilettes classique avec un placard en trompe-l'oeil, des portes de placard bleues, WC à poser, un mur multicolore, un lavabo encastré, un sol multicolore et un plan de toilette multicolore.
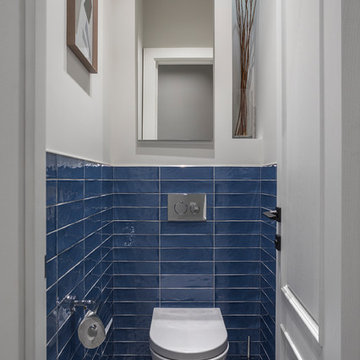
Cette image montre un WC suspendu design avec un carrelage bleu, un mur blanc et un sol multicolore.

This new powder room was carved from existing space within the home and part of a larger renovation. Near its location in the existing space was an ensuite bedroom that was relocated above the garage. The clients have a love of natural elements and wanted the powder room to be generous with a modern and organic feel. This aesthetic direction led us to choosing a soothing paint color and tile with earth tones and texture, both in mosaic and large format. A custom stained floating vanity offers roomy storage and helps to expand the space by allowing the entire floor to be visible upon entering. A stripe of the mosaic wall tile on the floor draws the eye straight to the window wall across the room. A unique metal tile border is used to separate wall materials while complimenting the pattern and texture of the vanity hardware. Modern wall sconces and framed mirror add pizazz without taking away from the whole.
Photo: Peter Krupenye
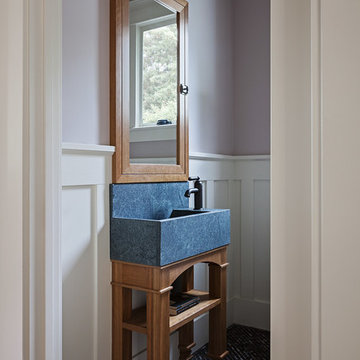
Michele Lee Wilson
Idées déco pour un WC et toilettes craftsman de taille moyenne avec un mur violet, un plan vasque et un sol multicolore.
Idées déco pour un WC et toilettes craftsman de taille moyenne avec un mur violet, un plan vasque et un sol multicolore.
Idées déco de WC et toilettes avec un sol multicolore
3