Idées déco de WC et toilettes avec des portes de placard noires et un sol noir
Trier par :
Budget
Trier par:Populaires du jour
1 - 20 sur 209 photos
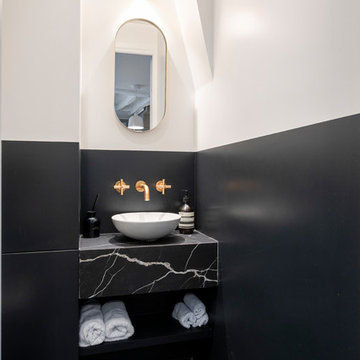
Aménagement d'un WC et toilettes contemporain avec un placard sans porte, des portes de placard noires, un mur multicolore, une vasque, un sol noir et un plan de toilette noir.

Inspiration pour un WC et toilettes vintage de taille moyenne avec un placard à porte plane, des portes de placard noires, un mur gris, un sol en carrelage de céramique, un lavabo encastré, un plan de toilette en bois, un sol noir, un plan de toilette noir, meuble-lavabo suspendu et du papier peint.

The ultimate powder room. A celebration of beautiful materials, we keep the colours very restrained as the flooring is such an eyecatcher. But the space is both luxurious and dramatic. The bespoke marble floating vanity unit, with functional storage, is both functional and beautiful. The full-height mirror opens the space, adding height and drama. the brushed brass tap gives a sense of luxury and compliments the simple Murano glass pendant.

Bold and fun Guest Bathroom
Aménagement d'un petit WC et toilettes éclectique avec des portes de placard noires, WC à poser, un carrelage multicolore, un mur multicolore, un sol en carrelage de céramique, un lavabo suspendu, un plan de toilette en bois, un sol noir et un plan de toilette noir.
Aménagement d'un petit WC et toilettes éclectique avec des portes de placard noires, WC à poser, un carrelage multicolore, un mur multicolore, un sol en carrelage de céramique, un lavabo suspendu, un plan de toilette en bois, un sol noir et un plan de toilette noir.
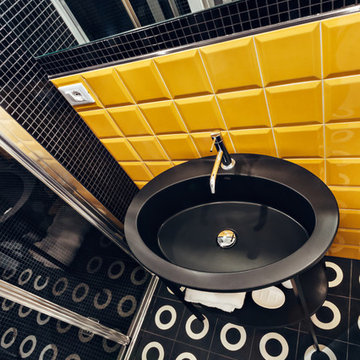
Inspiration pour un petit WC et toilettes design avec des portes de placard noires, un carrelage jaune, des carreaux de céramique, sol en béton ciré et un sol noir.
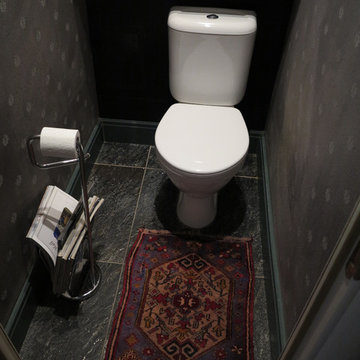
Фотограф Алексей Народицкий
Inspiration pour un petit WC et toilettes traditionnel avec un placard avec porte à panneau surélevé, des portes de placard noires, WC à poser, un mur noir, un sol en carrelage de porcelaine et un sol noir.
Inspiration pour un petit WC et toilettes traditionnel avec un placard avec porte à panneau surélevé, des portes de placard noires, WC à poser, un mur noir, un sol en carrelage de porcelaine et un sol noir.

Cette image montre un WC et toilettes traditionnel avec un placard sans porte, des portes de placard noires, un mur multicolore, un lavabo encastré, un sol noir, un plan de toilette noir et meuble-lavabo sur pied.
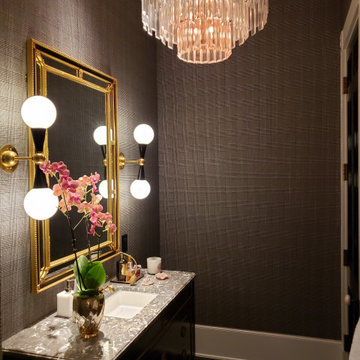
Fabric stretched on walls is a black and white windowpane check wool.
The guest powder room has an antique vanity, a large mirror and a glass chandelier and 2 wall sconces. Interior Design by Leigh Chiu Design. Wall upholstery installation by VETHOMAN. Clean Edge Wall Upholstery

Aménagement d'un WC et toilettes classique de taille moyenne avec un placard avec porte à panneau encastré, des portes de placard noires, WC séparés, un mur noir, carreaux de ciment au sol, un lavabo encastré, un plan de toilette en marbre, un sol noir et un plan de toilette blanc.
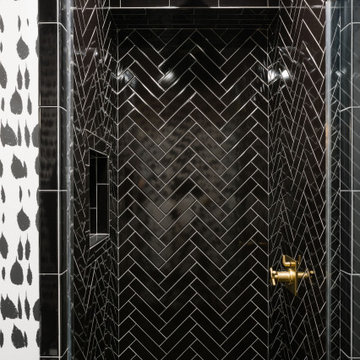
Patterned wallpaper and brass accents create a compact, contemporary powder room.
Idée de décoration pour un WC et toilettes design avec des portes de placard noires, un sol en carrelage de céramique, un plan vasque, un sol noir et du papier peint.
Idée de décoration pour un WC et toilettes design avec des portes de placard noires, un sol en carrelage de céramique, un plan vasque, un sol noir et du papier peint.

Stunning black and gold powder room
Tony Soluri Photography
Idées déco pour un WC et toilettes contemporain de taille moyenne avec un placard à porte plane, des portes de placard noires, WC séparés, un mur noir, un sol en carrelage de porcelaine, un lavabo encastré, un plan de toilette en quartz, un sol noir, un plan de toilette noir, meuble-lavabo encastré, un plafond en papier peint et du papier peint.
Idées déco pour un WC et toilettes contemporain de taille moyenne avec un placard à porte plane, des portes de placard noires, WC séparés, un mur noir, un sol en carrelage de porcelaine, un lavabo encastré, un plan de toilette en quartz, un sol noir, un plan de toilette noir, meuble-lavabo encastré, un plafond en papier peint et du papier peint.
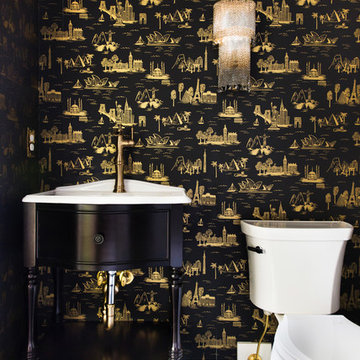
Réalisation d'un petit WC et toilettes minimaliste avec un placard en trompe-l'oeil, des portes de placard noires, WC séparés, un mur noir et un sol noir.

Charming Modern Farmhouse Powder Room
Cette image montre un petit WC et toilettes rustique avec un placard à porte affleurante, des portes de placard noires, WC séparés, un mur multicolore, un sol en carrelage de céramique, un lavabo encastré, un plan de toilette en marbre, un sol noir, un plan de toilette multicolore, meuble-lavabo sur pied et boiseries.
Cette image montre un petit WC et toilettes rustique avec un placard à porte affleurante, des portes de placard noires, WC séparés, un mur multicolore, un sol en carrelage de céramique, un lavabo encastré, un plan de toilette en marbre, un sol noir, un plan de toilette multicolore, meuble-lavabo sur pied et boiseries.

belvedere Marble, and crocodile wallpaper
Cette photo montre un très grand WC suspendu romantique avec un placard en trompe-l'oeil, des portes de placard noires, un carrelage noir, du carrelage en marbre, un mur beige, un sol en marbre, un lavabo suspendu, un plan de toilette en quartz, un sol noir, un plan de toilette noir et meuble-lavabo suspendu.
Cette photo montre un très grand WC suspendu romantique avec un placard en trompe-l'oeil, des portes de placard noires, un carrelage noir, du carrelage en marbre, un mur beige, un sol en marbre, un lavabo suspendu, un plan de toilette en quartz, un sol noir, un plan de toilette noir et meuble-lavabo suspendu.

Idée de décoration pour un petit WC et toilettes design avec un placard à porte plane, des portes de placard noires, WC à poser, un mur noir, un sol en carrelage de porcelaine, un lavabo encastré, un plan de toilette en quartz modifié, un sol noir, un plan de toilette blanc, meuble-lavabo sur pied et du papier peint.

El suelo Caprice Provence marca el carácter de nuestro lienzo, dándonos la gama cromática que seguiremos con el resto de elementos del proyecto.
Damos textura y luz con el pequeño azulejo tipo metro artesanal, en la zona de la bañera y en el frente de la pica.
Apostamos con los tonos más subidos en la grifería negra y el mueble de cajones antracita.
Reforzamos la luz general de techo con un discreto aplique de espejo y creamos un ambiente más relajado con la tira led dentro de la zona de la bañera.
¡Un gran cambio que necesitaban nuestros clientes!
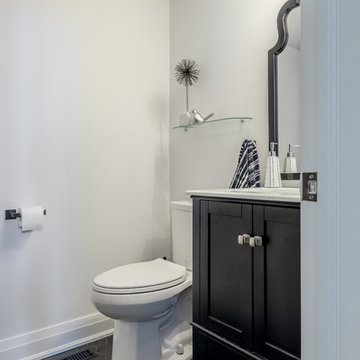
The new modern yet traditional and classic powder room. Fresh and chic small room transformations can pack a punch with the 'wow ' factor. The monochromatic color scheme won't go out of style can be updated very easily with new accessories. This tiny room is ready to dazzle and any guest.
Design: Michelle Berwick
Photos: Sam Stock Photograph

Photographer: Ashley Avila Photography
Builder: Colonial Builders - Tim Schollart
Interior Designer: Laura Davidson
This large estate house was carefully crafted to compliment the rolling hillsides of the Midwest. Horizontal board & batten facades are sheltered by long runs of hipped roofs and are divided down the middle by the homes singular gabled wall. At the foyer, this gable takes the form of a classic three-part archway.
Going through the archway and into the interior, reveals a stunning see-through fireplace surround with raised natural stone hearth and rustic mantel beams. Subtle earth-toned wall colors, white trim, and natural wood floors serve as a perfect canvas to showcase patterned upholstery, black hardware, and colorful paintings. The kitchen and dining room occupies the space to the left of the foyer and living room and is connected to two garages through a more secluded mudroom and half bath. Off to the rear and adjacent to the kitchen is a screened porch that features a stone fireplace and stunning sunset views.
Occupying the space to the right of the living room and foyer is an understated master suite and spacious study featuring custom cabinets with diagonal bracing. The master bedroom’s en suite has a herringbone patterned marble floor, crisp white custom vanities, and access to a his and hers dressing area.
The four upstairs bedrooms are divided into pairs on either side of the living room balcony. Downstairs, the terraced landscaping exposes the family room and refreshment area to stunning views of the rear yard. The two remaining bedrooms in the lower level each have access to an en suite bathroom.
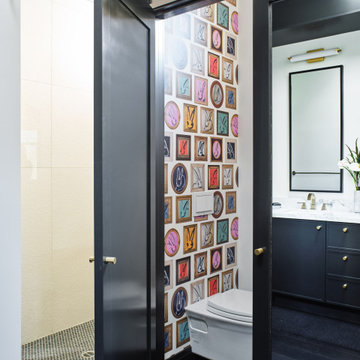
Idée de décoration pour un WC suspendu bohème de taille moyenne avec des portes de placard noires, parquet foncé, un lavabo encastré, un plan de toilette en marbre, un sol noir, un plan de toilette blanc, un placard avec porte à panneau encastré et un mur multicolore.
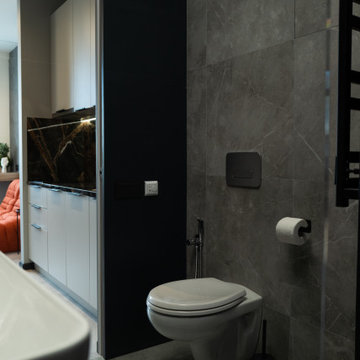
Inspiration pour un petit WC suspendu urbain avec un placard sans porte, des portes de placard noires, un carrelage noir, des carreaux de porcelaine, un sol en carrelage de porcelaine, un lavabo posé, un plan de toilette en bois, un sol noir, un plan de toilette marron et meuble-lavabo sur pied.
Idées déco de WC et toilettes avec des portes de placard noires et un sol noir
1