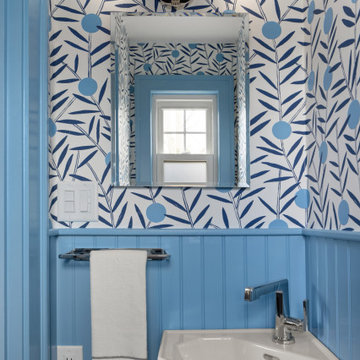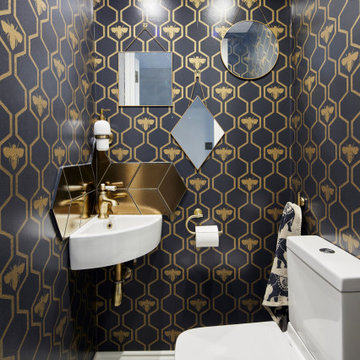Idées déco de WC et toilettes avec un sol noir et du papier peint
Trier par :
Budget
Trier par:Populaires du jour
1 - 20 sur 276 photos
1 sur 3

Small and stylish powder room remodel in Bellevue, Washington. It is hard to tell from the photo but the wallpaper is a very light blush color which adds an element of surprise and warmth to the space.

Idées déco pour un WC et toilettes classique avec des portes de placard blanches, un carrelage noir et blanc, un mur noir, un sol en carrelage de porcelaine, un plan de toilette en quartz modifié, un sol noir, un plan de toilette blanc, meuble-lavabo sur pied, un plafond à caissons et du papier peint.

Exemple d'un WC et toilettes rétro en bois foncé avec un placard à porte plane, WC séparés, un mur blanc, un plan vasque, un sol noir, un plan de toilette blanc, meuble-lavabo encastré et du papier peint.

Photo: Regina Mallory Photography. Powder room at Project Vintage Vibes in Medford, with Hygge & West "Bloom" wallpaper, and beadboard halfway up the wall, painted cornflower blue. Small corner sink, and recessed medicine cabinet.

Exemple d'un WC et toilettes chic en bois foncé de taille moyenne avec WC séparés, un carrelage blanc, des carreaux de céramique, un mur gris, une vasque, un sol noir, un plan de toilette blanc, meuble-lavabo encastré et du papier peint.

This artistic and design-forward family approached us at the beginning of the pandemic with a design prompt to blend their love of midcentury modern design with their Caribbean roots. With her parents originating from Trinidad & Tobago and his parents from Jamaica, they wanted their home to be an authentic representation of their heritage, with a midcentury modern twist. We found inspiration from a colorful Trinidad & Tobago tourism poster that they already owned and carried the tropical colors throughout the house — rich blues in the main bathroom, deep greens and oranges in the powder bathroom, mustard yellow in the dining room and guest bathroom, and sage green in the kitchen. This project was featured on Dwell in January 2022.

The WC was relocated under the stairs where space was maximised with a Barbican sink and wall mounted toilet. Victorian floor tiles work well with a bold black and white wallpaper.

Idées déco pour un WC et toilettes craftsman de taille moyenne avec placards, des portes de placards vertess, carrelage mural, un sol en ardoise, un lavabo encastré, un plan de toilette en quartz modifié, un sol noir, un plan de toilette blanc, meuble-lavabo encastré et du papier peint.

Inspiration pour un WC et toilettes design en bois brun de taille moyenne avec un placard à porte plane, un mur blanc, un sol en carrelage de céramique, un plan de toilette en quartz modifié, un sol noir, un plan de toilette noir, meuble-lavabo suspendu, du papier peint et un lavabo posé.

Idée de décoration pour un WC et toilettes design en bois brun avec un placard à porte plane, un mur multicolore, une vasque, un plan de toilette en bois, un sol noir, un plan de toilette marron, meuble-lavabo suspendu et du papier peint.

Inspiration pour un WC et toilettes vintage de taille moyenne avec un placard à porte plane, des portes de placard noires, un mur gris, un sol en carrelage de céramique, un lavabo encastré, un plan de toilette en bois, un sol noir, un plan de toilette noir, meuble-lavabo suspendu et du papier peint.

Cette image montre un WC et toilettes traditionnel de taille moyenne avec un sol en carrelage de céramique, un lavabo encastré, un plan de toilette en marbre, un plan de toilette blanc, un placard à porte shaker, des portes de placard grises, un mur rose, un sol noir, meuble-lavabo suspendu et du papier peint.

Martin Knowles, Arden Interiors
Aménagement d'un WC et toilettes contemporain en bois clair de taille moyenne avec un placard à porte plane, une vasque, un sol noir, un plan de toilette noir, un mur noir, un sol en carrelage de porcelaine, un plan de toilette en surface solide, meuble-lavabo suspendu et du papier peint.
Aménagement d'un WC et toilettes contemporain en bois clair de taille moyenne avec un placard à porte plane, une vasque, un sol noir, un plan de toilette noir, un mur noir, un sol en carrelage de porcelaine, un plan de toilette en surface solide, meuble-lavabo suspendu et du papier peint.

This powder bath makes a statement with textures. A vanity with raffia doors against a background of alternating gloss and matte geometric tile and striped with brushed gold metal strips. The wallpaper, made in India, reflects themes reminiscent of the client's home in India.

Réalisation d'un grand WC et toilettes tradition avec un placard à porte plane, des portes de placard noires, un mur noir, un sol en marbre, un lavabo encastré, un plan de toilette en marbre, un sol noir, un plan de toilette blanc, meuble-lavabo suspendu et du papier peint.

The overall design was done by Sarah Vaile Interior Design. My contribution to this was the stone specification and architectural details for the intricate inverted chevron tile format.

Idées déco pour un petit WC suspendu éclectique avec un carrelage orange, des carreaux de céramique, un mur multicolore, un sol en carrelage de céramique, un lavabo suspendu, un sol noir, meuble-lavabo suspendu et du papier peint.

Exemple d'un WC et toilettes chic de taille moyenne avec un placard avec porte à panneau surélevé, des portes de placard blanches, WC à poser, un mur beige, un sol en marbre, un lavabo posé, un plan de toilette en quartz modifié, un sol noir, un plan de toilette blanc, meuble-lavabo suspendu et du papier peint.

Our Armadale residence was a converted warehouse style home for a young adventurous family with a love of colour, travel, fashion and fun. With a brief of “artsy”, “cosmopolitan” and “colourful”, we created a bright modern home as the backdrop for our Client’s unique style and personality to shine. Incorporating kitchen, family bathroom, kids bathroom, master ensuite, powder-room, study, and other details throughout the home such as flooring and paint colours.
With furniture, wall-paper and styling by Simone Haag.
Construction: Hebden Kitchens and Bathrooms
Cabinetry: Precision Cabinets
Furniture / Styling: Simone Haag
Photography: Dylan James Photography

Exemple d'un petit WC et toilettes tendance avec un carrelage blanc, des carreaux de porcelaine, un mur noir, un sol en carrelage de porcelaine, un lavabo suspendu, un sol noir, meuble-lavabo suspendu et du papier peint.
Idées déco de WC et toilettes avec un sol noir et du papier peint
1