Idées déco de WC et toilettes avec un plan de toilette en marbre et un sol noir
Trier par :
Budget
Trier par:Populaires du jour
1 - 20 sur 168 photos

Cette image montre un WC et toilettes traditionnel de taille moyenne avec un sol en carrelage de céramique, un lavabo encastré, un plan de toilette en marbre, un plan de toilette blanc, un placard à porte shaker, des portes de placard grises, un mur rose, un sol noir, meuble-lavabo suspendu et du papier peint.

The ultimate powder room. A celebration of beautiful materials, we keep the colours very restrained as the flooring is such an eyecatcher. But the space is both luxurious and dramatic. The bespoke marble floating vanity unit, with functional storage, is both functional and beautiful. The full-height mirror opens the space, adding height and drama. the brushed brass tap gives a sense of luxury and compliments the simple Murano glass pendant.

Réalisation d'un WC et toilettes minimaliste de taille moyenne avec des portes de placard grises, un carrelage gris, du carrelage en marbre, un mur blanc, sol en béton ciré, un lavabo encastré, un plan de toilette en marbre, un sol noir et un plan de toilette gris.
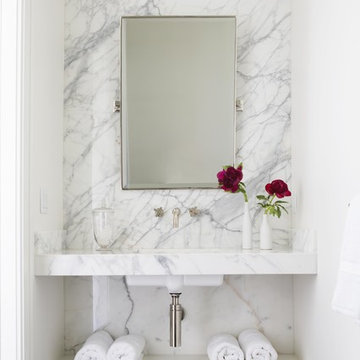
Inspiration pour un petit WC et toilettes traditionnel avec un carrelage gris, un carrelage blanc, du carrelage en marbre, un mur blanc, un sol en carrelage de porcelaine, un lavabo encastré, un plan de toilette en marbre et un sol noir.
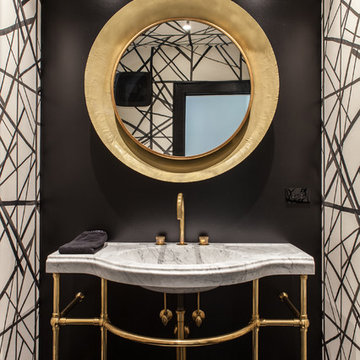
Studio West Photography
Exemple d'un WC suspendu moderne de taille moyenne avec un mur noir, parquet foncé, un plan vasque, un plan de toilette en marbre, un sol noir et un plan de toilette blanc.
Exemple d'un WC suspendu moderne de taille moyenne avec un mur noir, parquet foncé, un plan vasque, un plan de toilette en marbre, un sol noir et un plan de toilette blanc.
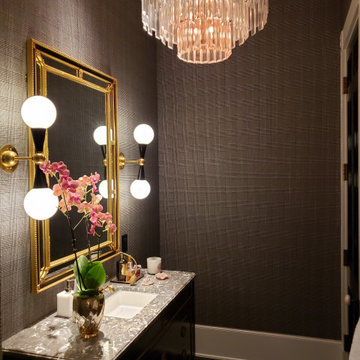
Fabric stretched on walls is a black and white windowpane check wool.
The guest powder room has an antique vanity, a large mirror and a glass chandelier and 2 wall sconces. Interior Design by Leigh Chiu Design. Wall upholstery installation by VETHOMAN. Clean Edge Wall Upholstery

Two levels of South-facing (and lake-facing) outdoor spaces wrap the home and provide ample excuses to spend leisure time outside. Acting as an added room to the home, this area connects the interior to the gorgeous neighboring countryside, even featuring an outdoor grill and barbecue area. A massive two-story rock-faced wood burning fireplace with subtle copper accents define both the interior and exterior living spaces. Providing warmth, comfort, and a stunning focal point, this fireplace serves as a central gathering place in any season. A chef’s kitchen is equipped with a 48” professional range which allows for gourmet cooking with a phenomenal view. With an expansive bunk room for guests, the home has been designed with a grand master suite that exudes luxury and takes in views from the North, West, and South sides of the panoramic beauty.

Aménagement d'un WC et toilettes classique de taille moyenne avec un placard avec porte à panneau encastré, des portes de placard noires, WC séparés, un mur noir, carreaux de ciment au sol, un lavabo encastré, un plan de toilette en marbre, un sol noir et un plan de toilette blanc.

Small and stylish powder room remodel in Bellevue, Washington. It is hard to tell from the photo but the wallpaper is a very light blush color which adds an element of surprise and warmth to the space.
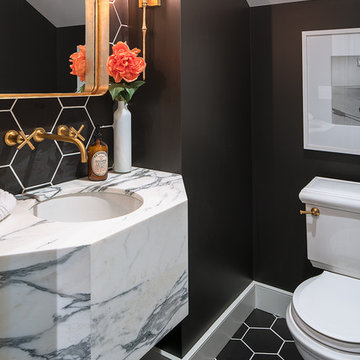
Johnathan Mitchell Photography
Idées déco pour un petit WC et toilettes classique avec WC séparés, un carrelage noir, des carreaux de porcelaine, un mur noir, un sol en carrelage de porcelaine, un lavabo encastré, un plan de toilette en marbre et un sol noir.
Idées déco pour un petit WC et toilettes classique avec WC séparés, un carrelage noir, des carreaux de porcelaine, un mur noir, un sol en carrelage de porcelaine, un lavabo encastré, un plan de toilette en marbre et un sol noir.

Charming Modern Farmhouse Powder Room
Cette image montre un petit WC et toilettes rustique avec un placard à porte affleurante, des portes de placard noires, WC séparés, un mur multicolore, un sol en carrelage de céramique, un lavabo encastré, un plan de toilette en marbre, un sol noir, un plan de toilette multicolore, meuble-lavabo sur pied et boiseries.
Cette image montre un petit WC et toilettes rustique avec un placard à porte affleurante, des portes de placard noires, WC séparés, un mur multicolore, un sol en carrelage de céramique, un lavabo encastré, un plan de toilette en marbre, un sol noir, un plan de toilette multicolore, meuble-lavabo sur pied et boiseries.

The vibrant powder room has floral wallpaper highlighted by crisp white wainscoting. The vanity is a custom-made, furniture grade piece topped with white Carrara marble. Black slate floors complete the room.
What started as an addition project turned into a full house remodel in this Modern Craftsman home in Narberth, PA. The addition included the creation of a sitting room, family room, mudroom and third floor. As we moved to the rest of the home, we designed and built a custom staircase to connect the family room to the existing kitchen. We laid red oak flooring with a mahogany inlay throughout house. Another central feature of this is home is all the built-in storage. We used or created every nook for seating and storage throughout the house, as you can see in the family room, dining area, staircase landing, bedroom and bathrooms. Custom wainscoting and trim are everywhere you look, and gives a clean, polished look to this warm house.
Rudloff Custom Builders has won Best of Houzz for Customer Service in 2014, 2015 2016, 2017 and 2019. We also were voted Best of Design in 2016, 2017, 2018, 2019 which only 2% of professionals receive. Rudloff Custom Builders has been featured on Houzz in their Kitchen of the Week, What to Know About Using Reclaimed Wood in the Kitchen as well as included in their Bathroom WorkBook article. We are a full service, certified remodeling company that covers all of the Philadelphia suburban area. This business, like most others, developed from a friendship of young entrepreneurs who wanted to make a difference in their clients’ lives, one household at a time. This relationship between partners is much more than a friendship. Edward and Stephen Rudloff are brothers who have renovated and built custom homes together paying close attention to detail. They are carpenters by trade and understand concept and execution. Rudloff Custom Builders will provide services for you with the highest level of professionalism, quality, detail, punctuality and craftsmanship, every step of the way along our journey together.
Specializing in residential construction allows us to connect with our clients early in the design phase to ensure that every detail is captured as you imagined. One stop shopping is essentially what you will receive with Rudloff Custom Builders from design of your project to the construction of your dreams, executed by on-site project managers and skilled craftsmen. Our concept: envision our client’s ideas and make them a reality. Our mission: CREATING LIFETIME RELATIONSHIPS BUILT ON TRUST AND INTEGRITY.
Photo Credit: Linda McManus Images
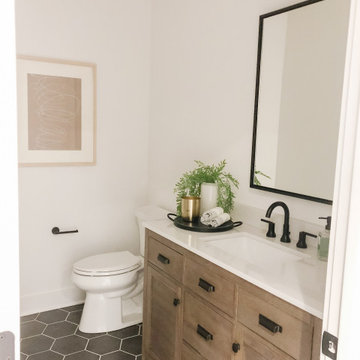
Idée de décoration pour un WC et toilettes tradition avec WC à poser, un mur blanc, un sol en carrelage de céramique, un lavabo encastré, un plan de toilette en marbre, un sol noir, un plan de toilette blanc et meuble-lavabo sur pied.
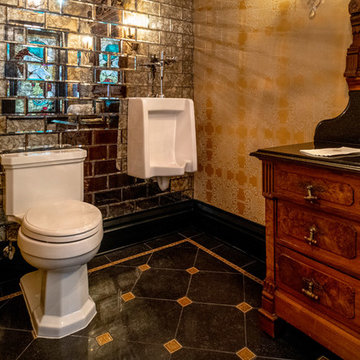
Rick Lee Photo
Cette image montre un grand WC et toilettes victorien en bois clair avec un placard en trompe-l'oeil, WC séparés, des carreaux de miroir, un mur jaune, un sol en carrelage de porcelaine, une vasque, un plan de toilette en marbre, un sol noir et un plan de toilette noir.
Cette image montre un grand WC et toilettes victorien en bois clair avec un placard en trompe-l'oeil, WC séparés, des carreaux de miroir, un mur jaune, un sol en carrelage de porcelaine, une vasque, un plan de toilette en marbre, un sol noir et un plan de toilette noir.
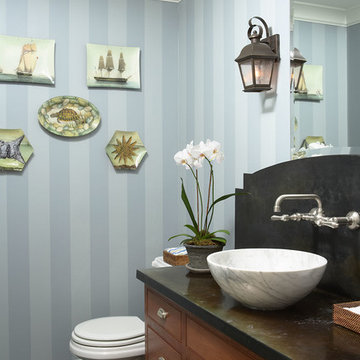
Aménagement d'un WC et toilettes classique en bois brun avec une vasque, un plan de toilette en marbre, un sol noir, un plan de toilette noir, un placard à porte affleurante et un mur bleu.
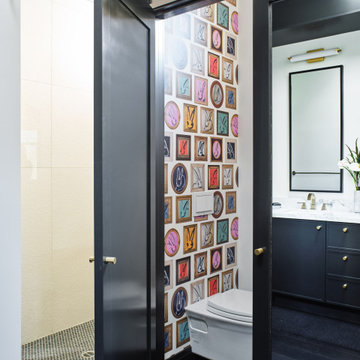
Idée de décoration pour un WC suspendu bohème de taille moyenne avec des portes de placard noires, parquet foncé, un lavabo encastré, un plan de toilette en marbre, un sol noir, un plan de toilette blanc, un placard avec porte à panneau encastré et un mur multicolore.
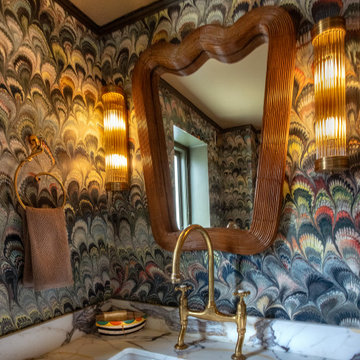
"Step into one of my all-time favorite rooms, where every inch of this small space is brimming with delightful design details, clever storage solutions, and opulent touches. The marble wallpaper, adorned with matching curtains, serves as the focal point, inspiring awe and admiration. The seamless blend of colors and textures creates a sense of luxurious harmony, while clever storage solutions maximize functionality without compromising on style. From the opulent accents to the thoughtful design elements, this small but mighty room is a testament to the power of exceptional design. Prepare to be inspired by every corner of this captivating space. #SmallSpaceDesign #OpulentDetails #LuxuriousInteriors"

Perched high above the Islington Golf course, on a quiet cul-de-sac, this contemporary residential home is all about bringing the outdoor surroundings in. In keeping with the French style, a metal and slate mansard roofline dominates the façade, while inside, an open concept main floor split across three elevations, is punctuated by reclaimed rough hewn fir beams and a herringbone dark walnut floor. The elegant kitchen includes Calacatta marble countertops, Wolf range, SubZero glass paned refrigerator, open walnut shelving, blue/black cabinetry with hand forged bronze hardware and a larder with a SubZero freezer, wine fridge and even a dog bed. The emphasis on wood detailing continues with Pella fir windows framing a full view of the canopy of trees that hang over the golf course and back of the house. This project included a full reimagining of the backyard landscaping and features the use of Thermory decking and a refurbished in-ground pool surrounded by dark Eramosa limestone. Design elements include the use of three species of wood, warm metals, various marbles, bespoke lighting fixtures and Canadian art as a focal point within each space. The main walnut waterfall staircase features a custom hand forged metal railing with tuning fork spindles. The end result is a nod to the elegance of French Country, mixed with the modern day requirements of a family of four and two dogs!
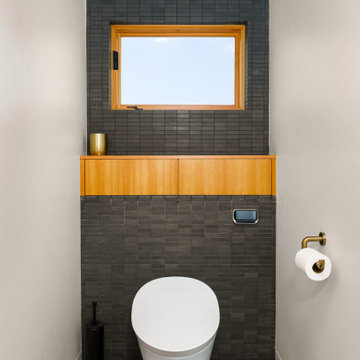
Idées déco pour un WC et toilettes contemporain avec un placard à porte plane, des portes de placard noires, un carrelage noir, un sol en carrelage de terre cuite, une grande vasque, un plan de toilette en marbre, un sol noir, un plan de toilette multicolore, meuble-lavabo suspendu et un bidet.

Who doesn’t love a fun powder room? We sure do! We wanted to incorporate design elements from the rest of the home using new materials and finishes to transform thiswashroom into the glamourous space that it is. This powder room features a furniturestyle vanity with NaturalCalacatta Corchia Marble countertops, hammered copper sink andstained oak millwork set against a bold and beautiful tile backdrop. But the fun doesn’t stop there, on the floors we used a dark and moody marble like tile to really add that wow factor and tie into the other elements within the space. The stark veining in these tiles pulls white, beige, gold, black and brown together to complete the look in this stunning little powder room.
Idées déco de WC et toilettes avec un plan de toilette en marbre et un sol noir
1