Idées déco de WC et toilettes avec parquet foncé et un sol noir
Trier par :
Budget
Trier par:Populaires du jour
1 - 20 sur 46 photos
1 sur 3

Michele Lee Wilson
Exemple d'un WC et toilettes tendance avec un placard sans porte, WC à poser, un carrelage vert, un carrelage métro, un mur blanc, parquet foncé, un lavabo suspendu et un sol noir.
Exemple d'un WC et toilettes tendance avec un placard sans porte, WC à poser, un carrelage vert, un carrelage métro, un mur blanc, parquet foncé, un lavabo suspendu et un sol noir.

In this guest cloakroom, luxury and bold design choices speak volumes. The walls are clad in an opulent wallpaper adorned with golden palm motifs set against a deep, matte black background, creating a rich and exotic tapestry. The sleek lines of a contemporary basin cabinet in a contrasting charcoal hue anchor the space, boasting clean, modern functionality. Above, a copper-toned round mirror reflects the intricate details and adds a touch of warmth, complementing the coolness of the dark tones. The herringbone-patterned flooring in dark slate provides a grounding element, its texture and color harmonizing with the room's overall decadence. A built-in bench with a plush cushion offers a practical seating solution, its fabric echoing the room's geometric and sophisticated style. This cloakroom is a statement in confident interior styling, transforming a utilitarian space into a conversation piece.

A complete home remodel, our #AJMBLifeInTheSuburbs project is the perfect Westfield, NJ story of keeping the charm in town. Our homeowners had a vision to blend their updated and current style with the original character that was within their home. Think dark wood millwork, original stained glass windows, and quirky little spaces. The end result is the perfect blend of historical Westfield charm paired with today's modern style.
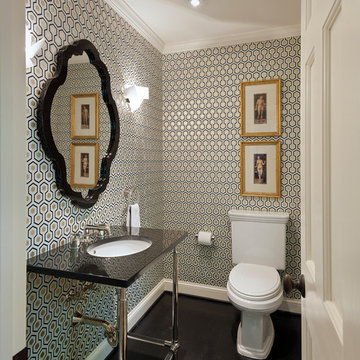
For information about our work, please contact info@studiombdc.com. Photo: Paul Burk
Aménagement d'un WC et toilettes contemporain avec WC séparés, un mur multicolore, parquet foncé, un plan vasque, un plan de toilette en surface solide, un sol noir et un plan de toilette noir.
Aménagement d'un WC et toilettes contemporain avec WC séparés, un mur multicolore, parquet foncé, un plan vasque, un plan de toilette en surface solide, un sol noir et un plan de toilette noir.
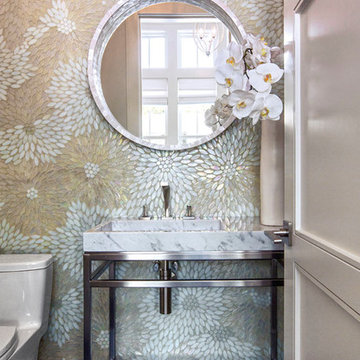
Cette photo montre un WC et toilettes chic avec WC à poser, un mur multicolore, parquet foncé, un plan vasque et un sol noir.
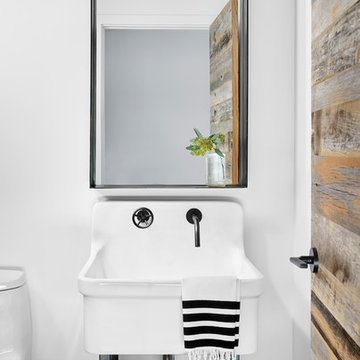
This modern home exudes rural bliss, but its sleek interiors, awash in black slate, plaster, shou sugi ban, reclaimed wood and raw steel, supply a modicum of urbanity.
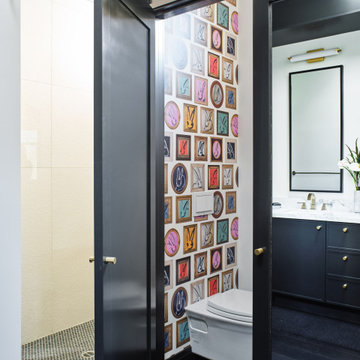
Idée de décoration pour un WC suspendu bohème de taille moyenne avec des portes de placard noires, parquet foncé, un lavabo encastré, un plan de toilette en marbre, un sol noir, un plan de toilette blanc, un placard avec porte à panneau encastré et un mur multicolore.
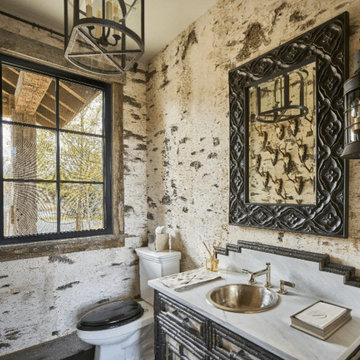
Réalisation d'un WC et toilettes chalet de taille moyenne avec un placard en trompe-l'oeil, des portes de placard noires, WC séparés, un mur multicolore, parquet foncé, un lavabo posé, un plan de toilette en marbre, un sol noir et un plan de toilette blanc.
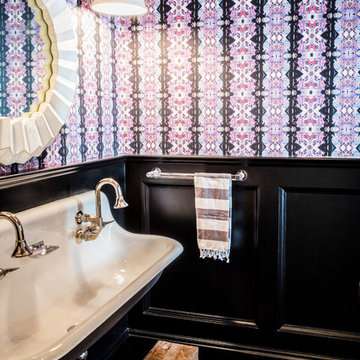
Réalisation d'un petit WC et toilettes tradition avec un mur noir, parquet foncé, une grande vasque et un sol noir.
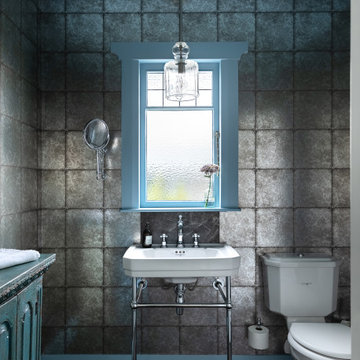
A dark and moody powder room with blue ceiling and trims. An art deco vanity, toilet and Indian Antique storage cabinet make this bathroom feel unique.
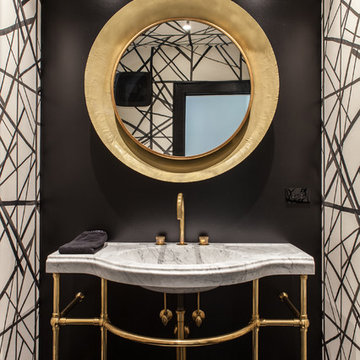
Studio West Photography
Exemple d'un WC suspendu moderne de taille moyenne avec un mur noir, parquet foncé, un plan vasque, un plan de toilette en marbre, un sol noir et un plan de toilette blanc.
Exemple d'un WC suspendu moderne de taille moyenne avec un mur noir, parquet foncé, un plan vasque, un plan de toilette en marbre, un sol noir et un plan de toilette blanc.
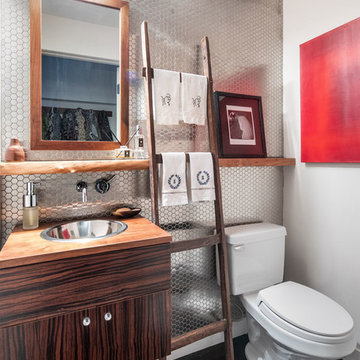
The honeycomb patterned metallic wall is the star of this New York City powder room.
Project completed by New York interior design firm Betty Wasserman Art & Interiors, which serves New York City, as well as across the tri-state area and in The Hamptons.
For more about Betty Wasserman, click here: https://www.bettywasserman.com/
To learn more about this project, click here:
https://www.bettywasserman.com/spaces/chelsea-nyc-live-work-loft/
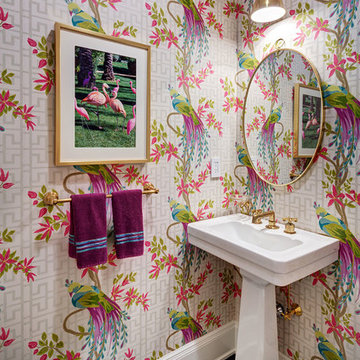
Cette image montre un WC et toilettes traditionnel avec parquet foncé, un lavabo de ferme, un sol noir et un mur multicolore.
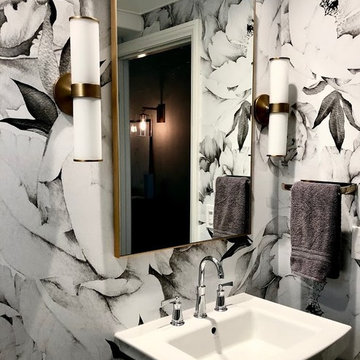
Cette photo montre un petit WC et toilettes moderne avec WC à poser, un mur multicolore, parquet foncé et un sol noir.
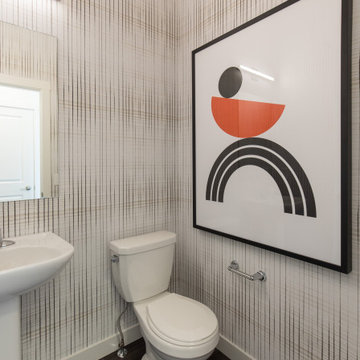
Idées déco pour un petit WC et toilettes scandinave avec un mur multicolore, parquet foncé, un sol noir, meuble-lavabo sur pied et du papier peint.
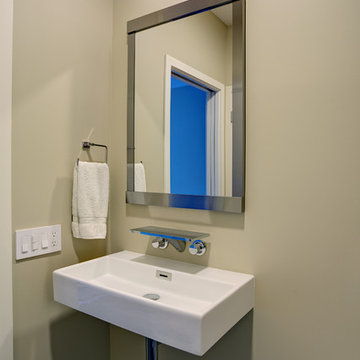
Mitchell Shenker
Idées déco pour un WC suspendu contemporain de taille moyenne avec parquet foncé, un lavabo suspendu, un mur beige et un sol noir.
Idées déco pour un WC suspendu contemporain de taille moyenne avec parquet foncé, un lavabo suspendu, un mur beige et un sol noir.
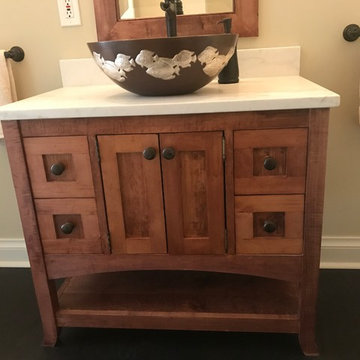
This custom-made vanity and fish sink provide a subtle and classy coastal touches to this Power Room.
Aménagement d'un WC et toilettes classique en bois brun de taille moyenne avec un placard en trompe-l'oeil, parquet foncé, une vasque, un plan de toilette en surface solide et un sol noir.
Aménagement d'un WC et toilettes classique en bois brun de taille moyenne avec un placard en trompe-l'oeil, parquet foncé, une vasque, un plan de toilette en surface solide et un sol noir.
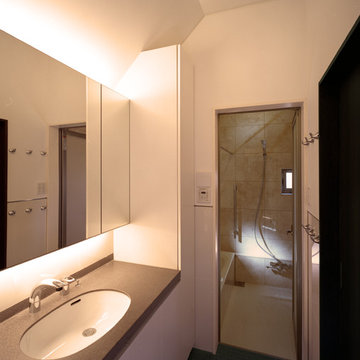
Exemple d'un WC et toilettes moderne de taille moyenne avec un placard à porte affleurante, des portes de placard blanches, WC à poser, un carrelage blanc, des carreaux de céramique, un mur blanc, parquet foncé, un lavabo encastré, un plan de toilette en surface solide, un sol noir et un plan de toilette noir.
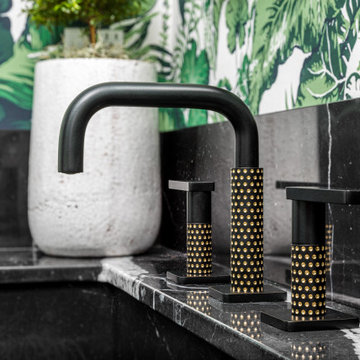
Réalisation d'un petit WC et toilettes minimaliste avec un placard sans porte, des portes de placard noires, WC séparés, un mur vert, parquet foncé, un lavabo intégré, un plan de toilette en marbre, un sol noir et un plan de toilette noir.
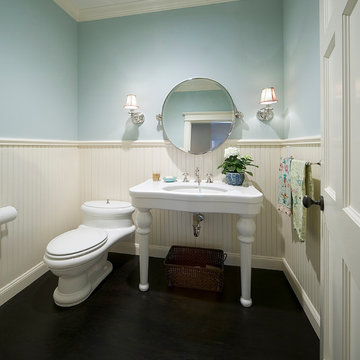
Peter D. Swindley Architects & Interiors, Inc.
Mike Nakamura Photography
Aménagement d'un WC et toilettes classique de taille moyenne avec des portes de placard blanches, WC séparés, un mur bleu, parquet foncé, un lavabo encastré, un plan de toilette en quartz modifié, un sol noir et un plan de toilette blanc.
Aménagement d'un WC et toilettes classique de taille moyenne avec des portes de placard blanches, WC séparés, un mur bleu, parquet foncé, un lavabo encastré, un plan de toilette en quartz modifié, un sol noir et un plan de toilette blanc.
Idées déco de WC et toilettes avec parquet foncé et un sol noir
1