Idées déco de WC et toilettes avec un sol en marbre et un sol noir
Trier par :
Budget
Trier par:Populaires du jour
1 - 20 sur 131 photos

Aménagement d'un petit WC et toilettes campagne avec un placard à porte shaker, des portes de placard bleues, WC à poser, un mur blanc, un sol en marbre, un lavabo encastré, un plan de toilette en quartz, un sol noir, un plan de toilette blanc et meuble-lavabo suspendu.

Exemple d'un WC et toilettes chic de taille moyenne avec un placard avec porte à panneau surélevé, des portes de placard blanches, WC à poser, un mur beige, un sol en marbre, un lavabo posé, un plan de toilette en quartz modifié, un sol noir, un plan de toilette blanc, meuble-lavabo suspendu et du papier peint.
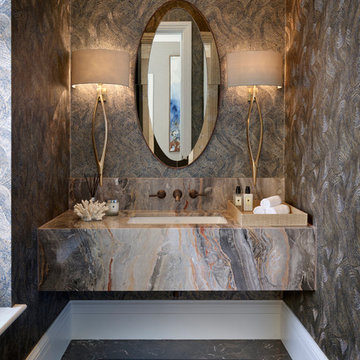
Designed by the Alexander James Interiors architectural team, this evocative cloakroom captivates with its three-dimensional fossil effect Hawksmoor wallpaper by Zoffany, the hypnotic abstract design enhancing the exquisite marble sink.
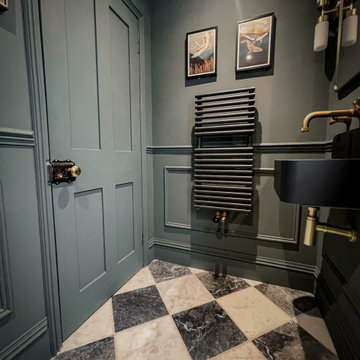
W/C renovation
Réalisation d'un petit WC et toilettes victorien avec un mur vert, un sol en marbre, un lavabo suspendu, un sol noir et du lambris.
Réalisation d'un petit WC et toilettes victorien avec un mur vert, un sol en marbre, un lavabo suspendu, un sol noir et du lambris.
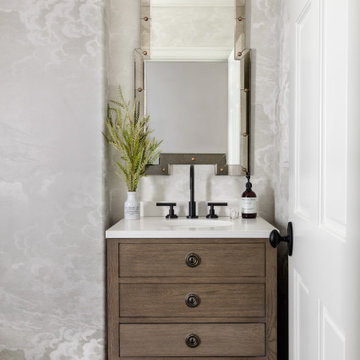
Exemple d'un WC et toilettes chic en bois brun de taille moyenne avec un placard en trompe-l'oeil, un mur beige, un sol en marbre, un lavabo encastré, un plan de toilette en quartz modifié, un sol noir, un plan de toilette blanc, meuble-lavabo sur pied et du papier peint.

belvedere Marble, and crocodile wallpaper
Cette photo montre un très grand WC suspendu romantique avec un placard en trompe-l'oeil, des portes de placard noires, un carrelage noir, du carrelage en marbre, un mur beige, un sol en marbre, un lavabo suspendu, un plan de toilette en quartz, un sol noir, un plan de toilette noir et meuble-lavabo suspendu.
Cette photo montre un très grand WC suspendu romantique avec un placard en trompe-l'oeil, des portes de placard noires, un carrelage noir, du carrelage en marbre, un mur beige, un sol en marbre, un lavabo suspendu, un plan de toilette en quartz, un sol noir, un plan de toilette noir et meuble-lavabo suspendu.

Powder room with preppy green high gloss paint, pedestal sink and brass fixtures. Flooring is marble basketweave tile.
Aménagement d'un petit WC et toilettes classique avec un sol en marbre, un sol noir, des portes de placard blanches, un mur vert, un lavabo de ferme, meuble-lavabo sur pied et un plafond voûté.
Aménagement d'un petit WC et toilettes classique avec un sol en marbre, un sol noir, des portes de placard blanches, un mur vert, un lavabo de ferme, meuble-lavabo sur pied et un plafond voûté.
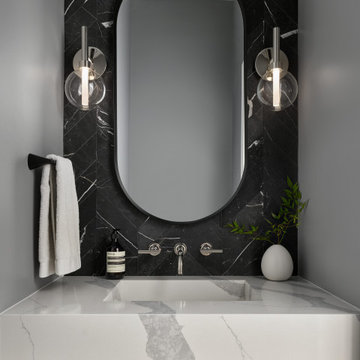
Cette image montre un petit WC et toilettes minimaliste en bois brun avec un placard à porte plane, un carrelage noir, du carrelage en marbre, un mur gris, un sol en marbre, un lavabo intégré, un plan de toilette en quartz modifié, un sol noir, un plan de toilette blanc et meuble-lavabo suspendu.
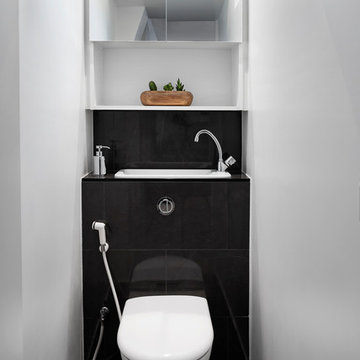
Juliette JEM
Cette photo montre un petit WC suspendu tendance avec un placard à porte affleurante, un mur blanc, un sol en marbre, un lavabo intégré, un plan de toilette en carrelage et un sol noir.
Cette photo montre un petit WC suspendu tendance avec un placard à porte affleurante, un mur blanc, un sol en marbre, un lavabo intégré, un plan de toilette en carrelage et un sol noir.
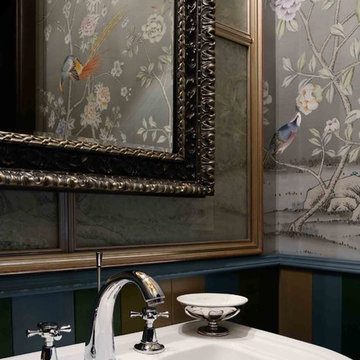
фотограф Алексей Народицкий
Idée de décoration pour un petit WC et toilettes victorien avec WC séparés, un mur gris, un sol en marbre, un plan vasque et un sol noir.
Idée de décoration pour un petit WC et toilettes victorien avec WC séparés, un mur gris, un sol en marbre, un plan vasque et un sol noir.
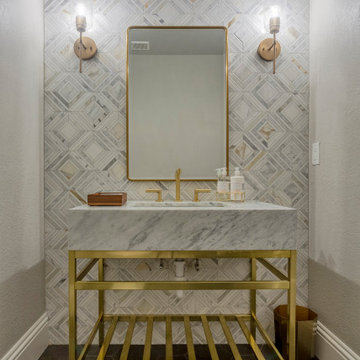
Exemple d'un WC et toilettes moderne de taille moyenne avec meuble-lavabo sur pied, un mur gris, un sol en marbre, un lavabo encastré et un sol noir.

Inspiration pour un petit WC et toilettes minimaliste en bois foncé avec un placard à porte plane, WC à poser, un carrelage imitation parquet, un mur marron, un sol en marbre, un lavabo posé, un plan de toilette en quartz modifié, un sol noir, un plan de toilette noir et meuble-lavabo encastré.
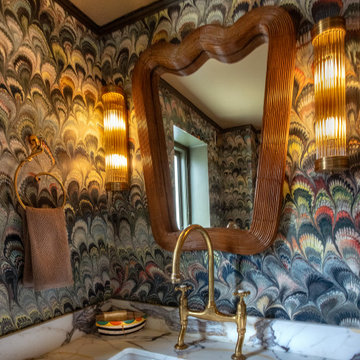
"Step into one of my all-time favorite rooms, where every inch of this small space is brimming with delightful design details, clever storage solutions, and opulent touches. The marble wallpaper, adorned with matching curtains, serves as the focal point, inspiring awe and admiration. The seamless blend of colors and textures creates a sense of luxurious harmony, while clever storage solutions maximize functionality without compromising on style. From the opulent accents to the thoughtful design elements, this small but mighty room is a testament to the power of exceptional design. Prepare to be inspired by every corner of this captivating space. #SmallSpaceDesign #OpulentDetails #LuxuriousInteriors"

Who doesn’t love a fun powder room? We sure do! We wanted to incorporate design elements from the rest of the home using new materials and finishes to transform thiswashroom into the glamourous space that it is. This powder room features a furniturestyle vanity with NaturalCalacatta Corchia Marble countertops, hammered copper sink andstained oak millwork set against a bold and beautiful tile backdrop. But the fun doesn’t stop there, on the floors we used a dark and moody marble like tile to really add that wow factor and tie into the other elements within the space. The stark veining in these tiles pulls white, beige, gold, black and brown together to complete the look in this stunning little powder room.

Cette image montre un grand WC et toilettes traditionnel avec un placard à porte affleurante, des portes de placard blanches, WC à poser, un mur blanc, un sol en marbre, un lavabo encastré, un plan de toilette en marbre, un sol noir, un plan de toilette blanc, meuble-lavabo encastré, un plafond à caissons et du papier peint.
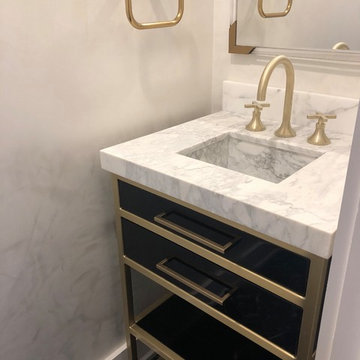
This powder room was designed to wow guests. With black marble herringbone floors, Venetian plaster walls, and a stunning black lacquer/brass vanity this powder room exudes elegance and style.
The vanity top is calacatta marble and includes an integrated sink made from the same marble. The mirror is lucite and brass.

Inspiration pour un grand WC et toilettes minimaliste avec un placard à porte plane, des portes de placard blanches, un bidet, un carrelage noir, du carrelage en marbre, un mur noir, un sol en marbre, un lavabo encastré, un plan de toilette en marbre, un sol noir, un plan de toilette noir et meuble-lavabo suspendu.
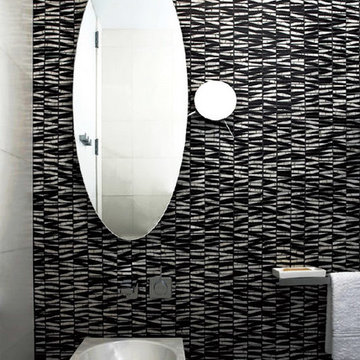
A 1920's Modernist black and white bath enlivens this upper east side apartment. The stark white tiles on all the walls except for the back wall and floor create a strong and dramatic contrast to the black and white marble zig-zag tiles. An oval mirror and satelllite make-up side element add to the fun.
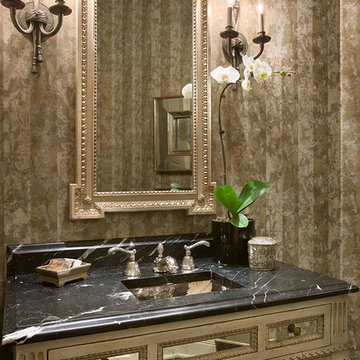
Réalisation d'un WC et toilettes tradition en bois vieilli de taille moyenne avec un placard à porte vitrée, un mur beige, un sol en marbre, un lavabo encastré, un plan de toilette en marbre et un sol noir.
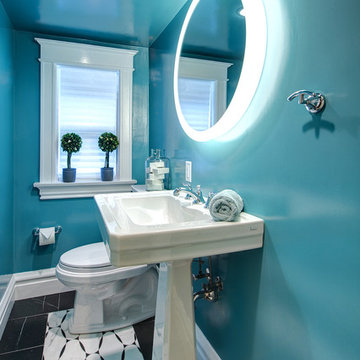
Custom Ann Sacks Mosaic Floor
SW#6487 Cloudburst Paint
Trinity Electric backlit Mirror
Matthew Harrer Photography
Idées déco pour un petit WC et toilettes contemporain avec WC à poser, un mur bleu, un lavabo de ferme, un sol noir et un sol en marbre.
Idées déco pour un petit WC et toilettes contemporain avec WC à poser, un mur bleu, un lavabo de ferme, un sol noir et un sol en marbre.
Idées déco de WC et toilettes avec un sol en marbre et un sol noir
1