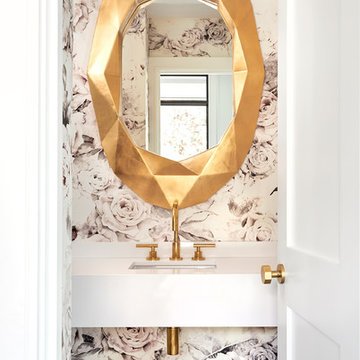Idées déco de WC et toilettes avec un sol noir
Trier par :
Budget
Trier par:Populaires du jour
101 - 120 sur 1 748 photos
1 sur 2
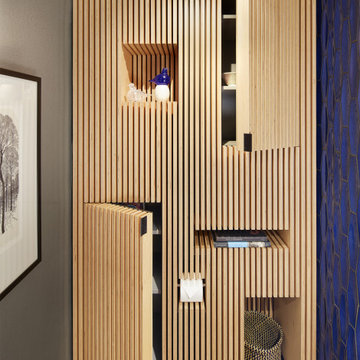
This 1963 architect designed home needed some careful design work to make it livable for a more modern couple, without forgoing its Mid-Century aesthetic. SALA Architects designed a slat wall with strategic pockets and doors to both be wall treatment and storage. Designed by David Wagner, AIA with Marta Snow, AIA.
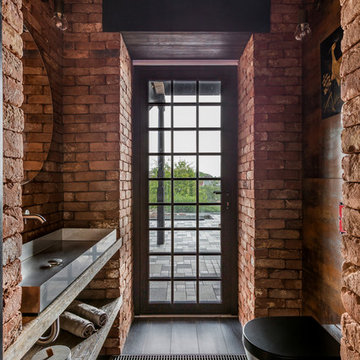
Inspiration pour un WC suspendu urbain en bois clair avec une vasque, un plan de toilette en bois, un sol noir, un placard sans porte, un mur rouge et un plan de toilette beige.
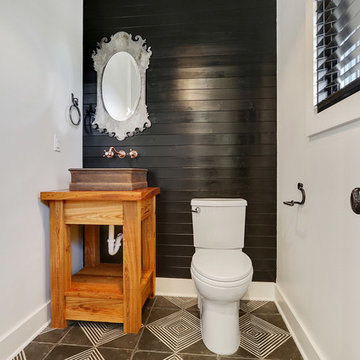
Aménagement d'un WC et toilettes campagne en bois vieilli avec un placard en trompe-l'oeil, WC séparés, un carrelage noir, un mur noir, un sol en carrelage de porcelaine, une vasque, un plan de toilette en bois, un sol noir et un plan de toilette marron.
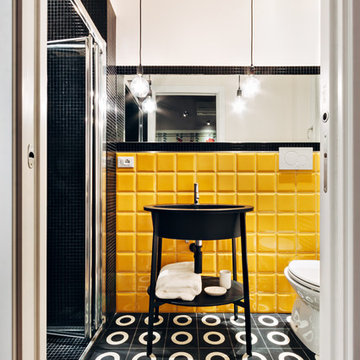
Aménagement d'un petit WC et toilettes contemporain avec des portes de placard noires, un carrelage jaune, des carreaux de céramique, sol en béton ciré, un sol noir et un placard sans porte.
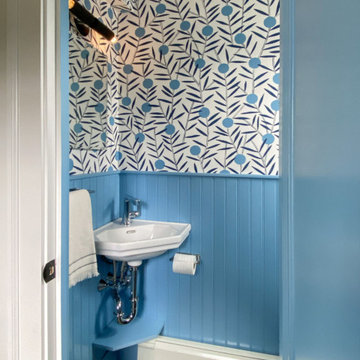
Powder room at Project Vintage Vibes in Medford, with Hygge & West "Bloom" wallpaper, and beadboard halfway up the wall, painted cornflower blue. Small corner sink, and recessed medicine cabinet.

Inspiration pour un petit WC suspendu nordique avec un placard à porte plane, des portes de placard blanches, un carrelage multicolore, des carreaux de porcelaine, un mur multicolore, un sol en carrelage de porcelaine, un lavabo posé, un plan de toilette en bois, un sol noir, un plan de toilette marron, meuble-lavabo suspendu et un plafond en lambris de bois.
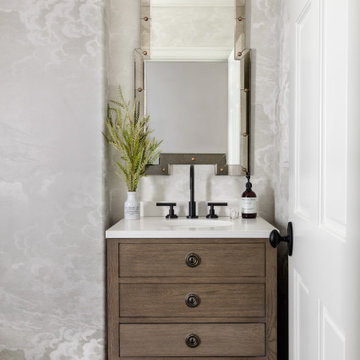
Exemple d'un WC et toilettes chic en bois brun de taille moyenne avec un placard en trompe-l'oeil, un mur beige, un sol en marbre, un lavabo encastré, un plan de toilette en quartz modifié, un sol noir, un plan de toilette blanc, meuble-lavabo sur pied et du papier peint.

The vibrant powder room has floral wallpaper highlighted by crisp white wainscoting. The vanity is a custom-made, furniture grade piece topped with white Carrara marble. Black slate floors complete the room.
What started as an addition project turned into a full house remodel in this Modern Craftsman home in Narberth, PA. The addition included the creation of a sitting room, family room, mudroom and third floor. As we moved to the rest of the home, we designed and built a custom staircase to connect the family room to the existing kitchen. We laid red oak flooring with a mahogany inlay throughout house. Another central feature of this is home is all the built-in storage. We used or created every nook for seating and storage throughout the house, as you can see in the family room, dining area, staircase landing, bedroom and bathrooms. Custom wainscoting and trim are everywhere you look, and gives a clean, polished look to this warm house.
Rudloff Custom Builders has won Best of Houzz for Customer Service in 2014, 2015 2016, 2017 and 2019. We also were voted Best of Design in 2016, 2017, 2018, 2019 which only 2% of professionals receive. Rudloff Custom Builders has been featured on Houzz in their Kitchen of the Week, What to Know About Using Reclaimed Wood in the Kitchen as well as included in their Bathroom WorkBook article. We are a full service, certified remodeling company that covers all of the Philadelphia suburban area. This business, like most others, developed from a friendship of young entrepreneurs who wanted to make a difference in their clients’ lives, one household at a time. This relationship between partners is much more than a friendship. Edward and Stephen Rudloff are brothers who have renovated and built custom homes together paying close attention to detail. They are carpenters by trade and understand concept and execution. Rudloff Custom Builders will provide services for you with the highest level of professionalism, quality, detail, punctuality and craftsmanship, every step of the way along our journey together.
Specializing in residential construction allows us to connect with our clients early in the design phase to ensure that every detail is captured as you imagined. One stop shopping is essentially what you will receive with Rudloff Custom Builders from design of your project to the construction of your dreams, executed by on-site project managers and skilled craftsmen. Our concept: envision our client’s ideas and make them a reality. Our mission: CREATING LIFETIME RELATIONSHIPS BUILT ON TRUST AND INTEGRITY.
Photo Credit: Linda McManus Images
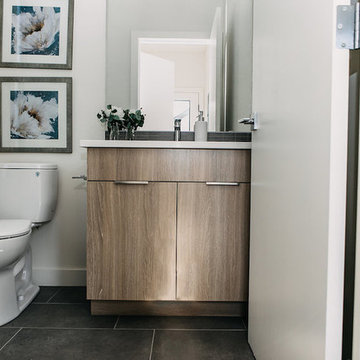
This custom home features an open concept layout, high-end finishes, and hardwood floors throughout. Unique lighting fixtures and glass tables give the space a modern and elegant feel.

belvedere Marble, and crocodile wallpaper
Cette photo montre un très grand WC suspendu romantique avec un placard en trompe-l'oeil, des portes de placard noires, un carrelage noir, du carrelage en marbre, un mur beige, un sol en marbre, un lavabo suspendu, un plan de toilette en quartz, un sol noir, un plan de toilette noir et meuble-lavabo suspendu.
Cette photo montre un très grand WC suspendu romantique avec un placard en trompe-l'oeil, des portes de placard noires, un carrelage noir, du carrelage en marbre, un mur beige, un sol en marbre, un lavabo suspendu, un plan de toilette en quartz, un sol noir, un plan de toilette noir et meuble-lavabo suspendu.
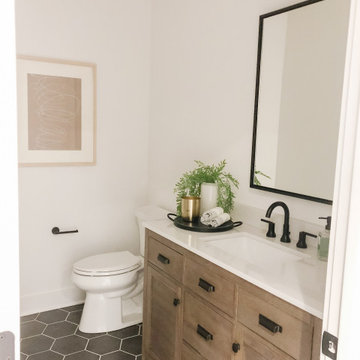
Idée de décoration pour un WC et toilettes tradition avec WC à poser, un mur blanc, un sol en carrelage de céramique, un lavabo encastré, un plan de toilette en marbre, un sol noir, un plan de toilette blanc et meuble-lavabo sur pied.
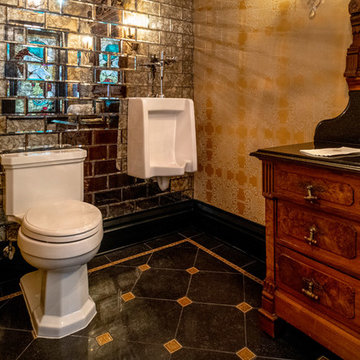
Rick Lee Photo
Cette image montre un grand WC et toilettes victorien en bois clair avec un placard en trompe-l'oeil, WC séparés, des carreaux de miroir, un mur jaune, un sol en carrelage de porcelaine, une vasque, un plan de toilette en marbre, un sol noir et un plan de toilette noir.
Cette image montre un grand WC et toilettes victorien en bois clair avec un placard en trompe-l'oeil, WC séparés, des carreaux de miroir, un mur jaune, un sol en carrelage de porcelaine, une vasque, un plan de toilette en marbre, un sol noir et un plan de toilette noir.
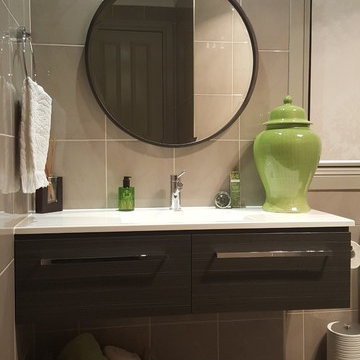
Compact powder room containing shower at far end with frameless glass screen and feature tiled niche. Featuring modern style wall hung timber look vanity complimented with fob style mirror. Charcoal floor tiles are contrasted with gloss champagne wall tiles. room also has a charcoal feature wall in shower. Lime green accessories enliven the other natural tonings

Idée de décoration pour un petit WC et toilettes design avec un placard à porte plane, des portes de placard noires, WC à poser, un mur noir, un sol en carrelage de porcelaine, un lavabo encastré, un plan de toilette en quartz modifié, un sol noir, un plan de toilette blanc, meuble-lavabo sur pied et du papier peint.
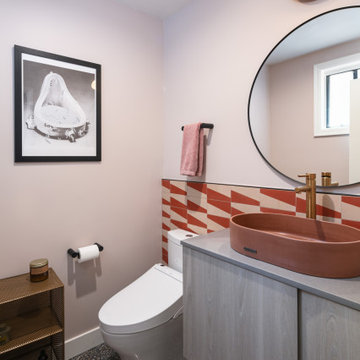
The downstairs powder room has a 4' hand painted cement tile wall with the same black Terrazzo flooring continuing from the kitchen area.
A wall mounted vanity with custom fabricated slab top and a concrete vessel sink on top.

Cette image montre un grand WC suspendu design en bois brun avec un placard sans porte, un carrelage noir et blanc, une plaque de galets, un sol en terrazzo, un lavabo posé, un plan de toilette en quartz modifié, un sol noir, un plan de toilette gris et meuble-lavabo suspendu.

El suelo Caprice Provence marca el carácter de nuestro lienzo, dándonos la gama cromática que seguiremos con el resto de elementos del proyecto.
Damos textura y luz con el pequeño azulejo tipo metro artesanal, en la zona de la bañera y en el frente de la pica.
Apostamos con los tonos más subidos en la grifería negra y el mueble de cajones antracita.
Reforzamos la luz general de techo con un discreto aplique de espejo y creamos un ambiente más relajado con la tira led dentro de la zona de la bañera.
¡Un gran cambio que necesitaban nuestros clientes!
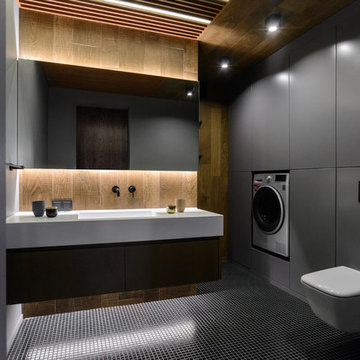
Aménagement d'un WC suspendu contemporain avec des portes de placard grises, un lavabo intégré, un sol noir et un plan de toilette blanc.
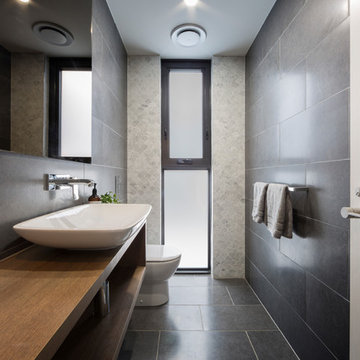
H Creations - Adam McGrath
Inspiration pour un WC et toilettes design en bois brun avec un placard à porte plane, un carrelage noir, des carreaux de porcelaine, un mur noir, un sol en carrelage de porcelaine, un plan de toilette en bois, un sol noir et un plan de toilette marron.
Inspiration pour un WC et toilettes design en bois brun avec un placard à porte plane, un carrelage noir, des carreaux de porcelaine, un mur noir, un sol en carrelage de porcelaine, un plan de toilette en bois, un sol noir et un plan de toilette marron.
Idées déco de WC et toilettes avec un sol noir
6
