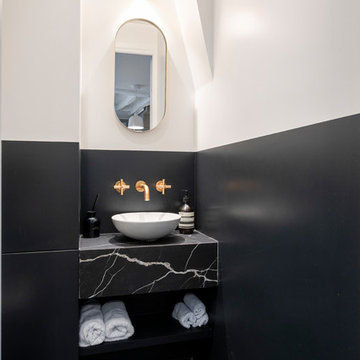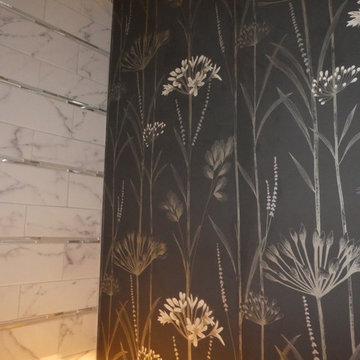Idées déco de WC et toilettes avec un sol noir et un sol violet
Trier par :
Budget
Trier par:Populaires du jour
1 - 20 sur 1 754 photos
1 sur 3

Peinture
Réalisation de mobilier sur mesure
Pose de papiers-peints
Modifications de plomberie et d'électricité
Cette photo montre un petit WC suspendu tendance avec un placard à porte plane, des portes de placard blanches, un carrelage noir et blanc, un mur blanc, une vasque, un plan de toilette en bois, un sol noir, un plan de toilette beige et meuble-lavabo suspendu.
Cette photo montre un petit WC suspendu tendance avec un placard à porte plane, des portes de placard blanches, un carrelage noir et blanc, un mur blanc, une vasque, un plan de toilette en bois, un sol noir, un plan de toilette beige et meuble-lavabo suspendu.

Aménagement d'un WC et toilettes contemporain avec un placard sans porte, des portes de placard noires, un mur multicolore, une vasque, un sol noir et un plan de toilette noir.

Cette image montre un petit WC et toilettes vintage en bois foncé avec un carrelage vert, des carreaux de céramique, un mur noir, un sol en ardoise, une vasque, un plan de toilette en stratifié, un sol noir, un plan de toilette blanc, meuble-lavabo suspendu et du lambris.

This powder bath makes a statement with textures. A vanity with raffia doors against a background of alternating gloss and matte geometric tile and striped with brushed gold metal strips. The wallpaper, made in India, reflects themes reminiscent of the client's home in India.

Cette photo montre un petit WC et toilettes tendance avec des portes de placard noires, un carrelage noir, des carreaux de porcelaine, un mur blanc, un sol en terrazzo, une vasque, un plan de toilette en quartz modifié, un sol noir, un plan de toilette blanc et meuble-lavabo suspendu.

Small and stylish powder room remodel in Bellevue, Washington. It is hard to tell from the photo but the wallpaper is a very light blush color which adds an element of surprise and warmth to the space.

Idée de décoration pour un WC et toilettes tradition avec un placard sans porte, des portes de placard grises, WC à poser, un mur noir, un lavabo intégré, un sol noir, un plan de toilette gris, meuble-lavabo encastré et du papier peint.

Réalisation d'un grand WC et toilettes tradition avec un placard à porte plane, des portes de placard noires, un mur noir, un sol en marbre, un lavabo encastré, un plan de toilette en marbre, un sol noir, un plan de toilette blanc, meuble-lavabo suspendu et du papier peint.

This project was not only full of many bathrooms but also many different aesthetics. The goals were fourfold, create a new master suite, update the basement bath, add a new powder bath and my favorite, make them all completely different aesthetics.
Primary Bath-This was originally a small 60SF full bath sandwiched in between closets and walls of built-in cabinetry that blossomed into a 130SF, five-piece primary suite. This room was to be focused on a transitional aesthetic that would be adorned with Calcutta gold marble, gold fixtures and matte black geometric tile arrangements.
Powder Bath-A new addition to the home leans more on the traditional side of the transitional movement using moody blues and greens accented with brass. A fun play was the asymmetry of the 3-light sconce brings the aesthetic more to the modern side of transitional. My favorite element in the space, however, is the green, pink black and white deco tile on the floor whose colors are reflected in the details of the Australian wallpaper.
Hall Bath-Looking to touch on the home's 70's roots, we went for a mid-mod fresh update. Black Calcutta floors, linear-stacked porcelain tile, mixed woods and strong black and white accents. The green tile may be the star but the matte white ribbed tiles in the shower and behind the vanity are the true unsung heroes.

Bel Air - Serene Elegance. This collection was designed with cool tones and spa-like qualities to create a space that is timeless and forever elegant.

Exemple d'un WC et toilettes rétro en bois foncé avec un placard à porte plane, WC séparés, un mur blanc, un plan vasque, un sol noir, un plan de toilette blanc, meuble-lavabo encastré et du papier peint.

Ракурс сан.узла
Cette image montre un WC suspendu design de taille moyenne avec un placard à porte plane, des portes de placard noires, un carrelage noir et blanc, des carreaux de porcelaine, un sol en marbre, un plan de toilette en granite, un sol noir, un plan de toilette noir, meuble-lavabo suspendu et une vasque.
Cette image montre un WC suspendu design de taille moyenne avec un placard à porte plane, des portes de placard noires, un carrelage noir et blanc, des carreaux de porcelaine, un sol en marbre, un plan de toilette en granite, un sol noir, un plan de toilette noir, meuble-lavabo suspendu et une vasque.

Idée de décoration pour un grand WC et toilettes tradition avec un placard à porte shaker, des portes de placard noires, un mur bleu, un lavabo encastré, un sol noir, un plan de toilette noir et meuble-lavabo encastré.

Idée de décoration pour un petit WC et toilettes victorien avec WC séparés, un mur vert, un sol en carrelage de porcelaine, un lavabo suspendu et un sol noir.

Jeri Koegal Photography,
Hawker Construction
Réalisation d'un WC et toilettes design de taille moyenne avec un placard à porte plane, des portes de placard grises, WC à poser, un carrelage blanc, des carreaux de porcelaine, un mur blanc, un sol en carrelage de céramique, une vasque, un plan de toilette en quartz modifié et un sol noir.
Réalisation d'un WC et toilettes design de taille moyenne avec un placard à porte plane, des portes de placard grises, WC à poser, un carrelage blanc, des carreaux de porcelaine, un mur blanc, un sol en carrelage de céramique, une vasque, un plan de toilette en quartz modifié et un sol noir.

Idées déco pour un WC et toilettes éclectique en bois foncé de taille moyenne avec un placard à porte plane, un mur multicolore, une vasque, un plan de toilette en quartz, un sol noir et un plan de toilette marron.

Guest shower room and cloakroom, with seating bench, wardrobe and storage baskets leading onto a guest shower room.
Matchstick wall tiles and black and white encaustic floor tiles, brushed nickel brassware throughout

The overall design was done by Sarah Vaile Interior Design. My contribution to this was the stone specification and architectural details for the intricate inverted chevron tile format.

Idées déco pour un petit WC suspendu éclectique avec un carrelage orange, des carreaux de céramique, un mur multicolore, un sol en carrelage de céramique, un lavabo suspendu, un sol noir, meuble-lavabo suspendu et du papier peint.

Exemple d'un WC et toilettes chic de taille moyenne avec un placard avec porte à panneau surélevé, des portes de placard blanches, WC à poser, un mur beige, un sol en marbre, un lavabo posé, un plan de toilette en quartz modifié, un sol noir, un plan de toilette blanc, meuble-lavabo suspendu et du papier peint.
Idées déco de WC et toilettes avec un sol noir et un sol violet
1