Idées déco de WC et toilettes avec WC à poser et sol en stratifié
Trier par :
Budget
Trier par:Populaires du jour
1 - 20 sur 97 photos

A referral from an awesome client lead to this project that we paired with Tschida Construction.
We did a complete gut and remodel of the kitchen and powder bathroom and the change was so impactful.
We knew we couldn't leave the outdated fireplace and built-in area in the family room adjacent to the kitchen so we painted the golden oak cabinetry and updated the hardware and mantle.
The staircase to the second floor was also an area the homeowners wanted to address so we removed the landing and turn and just made it a straight shoot with metal spindles and new flooring.
The whole main floor got new flooring, paint, and lighting.

This understairs WC was functional only and required some creative styling to make it feel more welcoming and family friendly.
We installed UPVC ceiling panels to the stair slats to make the ceiling sleek and clean and reduce the spider levels, boxed in the waste pipe and replaced the sink with a Victorian style mini sink.
We repainted the space in soft cream, with a feature wall in teal and orange, providing the wow factor as you enter the space.

Idée de décoration pour un WC et toilettes tradition en bois clair de taille moyenne avec un mur vert, une vasque, un plan de toilette en bois, un placard avec porte à panneau encastré, un plan de toilette marron, WC à poser, sol en stratifié et un sol marron.

Exemple d'un petit WC et toilettes tendance avec un placard avec porte à panneau surélevé, des portes de placard violettes, WC à poser, un carrelage multicolore, des carreaux de céramique, un mur blanc, sol en stratifié, un lavabo encastré, un plan de toilette en quartz modifié, un sol marron, un plan de toilette blanc et meuble-lavabo encastré.
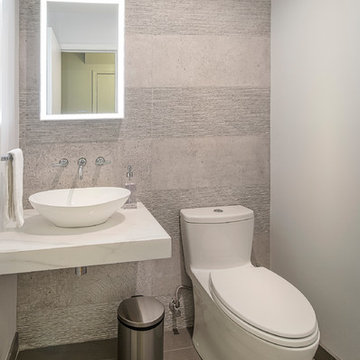
Idées déco pour un petit WC et toilettes contemporain avec WC à poser, un carrelage beige, des carreaux de béton, un mur beige, sol en stratifié, une vasque, un plan de toilette en marbre, un sol beige et un plan de toilette blanc.
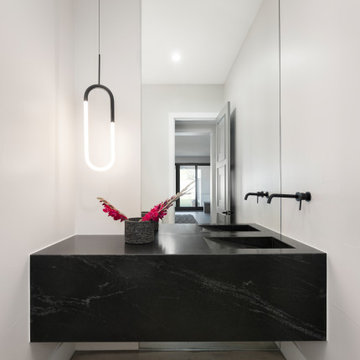
Custom floor-to-ceiling mirror, wall-mounted custom granite vanity, custom side-slope integrated sink.
Aménagement d'un WC et toilettes contemporain de taille moyenne avec WC à poser, des carreaux de miroir, un mur gris, sol en stratifié, un lavabo intégré, un plan de toilette en granite, un sol gris, un plan de toilette noir et meuble-lavabo suspendu.
Aménagement d'un WC et toilettes contemporain de taille moyenne avec WC à poser, des carreaux de miroir, un mur gris, sol en stratifié, un lavabo intégré, un plan de toilette en granite, un sol gris, un plan de toilette noir et meuble-lavabo suspendu.
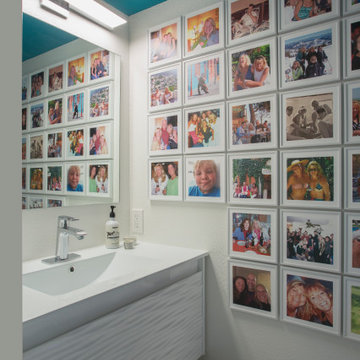
Tiny powder room feels larger with floating vanity, white white, large mirror and photos covering walls. High gloss turquoise ceiling works will with the bright colored photos.
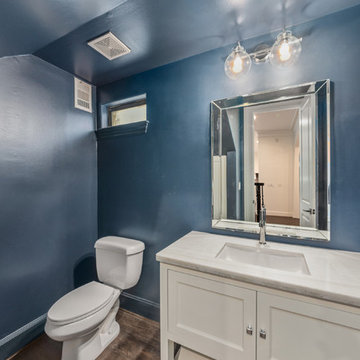
Réalisation d'un petit WC et toilettes tradition avec un placard avec porte à panneau encastré, des portes de placard blanches, un plan de toilette en quartz, un plan de toilette blanc, WC à poser, un mur bleu, sol en stratifié, un lavabo encastré et un sol marron.
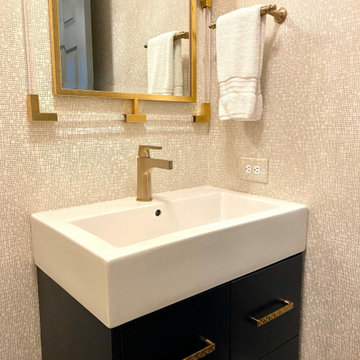
A simple, yet elegant powder room in White, Navy, and Gold.
Idées déco pour un petit WC et toilettes contemporain avec des portes de placard bleues, WC à poser, un mur blanc, sol en stratifié, un sol marron, meuble-lavabo encastré, du papier peint, un placard à porte plane et un plan de toilette blanc.
Idées déco pour un petit WC et toilettes contemporain avec des portes de placard bleues, WC à poser, un mur blanc, sol en stratifié, un sol marron, meuble-lavabo encastré, du papier peint, un placard à porte plane et un plan de toilette blanc.

Cette image montre un WC et toilettes craftsman de taille moyenne avec des portes de placard blanches, WC à poser, un mur rouge, un lavabo de ferme, meuble-lavabo sur pied, boiseries, sol en stratifié et un sol multicolore.
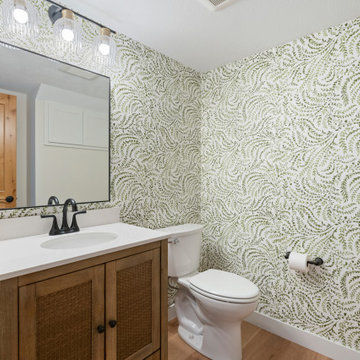
Cette photo montre un WC et toilettes bord de mer avec un placard à porte persienne, des portes de placard marrons, WC à poser, sol en stratifié, un lavabo encastré, un plan de toilette en quartz modifié, un sol marron, un plan de toilette blanc, meuble-lavabo sur pied et du papier peint.
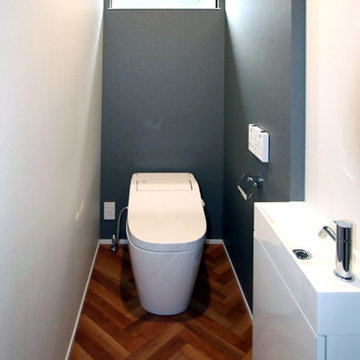
Idées déco pour un WC et toilettes moderne avec un placard à porte affleurante, des portes de placard blanches, WC à poser, un mur bleu, sol en stratifié, un plan de toilette en surface solide, un sol marron et un plan de toilette blanc.

Cette photo montre un petit WC et toilettes rétro en bois vieilli avec un placard en trompe-l'oeil, WC à poser, un carrelage beige, des carreaux de porcelaine, un mur blanc, sol en stratifié, un plan de toilette en terrazzo, un sol beige, un plan de toilette marron et meuble-lavabo sur pied.
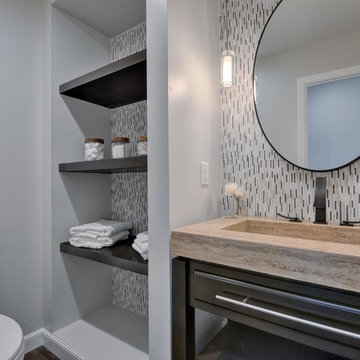
Budget analysis and project development by: May Construction, Inc.
Idées déco pour un petit WC et toilettes contemporain avec un placard à porte plane, des portes de placard noires, WC à poser, un carrelage multicolore, un carrelage en pâte de verre, un mur gris, sol en stratifié, un lavabo intégré, un plan de toilette en quartz, un sol marron et un plan de toilette marron.
Idées déco pour un petit WC et toilettes contemporain avec un placard à porte plane, des portes de placard noires, WC à poser, un carrelage multicolore, un carrelage en pâte de verre, un mur gris, sol en stratifié, un lavabo intégré, un plan de toilette en quartz, un sol marron et un plan de toilette marron.
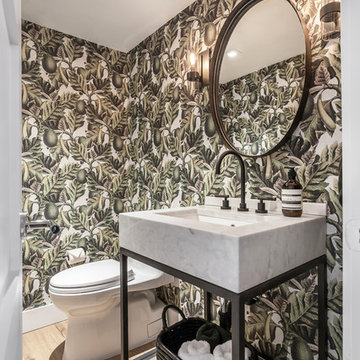
Exemple d'un petit WC et toilettes tendance avec des portes de placard blanches, WC à poser, un mur vert, sol en stratifié, un sol beige, un plan de toilette blanc, un placard sans porte et un plan vasque.
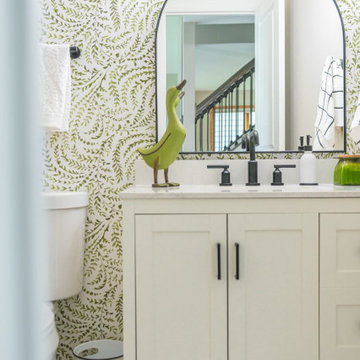
A referral from an awesome client lead to this project that we paired with Tschida Construction.
We did a complete gut and remodel of the kitchen and powder bathroom and the change was so impactful.
We knew we couldn't leave the outdated fireplace and built-in area in the family room adjacent to the kitchen so we painted the golden oak cabinetry and updated the hardware and mantle.
The staircase to the second floor was also an area the homeowners wanted to address so we removed the landing and turn and just made it a straight shoot with metal spindles and new flooring.
The whole main floor got new flooring, paint, and lighting.
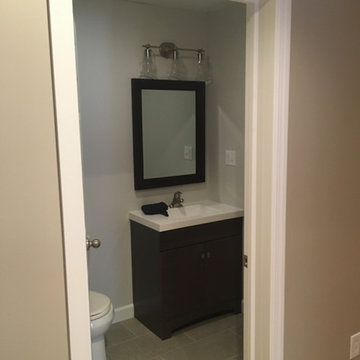
Réalisation d'un petit WC et toilettes tradition en bois brun avec un placard à porte plane, WC à poser, un mur gris, sol en stratifié, un lavabo intégré, un plan de toilette en surface solide et un sol beige.
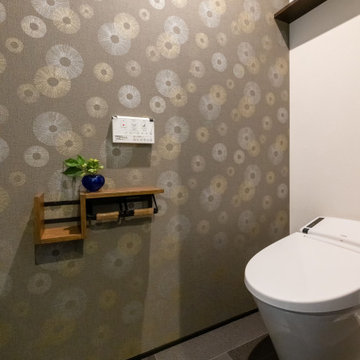
アクセントクロスとフロアータイルの床で和の雰囲気を。
Idées déco pour un WC et toilettes de taille moyenne avec WC à poser, un mur marron, sol en stratifié, un sol gris, un plafond en papier peint et du papier peint.
Idées déco pour un WC et toilettes de taille moyenne avec WC à poser, un mur marron, sol en stratifié, un sol gris, un plafond en papier peint et du papier peint.
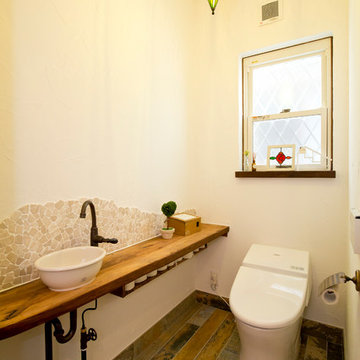
Exemple d'un WC et toilettes méditerranéen en bois foncé avec un placard sans porte, WC à poser, un carrelage multicolore, des carreaux de porcelaine, un mur blanc, sol en stratifié, une vasque, un plan de toilette en bois, un sol multicolore et un plan de toilette marron.
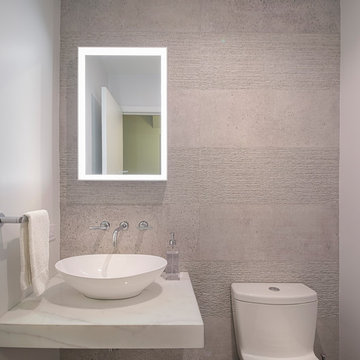
Cette image montre un petit WC et toilettes design avec WC à poser, un carrelage beige, des carreaux de béton, un mur beige, sol en stratifié, une vasque, un plan de toilette en marbre, un sol beige et un plan de toilette blanc.
Idées déco de WC et toilettes avec WC à poser et sol en stratifié
1