Idées déco de WC et toilettes avec WC à poser et un carrelage bleu
Trier par :
Budget
Trier par:Populaires du jour
1 - 20 sur 277 photos

Ground floor WC in Family home, London, Dartmouth Park
Aménagement d'un petit WC et toilettes classique avec WC à poser, un carrelage bleu, des carreaux de céramique, un sol en carrelage de céramique, un lavabo suspendu et du papier peint.
Aménagement d'un petit WC et toilettes classique avec WC à poser, un carrelage bleu, des carreaux de céramique, un sol en carrelage de céramique, un lavabo suspendu et du papier peint.

This powder room transformation features a navy grasscloth wallpaper, a white vanity with drawer storage, and a penny tile.
Cette photo montre un petit WC et toilettes chic avec un placard à porte plane, des portes de placard blanches, WC à poser, un carrelage bleu, des plaques de verre, un mur bleu, un sol en carrelage de céramique, un lavabo encastré et un sol beige.
Cette photo montre un petit WC et toilettes chic avec un placard à porte plane, des portes de placard blanches, WC à poser, un carrelage bleu, des plaques de verre, un mur bleu, un sol en carrelage de céramique, un lavabo encastré et un sol beige.

Réalisation d'un petit WC et toilettes bohème avec un placard à porte shaker, des portes de placard blanches, WC à poser, un carrelage bleu, un mur rose, un sol en bois brun, un lavabo encastré, un plan de toilette en quartz modifié, un sol marron, un plan de toilette blanc, meuble-lavabo sur pied, du papier peint et des carreaux en terre cuite.

Colin Price Photography
Réalisation d'un WC et toilettes bohème de taille moyenne avec un placard à porte shaker, des portes de placard bleues, WC à poser, un carrelage bleu, des carreaux de céramique, un mur blanc, un sol en carrelage de céramique, un lavabo encastré, un plan de toilette en quartz modifié, un sol blanc, un plan de toilette blanc et meuble-lavabo encastré.
Réalisation d'un WC et toilettes bohème de taille moyenne avec un placard à porte shaker, des portes de placard bleues, WC à poser, un carrelage bleu, des carreaux de céramique, un mur blanc, un sol en carrelage de céramique, un lavabo encastré, un plan de toilette en quartz modifié, un sol blanc, un plan de toilette blanc et meuble-lavabo encastré.

The ground floor in this terraced house had a poor flow and a badly positioned kitchen with limited worktop space.
By moving the kitchen to the longer wall on the opposite side of the room, space was gained for a good size and practical kitchen, a dining zone and a nook for the children’s arts & crafts. This tactical plan provided this family more space within the existing footprint and also permitted the installation of the understairs toilet the family was missing.
The new handleless kitchen has two contrasting tones, navy and white. The navy units create a frame surrounding the white units to achieve the visual effect of a smaller kitchen, whilst offering plenty of storage up to ceiling height. The work surface has been improved with a longer worktop over the base units and an island finished in calacutta quartz. The full-height units are very functional housing at one end of the kitchen an integrated washing machine, a vented tumble dryer, the boiler and a double oven; and at the other end a practical pull-out larder. A new modern LED pendant light illuminates the island and there is also under-cabinet and plinth lighting. Every inch of space of this modern kitchen was carefully planned.
To improve the flood of natural light, a larger skylight was installed. The original wooden exterior doors were replaced for aluminium double glazed bifold doors opening up the space and benefiting the family with outside/inside living.
The living room was newly decorated in different tones of grey to highlight the chimney breast, which has become a feature in the room.
To keep the living room private, new wooden sliding doors were fitted giving the family the flexibility of opening the space when necessary.
The newly fitted beautiful solid oak hardwood floor offers warmth and unifies the whole renovated ground floor space.
The first floor bathroom and the shower room in the loft were also renovated, including underfloor heating.
Portal Property Services managed the whole renovation project, including the design and installation of the kitchen, toilet and bathrooms.
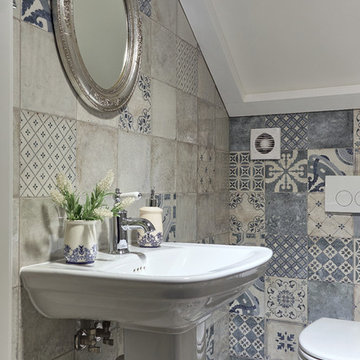
Автор проекта Нелюбина Наталья
Idée de décoration pour un petit WC et toilettes style shabby chic avec un carrelage gris, un carrelage bleu, un lavabo de ferme, WC à poser et un sol multicolore.
Idée de décoration pour un petit WC et toilettes style shabby chic avec un carrelage gris, un carrelage bleu, un lavabo de ferme, WC à poser et un sol multicolore.

An extensive remodel was needed to bring this home back to its glory. A previous remodel had taken all of the character out of the home. The original kitchen was disconnected from other parts of the home. The new kitchen open up to the other spaces while maintaining the home’s integratory. The kitchen is now the center of the home with a large island for gathering. The bathrooms were reconfigured with custom tiles and vanities. We selected classic finishes with modern touches throughout each space.

Idée de décoration pour un petit WC et toilettes tradition avec un placard à porte plane, des portes de placard bleues, WC à poser, un carrelage bleu, des carreaux de céramique, un mur blanc, parquet clair, un lavabo encastré, un plan de toilette en quartz modifié et un plan de toilette blanc.

Cette image montre un WC et toilettes traditionnel de taille moyenne avec un placard à porte affleurante, des portes de placard blanches, WC à poser, un carrelage bleu, mosaïque, un mur multicolore, un sol en carrelage de terre cuite, un lavabo encastré et un plan de toilette en quartz modifié.
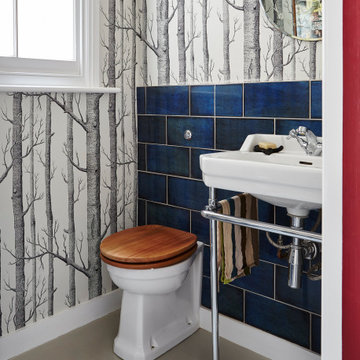
Réalisation d'un WC et toilettes bohème avec WC à poser, un carrelage bleu, un mur multicolore, un plan vasque et un sol gris.
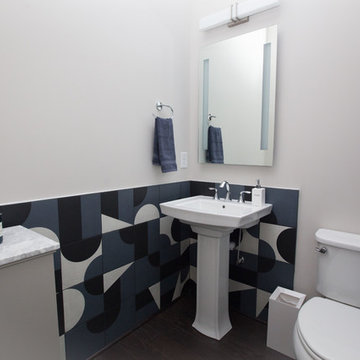
Réalisation d'un WC et toilettes design de taille moyenne avec WC à poser, un carrelage bleu, des carreaux de céramique, un mur bleu, parquet foncé, un lavabo de ferme, un sol marron, des portes de placard blanches, un plan de toilette en surface solide et un plan de toilette blanc.

Coastal style powder room remodeling in Alexandria VA with blue vanity, blue wall paper, and hardwood flooring.
Réalisation d'un petit WC et toilettes marin avec un placard en trompe-l'oeil, des portes de placard bleues, WC à poser, un carrelage bleu, un mur multicolore, un sol en bois brun, un lavabo encastré, un plan de toilette en quartz modifié, un sol marron, un plan de toilette blanc, meuble-lavabo sur pied et du papier peint.
Réalisation d'un petit WC et toilettes marin avec un placard en trompe-l'oeil, des portes de placard bleues, WC à poser, un carrelage bleu, un mur multicolore, un sol en bois brun, un lavabo encastré, un plan de toilette en quartz modifié, un sol marron, un plan de toilette blanc, meuble-lavabo sur pied et du papier peint.
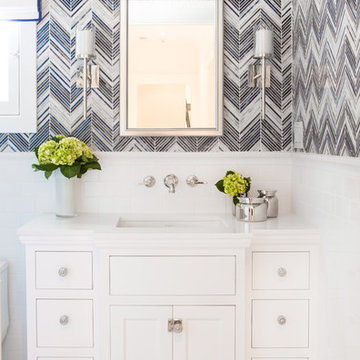
Exemple d'un petit WC et toilettes chic avec un placard avec porte à panneau encastré, des portes de placard blanches, WC à poser, un carrelage bleu, mosaïque, un sol en marbre, un lavabo encastré et un plan de toilette en quartz modifié.

Glossy Teal Powder Room with a silver foil ceiling and lots of marble.
Réalisation d'un petit WC et toilettes design avec un placard avec porte à panneau encastré, des portes de placard noires, WC à poser, un carrelage bleu, du carrelage en marbre, un mur bleu, un sol en marbre, un lavabo encastré, un plan de toilette en marbre, un sol multicolore, un plan de toilette blanc, meuble-lavabo sur pied et un plafond en papier peint.
Réalisation d'un petit WC et toilettes design avec un placard avec porte à panneau encastré, des portes de placard noires, WC à poser, un carrelage bleu, du carrelage en marbre, un mur bleu, un sol en marbre, un lavabo encastré, un plan de toilette en marbre, un sol multicolore, un plan de toilette blanc, meuble-lavabo sur pied et un plafond en papier peint.
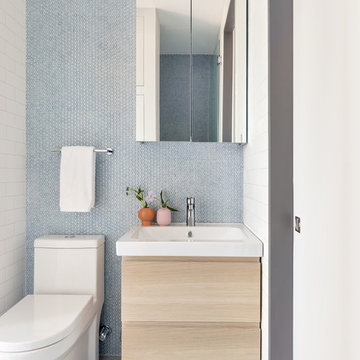
Cette image montre un WC et toilettes nordique en bois clair avec un placard à porte plane, WC à poser, un carrelage bleu, mosaïque, un mur bleu, un sol en carrelage de terre cuite et un sol bleu.

Idées déco pour un WC et toilettes montagne de taille moyenne avec des portes de placard bleues, WC à poser, un carrelage bleu, mosaïque, un mur blanc, un sol en marbre, un lavabo encastré, un plan de toilette en marbre, un sol blanc, un plan de toilette blanc, un placard à porte plane et meuble-lavabo sur pied.
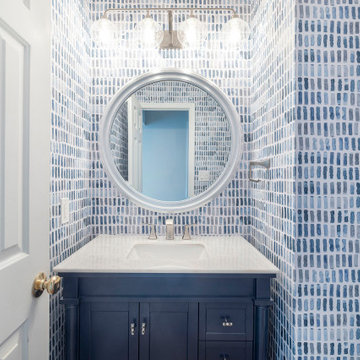
Coastal style powder room remodeling in Alexandria VA with blue vanity, blue wall paper, and hardwood flooring.
Cette image montre un petit WC et toilettes marin avec un placard en trompe-l'oeil, des portes de placard bleues, WC à poser, un carrelage bleu, un mur multicolore, un sol en bois brun, un lavabo encastré, un plan de toilette en quartz modifié, un sol marron, un plan de toilette blanc, meuble-lavabo sur pied et du papier peint.
Cette image montre un petit WC et toilettes marin avec un placard en trompe-l'oeil, des portes de placard bleues, WC à poser, un carrelage bleu, un mur multicolore, un sol en bois brun, un lavabo encastré, un plan de toilette en quartz modifié, un sol marron, un plan de toilette blanc, meuble-lavabo sur pied et du papier peint.
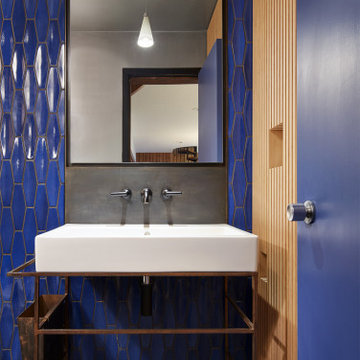
This 1963 architect designed home needed some careful design work to make it livable for a more modern couple, without forgoing its Mid-Century aesthetic. SALA Architects designed a slat wall with strategic pockets and doors to both be wall treatment and storage. Designed by David Wagner, AIA with Marta Snow, AIA.

Powder room
Exemple d'un grand WC et toilettes moderne en bois brun avec un placard à porte plane, WC à poser, un carrelage bleu, des carreaux de céramique, un mur blanc, un sol en carrelage de céramique, un plan de toilette en quartz modifié, un sol bleu, un plan de toilette blanc et un lavabo de ferme.
Exemple d'un grand WC et toilettes moderne en bois brun avec un placard à porte plane, WC à poser, un carrelage bleu, des carreaux de céramique, un mur blanc, un sol en carrelage de céramique, un plan de toilette en quartz modifié, un sol bleu, un plan de toilette blanc et un lavabo de ferme.
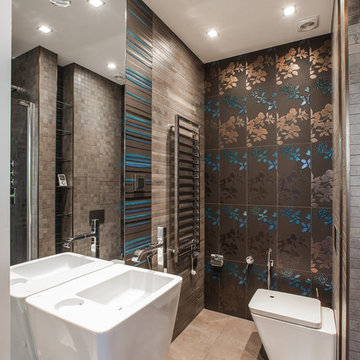
Один из санузлов оформлен в приятной кофейно-бирюзовой гамме.
Idées déco pour un WC et toilettes contemporain de taille moyenne avec un carrelage bleu, un carrelage beige, un carrelage marron, un mur marron, un lavabo intégré et WC à poser.
Idées déco pour un WC et toilettes contemporain de taille moyenne avec un carrelage bleu, un carrelage beige, un carrelage marron, un mur marron, un lavabo intégré et WC à poser.
Idées déco de WC et toilettes avec WC à poser et un carrelage bleu
1