Idées déco de WC et toilettes avec un placard à porte vitrée et WC à poser
Trier par :
Budget
Trier par:Populaires du jour
1 - 20 sur 68 photos
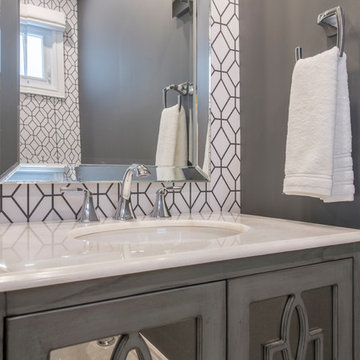
Aménagement d'un petit WC et toilettes contemporain avec un placard à porte vitrée, des portes de placard grises, WC à poser, un mur gris, un sol en carrelage de céramique, un lavabo encastré, un plan de toilette en surface solide et un sol beige.

White floating vanity with white quartz top, crystal door knobs, gold finishes and LED mirror.
Exemple d'un petit WC et toilettes tendance avec un placard à porte vitrée, des portes de placard blanches, WC à poser, un carrelage bleu, des carreaux de porcelaine, un sol en carrelage imitation parquet, une vasque, un plan de toilette en quartz modifié, un sol jaune, un plan de toilette blanc et meuble-lavabo suspendu.
Exemple d'un petit WC et toilettes tendance avec un placard à porte vitrée, des portes de placard blanches, WC à poser, un carrelage bleu, des carreaux de porcelaine, un sol en carrelage imitation parquet, une vasque, un plan de toilette en quartz modifié, un sol jaune, un plan de toilette blanc et meuble-lavabo suspendu.
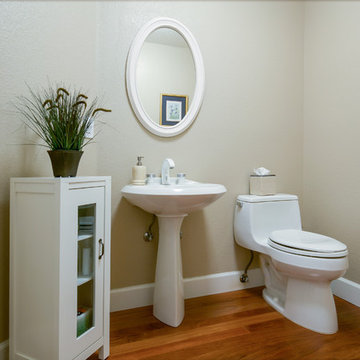
Photos by Mark Gebhardt photography.
Cette image montre un WC et toilettes traditionnel de taille moyenne avec un placard à porte vitrée, WC à poser, un mur beige, parquet foncé, un lavabo de ferme et un sol marron.
Cette image montre un WC et toilettes traditionnel de taille moyenne avec un placard à porte vitrée, WC à poser, un mur beige, parquet foncé, un lavabo de ferme et un sol marron.
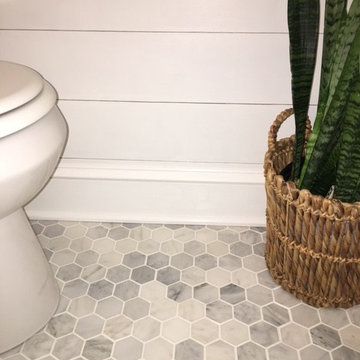
Vintage 1930's colonial gets a new shiplap powder room. After being completely gutted, a new Hampton Carrara tile floor was installed in a 2" hex pattern. Shiplap walls, new chair rail moulding, baseboard mouldings and a special little storage shelf were then installed. Original details were also preserved such as the beveled glass medicine cabinet and the tiny old sink was reglazed and reinstalled with new chrome spigot faucets and drainpipes. Walls are Gray Owl by Benjamin Moore.
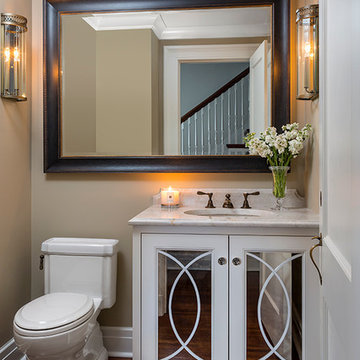
Designed by Rosemary Merrill & Jen Seeger
Custom cabinetry with arched mullions and mirror inset, painted in Benjamin Moore - Simply White, custom mirror from Nash Framing, Urban Electric Co wall sconces, Toto Toilet, Waterworks faucet, Quartzite countertops, walls painted in Farrow & Ball, Stoney Ground
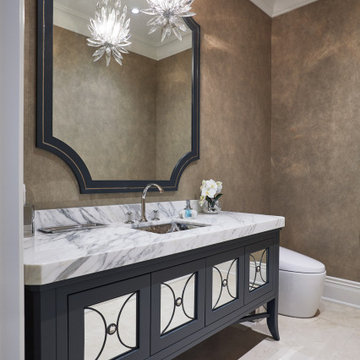
Roomy powder room.
Idées déco pour un WC et toilettes classique de taille moyenne avec un placard à porte vitrée, des portes de placard grises, WC à poser, un sol en carrelage de porcelaine, un lavabo encastré, un sol beige, un plan de toilette multicolore, meuble-lavabo encastré et du papier peint.
Idées déco pour un WC et toilettes classique de taille moyenne avec un placard à porte vitrée, des portes de placard grises, WC à poser, un sol en carrelage de porcelaine, un lavabo encastré, un sol beige, un plan de toilette multicolore, meuble-lavabo encastré et du papier peint.
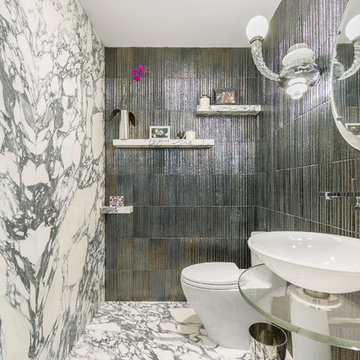
An accent wall of high-gloss ceramic tile from Artistic Tile’s Michael Aram Collection is paired with slabs of Arabescato Corchia Italian marble on the adjacent walls and floor. Light fixtures are Pigalle by Barovier and Toso, the sink is by vitraform, and plumbing is by dornbracht.
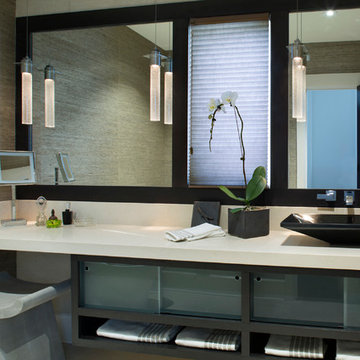
Photography by: David Dietrich
Renovation by: Tom Vorys, Cornerstone Construction
Cabinetry by: Benbow & Associates
Countertops by: Solid Surface Specialties
Appliances & Plumbing: Ferguson
Lighting Design: David Terry
Lighting Fixtures: Lux Lighting

Within this Powder room a natural Carrara marble basin sits on the beautiful Oasis Rialto vanity unit whilst the stunning Petale de Cristal basin mixer with Baccarat crystal handles takes centre stage. The bespoke bevelled mirror has been paired with crystal wall lights from Oasis to add a further element of glamour with monochrome wallpaper from Wall & Deco adding texture, and the four piece book-matched stone floor completing the luxurious look.
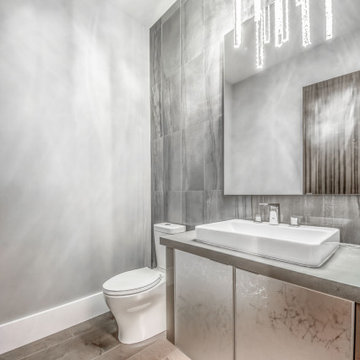
Cette photo montre un grand WC et toilettes tendance avec un placard à porte vitrée, des portes de placard grises, WC à poser, un carrelage multicolore, des carreaux de porcelaine, un mur gris, un sol en bois brun, une vasque, un plan de toilette en quartz, un sol marron et un plan de toilette gris.
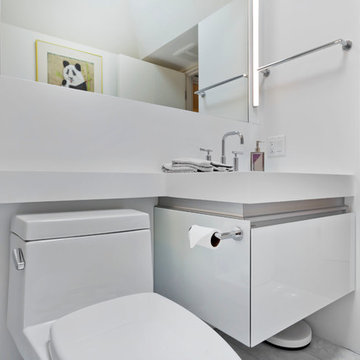
Gilbertson Photography
Cette photo montre un petit WC et toilettes tendance avec un lavabo encastré, un placard à porte vitrée, des portes de placard blanches, un plan de toilette en surface solide, WC à poser, un carrelage blanc et un sol en carrelage de porcelaine.
Cette photo montre un petit WC et toilettes tendance avec un lavabo encastré, un placard à porte vitrée, des portes de placard blanches, un plan de toilette en surface solide, WC à poser, un carrelage blanc et un sol en carrelage de porcelaine.
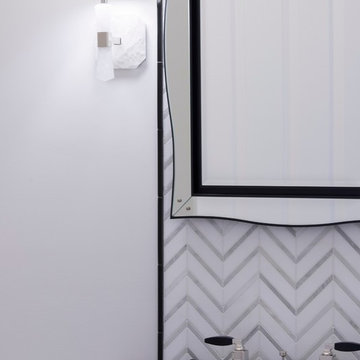
This powder room transformation was inspired by Barbara Barry's classic approach to Glamour. Her mirrored vanity, waste basket, widespread faucet, mirror and sconces set the tone for this chic spin on a classic powder room. A modern twist from New Ravenna's Raj mosaic, paired with chunky, black, satin base molding finishes the room with just the right amount of juxtaposition.
Designed by: Sarah Goesling
Photo by: Bruce Starrenburg
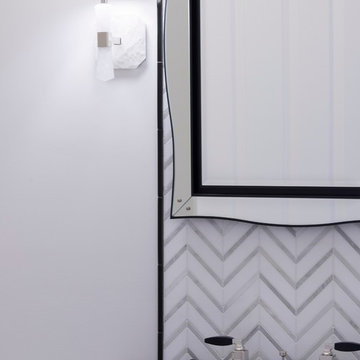
Bruce Starrenburg
Inspiration pour un petit WC et toilettes traditionnel avec un lavabo encastré, un plan de toilette en marbre, WC à poser, un carrelage gris, un mur blanc et un placard à porte vitrée.
Inspiration pour un petit WC et toilettes traditionnel avec un lavabo encastré, un plan de toilette en marbre, WC à poser, un carrelage gris, un mur blanc et un placard à porte vitrée.
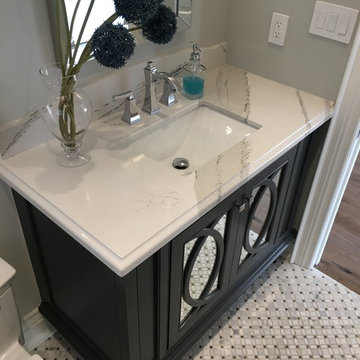
Custom Made Transitional Valentini Bathroom Cabinetry with a Gray Painted Colour & mirror doors. Cambria Quartz Counter tops with " Britannicca " Colour. White Marble Patterned Mosaic Floor Tiles. Riobel Chrome Bathroom Faucet. Photos by Piero Pasquariello
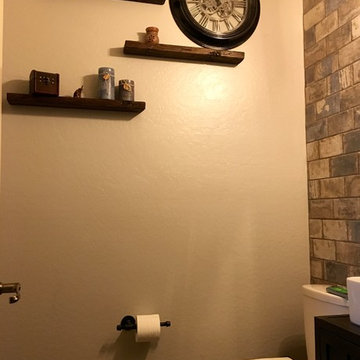
Classy steampunk and slightly industrial design. Use of wood, metals and brick to bring together a fun and clean look.
Cette photo montre un petit WC et toilettes industriel avec un placard à porte vitrée, des portes de placard noires, WC à poser, un carrelage multicolore, des carreaux de céramique, un sol en carrelage de céramique, une vasque et un sol marron.
Cette photo montre un petit WC et toilettes industriel avec un placard à porte vitrée, des portes de placard noires, WC à poser, un carrelage multicolore, des carreaux de céramique, un sol en carrelage de céramique, une vasque et un sol marron.
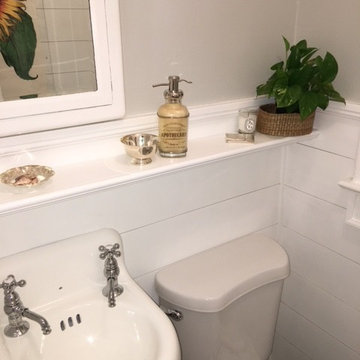
Vintage 1930's colonial gets a new shiplap powder room. After being completely gutted, a new Hampton Carrara tile floor was installed in a 2" hex pattern. Shiplap walls, new chair rail moulding, baseboard mouldings and a special little storage shelf were then installed. Original details were also preserved such as the beveled glass medicine cabinet and the tiny old sink was reglazed and reinstalled with new chrome spigot faucets and drainpipes. Walls are Gray Owl by Benjamin Moore.
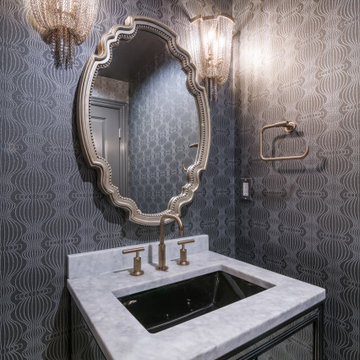
This chic/contemporary powder room was designed for a working mom. After a long day of work she loves to have friends over & sip champagne and wine in her open concept space, while still being able to see her children. The powder room was designed to be dark & glam. The geometric motifs and beads are repeated throughout this space to keep cohesiveness. The vanity gives the space texture and depth.
JL Interiors is a LA-based creative/diverse firm that specializes in residential interiors. JL Interiors empowers homeowners to design their dream home that they can be proud of! The design isn’t just about making things beautiful; it’s also about making things work beautifully. Contact us for a free consultation Hello@JLinteriors.design _ 310.390.6849_ www.JLinteriors.design
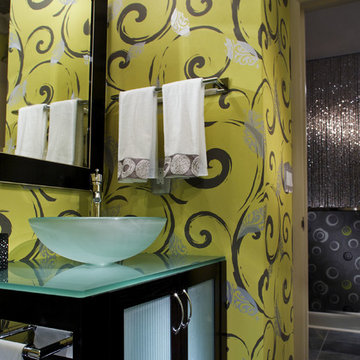
Powder baths can be fun spaces to take big risks and play with scale. This wall covering is vibrant in electric lime with metallic silver accents, it works fabulously with the slate floor and espresso cabinet with frosted doors and sink. Accents here are all chrome to mirror the silver accents in the paper.
Photo Credit: Robert Thien
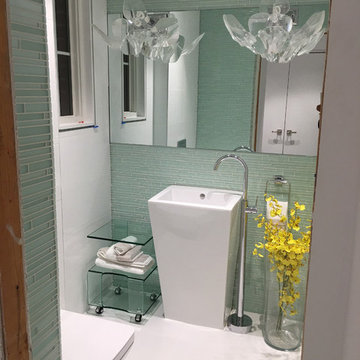
An amazing, mouthwatering, modern interior design in the heart of New York by J Design Group.
Floors throughout in oak stained pale gray.
New York,
Miami modern,
Contemporary Interior Designers,
Modern Interior Designers,
Coco Plum Interior Designers,
Sunny Isles Interior Designers,
Pinecrest Interior Designers,
J Design Group interiors,
South Florida designers,
Best Miami Designers,
Miami interiors,
Miami décor,
Miami Beach Designers,
Best Miami Interior Designers,
Miami Beach Interiors,
Luxurious Design in Miami,
Top designers,
Deco Miami,
Luxury interiors,
Miami Beach Luxury Interiors,
Miami Interior Design,
Miami Interior Design Firms,
Beach front,
Top Interior Designers,
top decor,
Top Miami Decorators,
Miami luxury condos,
modern interiors,
Modern,
Pent house design,
white interiors,
Top Miami Interior Decorators,
Top Miami Interior Designers,
Modern Designers in Miami.
J Design Group has created a beautiful interior design in this beautiful house in New York city.
Well selected spaces, are very comfortable all along this beautiful 3500 square feet house in New York
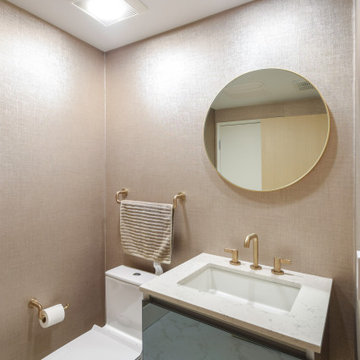
Idées déco pour un petit WC et toilettes contemporain avec un placard à porte vitrée, des portes de placard noires, WC à poser, un sol en carrelage de porcelaine, un lavabo encastré, un plan de toilette en quartz modifié, un sol blanc, un plan de toilette blanc, meuble-lavabo suspendu et du papier peint.
Idées déco de WC et toilettes avec un placard à porte vitrée et WC à poser
1