Idées déco de WC et toilettes avec WC à poser et un sol en linoléum
Trier par :
Budget
Trier par:Populaires du jour
1 - 20 sur 75 photos
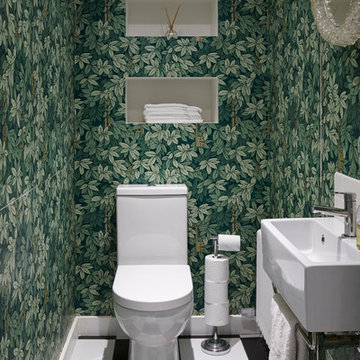
What struck us strange about this property was that it was a beautiful period piece but with the darkest and smallest kitchen considering it's size and potential. We had a quite a few constrictions on the extension but in the end we managed to provide a large bright kitchen/dinning area with direct access to a beautiful garden and keeping the 'new ' in harmony with the existing building. We also expanded a small cellar into a large and functional Laundry room with a cloakroom bathroom.
Jake Fitzjones Photography Ltd

Photo by 吉田誠
Réalisation d'un petit WC et toilettes design en bois brun avec un placard à porte plane, WC à poser, un sol en linoléum et un sol noir.
Réalisation d'un petit WC et toilettes design en bois brun avec un placard à porte plane, WC à poser, un sol en linoléum et un sol noir.

Dark downstairs toilet with tongue and groove panelling and william morris wall paper.
Inspiration pour un WC et toilettes traditionnel avec un placard à porte shaker, des portes de placard bleues, WC à poser, un mur bleu, un sol en linoléum, un sol marron, meuble-lavabo sur pied et du lambris.
Inspiration pour un WC et toilettes traditionnel avec un placard à porte shaker, des portes de placard bleues, WC à poser, un mur bleu, un sol en linoléum, un sol marron, meuble-lavabo sur pied et du lambris.

Réalisation d'un petit WC et toilettes design en bois clair avec un placard avec porte à panneau encastré, WC à poser, un carrelage noir et blanc, mosaïque, un mur multicolore, un sol en linoléum, une vasque, un plan de toilette en quartz modifié et un sol beige.
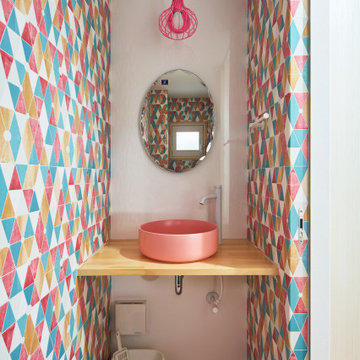
Exemple d'un petit WC et toilettes tendance avec WC à poser, un mur rose, un sol en linoléum, une vasque, un plan de toilette en bois, un sol rose, un plan de toilette rose, meuble-lavabo encastré, un plafond en papier peint et du papier peint.
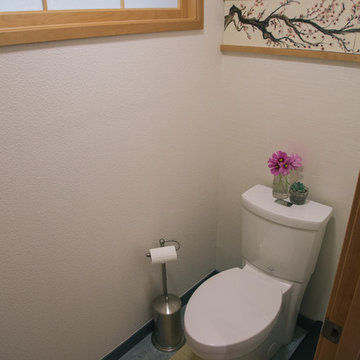
Hand painted, custom ceramic tiles by Vance Perry through Tempest Tile Co create a delicate softness to the brightest room within the room. The back wall is covered with a subtle horizontal grass cloth, and the floor features a linear inset Marmoleum detail, reminiscent of Japanese design. The window shown is made with rice paper, allowing in light while maintaining privacy.
Photography by Schweitzer Creative
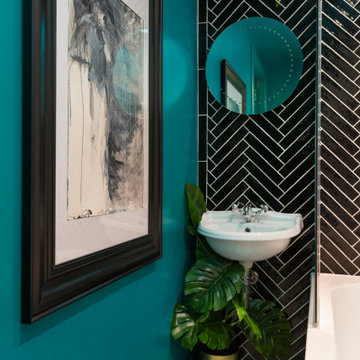
A small but fully equipped bathroom with a warm, bluish green on the walls and ceiling. Geometric tile patterns are balanced out with plants and pale wood to keep a natural feel in the space.
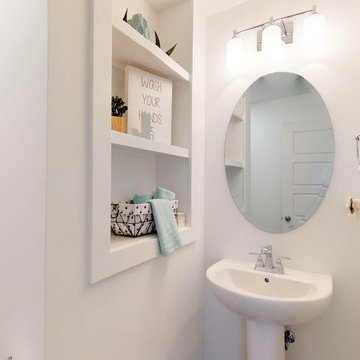
Réalisation d'un petit WC et toilettes craftsman avec WC à poser, un mur gris, un sol en linoléum, un lavabo de ferme et un sol gris.

Simple new fixtures and fittings, new paint and a new floor uplifted this space and makes it part of the overall theme.
Idées déco pour un petit WC et toilettes contemporain avec un placard en trompe-l'oeil, des portes de placard blanches, WC à poser, un mur gris, un sol en linoléum, un lavabo posé, un sol gris, un plan de toilette blanc et meuble-lavabo suspendu.
Idées déco pour un petit WC et toilettes contemporain avec un placard en trompe-l'oeil, des portes de placard blanches, WC à poser, un mur gris, un sol en linoléum, un lavabo posé, un sol gris, un plan de toilette blanc et meuble-lavabo suspendu.
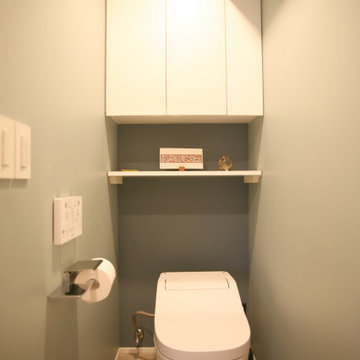
トイレ。ウイリアムモリスの壁紙を2色使い分けてシンプルな空間としている。
Idées déco pour un petit WC et toilettes moderne avec WC à poser, un sol en linoléum et un sol beige.
Idées déco pour un petit WC et toilettes moderne avec WC à poser, un sol en linoléum et un sol beige.
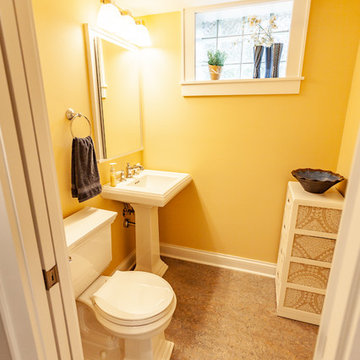
This Arts & Crafts home in the Longfellow neighborhood of Minneapolis was built in 1926 and has all the features associated with that traditional architectural style. After two previous remodels (essentially the entire 1st & 2nd floors) the homeowners were ready to remodel their basement.
The existing basement floor was in rough shape so the decision was made to remove the old concrete floor and pour an entirely new slab. A family room, spacious laundry room, powder bath, a huge shop area and lots of added storage were all priorities for the project. Working with and around the existing mechanical systems was a challenge and resulted in some creative ceiling work, and a couple of quirky spaces!
Custom cabinetry from The Woodshop of Avon enhances nearly every part of the basement, including a unique recycling center in the basement stairwell. The laundry also includes a Paperstone countertop, and one of the nicest laundry sinks you’ll ever see.
Come see this project in person, September 29 – 30th on the 2018 Castle Home Tour.
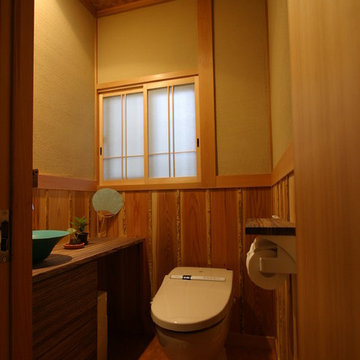
タイル貼りの便所を和モダンにリノベーション。
Inspiration pour un petit WC et toilettes asiatique en bois foncé avec un placard à porte plane, un mur marron, une vasque, un plan de toilette en bois, un sol marron, WC à poser, un sol en linoléum et un plan de toilette marron.
Inspiration pour un petit WC et toilettes asiatique en bois foncé avec un placard à porte plane, un mur marron, une vasque, un plan de toilette en bois, un sol marron, WC à poser, un sol en linoléum et un plan de toilette marron.
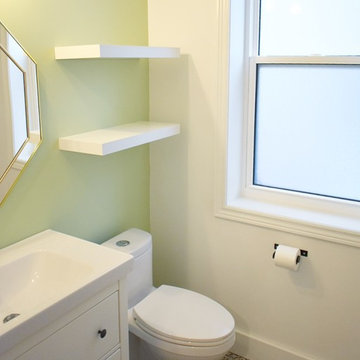
Zen bathroom
Cette photo montre un petit WC et toilettes chic avec un placard à porte plane, des portes de placard blanches, WC à poser, un mur vert, un sol en linoléum, un sol gris, un plan de toilette blanc, un lavabo intégré et un plan de toilette en quartz modifié.
Cette photo montre un petit WC et toilettes chic avec un placard à porte plane, des portes de placard blanches, WC à poser, un mur vert, un sol en linoléum, un sol gris, un plan de toilette blanc, un lavabo intégré et un plan de toilette en quartz modifié.
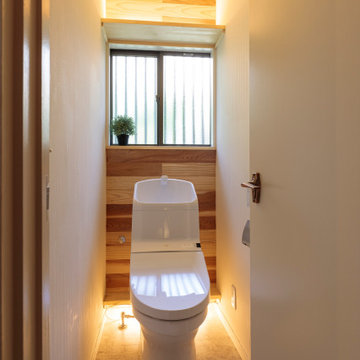
Exemple d'un petit WC et toilettes moderne avec WC à poser, un mur blanc, un sol en linoléum et un sol gris.
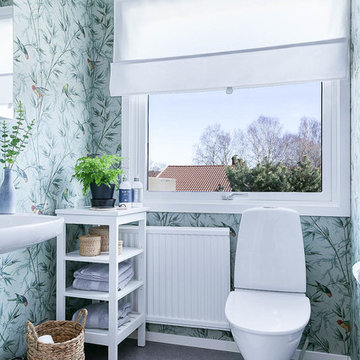
Réalisation d'un WC et toilettes nordique de taille moyenne avec un placard sans porte, WC à poser, un mur vert, un sol en linoléum et un sol gris.
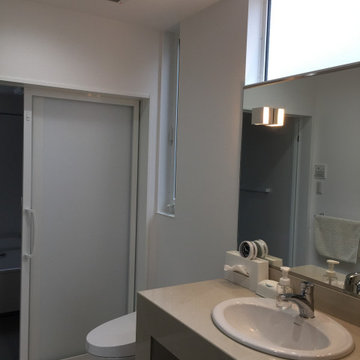
Réalisation d'un WC et toilettes minimaliste de taille moyenne avec un placard sans porte, des portes de placard blanches, WC à poser, un carrelage blanc, du carrelage en travertin, un mur blanc, un sol en linoléum, un lavabo encastré, un plan de toilette en terrazzo, un sol beige, un plan de toilette blanc, meuble-lavabo encastré, un plafond en papier peint et du papier peint.
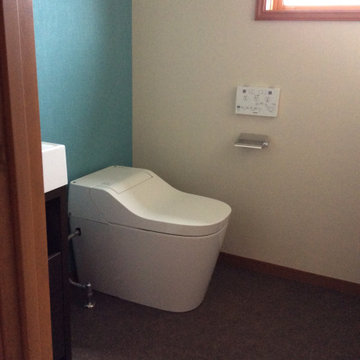
ここもアクセントカラーのブルーの壁にしました。
Idées déco pour un WC et toilettes moderne avec WC à poser, un mur blanc, un sol en linoléum, un sol marron et un plafond en papier peint.
Idées déco pour un WC et toilettes moderne avec WC à poser, un mur blanc, un sol en linoléum, un sol marron et un plafond en papier peint.
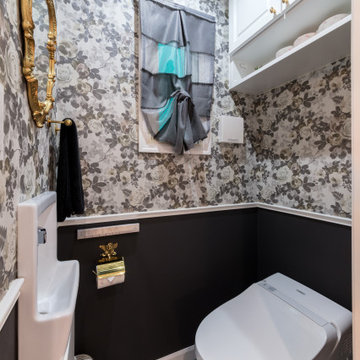
優雅さを追求したコンパクトサイズのトイレには
随所にオーナーのこだわりがちりばめられている。
Inspiration pour un petit WC et toilettes victorien avec un placard en trompe-l'oeil, des portes de placard blanches, WC à poser, un mur multicolore, un sol en linoléum et un sol gris.
Inspiration pour un petit WC et toilettes victorien avec un placard en trompe-l'oeil, des portes de placard blanches, WC à poser, un mur multicolore, un sol en linoléum et un sol gris.
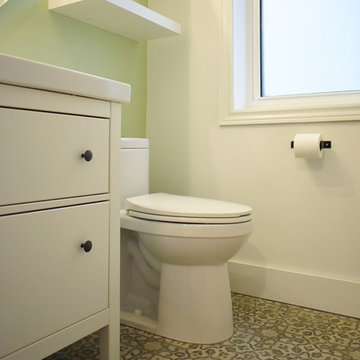
Zen bathroom
Idées déco pour un petit WC et toilettes classique avec un placard à porte plane, des portes de placard blanches, WC à poser, un mur vert, un sol en linoléum, un sol gris, un plan de toilette blanc, un lavabo intégré et un plan de toilette en quartz modifié.
Idées déco pour un petit WC et toilettes classique avec un placard à porte plane, des portes de placard blanches, WC à poser, un mur vert, un sol en linoléum, un sol gris, un plan de toilette blanc, un lavabo intégré et un plan de toilette en quartz modifié.
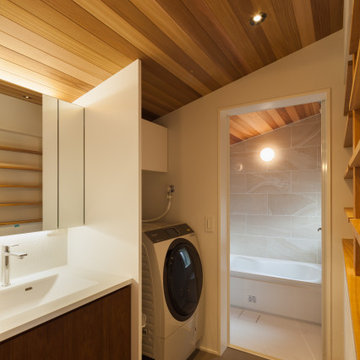
洗面脱衣室+浴室
Idée de décoration pour un WC et toilettes avec WC à poser, des carreaux de céramique, un mur blanc, un sol en linoléum et un sol beige.
Idée de décoration pour un WC et toilettes avec WC à poser, des carreaux de céramique, un mur blanc, un sol en linoléum et un sol beige.
Idées déco de WC et toilettes avec WC à poser et un sol en linoléum
1