Idées déco de WC et toilettes avec WC à poser et un sol multicolore
Trier par :
Budget
Trier par:Populaires du jour
1 - 20 sur 534 photos
1 sur 3

The ground floor in this terraced house had a poor flow and a badly positioned kitchen with limited worktop space.
By moving the kitchen to the longer wall on the opposite side of the room, space was gained for a good size and practical kitchen, a dining zone and a nook for the children’s arts & crafts. This tactical plan provided this family more space within the existing footprint and also permitted the installation of the understairs toilet the family was missing.
The new handleless kitchen has two contrasting tones, navy and white. The navy units create a frame surrounding the white units to achieve the visual effect of a smaller kitchen, whilst offering plenty of storage up to ceiling height. The work surface has been improved with a longer worktop over the base units and an island finished in calacutta quartz. The full-height units are very functional housing at one end of the kitchen an integrated washing machine, a vented tumble dryer, the boiler and a double oven; and at the other end a practical pull-out larder. A new modern LED pendant light illuminates the island and there is also under-cabinet and plinth lighting. Every inch of space of this modern kitchen was carefully planned.
To improve the flood of natural light, a larger skylight was installed. The original wooden exterior doors were replaced for aluminium double glazed bifold doors opening up the space and benefiting the family with outside/inside living.
The living room was newly decorated in different tones of grey to highlight the chimney breast, which has become a feature in the room.
To keep the living room private, new wooden sliding doors were fitted giving the family the flexibility of opening the space when necessary.
The newly fitted beautiful solid oak hardwood floor offers warmth and unifies the whole renovated ground floor space.
The first floor bathroom and the shower room in the loft were also renovated, including underfloor heating.
Portal Property Services managed the whole renovation project, including the design and installation of the kitchen, toilet and bathrooms.
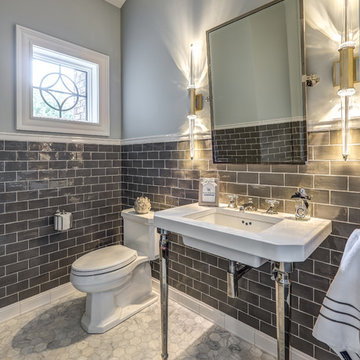
Dawn Smith Photography
Idées déco pour un WC et toilettes classique de taille moyenne avec WC à poser, un carrelage métro, un sol en marbre, un lavabo de ferme, un carrelage gris, un mur gris et un sol multicolore.
Idées déco pour un WC et toilettes classique de taille moyenne avec WC à poser, un carrelage métro, un sol en marbre, un lavabo de ferme, un carrelage gris, un mur gris et un sol multicolore.

Grey and white powder room.
Photography: Ansel Olsen
Exemple d'un grand WC et toilettes chic avec un placard sans porte, des portes de placard grises, WC à poser, un carrelage blanc, un carrelage métro, un mur gris, un sol en marbre, un lavabo encastré, un plan de toilette en marbre, un sol multicolore et un plan de toilette blanc.
Exemple d'un grand WC et toilettes chic avec un placard sans porte, des portes de placard grises, WC à poser, un carrelage blanc, un carrelage métro, un mur gris, un sol en marbre, un lavabo encastré, un plan de toilette en marbre, un sol multicolore et un plan de toilette blanc.

We wallpapered the downstairs loo of our West Dulwich Family Home and added marble chequerboard flooring and bronze fittings to create drama. Bespoke privacy & Roman blinds help to make the space feel light in the daytime and cosy at night

Cette image montre un petit WC et toilettes design avec un placard à porte plane, des portes de placard oranges, WC à poser, un carrelage blanc, des carreaux de céramique, un mur blanc, un sol en carrelage de céramique et un sol multicolore.

Idées déco pour un WC et toilettes classique en bois clair de taille moyenne avec un placard à porte plane, WC à poser, un mur blanc, un lavabo encastré, un sol multicolore, un plan de toilette gris et meuble-lavabo sur pied.

A clean, transitional home design. This home focuses on ample and open living spaces for the family, as well as impressive areas for hosting family and friends. The quality of materials chosen, combined with simple and understated lines throughout, creates a perfect canvas for this family’s life. Contrasting whites, blacks, and greys create a dramatic backdrop for an active and loving lifestyle.
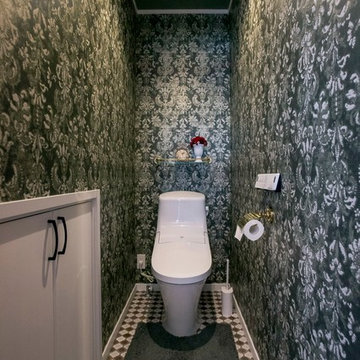
お手洗いは思い切って大柄のクロスを全面に。
エレガントな雰囲気に仕上がりました。
Exemple d'un WC et toilettes victorien avec WC à poser, un mur multicolore et un sol multicolore.
Exemple d'un WC et toilettes victorien avec WC à poser, un mur multicolore et un sol multicolore.

Daniel Gagnon Photography
Aménagement d'un WC et toilettes classique de taille moyenne avec WC à poser, un carrelage gris, un mur bleu, un sol en carrelage de céramique, un sol multicolore et un lavabo de ferme.
Aménagement d'un WC et toilettes classique de taille moyenne avec WC à poser, un carrelage gris, un mur bleu, un sol en carrelage de céramique, un sol multicolore et un lavabo de ferme.

Photography by Daniel O'Connor
Inspiration pour un petit WC et toilettes bohème avec WC à poser, un mur bleu, un sol en carrelage de porcelaine, un sol multicolore, un placard à porte plane, des portes de placard grises et un plan vasque.
Inspiration pour un petit WC et toilettes bohème avec WC à poser, un mur bleu, un sol en carrelage de porcelaine, un sol multicolore, un placard à porte plane, des portes de placard grises et un plan vasque.

Mosaic tile flooring, a marble wainscot and dramatic black and white floral wallpaper create a stunning powder bath.
Réalisation d'un petit WC et toilettes design avec un placard en trompe-l'oeil, des portes de placard noires, WC à poser, un carrelage noir et blanc, du carrelage en marbre, un mur multicolore, un sol en marbre, un lavabo encastré, un plan de toilette en marbre, un sol multicolore, un plan de toilette noir, meuble-lavabo sur pied et du papier peint.
Réalisation d'un petit WC et toilettes design avec un placard en trompe-l'oeil, des portes de placard noires, WC à poser, un carrelage noir et blanc, du carrelage en marbre, un mur multicolore, un sol en marbre, un lavabo encastré, un plan de toilette en marbre, un sol multicolore, un plan de toilette noir, meuble-lavabo sur pied et du papier peint.

Builder: Michels Homes
Architecture: Alexander Design Group
Photography: Scott Amundson Photography
Aménagement d'un petit WC et toilettes campagne en bois brun avec un placard avec porte à panneau encastré, WC à poser, un carrelage noir, un sol en vinyl, un lavabo encastré, un plan de toilette en granite, un sol multicolore, un plan de toilette noir, meuble-lavabo encastré et du papier peint.
Aménagement d'un petit WC et toilettes campagne en bois brun avec un placard avec porte à panneau encastré, WC à poser, un carrelage noir, un sol en vinyl, un lavabo encastré, un plan de toilette en granite, un sol multicolore, un plan de toilette noir, meuble-lavabo encastré et du papier peint.

ESCALAR
Cette image montre un WC et toilettes nordique de taille moyenne avec des portes de placard blanches, WC à poser, un carrelage noir et blanc, des carreaux de céramique, un sol en carrelage de céramique, une vasque, un plan de toilette en bois, un placard à porte plane, un mur multicolore et un sol multicolore.
Cette image montre un WC et toilettes nordique de taille moyenne avec des portes de placard blanches, WC à poser, un carrelage noir et blanc, des carreaux de céramique, un sol en carrelage de céramique, une vasque, un plan de toilette en bois, un placard à porte plane, un mur multicolore et un sol multicolore.

This powder room sits between the kitchen and the home office. To maximize space, we built a furniture-like vanity with a vessel sink on top and a wall mounted faucet. We placed pocket doors on both sides, and wrapped the room in a custom-made wainscoting, painted green with a glazed finish.
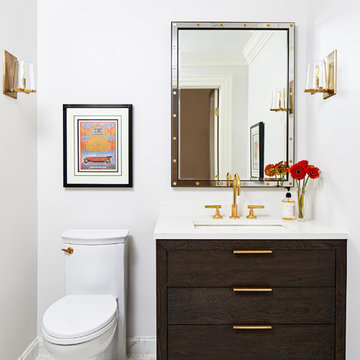
Project Developer Samantha Klickna
https://www.houzz.com/pro/samanthaklickna/samantha-klickna-case-design-remodeling-inc
Designer Elena Eskandari
https://www.houzz.com/pro/eeskandari/elena-eskandari-case-design-remodeling-inc?lt=hl
Photography: Stacy Zarin Goldberg 2018

We added small powder room out of foyer space. 1800 sq.ft. whole house remodel. We added powder room and mudroom, opened up the walls to create an open concept kitchen. We added electric fireplace into the living room to create a focal point. Brick wall are original to the house to preserve the mid century modern style of the home. 2 full bathroom were completely remodel with more modern finishes.

A custom arched built-in, gilded light fixtures, serene blue walls, and Arabian-style tile. These subtle yet impactful details combine to transform this classic powder room into a jewel-box space.
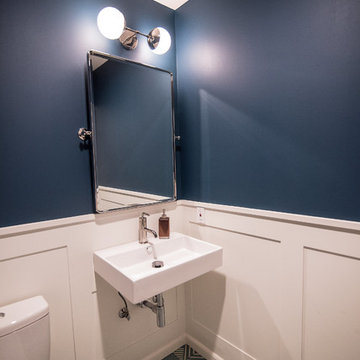
Vivien Tutaan
Réalisation d'un WC et toilettes tradition de taille moyenne avec WC à poser, un mur bleu, carreaux de ciment au sol, un lavabo suspendu, un plan de toilette en surface solide, un sol multicolore et un plan de toilette blanc.
Réalisation d'un WC et toilettes tradition de taille moyenne avec WC à poser, un mur bleu, carreaux de ciment au sol, un lavabo suspendu, un plan de toilette en surface solide, un sol multicolore et un plan de toilette blanc.
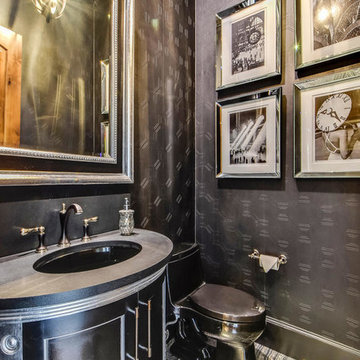
Twist Tour
Idées déco pour un WC et toilettes méditerranéen avec un placard en trompe-l'oeil, des portes de placard noires, WC à poser, un mur noir, un sol en marbre, un lavabo encastré, un plan de toilette en stéatite et un sol multicolore.
Idées déco pour un WC et toilettes méditerranéen avec un placard en trompe-l'oeil, des portes de placard noires, WC à poser, un mur noir, un sol en marbre, un lavabo encastré, un plan de toilette en stéatite et un sol multicolore.

Modern Powder room with floating custom vanity and 3" skirt custom black countertop.
Idée de décoration pour un petit WC et toilettes design avec un placard à porte shaker, des portes de placard blanches, WC à poser, un carrelage multicolore, des carreaux de porcelaine, un mur blanc, un sol en carrelage de porcelaine, un lavabo encastré, un plan de toilette en quartz, un sol multicolore, un plan de toilette noir et meuble-lavabo suspendu.
Idée de décoration pour un petit WC et toilettes design avec un placard à porte shaker, des portes de placard blanches, WC à poser, un carrelage multicolore, des carreaux de porcelaine, un mur blanc, un sol en carrelage de porcelaine, un lavabo encastré, un plan de toilette en quartz, un sol multicolore, un plan de toilette noir et meuble-lavabo suspendu.
Idées déco de WC et toilettes avec WC à poser et un sol multicolore
1